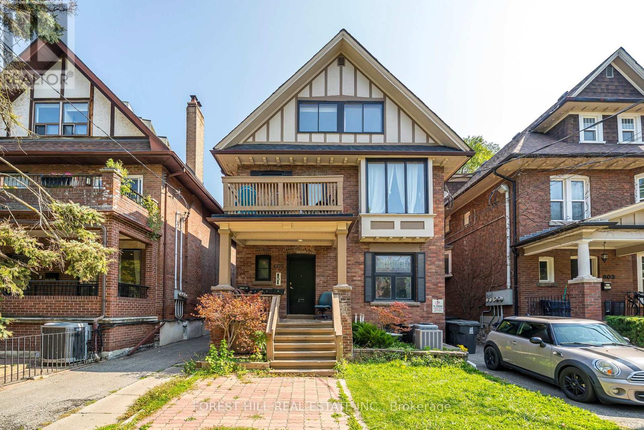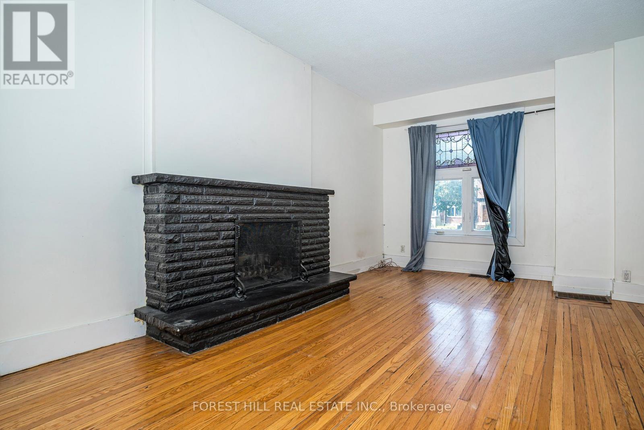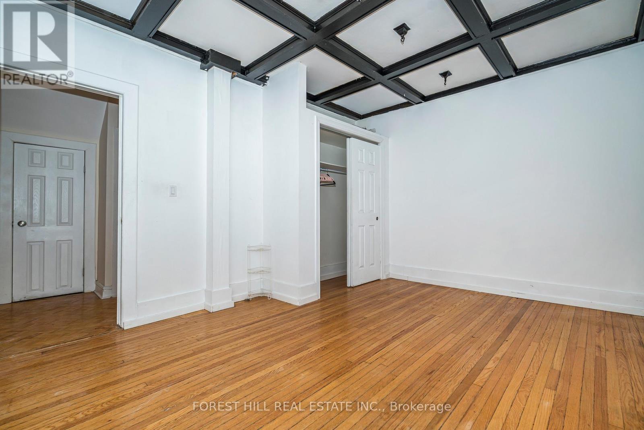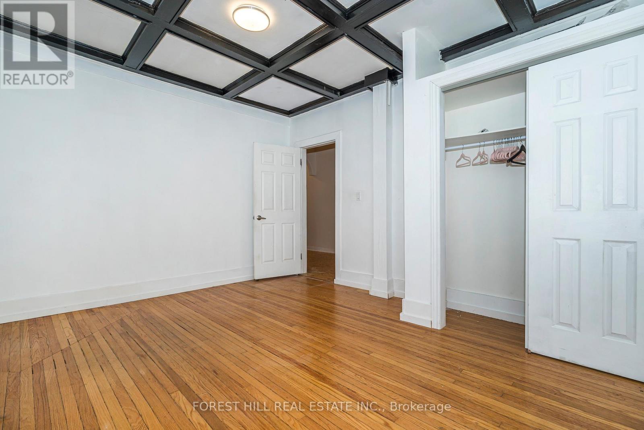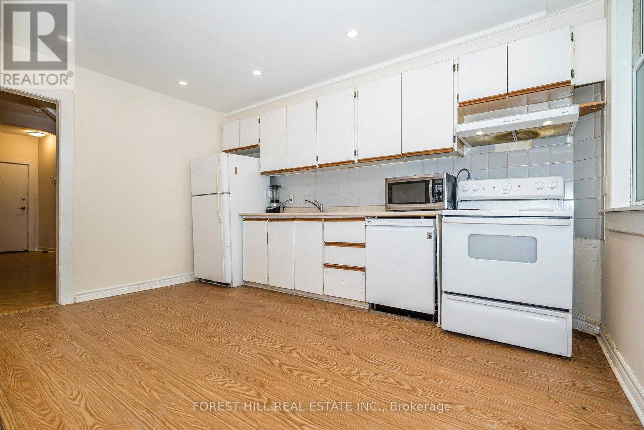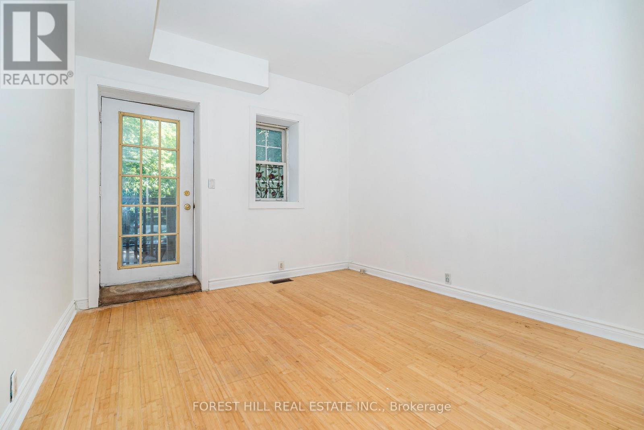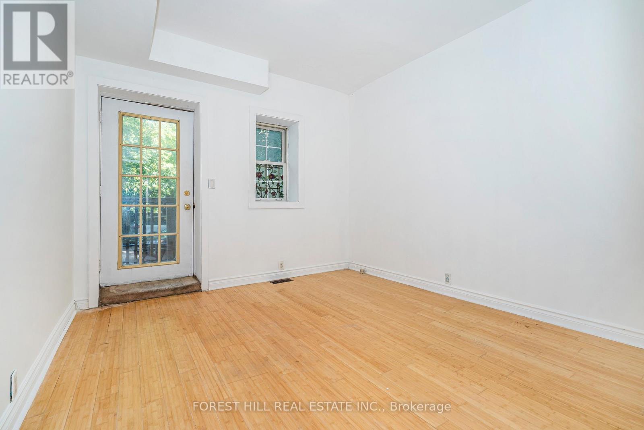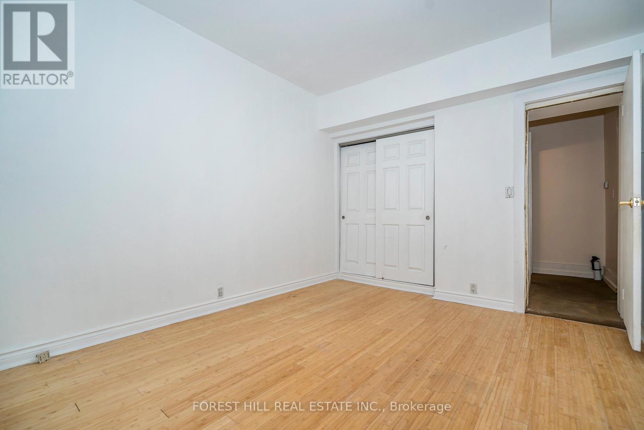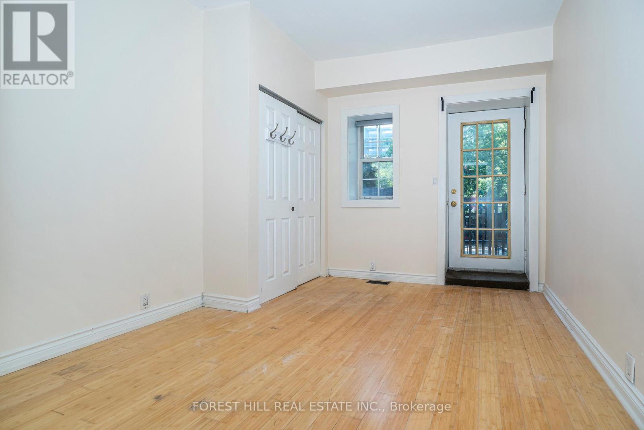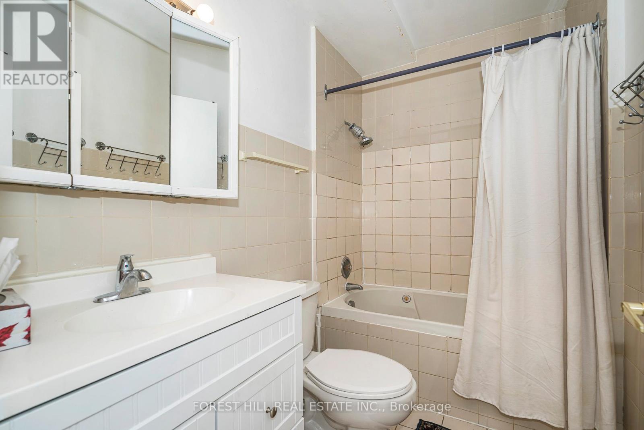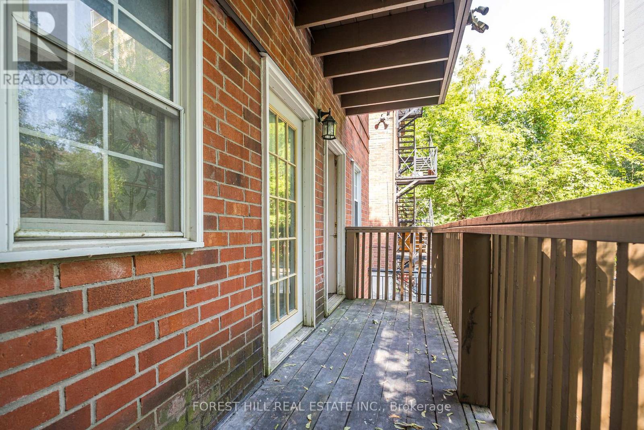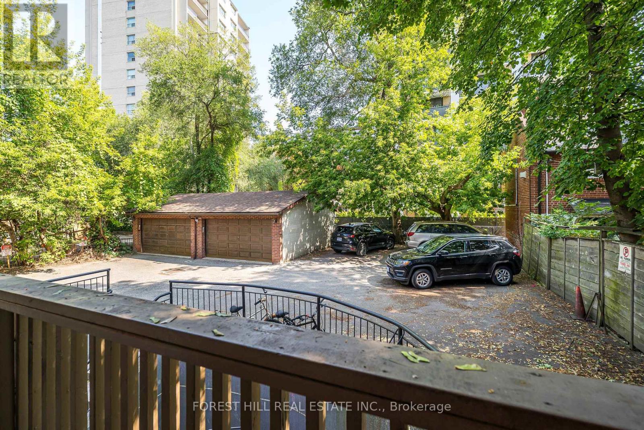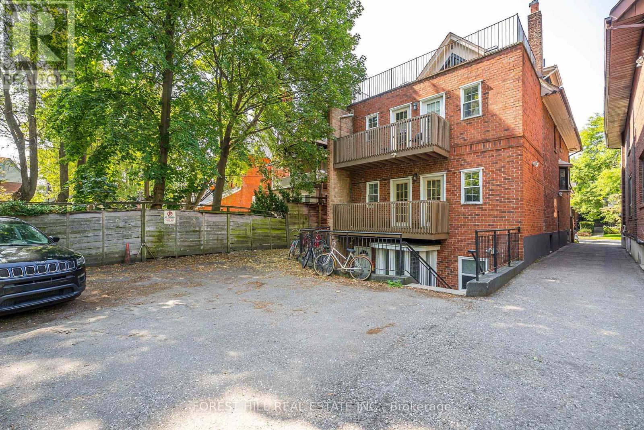Main - 605 Huron Street Toronto, Ontario M5R 2R8
4 Bedroom
1 Bathroom
1100 - 1500 sqft
Central Air Conditioning
Forced Air
$3,700 Monthly
Excellent Newly Renovated 3BR + Living Room In The Heart Of The Annex! Apartment Is On Main Floor Of A Multiplex. 2 Bedrooms Have Walkout Decks. Full Dine In Kitchen Has A Dishwasher, and Full Sized Appliances. Air Conditioned, With Huge Rooms. Just A 10 Minute Walk To Yorkville And U of T! Subway At Your Doorstep So You Can Get To School/Work Faster! 2 Parking Spots Available For Additional Cost. (id:60365)
Property Details
| MLS® Number | C12540540 |
| Property Type | Multi-family |
| Community Name | Annex |
| Features | Laundry- Coin Operated |
| ParkingSpaceTotal | 2 |
Building
| BathroomTotal | 1 |
| BedroomsAboveGround | 3 |
| BedroomsBelowGround | 1 |
| BedroomsTotal | 4 |
| Amenities | Separate Electricity Meters, Separate Heating Controls |
| BasementDevelopment | Finished |
| BasementType | N/a (finished) |
| CoolingType | Central Air Conditioning |
| ExteriorFinish | Brick |
| FlooringType | Laminate |
| FoundationType | Unknown |
| HeatingFuel | Natural Gas |
| HeatingType | Forced Air |
| SizeInterior | 1100 - 1500 Sqft |
| Type | Other |
| UtilityWater | Municipal Water |
Parking
| No Garage |
Land
| Acreage | No |
| Sewer | Sanitary Sewer |
Rooms
| Level | Type | Length | Width | Dimensions |
|---|---|---|---|---|
| Main Level | Primary Bedroom | 4.8 m | 5.18 m | 4.8 m x 5.18 m |
| Main Level | Bedroom 2 | 3.96 m | 4.27 m | 3.96 m x 4.27 m |
| Main Level | Bedroom 3 | 3.96 m | 4.27 m | 3.96 m x 4.27 m |
| Main Level | Living Room | 5.49 m | 5.18 m | 5.49 m x 5.18 m |
| Main Level | Kitchen | 3.96 m | 4.88 m | 3.96 m x 4.88 m |
https://www.realtor.ca/real-estate/29098768/main-605-huron-street-toronto-annex-annex
Alex Madrabajakis
Broker
Forest Hill Real Estate Inc.
441 Spadina Road
Toronto, Ontario M5P 2W3
441 Spadina Road
Toronto, Ontario M5P 2W3

