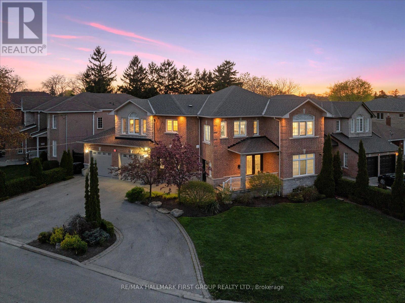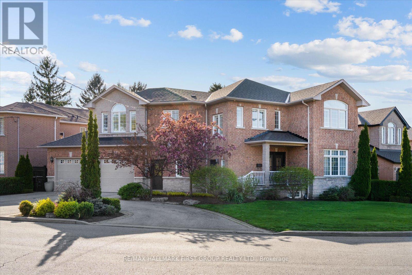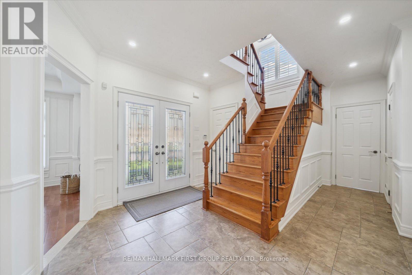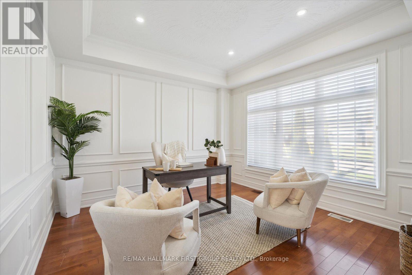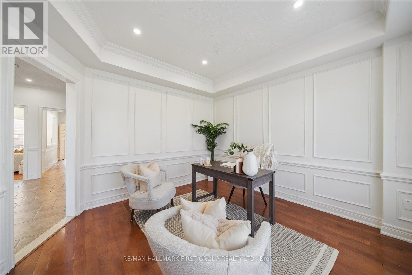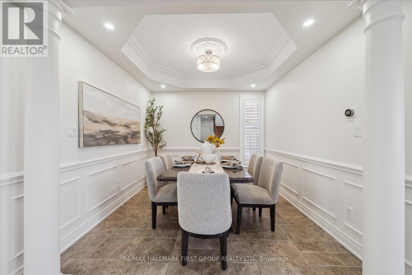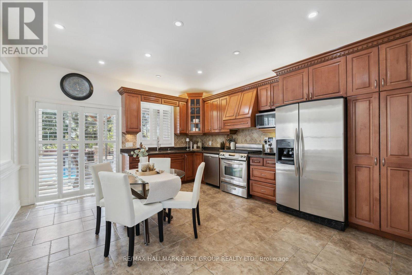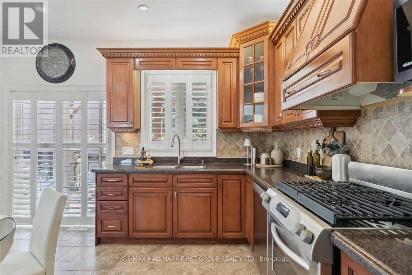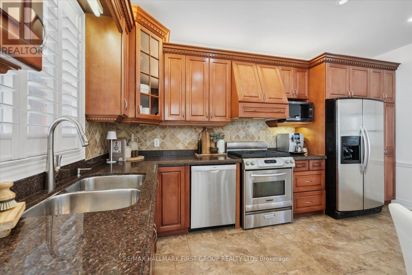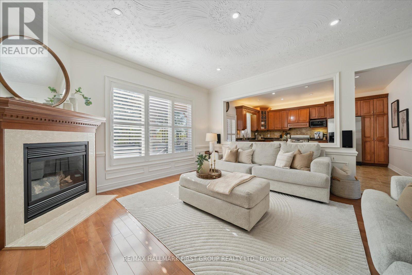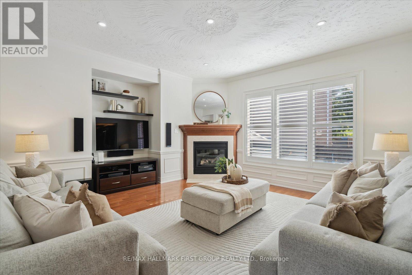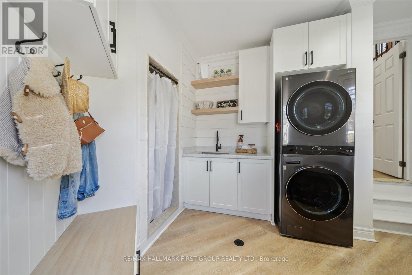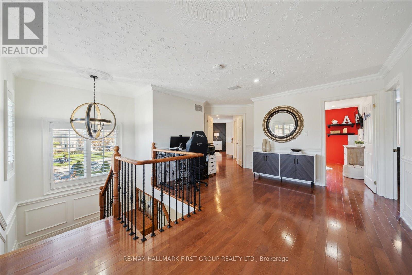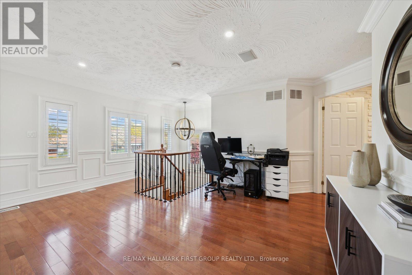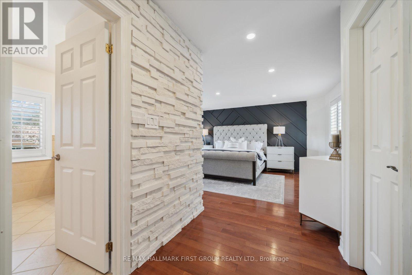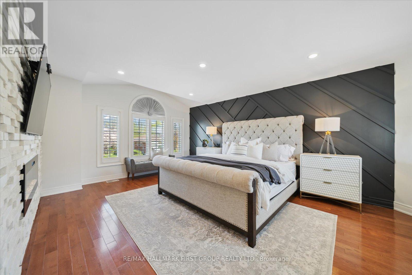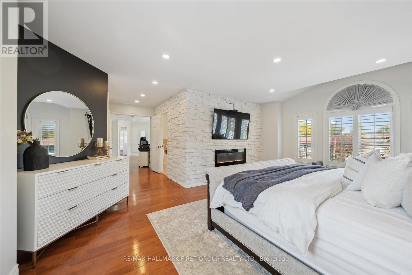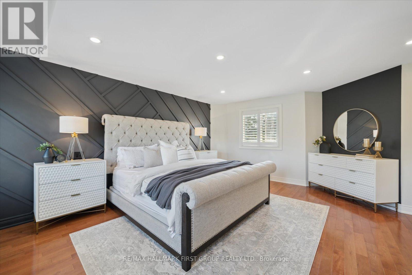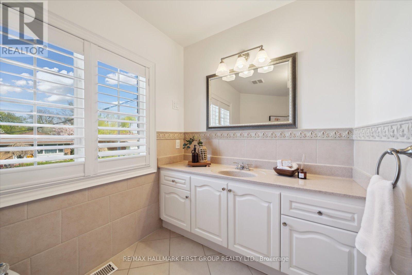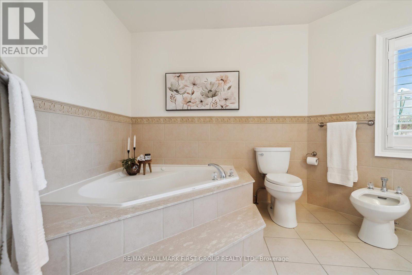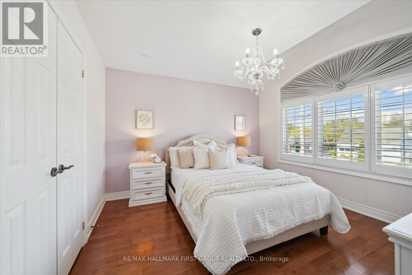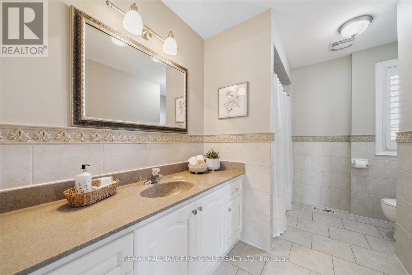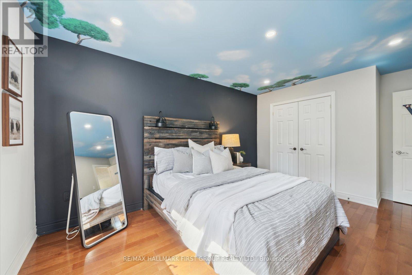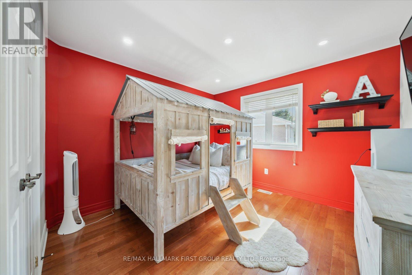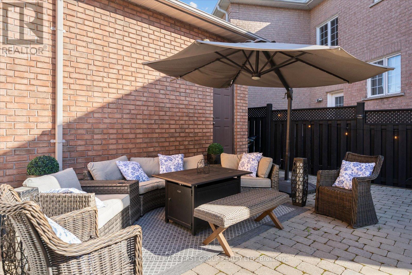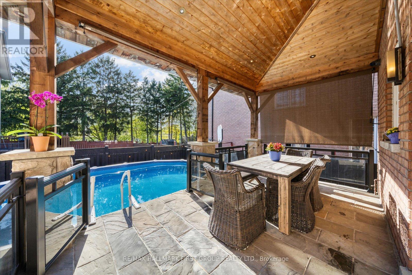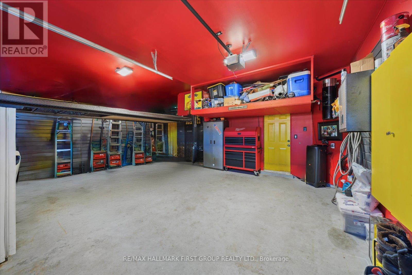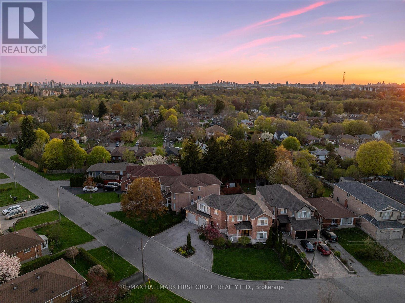Main - 60 Brenda Crescent Toronto, Ontario M1K 3C6
$4,200 Monthly
Welcome Home To The Main And Second Floor Of This Custom-Built All Brick And Stone Home, Showcasing Exceptional Curb Appeal And Premium Finishes Throughout. This Beautifully Maintained Home Features Elegant Soffit Lighting And An Oversized Double Car Garage. Step Into The Gourmet Kitchen With Real Wood Cabinetry, Travertine Flooring, Built-In Stainless Steel Appliances, And A Walkout To A Fully Landscaped Backyard Oasis. The Backyard Offers A Covered Cabana With A Large Storage Area Beneath And A Fully Interlocked Patio - Perfect For Entertaining. Enjoy Formal Dining Beneath A Coffered Ceiling, Complemented By New Wainscoting And Handcrafted Plaster Ceiling Details Found Throughout The Home. The Primary Bedroom Retreat Boasts A Striking Stone Feature Wall With A Built-In Electric Fireplace And A Walk-In Closet. Additional Highlights Include California Shutters And Fresh Paint From Top To Bottom. Conveniently Located Close To Schools, Parks, Shopping, Transit, And All Amenities. Includes Use Of Main And Second Floors, Double Car Garage, And Two Driveway Parking Spaces. Tenant Responsible For 70% Of Utilities. Shared Lawn Maintenance Responsibilities. Pet Restrictions Apply. No Smoking. Tenant Insurance Required. (id:60365)
Property Details
| MLS® Number | E12503322 |
| Property Type | Single Family |
| Community Name | Kennedy Park |
| Features | Irregular Lot Size, Carpet Free, In Suite Laundry |
| ParkingSpaceTotal | 4 |
| PoolType | Above Ground Pool |
Building
| BathroomTotal | 3 |
| BedroomsAboveGround | 4 |
| BedroomsTotal | 4 |
| Amenities | Fireplace(s) |
| Appliances | Dishwasher, Dryer, Stove, Washer, Refrigerator |
| BasementDevelopment | Finished |
| BasementFeatures | Separate Entrance |
| BasementType | N/a, N/a (finished) |
| ConstructionStyleAttachment | Detached |
| CoolingType | Central Air Conditioning |
| ExteriorFinish | Brick, Stone |
| FireplacePresent | Yes |
| FireplaceTotal | 1 |
| FlooringType | Hardwood |
| FoundationType | Concrete, Poured Concrete |
| HalfBathTotal | 1 |
| HeatingFuel | Natural Gas |
| HeatingType | Forced Air |
| StoriesTotal | 2 |
| SizeInterior | 2500 - 3000 Sqft |
| Type | House |
| UtilityWater | Municipal Water |
Parking
| Attached Garage | |
| Garage |
Land
| Acreage | No |
| Sewer | Sanitary Sewer |
| SizeDepth | 57 Ft ,9 In |
| SizeFrontage | 103 Ft ,9 In |
| SizeIrregular | 103.8 X 57.8 Ft ; 90.11ft Depth North Side |
| SizeTotalText | 103.8 X 57.8 Ft ; 90.11ft Depth North Side |
Rooms
| Level | Type | Length | Width | Dimensions |
|---|---|---|---|---|
| Second Level | Primary Bedroom | 6.04 m | 6.68 m | 6.04 m x 6.68 m |
| Second Level | Bedroom 2 | 3.45 m | 3.74 m | 3.45 m x 3.74 m |
| Second Level | Bedroom 3 | 3.32 m | 5.01 m | 3.32 m x 5.01 m |
| Second Level | Bedroom 4 | 3.8 m | 3.5 m | 3.8 m x 3.5 m |
| Main Level | Living Room | 5.19 m | 4.48 m | 5.19 m x 4.48 m |
| Main Level | Kitchen | 4.11 m | 4.5 m | 4.11 m x 4.5 m |
| Main Level | Dining Room | 2.98 m | 2.94 m | 2.98 m x 2.94 m |
| Main Level | Office | 3.8 m | 3.62 m | 3.8 m x 3.62 m |
| Main Level | Laundry Room | 3.45 m | 4.26 m | 3.45 m x 4.26 m |
Robin Reinhard
Salesperson
1154 Kingston Road
Pickering, Ontario L1V 1B4
Adam Reinhard
Salesperson
1154 Kingston Road
Pickering, Ontario L1V 1B4

