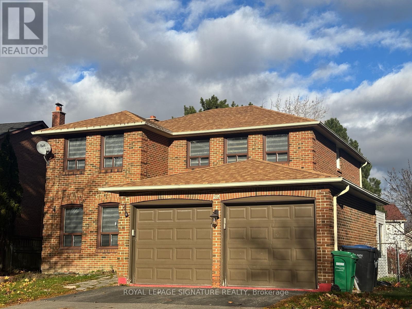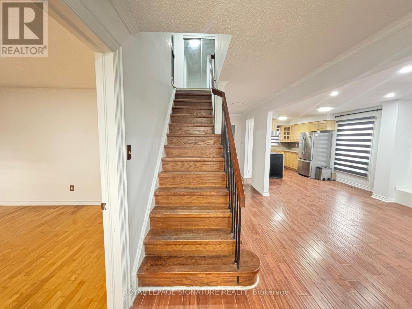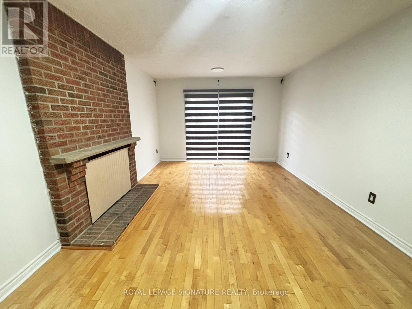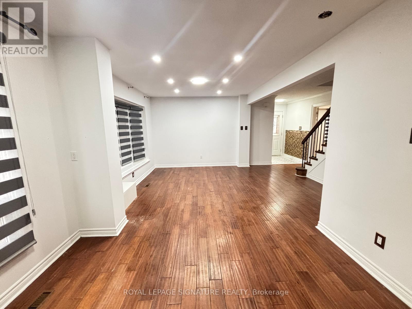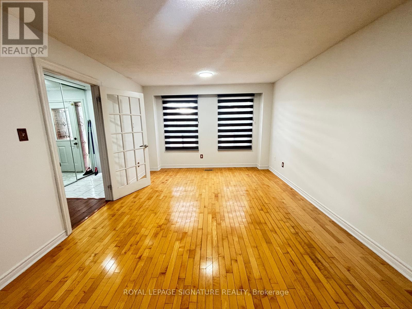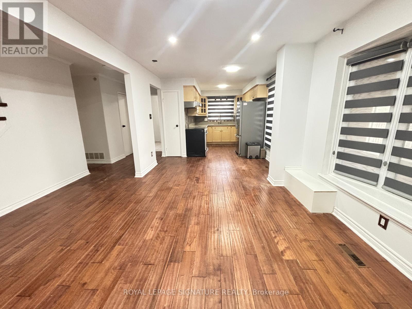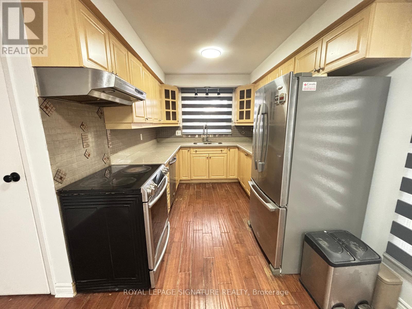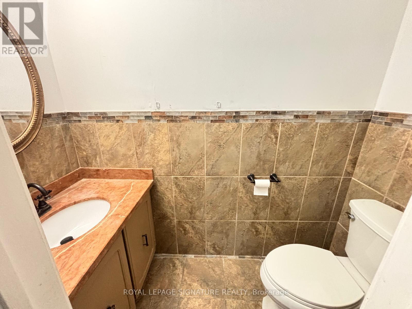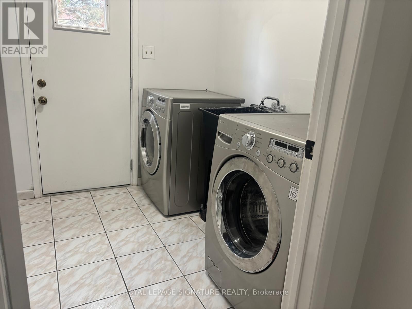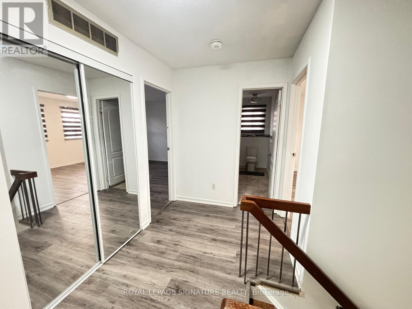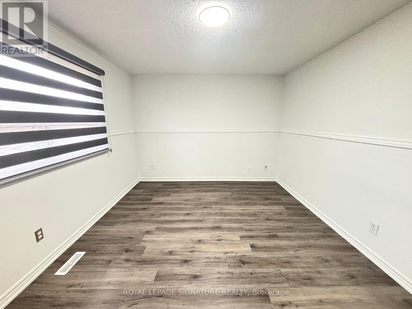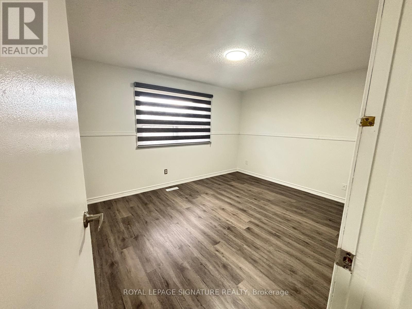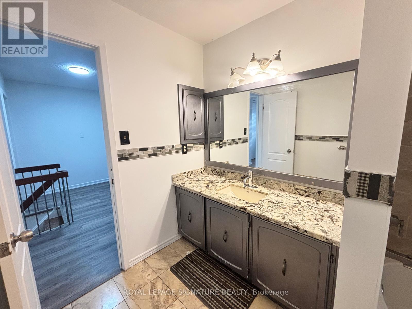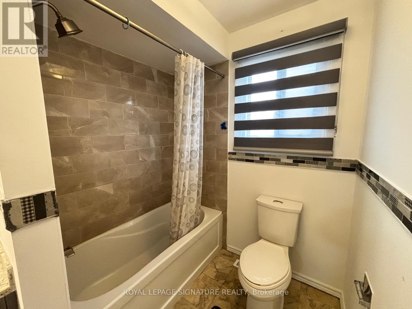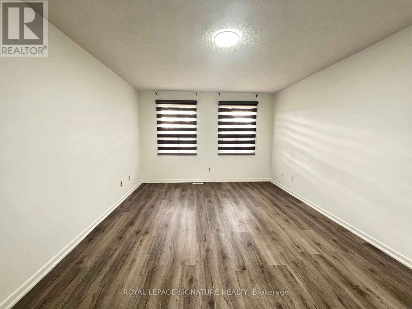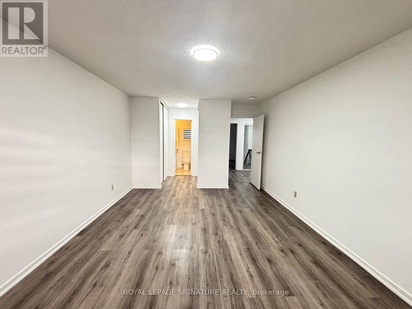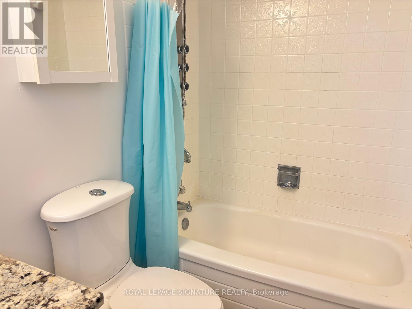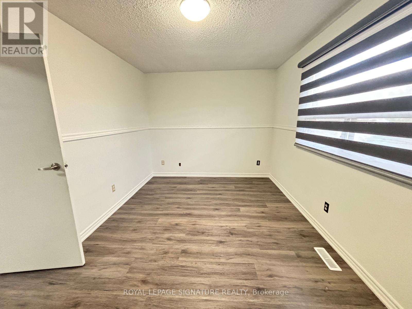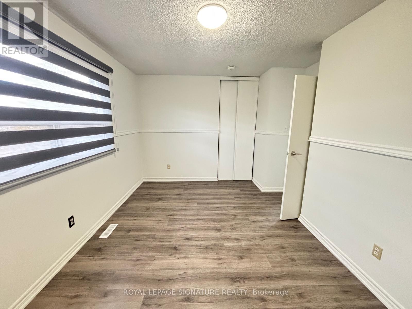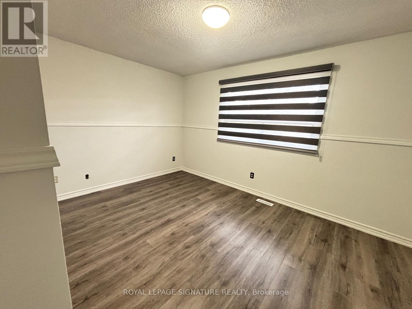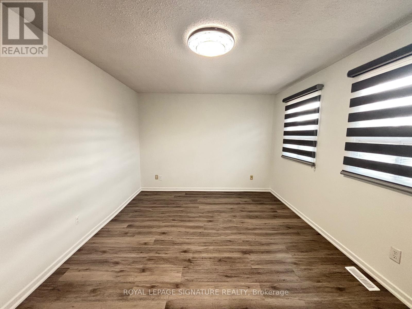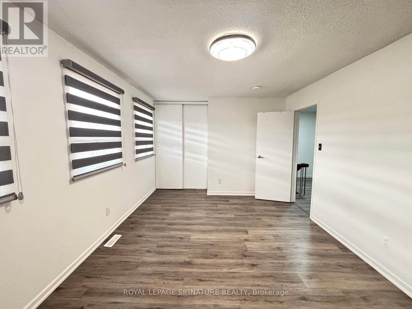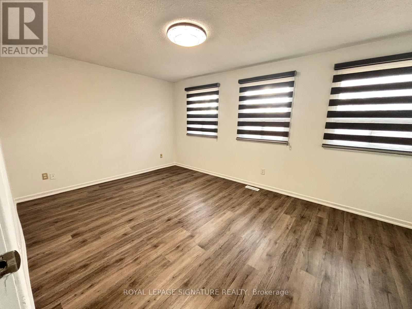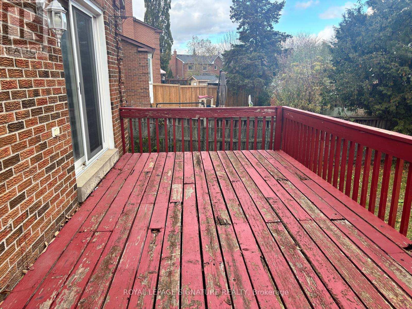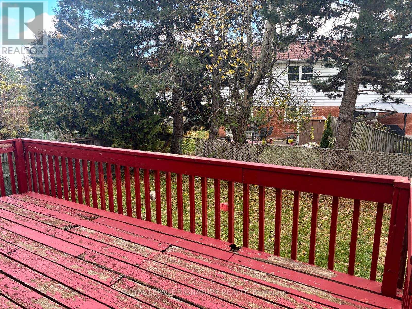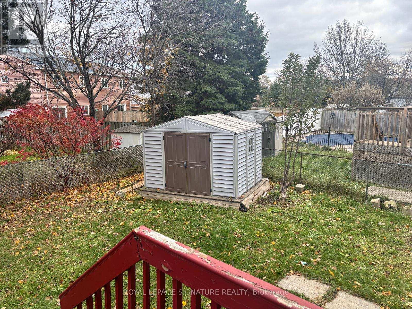Main - 59 Jayfield Road Brampton, Ontario L6S 3G4
$3,099 Monthly
This beautifully maintained 4 bedroom detached home offers the main and upper floors for lease, featuring bright and spacious principal rooms ideal for comfortable day to day living. The updated kitchen showcases sleek quartz countertops, while all bathrooms are finished with elegant granite surfaces. Each bedroom provides generous space and ample closet storage, creating a warm and functional setting throughout. Perfectly positioned near Brampton Civic Hospital, parks, schools, shopping, and essential amenities, this home delivers both convenience and comfort. Book your showing today! Property is Professionally Managed By Condo1 Property Management Inc. (id:60365)
Property Details
| MLS® Number | W12552544 |
| Property Type | Single Family |
| Community Name | Northgate |
| AmenitiesNearBy | Hospital, Park, Public Transit, Schools |
| CommunityFeatures | Community Centre, School Bus |
| ParkingSpaceTotal | 2 |
Building
| BathroomTotal | 3 |
| BedroomsAboveGround | 4 |
| BedroomsTotal | 4 |
| Appliances | Dishwasher, Dryer, Oven, Washer, Refrigerator |
| BasementType | None |
| ConstructionStyleAttachment | Detached |
| CoolingType | Central Air Conditioning |
| ExteriorFinish | Brick |
| FoundationType | Unknown |
| HalfBathTotal | 1 |
| HeatingFuel | Natural Gas |
| HeatingType | Forced Air |
| StoriesTotal | 2 |
| SizeInterior | 2000 - 2500 Sqft |
| Type | House |
| UtilityWater | Municipal Water |
Parking
| Garage |
Land
| Acreage | No |
| LandAmenities | Hospital, Park, Public Transit, Schools |
| Sewer | Sanitary Sewer |
Rooms
| Level | Type | Length | Width | Dimensions |
|---|---|---|---|---|
| Second Level | Primary Bedroom | 6.44 m | 3.64 m | 6.44 m x 3.64 m |
| Second Level | Bedroom 2 | 4.33 m | 3.37 m | 4.33 m x 3.37 m |
| Second Level | Bedroom 3 | 4.25 m | 3.3 m | 4.25 m x 3.3 m |
| Second Level | Bedroom 4 | 5.08 m | 3.37 m | 5.08 m x 3.37 m |
| Main Level | Living Room | 5.56 m | 3.68 m | 5.56 m x 3.68 m |
| Main Level | Dining Room | 3.64 m | 3.24 m | 3.64 m x 3.24 m |
| Main Level | Kitchen | 3.1 m | 2.57 m | 3.1 m x 2.57 m |
| Main Level | Family Room | 5.47 m | 3.62 m | 5.47 m x 3.62 m |
| Main Level | Laundry Room | Measurements not available |
https://www.realtor.ca/real-estate/29111617/main-59-jayfield-road-brampton-northgate-northgate
Stanley Bernardo
Broker
201-30 Eglinton Ave West
Mississauga, Ontario L5R 3E7
Theresa Nazareth
Salesperson
201-30 Eglinton Ave West
Mississauga, Ontario L5R 3E7

