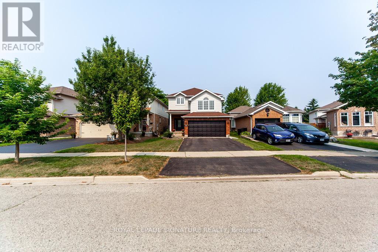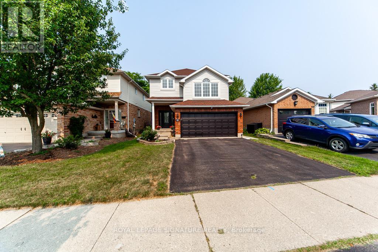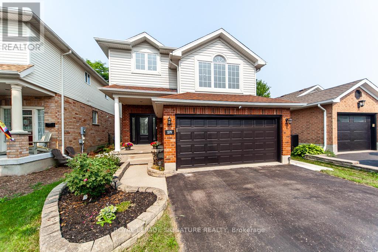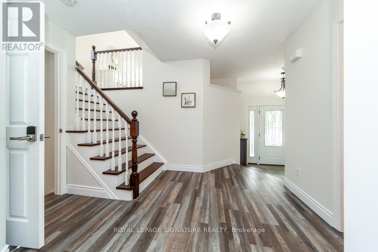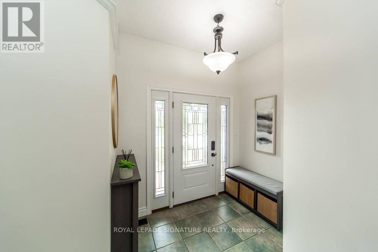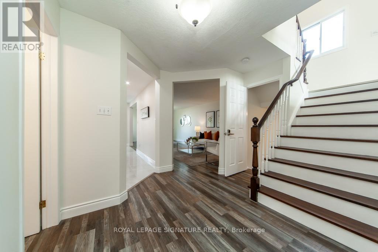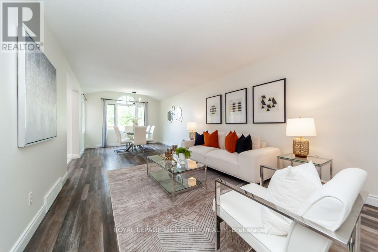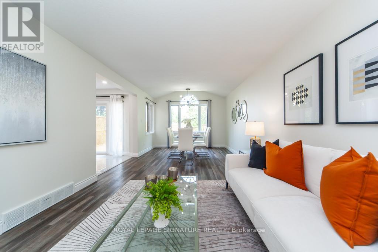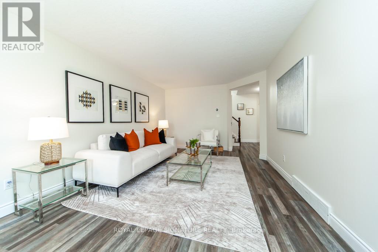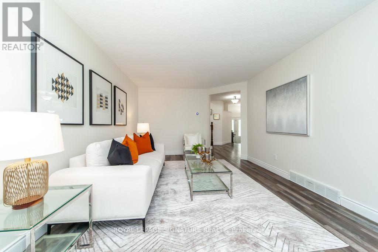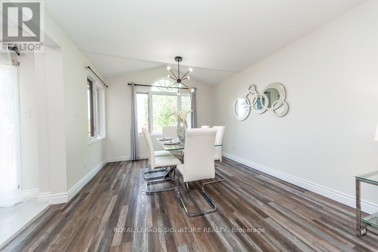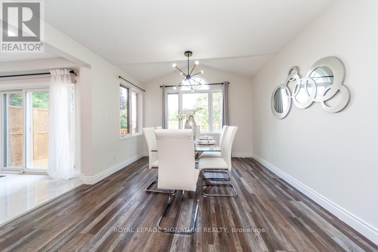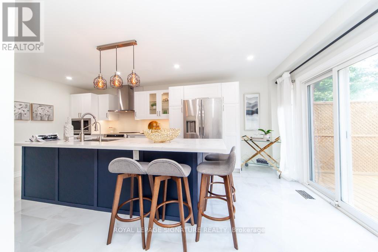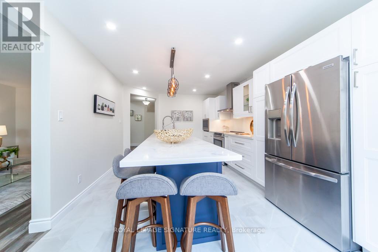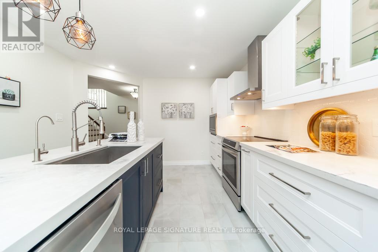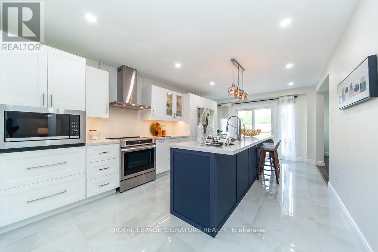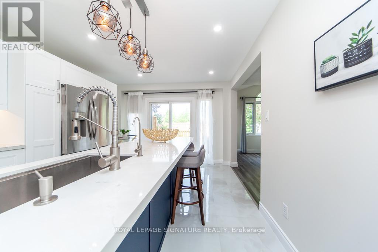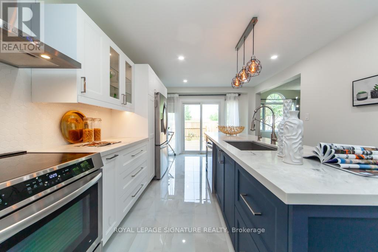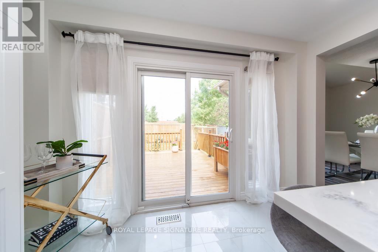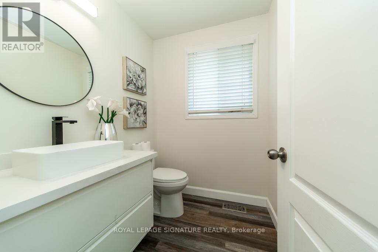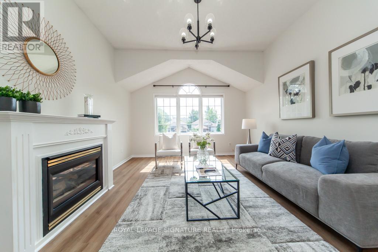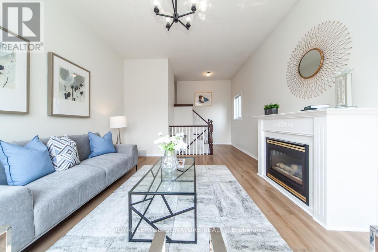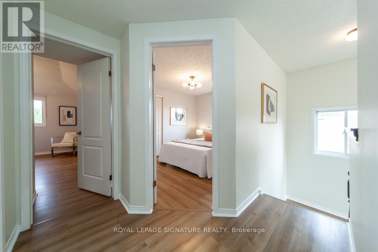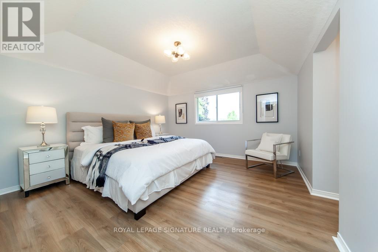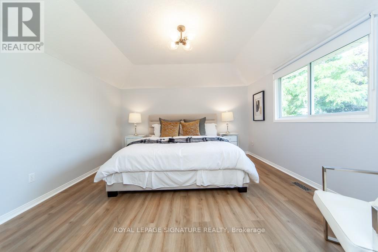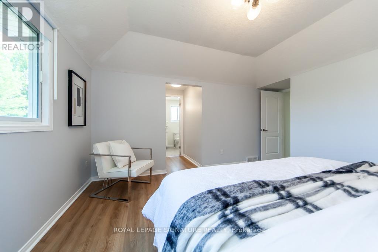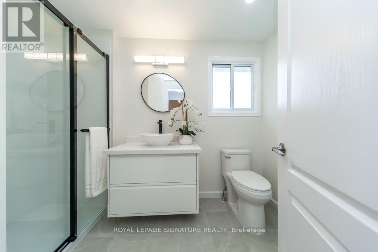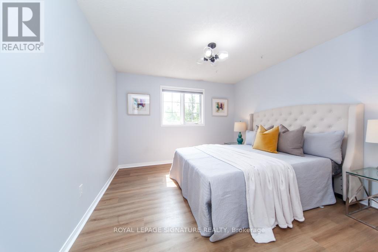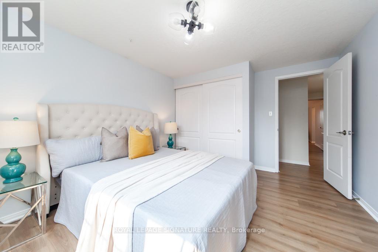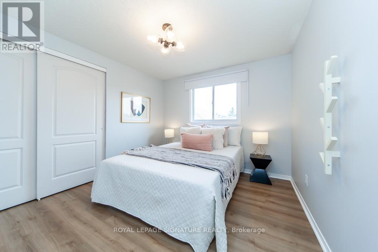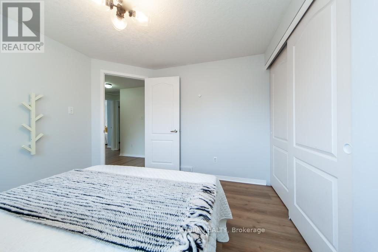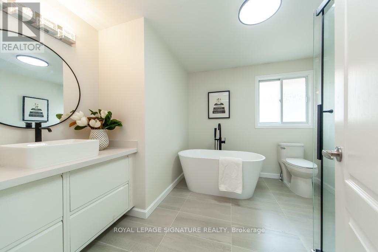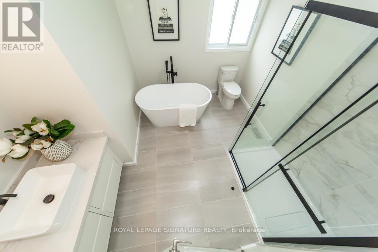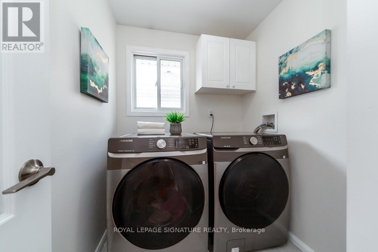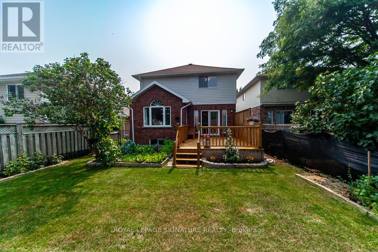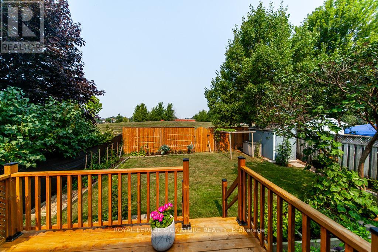Main - 579 Windjammer Way Waterloo, Ontario N2K 3Z6
3 Bedroom
3 Bathroom
1500 - 2000 sqft
Fireplace
Central Air Conditioning
Forced Air
$3,000 Monthly
Beautiful main-floor unit in Waterloo's highly desirable East Bridge community. Bright open-concept layout with an updated kitchen featuring stone countertops and new appliances. Enjoy a cozy family room with a fireplace and a primary bedroom with a 3-piece ensuite. Private Laundry. Private backyard backing onto a park and school. Minutes to top-rated schools, RIM Park, Conestoga Mall, UW, Conestoga College, and highway access. Double garage and wide driveway included! tenant pay 80% utilities (id:60365)
Property Details
| MLS® Number | X12579086 |
| Property Type | Single Family |
| Features | In Suite Laundry |
| ParkingSpaceTotal | 3 |
Building
| BathroomTotal | 3 |
| BedroomsAboveGround | 3 |
| BedroomsTotal | 3 |
| Age | 16 To 30 Years |
| BasementType | None |
| ConstructionStyleAttachment | Detached |
| CoolingType | Central Air Conditioning |
| ExteriorFinish | Brick, Vinyl Siding |
| FireplacePresent | Yes |
| FlooringType | Vinyl, Laminate |
| HalfBathTotal | 1 |
| HeatingFuel | Natural Gas |
| HeatingType | Forced Air |
| StoriesTotal | 2 |
| SizeInterior | 1500 - 2000 Sqft |
| Type | House |
| UtilityWater | Municipal Water |
Parking
| Garage |
Land
| Acreage | No |
| Sewer | Sanitary Sewer |
Rooms
| Level | Type | Length | Width | Dimensions |
|---|---|---|---|---|
| Second Level | Primary Bedroom | 3.98 m | 4.88 m | 3.98 m x 4.88 m |
| Second Level | Bedroom 2 | 4.02 m | 4.03 m | 4.02 m x 4.03 m |
| Second Level | Bedroom 3 | 3.07 m | 3.33 m | 3.07 m x 3.33 m |
| Second Level | Laundry Room | 2.17 m | 1.68 m | 2.17 m x 1.68 m |
| Main Level | Living Room | 3.49 m | 7.78 m | 3.49 m x 7.78 m |
| Main Level | Dining Room | 3.49 m | 7.78 m | 3.49 m x 7.78 m |
| Main Level | Kitchen | 3.53 m | 6.05 m | 3.53 m x 6.05 m |
| In Between | Family Room | 3.98 m | 4.88 m | 3.98 m x 4.88 m |
https://www.realtor.ca/real-estate/29139457/main-579-windjammer-way-waterloo
Ann Vuong
Salesperson
Royal LePage Signature Realty
30 Eglinton Ave W Ste 7
Mississauga, Ontario L5R 3E7
30 Eglinton Ave W Ste 7
Mississauga, Ontario L5R 3E7

