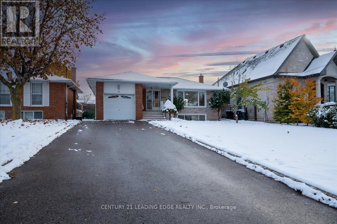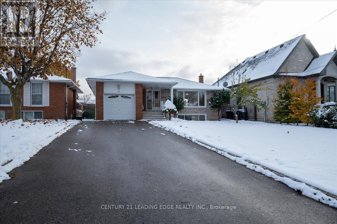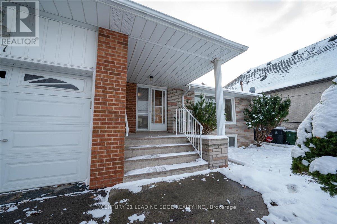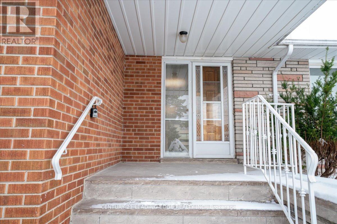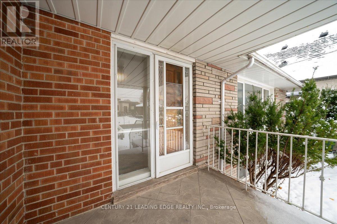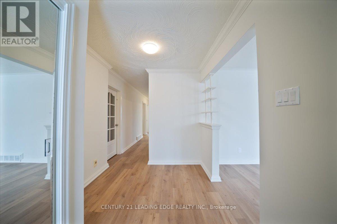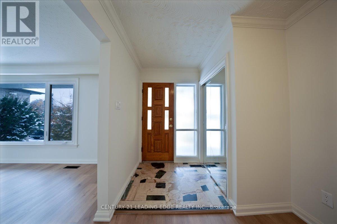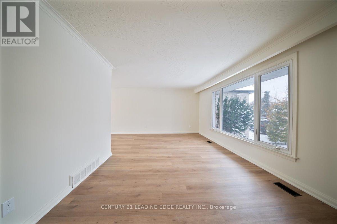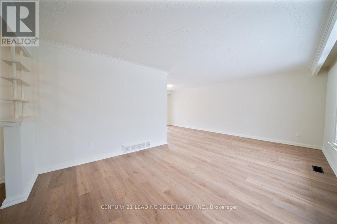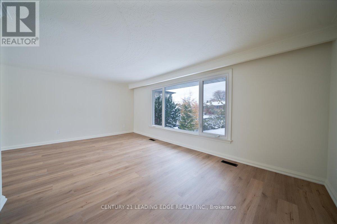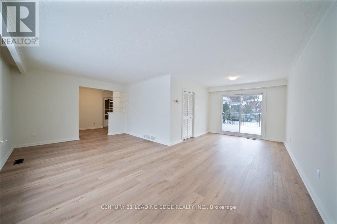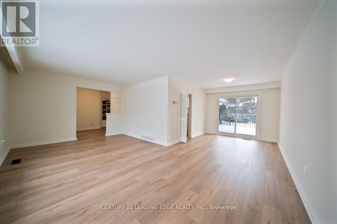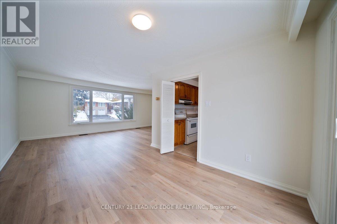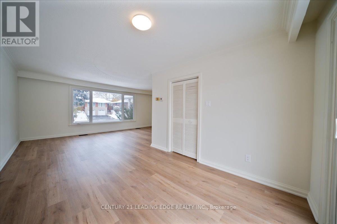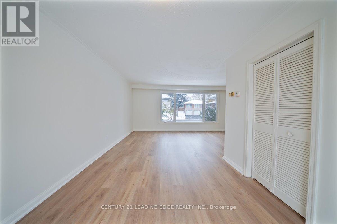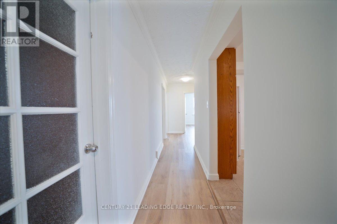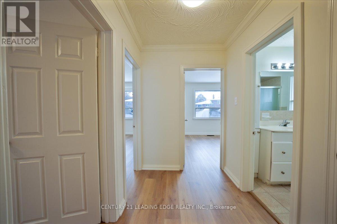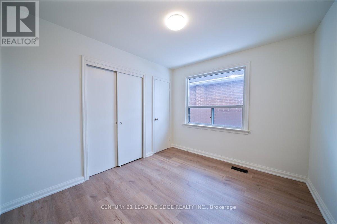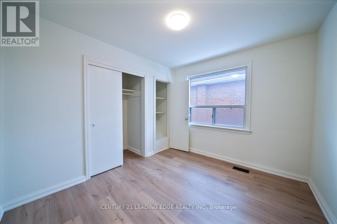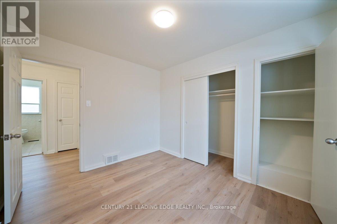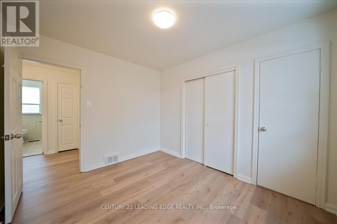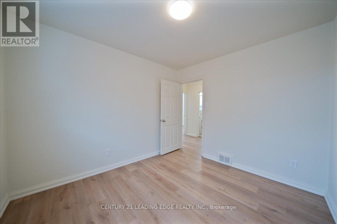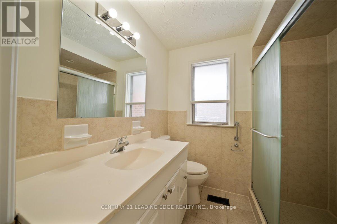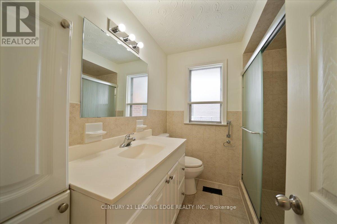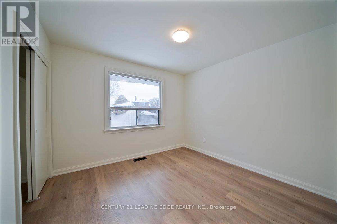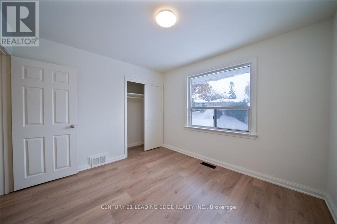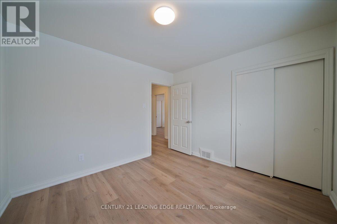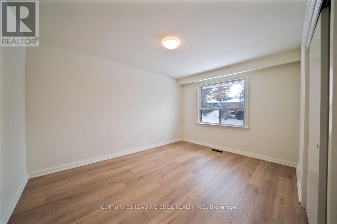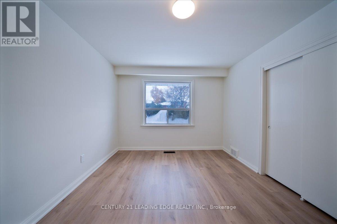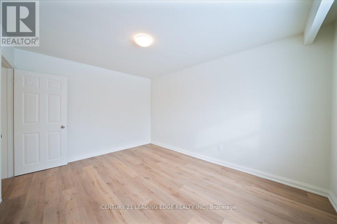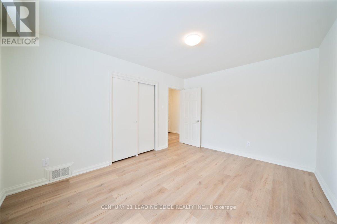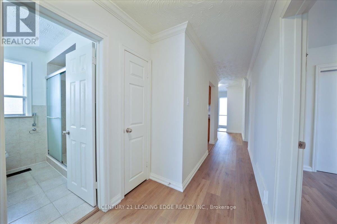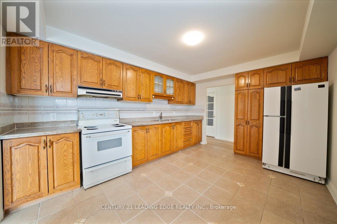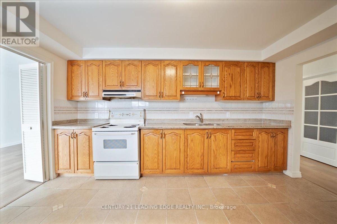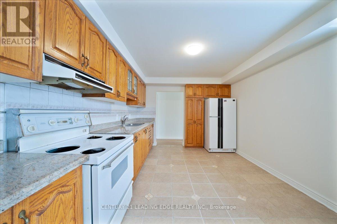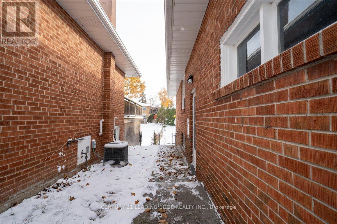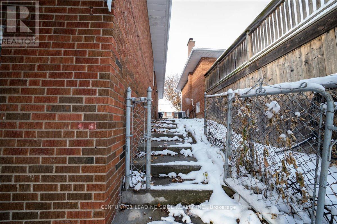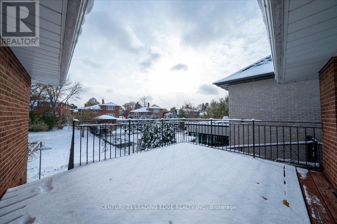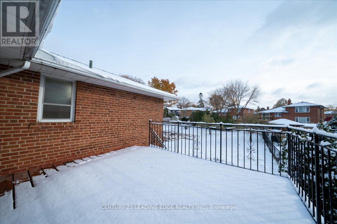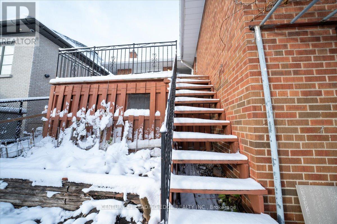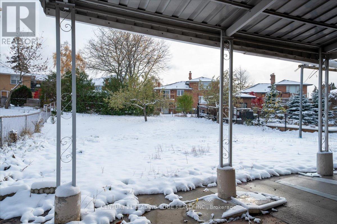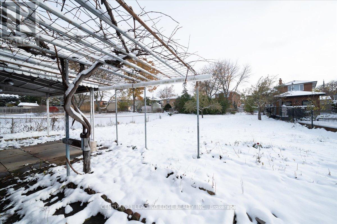Main - 57 Anewen Drive Toronto, Ontario M4A 1R9
$3,200 Monthly
Welcome to this charming and well-kept 3-bedroom bungalow located on a quiet, family-friendly street. The home features a wide driveway, a private front entrance, and large windows that fill the space with natural light. Enjoy a comfortable layout with a bright living area and spacious bedrooms-perfect for families. The property offers ample parking space with a garage and driveway, as well as a lovely back porch facing the large backyard. The tree-lined street offers easy access to schools, parks, public transit, and shopping. (id:60365)
Property Details
| MLS® Number | C12533614 |
| Property Type | Single Family |
| Community Name | Victoria Village |
| ParkingSpaceTotal | 3 |
Building
| BathroomTotal | 1 |
| BedroomsAboveGround | 3 |
| BedroomsTotal | 3 |
| ArchitecturalStyle | Raised Bungalow |
| BasementDevelopment | Finished |
| BasementFeatures | Walk Out, Separate Entrance |
| BasementType | N/a (finished), N/a |
| ConstructionStyleAttachment | Detached |
| CoolingType | None |
| ExteriorFinish | Brick |
| FoundationType | Concrete |
| HeatingFuel | Natural Gas |
| HeatingType | Forced Air |
| StoriesTotal | 1 |
| SizeInterior | 1100 - 1500 Sqft |
| Type | House |
| UtilityWater | Municipal Water |
Parking
| Attached Garage | |
| Garage |
Land
| Acreage | No |
| Sewer | Sanitary Sewer |
| SizeDepth | 174 Ft |
| SizeFrontage | 50 Ft |
| SizeIrregular | 50 X 174 Ft |
| SizeTotalText | 50 X 174 Ft |
Rooms
| Level | Type | Length | Width | Dimensions |
|---|---|---|---|---|
| Main Level | Living Room | 3.53 m | 6.1 m | 3.53 m x 6.1 m |
| Main Level | Dining Room | 3.05 m | 3.35 m | 3.05 m x 3.35 m |
| Main Level | Kitchen | 3.26 m | 4.57 m | 3.26 m x 4.57 m |
| Main Level | Bedroom 3 | 3.05 m | 3.26 m | 3.05 m x 3.26 m |
| Main Level | Bedroom 2 | 2.35 m | 3.14 m | 2.35 m x 3.14 m |
| Main Level | Primary Bedroom | 3.05 m | 3.96 m | 3.05 m x 3.96 m |
Eric Tiftikci
Salesperson
18 Wynford Drive #214
Toronto, Ontario M3C 3S2
Hicham S Farhat
Broker
18 Wynford Drive #214
Toronto, Ontario M3C 3S2

