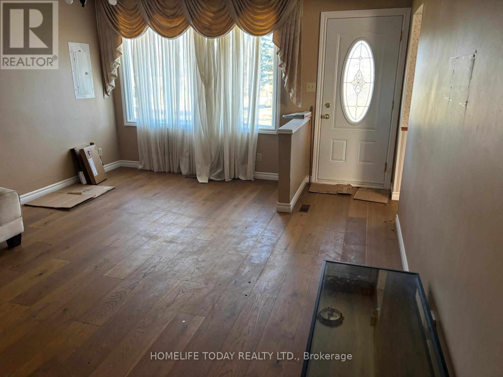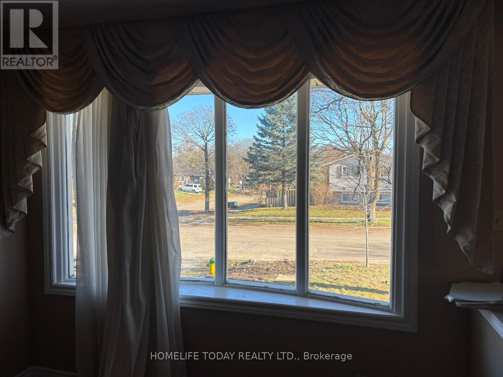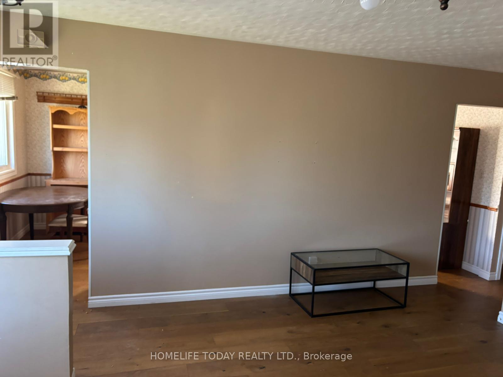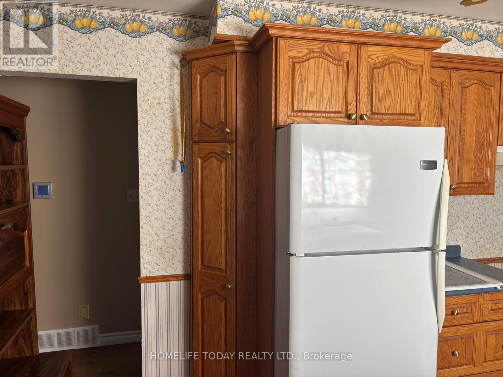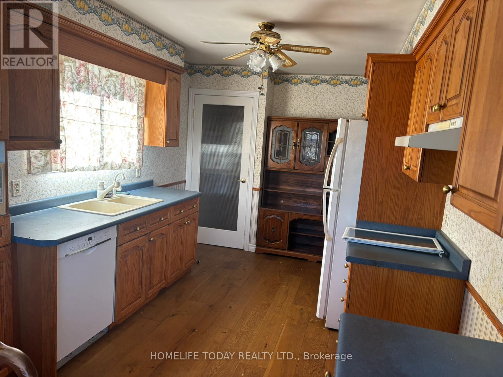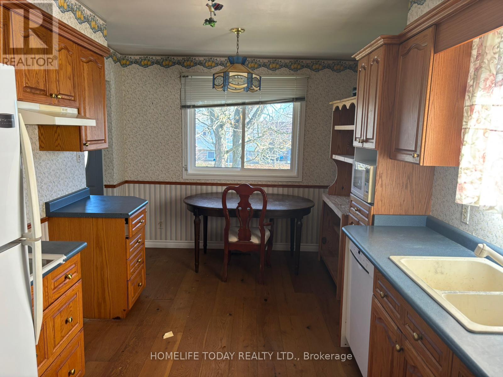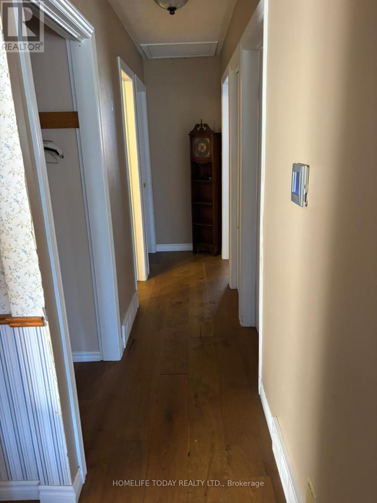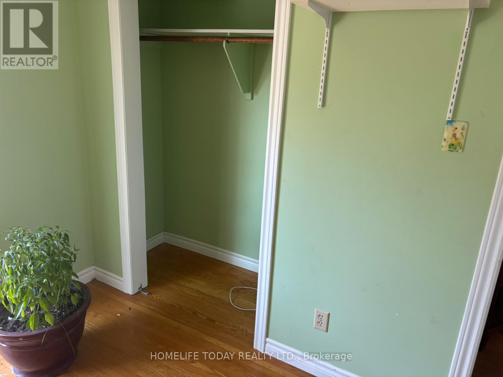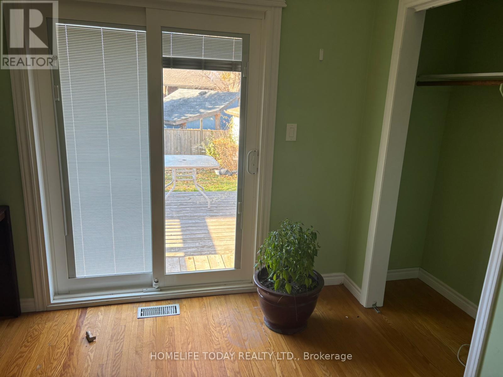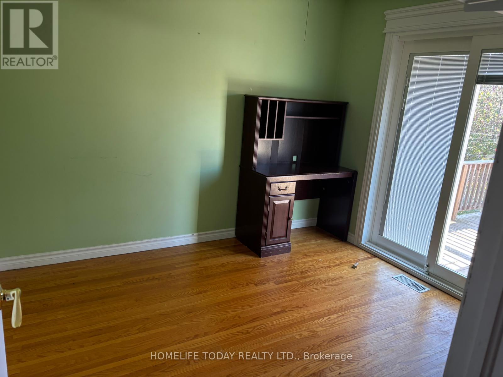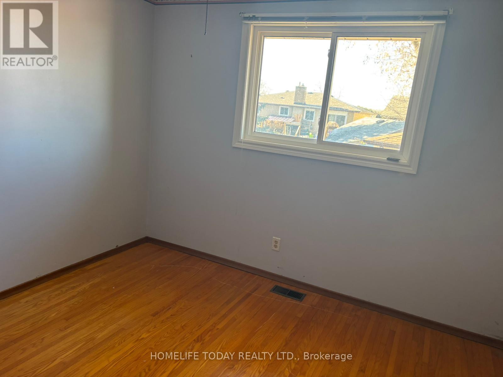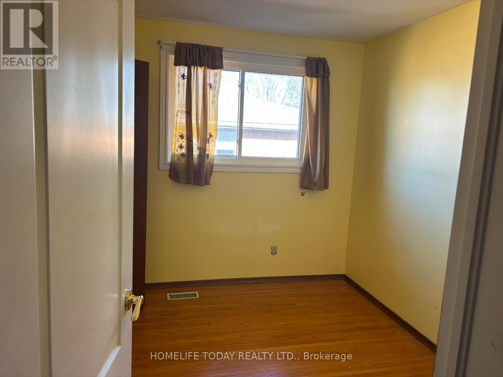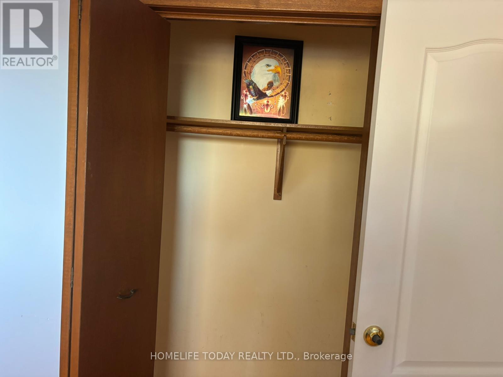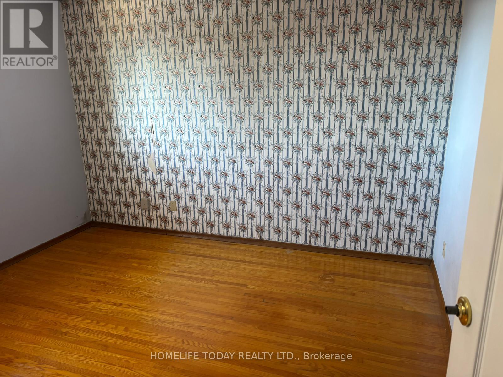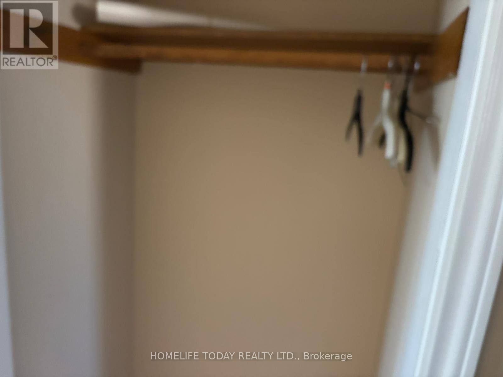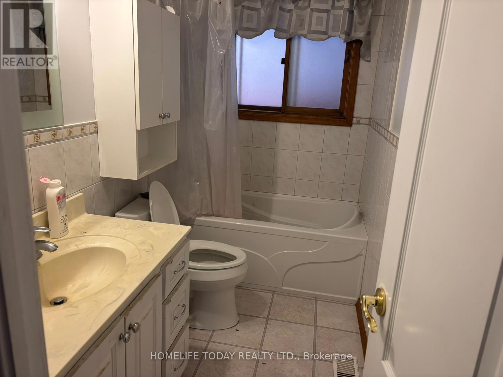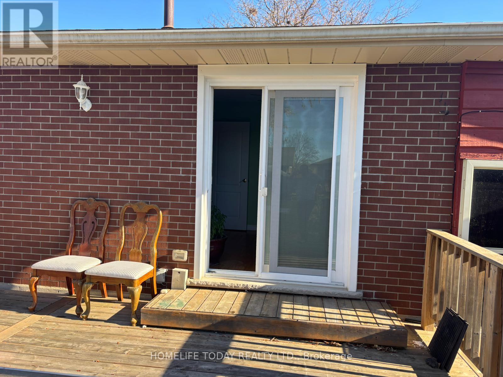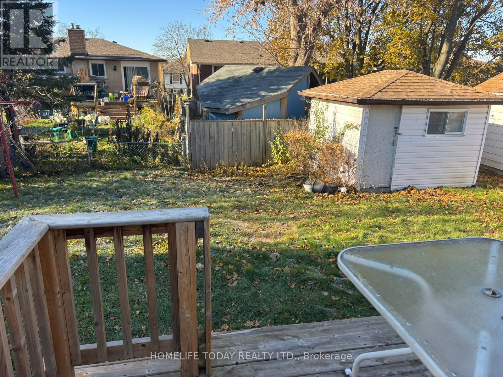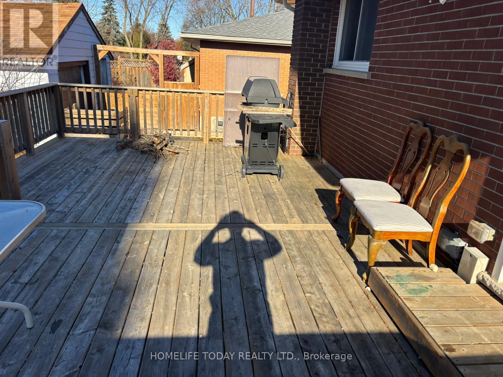Main - 543 Glendene Crescent Waterloo, Ontario N2L 4P3
$2,750 Monthly
Welcome to 543 Glendene Crescent - a meticulously maintained gem that effortlessly combines timeless charm with modern updates. This inviting three-bedroom, two-bathroom brick bungalow demands your immediate attention, showcasing a perfect blend of functionality and style. Step inside to discover a wealth of contemporary upgrades, including new windows (2012), doors, roof, and aluminum soffits and fascia, ensuring both aesthetic appeal and structural integrity. The living room and hallway boast wide plank oak hardwood, adding warmth and character to the home. The eat-in kitchen is a culinary delight with extensive oak cabinetry, providing ample storage space for all your kitchen essentials. LOCATED in the sought-after Lakeshore neighborhood in Waterloo. close to all amenities. students are welcome. (id:60365)
Property Details
| MLS® Number | X12574480 |
| Property Type | Single Family |
| AmenitiesNearBy | Hospital, Public Transit, Park, Schools |
| Features | In Suite Laundry |
| ParkingSpaceTotal | 3 |
Building
| BathroomTotal | 1 |
| BedroomsAboveGround | 3 |
| BedroomsTotal | 3 |
| Age | 51 To 99 Years |
| ArchitecturalStyle | Bungalow |
| BasementDevelopment | Partially Finished |
| BasementType | N/a (partially Finished) |
| ConstructionStyleAttachment | Detached |
| CoolingType | Central Air Conditioning |
| ExteriorFinish | Brick |
| FireplacePresent | Yes |
| FoundationType | Concrete |
| HeatingFuel | Natural Gas |
| HeatingType | Forced Air |
| StoriesTotal | 1 |
| SizeInterior | 700 - 1100 Sqft |
| Type | House |
| UtilityWater | Municipal Water |
Parking
| Carport | |
| No Garage |
Land
| Acreage | No |
| LandAmenities | Hospital, Public Transit, Park, Schools |
| Sewer | Sanitary Sewer |
Rooms
| Level | Type | Length | Width | Dimensions |
|---|---|---|---|---|
| Main Level | Kitchen | 2.87 m | 5.74 m | 2.87 m x 5.74 m |
| Main Level | Bathroom | 2.9 m | 1.5 m | 2.9 m x 1.5 m |
| Main Level | Living Room | 4.09 m | 4.87 m | 4.09 m x 4.87 m |
| Main Level | Primary Bedroom | 3.33 m | 3.51 m | 3.33 m x 3.51 m |
| Main Level | Bedroom 2 | 3.02 m | 2.34 m | 3.02 m x 2.34 m |
| Main Level | Bedroom 3 | 2.87 m | 3.1 m | 2.87 m x 3.1 m |
https://www.realtor.ca/real-estate/29134749/main-543-glendene-crescent-waterloo
Ahmed Mohammadi
Salesperson
11 Progress Avenue Suite 200
Toronto, Ontario M1P 4S7

