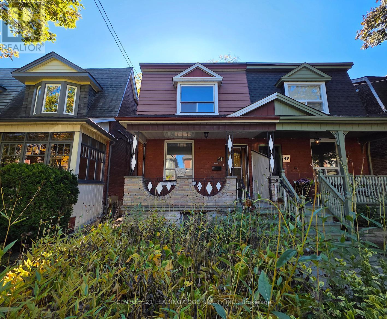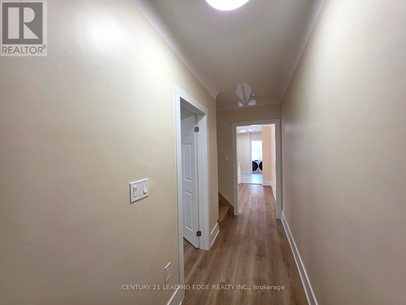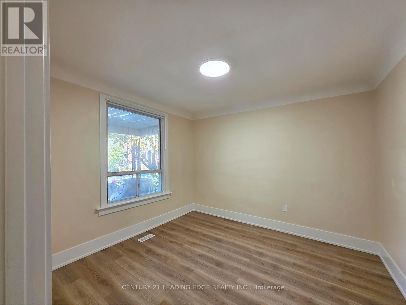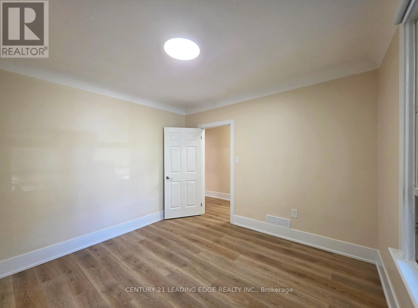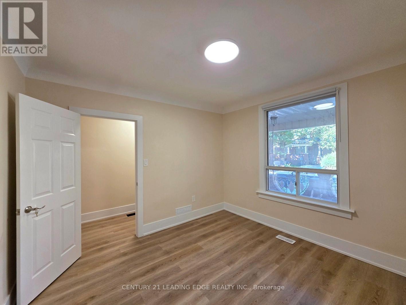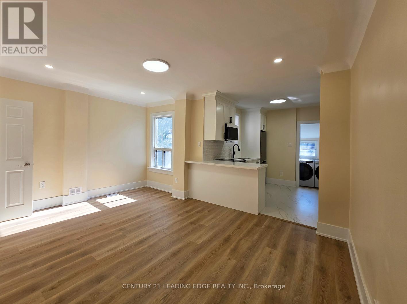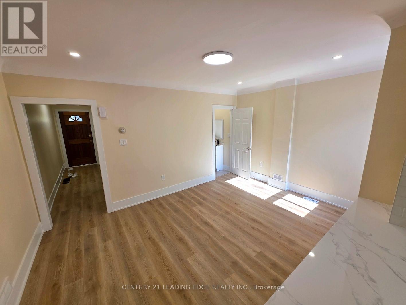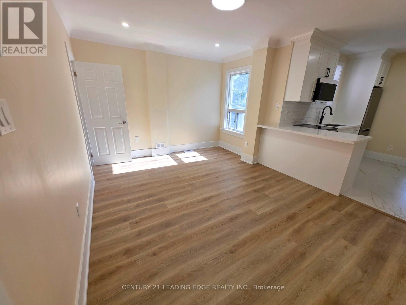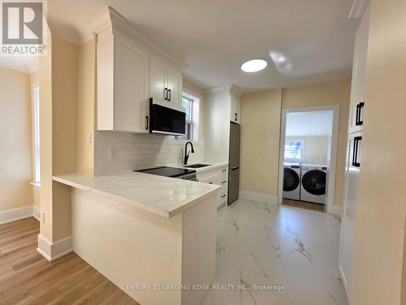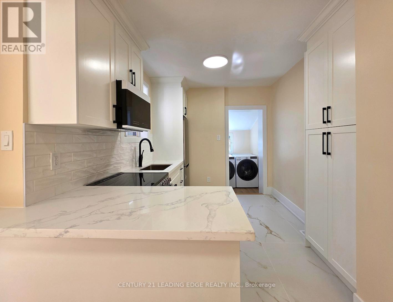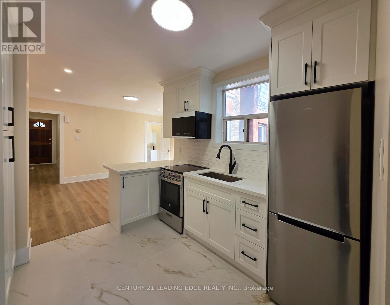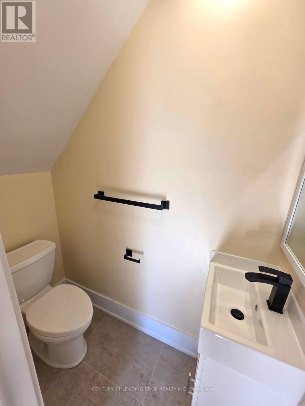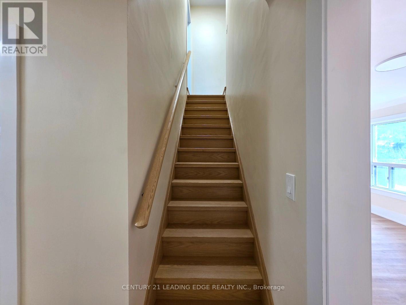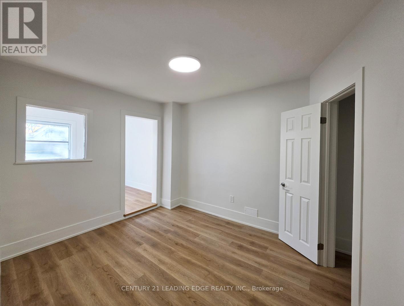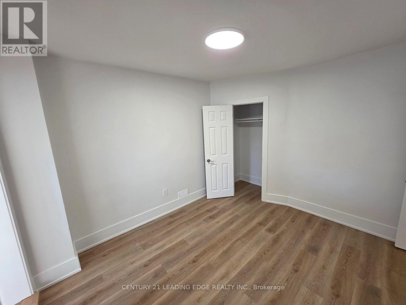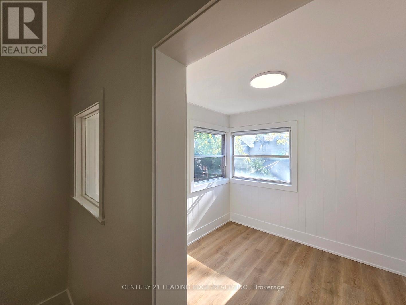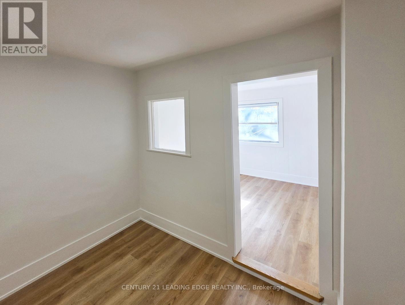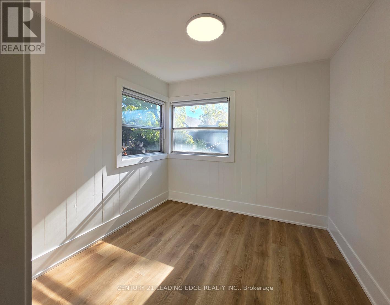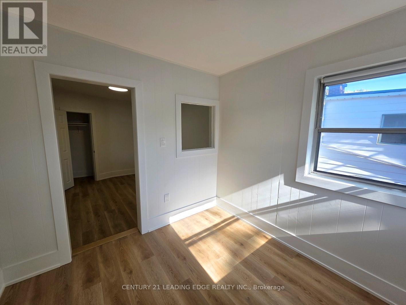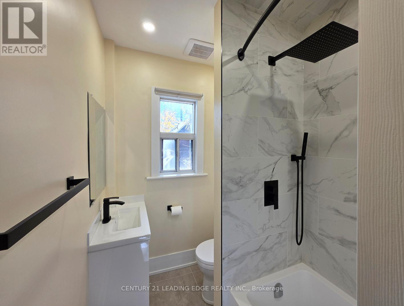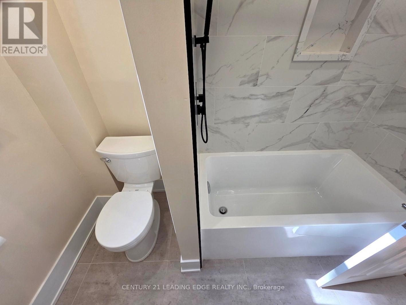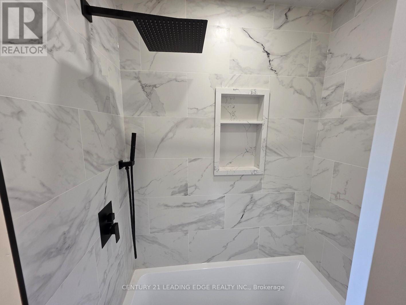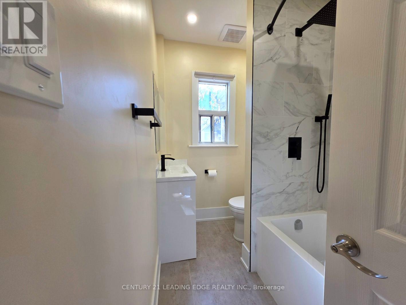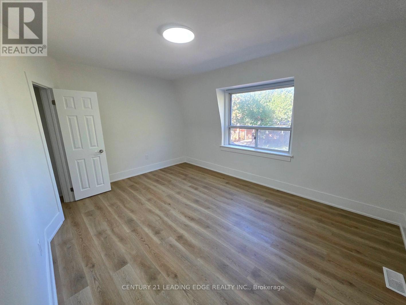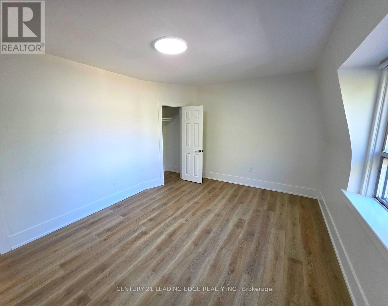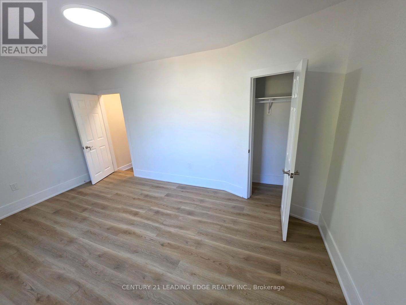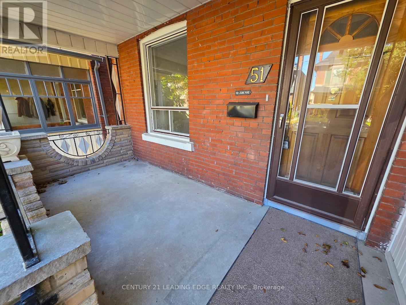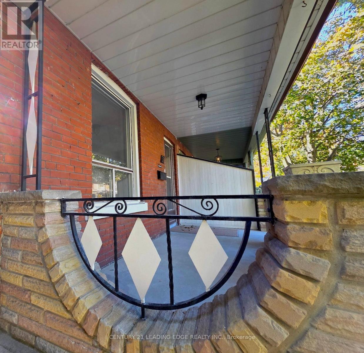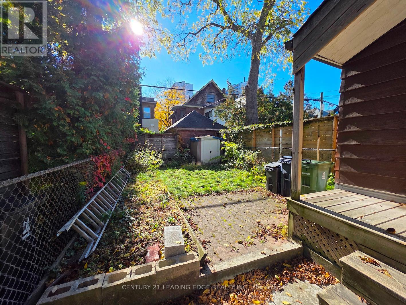4 Bedroom
2 Bathroom
700 - 1100 sqft
Central Air Conditioning
Forced Air
$3,600 Monthly
Welcome to the main and second floor of this beautifully renovated semi-detached home located in one of Toronto's most desirable neighbourhoods, just steps from the subway, grocery store, and the vibrant shops and cafés along Danforth Avenue. This stunning home features 1 spacious bedroom on the main floor and 2 bedrooms upstairs plus a versatile den-perfect as a home office or nursery. Enjoy 1.5 brand-new modern bathrooms and a fully updated kitchen with quartz countertops, stainless steel appliances, and new flooring throughout. With its thoughtful layout, contemporary finishes, and unbeatable location, this home perfectly blends comfort, style, and convenience. (id:60365)
Property Details
|
MLS® Number
|
E12487365 |
|
Property Type
|
Single Family |
|
Community Name
|
North Riverdale |
|
AmenitiesNearBy
|
Park, Public Transit, Schools |
|
EquipmentType
|
Water Heater |
|
Features
|
Carpet Free |
|
RentalEquipmentType
|
Water Heater |
|
Structure
|
Porch |
Building
|
BathroomTotal
|
2 |
|
BedroomsAboveGround
|
3 |
|
BedroomsBelowGround
|
1 |
|
BedroomsTotal
|
4 |
|
Appliances
|
Dishwasher, Dryer, Microwave, Stove, Washer, Window Coverings, Refrigerator |
|
BasementType
|
None |
|
ConstructionStyleAttachment
|
Semi-detached |
|
CoolingType
|
Central Air Conditioning |
|
ExteriorFinish
|
Aluminum Siding, Brick |
|
FireProtection
|
Smoke Detectors |
|
FlooringType
|
Vinyl, Tile |
|
FoundationType
|
Unknown |
|
HalfBathTotal
|
1 |
|
HeatingFuel
|
Natural Gas |
|
HeatingType
|
Forced Air |
|
StoriesTotal
|
2 |
|
SizeInterior
|
700 - 1100 Sqft |
|
Type
|
House |
|
UtilityWater
|
Municipal Water |
Parking
Land
|
Acreage
|
No |
|
LandAmenities
|
Park, Public Transit, Schools |
|
Sewer
|
Sanitary Sewer |
|
SizeDepth
|
83 Ft |
|
SizeFrontage
|
18 Ft ,9 In |
|
SizeIrregular
|
18.8 X 83 Ft |
|
SizeTotalText
|
18.8 X 83 Ft |
Rooms
| Level |
Type |
Length |
Width |
Dimensions |
|
Second Level |
Primary Bedroom |
|
|
Measurements not available |
|
Second Level |
Bedroom |
|
|
Measurements not available |
|
Second Level |
Den |
|
|
Measurements not available |
|
Second Level |
Bathroom |
|
|
Measurements not available |
|
Main Level |
Bedroom |
|
|
Measurements not available |
|
Main Level |
Living Room |
|
|
Measurements not available |
|
Main Level |
Dining Room |
|
|
Measurements not available |
|
Main Level |
Kitchen |
|
|
Measurements not available |
|
Main Level |
Laundry Room |
|
|
Measurements not available |
|
Main Level |
Bathroom |
|
|
Measurements not available |
Utilities
|
Electricity
|
Available |
|
Sewer
|
Installed |
https://www.realtor.ca/real-estate/29043351/main-51-dearbourne-avenue-toronto-north-riverdale-north-riverdale

