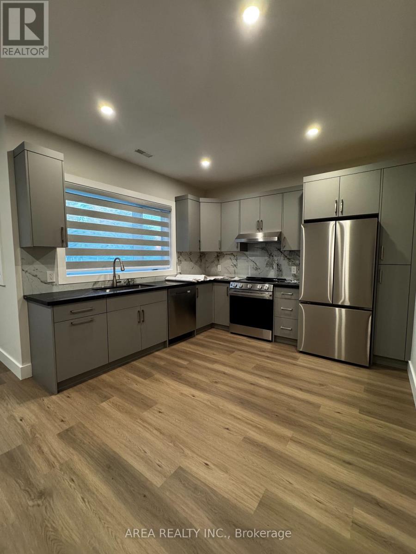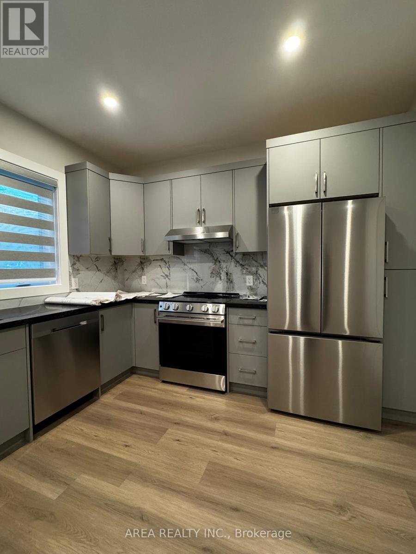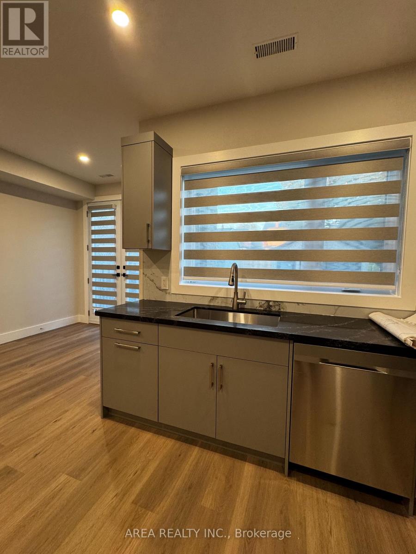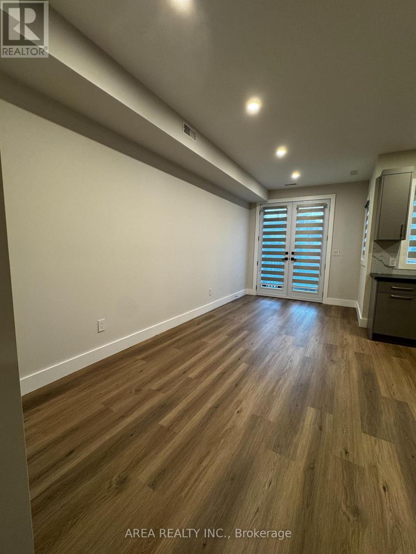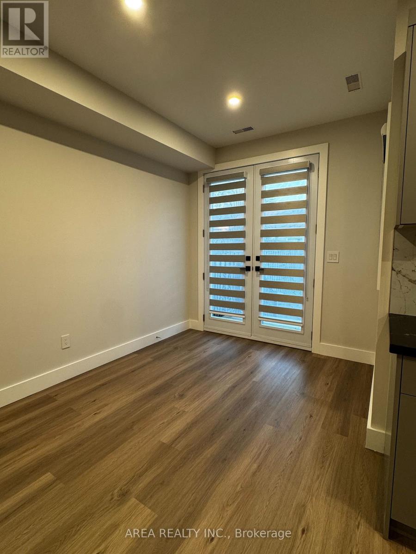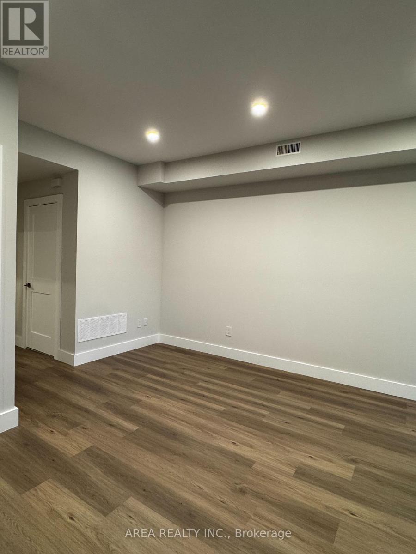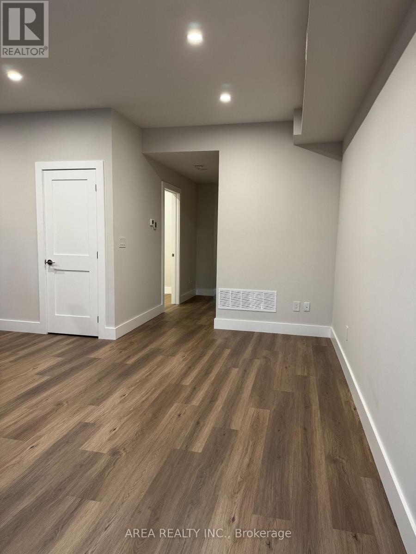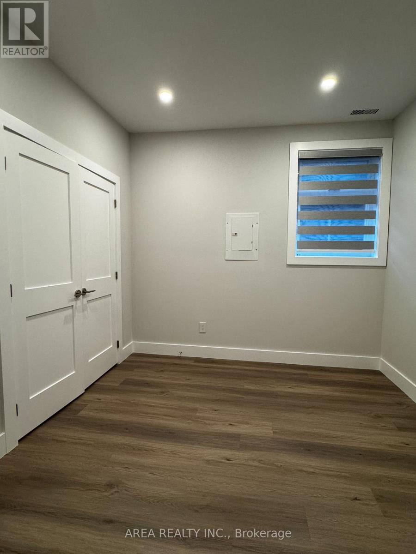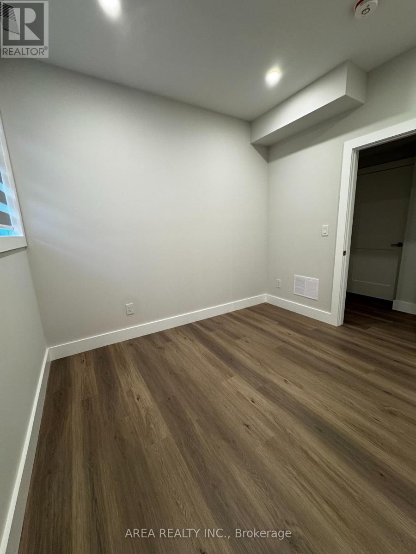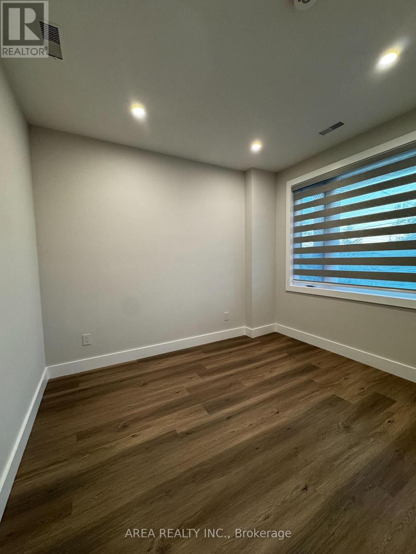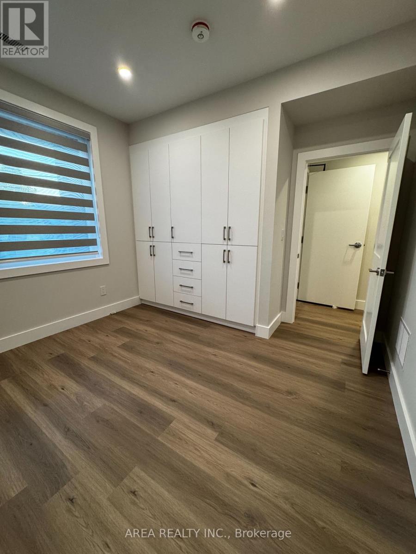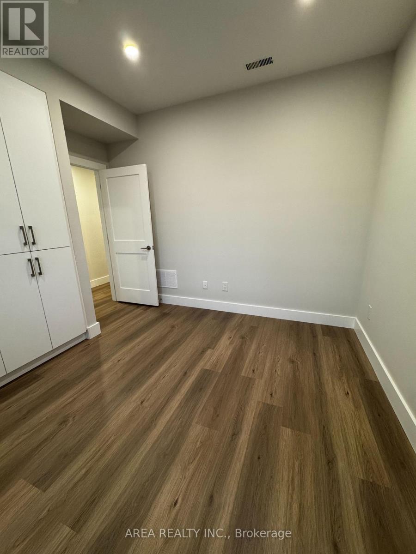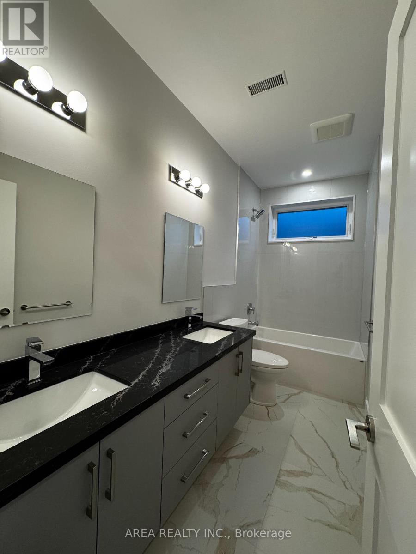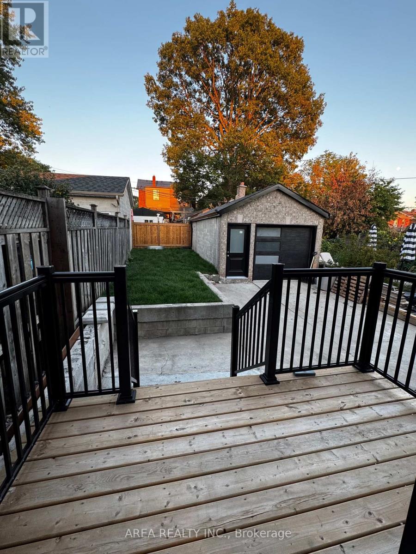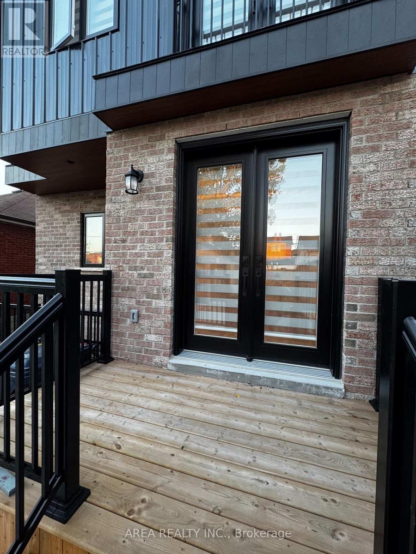Main - 501 Northcliffe Boulevard Toronto, Ontario M6E 3L4
$2,700 Monthly
Be the first to call this stunning, brand-new main-floor suite at 501 Northcliffe Ave home! Located in a beautifully finished triplex, this 2-bedroom, 1-bathroom unit showcases luxury contemporary finishes, high ceilings, and an open-concept layout designed for modern living. The kitchen features sleek cabinetry and stainless-steel appliances, while large windows fill the space with natural light. Situated in the desirable Oakwood-Vaughan neighbourhood, you'll enjoy easy access to St. Clair West, Corso Italia, and the shops, cafés, and restaurants along Oakwood Avenue and Dufferin Street. Close to transit, parks, and schools offering the perfect blend of urban convenience and residential charm. Parking included. A rare opportunity for tenants seeking upscale, never-lived-in living in a central Toronto location! (id:60365)
Property Details
| MLS® Number | C12461197 |
| Property Type | Multi-family |
| Community Name | Oakwood Village |
| ParkingSpaceTotal | 1 |
Building
| BathroomTotal | 1 |
| BedroomsAboveGround | 2 |
| BedroomsTotal | 2 |
| Appliances | Dishwasher, Dryer, Stove, Washer, Window Coverings, Refrigerator |
| BasementFeatures | Apartment In Basement |
| BasementType | N/a |
| CoolingType | Central Air Conditioning |
| FlooringType | Hardwood |
| FoundationType | Concrete |
| HeatingFuel | Natural Gas |
| HeatingType | Forced Air |
| StoriesTotal | 3 |
| SizeInterior | 700 - 1100 Sqft |
| Type | Triplex |
| UtilityWater | Municipal Water |
Parking
| Detached Garage | |
| No Garage |
Land
| Acreage | No |
| Sewer | Sanitary Sewer |
Rooms
| Level | Type | Length | Width | Dimensions |
|---|---|---|---|---|
| Other | Kitchen | 3.5 m | 3.2 m | 3.5 m x 3.2 m |
| Other | Dining Room | 5.84 m | 2.59 m | 5.84 m x 2.59 m |
| Other | Living Room | 5.84 m | 2.59 m | 5.84 m x 2.59 m |
| Other | Primary Bedroom | 3.05 m | 2.83 m | 3.05 m x 2.83 m |
| Other | Bedroom 2 | 3.1 m | 3.05 m | 3.1 m x 3.05 m |
Owen Edward Fawcett
Salesperson
650 College St 2nd Flr
Toronto, Ontario M6G 1B7
Alessandro G Bertucci
Broker of Record
650 College St 2nd Flr
Toronto, Ontario M6G 1B7

