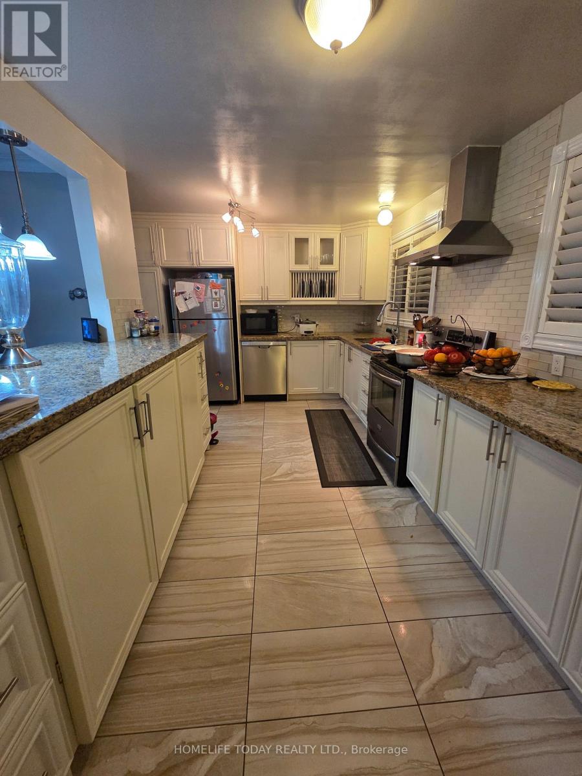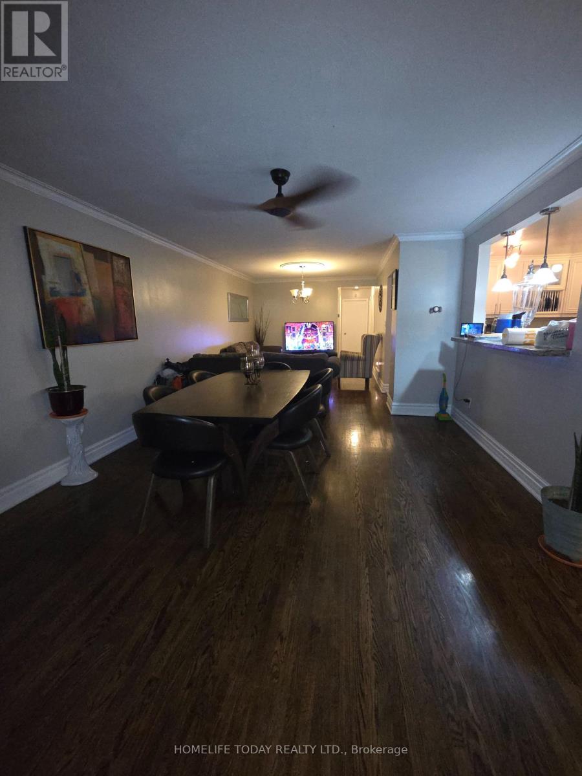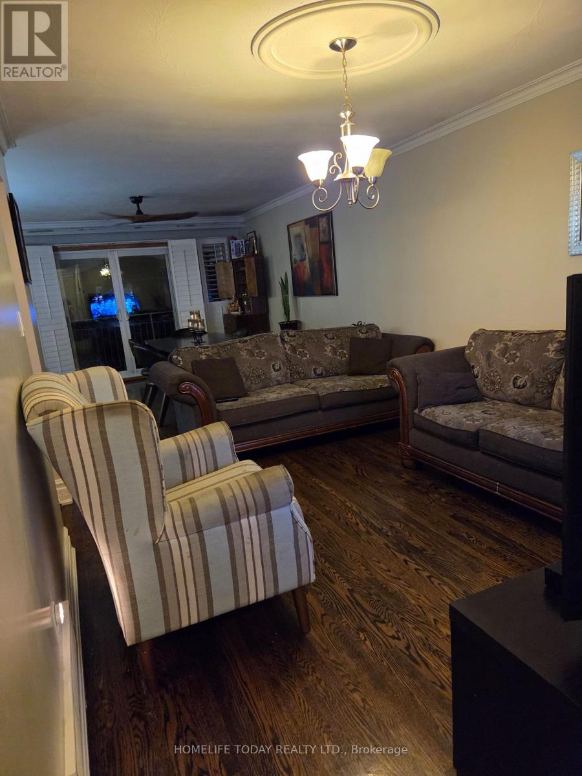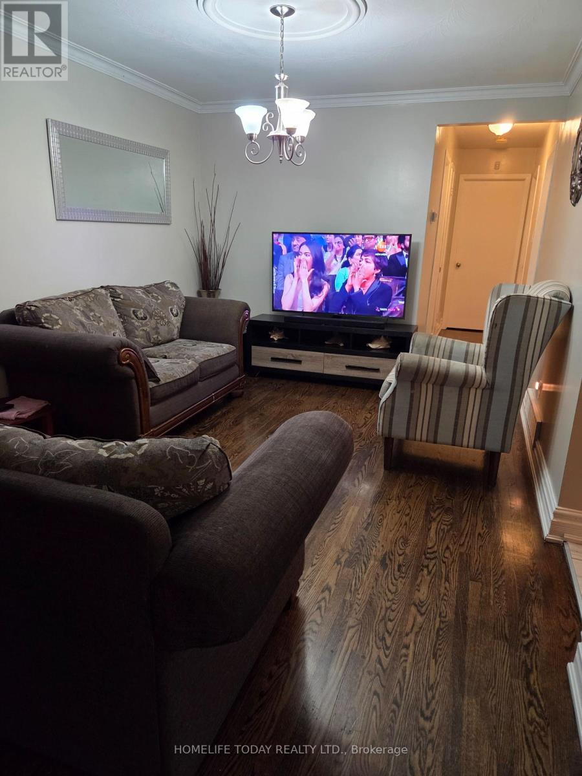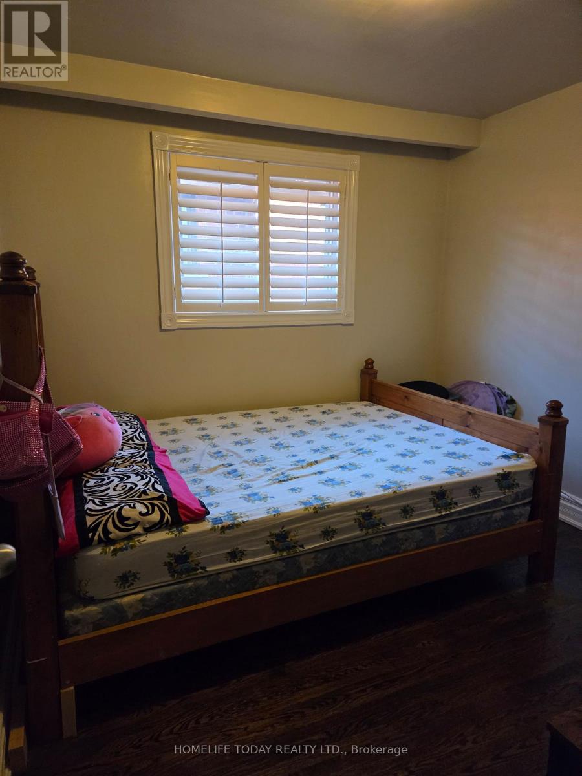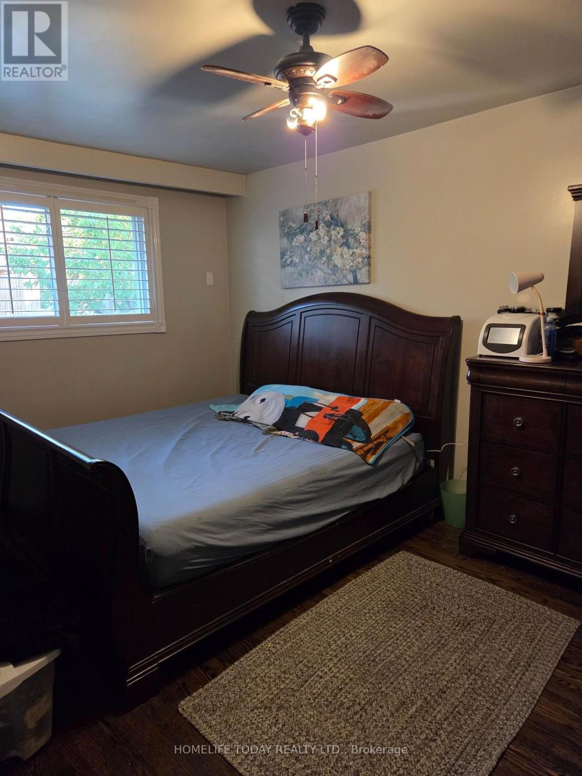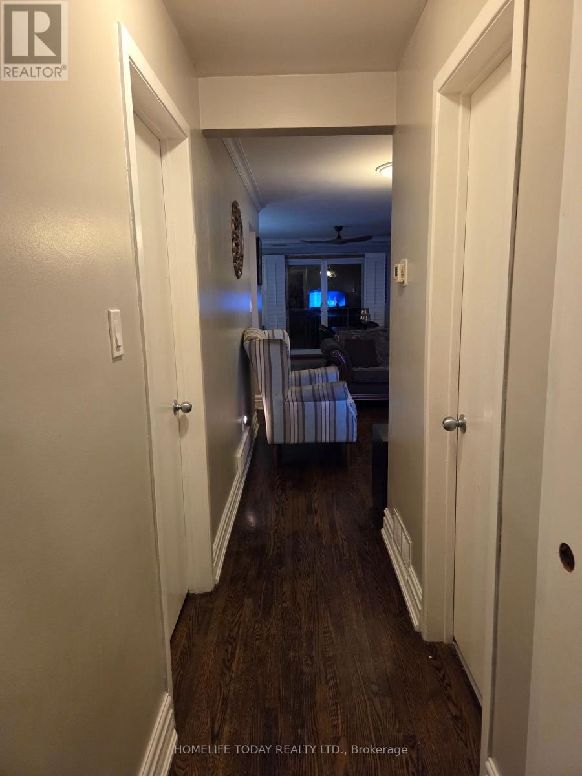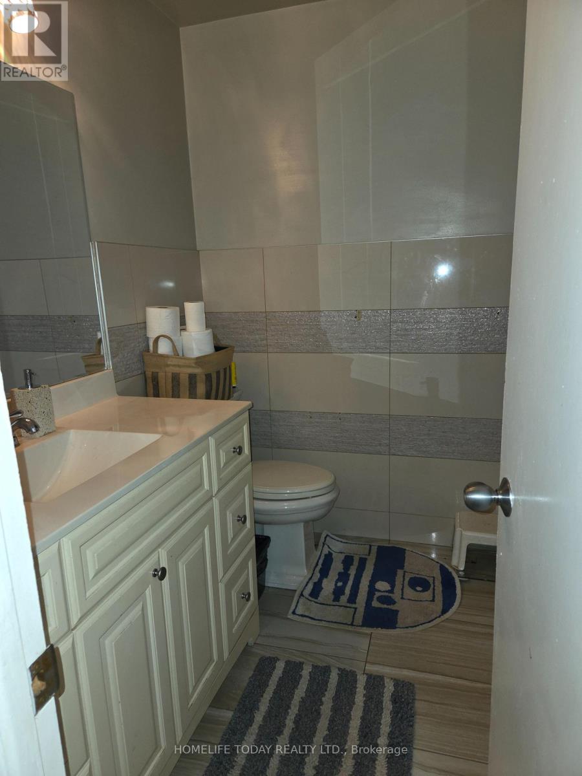Main - 50 Blossom Crescent Toronto, Ontario M3N 2B2
3 Bedroom
1 Bathroom
1100 - 1500 sqft
Central Air Conditioning
Forced Air
$2,500 Monthly
Humber River Hospital located within 6 Km, Grocery Store -Fresco 1.4 Km , No Frills 1.5 km. Jane and finch mall walking distance School, Firgrove Public school, less than 1 km, York wood public School 1 km westview Centennial Secondary School 1km. Semi Detached house on quiet street, Exiting tenant in basement shared laundry and utilities (id:60365)
Property Details
| MLS® Number | W12289708 |
| Property Type | Single Family |
| Community Name | Glenfield-Jane Heights |
| ParkingSpaceTotal | 2 |
Building
| BathroomTotal | 1 |
| BedroomsAboveGround | 3 |
| BedroomsTotal | 3 |
| Appliances | Stove, Refrigerator |
| BasementFeatures | Apartment In Basement |
| BasementType | N/a |
| ConstructionStyleAttachment | Semi-detached |
| CoolingType | Central Air Conditioning |
| ExteriorFinish | Brick |
| FoundationType | Brick, Concrete |
| HeatingFuel | Natural Gas |
| HeatingType | Forced Air |
| StoriesTotal | 2 |
| SizeInterior | 1100 - 1500 Sqft |
| Type | House |
| UtilityWater | Municipal Water |
Parking
| Attached Garage | |
| Garage |
Land
| Acreage | No |
Nirthiha Sithiravadivel
Salesperson
Homelife Today Realty Ltd.
11 Progress Avenue Suite 200
Toronto, Ontario M1P 4S7
11 Progress Avenue Suite 200
Toronto, Ontario M1P 4S7
Sidney Kandavanam
Salesperson
Homelife Today Realty Ltd.
11 Progress Avenue Suite 200
Toronto, Ontario M1P 4S7
11 Progress Avenue Suite 200
Toronto, Ontario M1P 4S7

