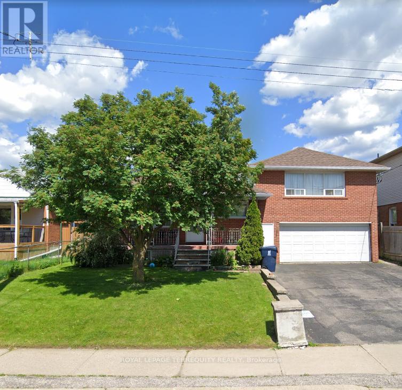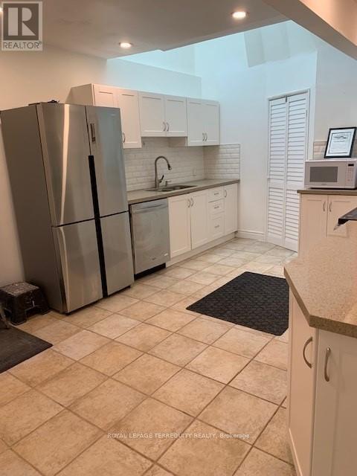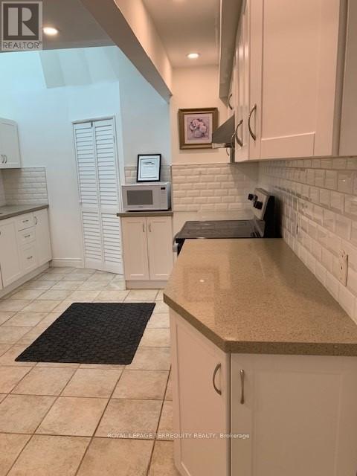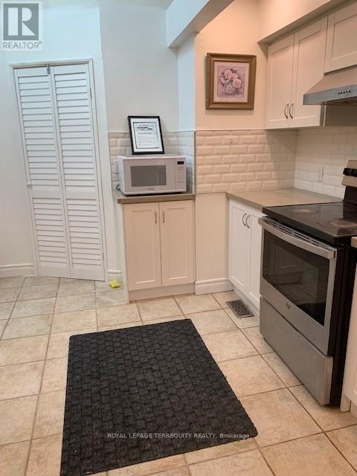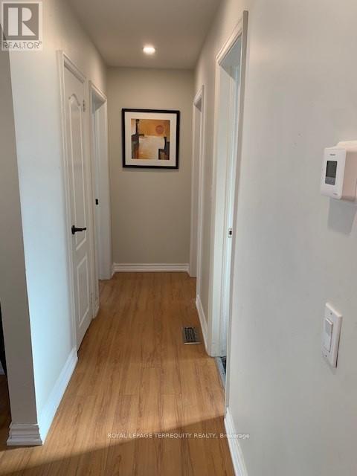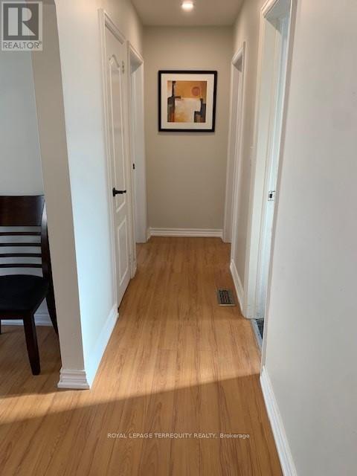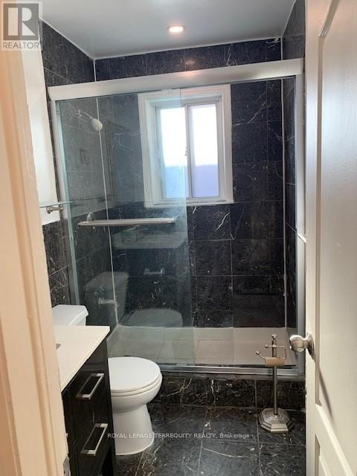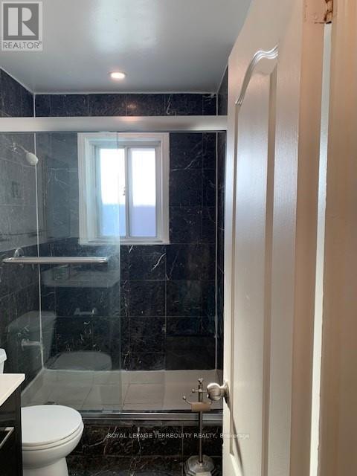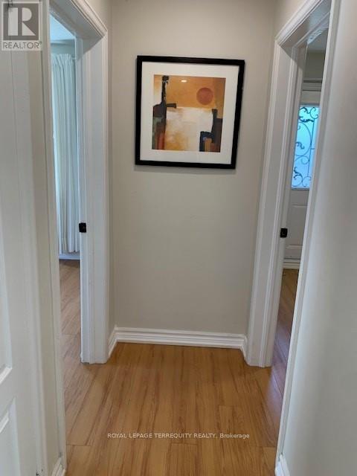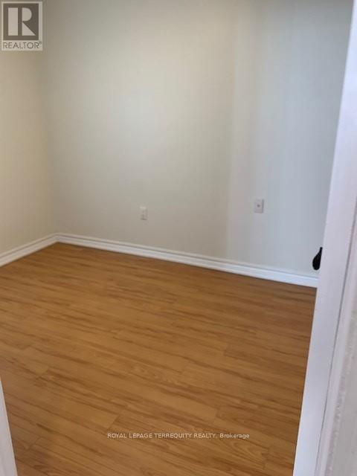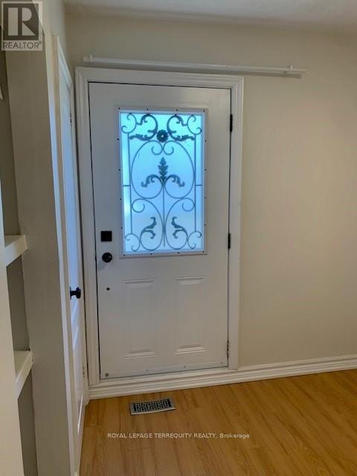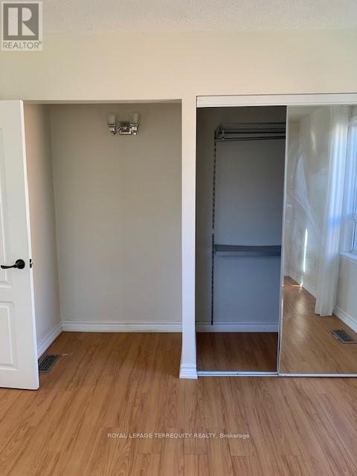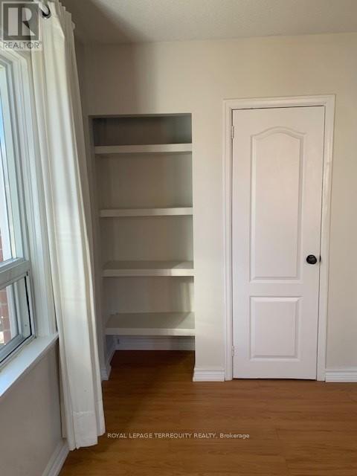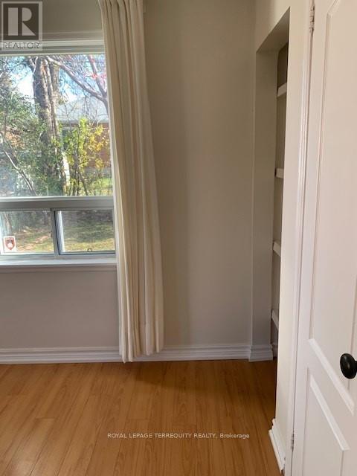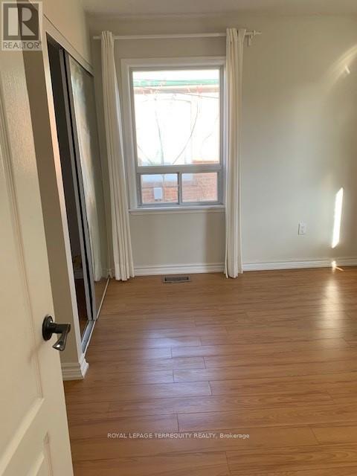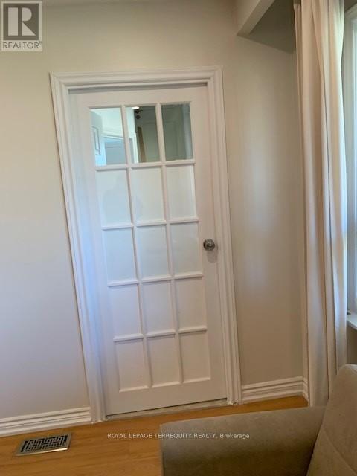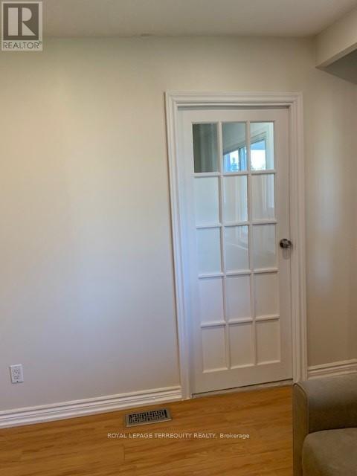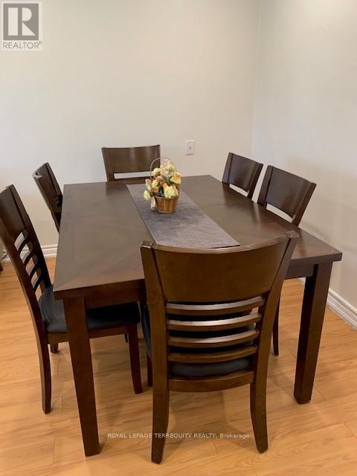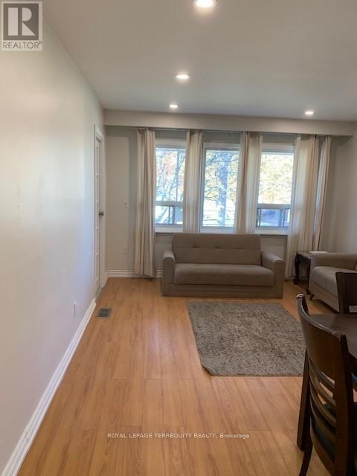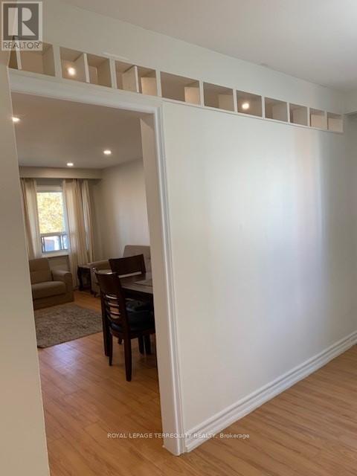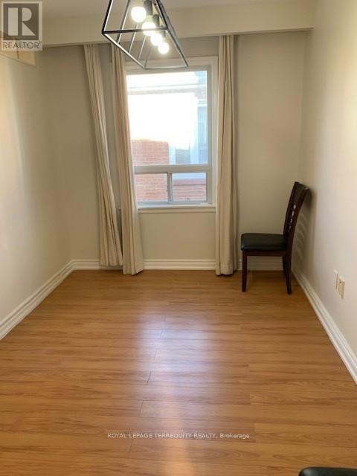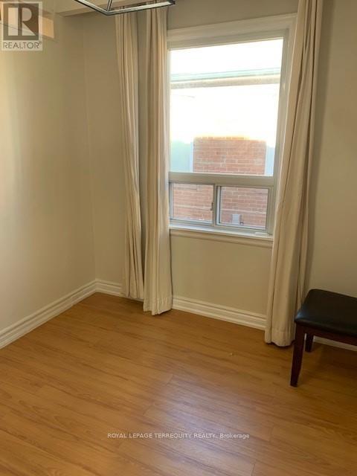Main - 5 Compton Drive Toronto, Ontario M1R 4A5
$2,700 Monthly
A Specious Bungalow in a Great Location of Wexford-Maryvale Community. Featuring Two bedroom & One Large Size Den for the Use of Multi-purpose. Large Family Size Kitchen Shows Skylight/Granite Counter Top & SS Appliances. Private Laundry at Same floor. Large Windows with Coverings. Large Front Porch, Nice Deck and Backyard. 2/3 Car Parking Space. Short walk to Schools and Park. Few Minutes to DVP and Highway 401., Costco Retail and shopping Plaza, etc., Very Nice living for any small family with a great neighbors in a Convenient Location. This bungalow has a Separate two more Nice Furnished Rooms with Separate door & Washroom @ Upper Level above the Garage. It also is open to accommodate another closed family members or Friends to Share Kitchen and Laundry but with a Higher Possible Rent . Tenant Pays 60.00% utility Bills. (id:60365)
Property Details
| MLS® Number | E12560058 |
| Property Type | Single Family |
| Community Name | Wexford-Maryvale |
| Features | Carpet Free, In-law Suite |
| ParkingSpaceTotal | 3 |
Building
| BathroomTotal | 1 |
| BedroomsAboveGround | 2 |
| BedroomsBelowGround | 1 |
| BedroomsTotal | 3 |
| Age | 51 To 99 Years |
| Appliances | Garage Door Opener Remote(s), Range, Dishwasher, Dryer, Microwave, Stove, Washer, Refrigerator |
| BasementFeatures | Apartment In Basement |
| BasementType | N/a |
| ConstructionStyleAttachment | Detached |
| CoolingType | Central Air Conditioning |
| ExteriorFinish | Brick, Brick Facing |
| FlooringType | Laminate |
| FoundationType | Concrete |
| HeatingFuel | Natural Gas |
| HeatingType | Forced Air |
| StoriesTotal | 2 |
| SizeInterior | 1100 - 1500 Sqft |
| Type | House |
| UtilityWater | Municipal Water |
Parking
| Attached Garage | |
| Garage |
Land
| Acreage | No |
| Sewer | Sanitary Sewer |
| SizeDepth | 99 Ft ,6 In |
| SizeFrontage | 55 Ft |
| SizeIrregular | 55 X 99.5 Ft |
| SizeTotalText | 55 X 99.5 Ft |
Rooms
| Level | Type | Length | Width | Dimensions |
|---|---|---|---|---|
| Main Level | Kitchen | 4.5 m | 3.5 m | 4.5 m x 3.5 m |
| Main Level | Living Room | 5.4 m | 3.6 m | 5.4 m x 3.6 m |
| Main Level | Dining Room | 5.4 m | 3.6 m | 5.4 m x 3.6 m |
| Main Level | Primary Bedroom | 4.5 m | 3.9 m | 4.5 m x 3.9 m |
| Main Level | Bedroom 2 | 2.6 m | 1.5 m | 2.6 m x 1.5 m |
| Main Level | Den | 2.89 m | 2.75 m | 2.89 m x 2.75 m |
Mohammed Hakim
Salesperson
200 Consumers Rd Ste 100
Toronto, Ontario M2J 4R4

