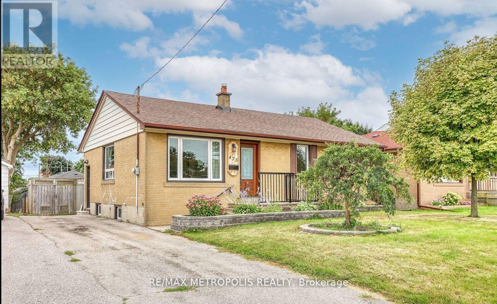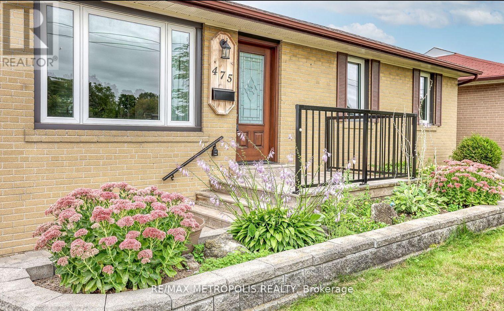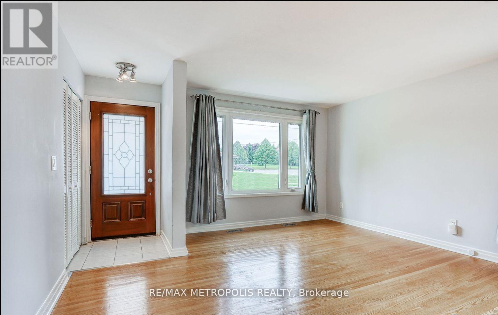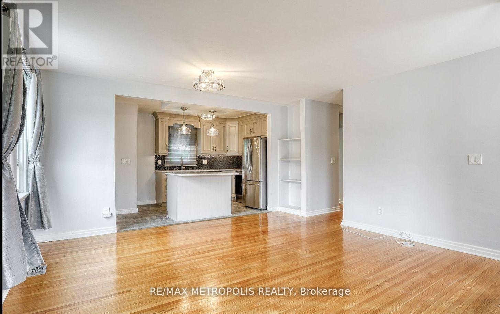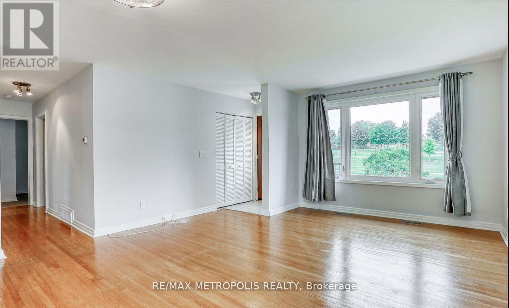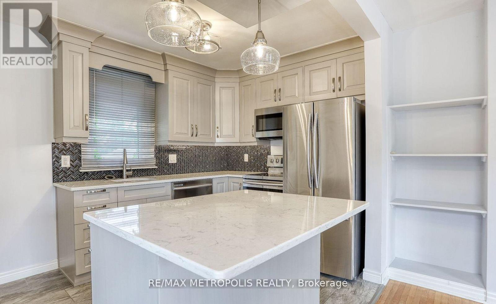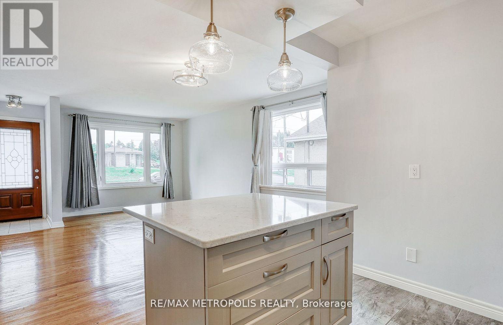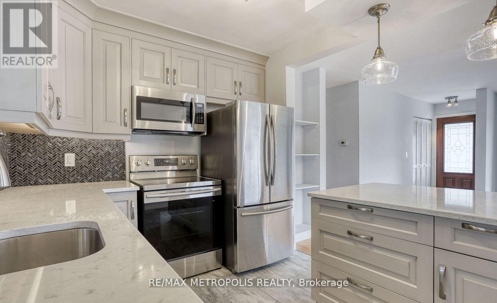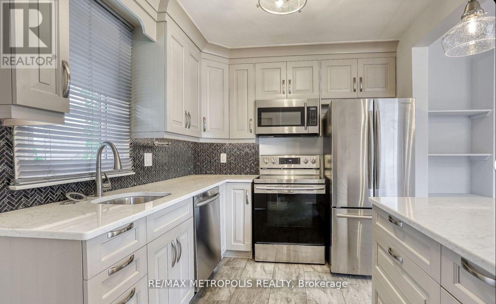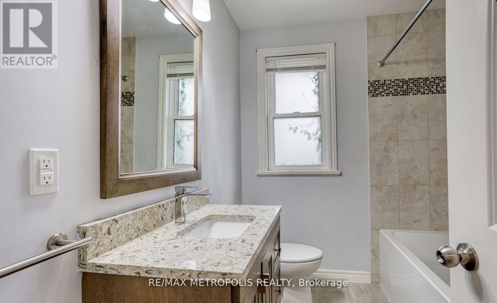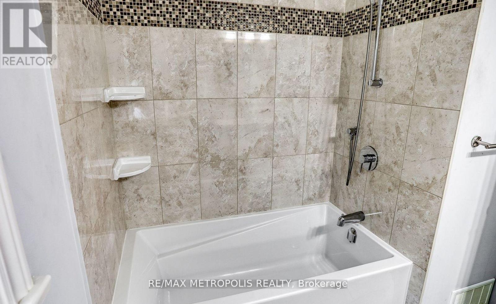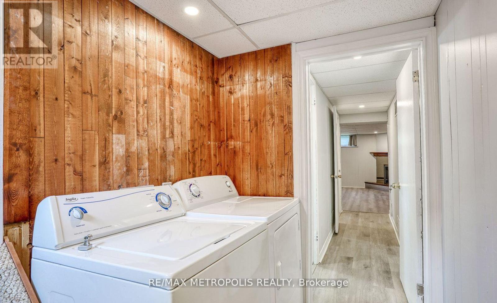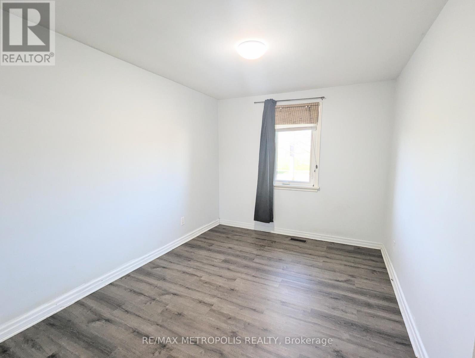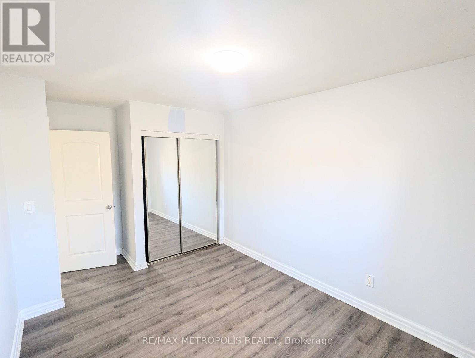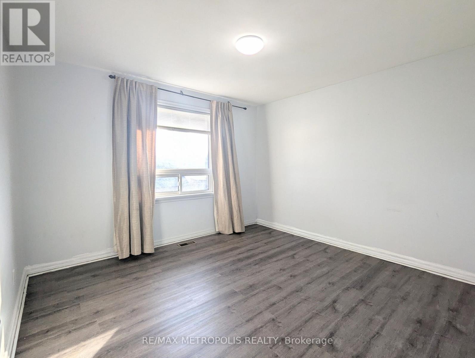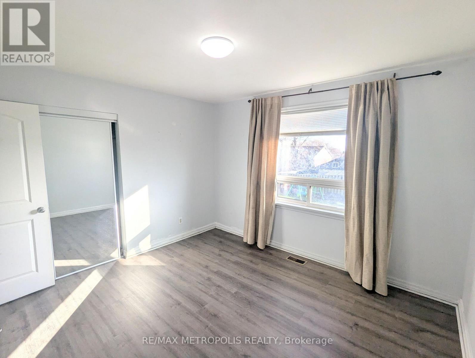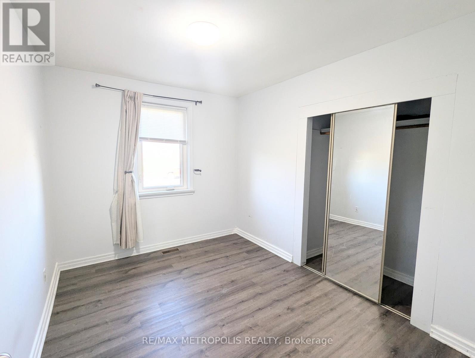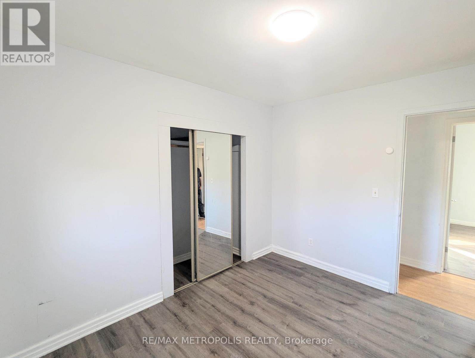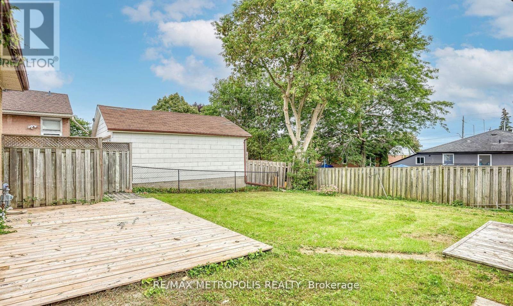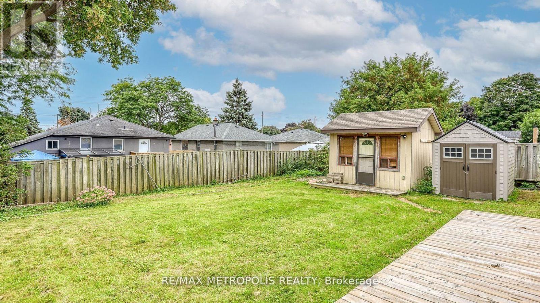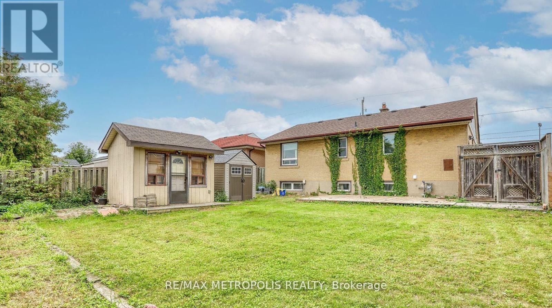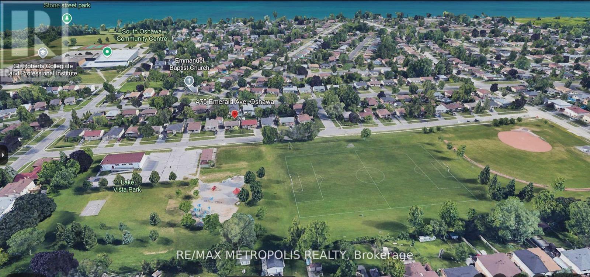Main - 475 Emerald Avenue Oshawa, Ontario L1J 1K3
$2,400 Monthly
Don't Miss Your Opportunity to Lease this Stunning 3 Bedroom Bungalow Main Floor Unit in the Heart of Oshawa's High Demand Lakeview Community! Boasting 3 spacious bedrooms. With Lake Vista Park located just across the street, you'll enjoy the ultimate convenience of having a park, playground, and bus stop right at your doorstep. The property is also within a 9 minute walk to Lake Ontario, offering direct access to the beautiful Waterfront Trail and the local Recreation Center, providing a serene lifestyle in a highly sought-after neighborhood. The open concept living area is filled with natural light and boasts modern finishes, making it perfect for both relaxing and entertaining. This renovated kitchen (featuring stainless steel appliances, quartz countertops, and a non-stationary island) will be the centerpiece of your gatherings. This home is just a short walk to schools and minutes away from the Oshawa Centre, offering shopping, dining, and entertainment. Quick access to Highway 401 ensures an easy commute, while all necessary amenities are close by for your convenience. Whether you're an outdoor enthusiast or prefer the comfort of a modern, stylish home, this location has it all. (id:60365)
Property Details
| MLS® Number | E12574902 |
| Property Type | Single Family |
| Community Name | Lakeview |
| EquipmentType | Water Heater |
| ParkingSpaceTotal | 2 |
| RentalEquipmentType | Water Heater |
Building
| BathroomTotal | 1 |
| BedroomsAboveGround | 3 |
| BedroomsTotal | 3 |
| ArchitecturalStyle | Bungalow |
| BasementType | None |
| ConstructionStyleAttachment | Detached |
| CoolingType | Central Air Conditioning |
| ExteriorFinish | Brick |
| FlooringType | Hardwood |
| FoundationType | Concrete |
| HeatingFuel | Natural Gas |
| HeatingType | Forced Air |
| StoriesTotal | 1 |
| SizeInterior | 700 - 1100 Sqft |
| Type | House |
| UtilityWater | Municipal Water |
Parking
| No Garage |
Land
| Acreage | No |
| Sewer | Sanitary Sewer |
| SizeFrontage | 50 Ft |
| SizeIrregular | 50 Ft |
| SizeTotalText | 50 Ft |
Rooms
| Level | Type | Length | Width | Dimensions |
|---|---|---|---|---|
| Main Level | Kitchen | 4.2 m | 3.09 m | 4.2 m x 3.09 m |
| Main Level | Living Room | 5.99 m | 4.7 m | 5.99 m x 4.7 m |
| Main Level | Primary Bedroom | 4.09 m | 3.79 m | 4.09 m x 3.79 m |
| Main Level | Bedroom 2 | 4.89 m | 3.79 m | 4.89 m x 3.79 m |
| Main Level | Bedroom 3 | 3.79 m | 3.8 m | 3.79 m x 3.8 m |
https://www.realtor.ca/real-estate/29135031/main-475-emerald-avenue-oshawa-lakeview-lakeview
Jabed Hossain
Salesperson
8321 Kennedy Rd #21-22
Markham, Ontario L3R 5N4

