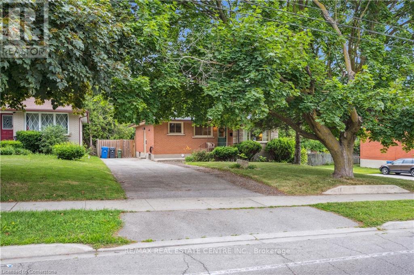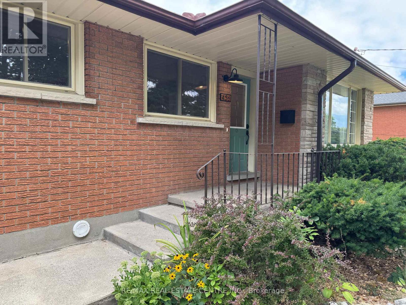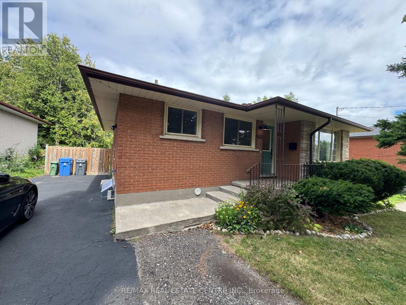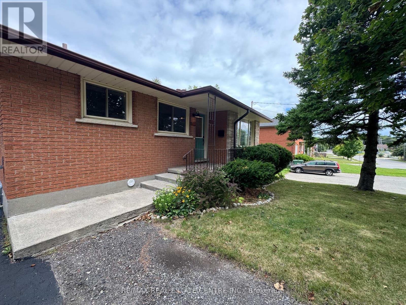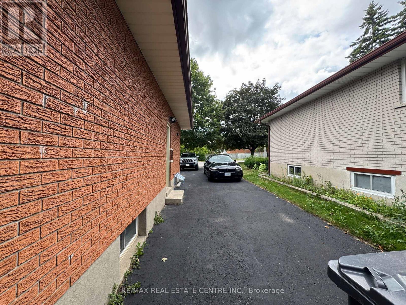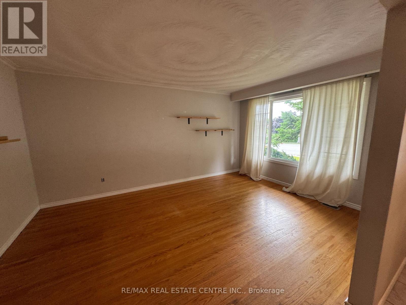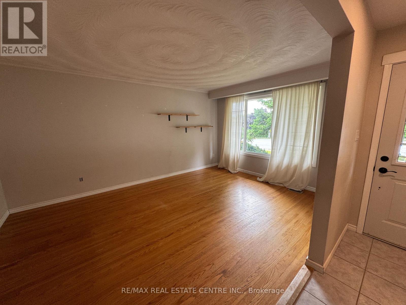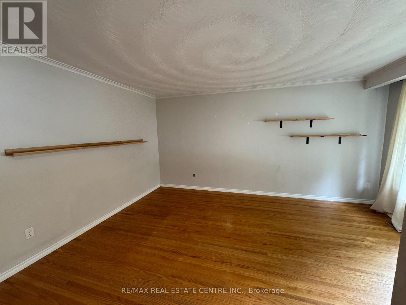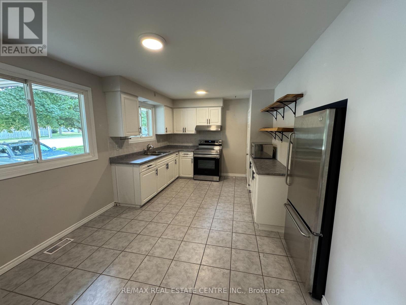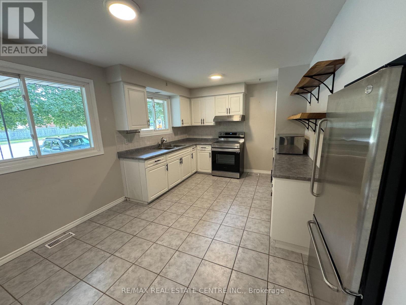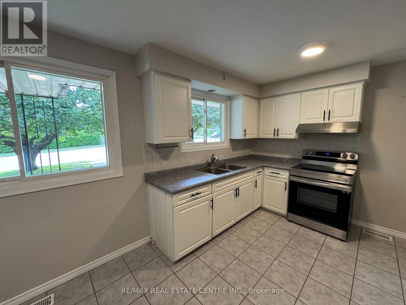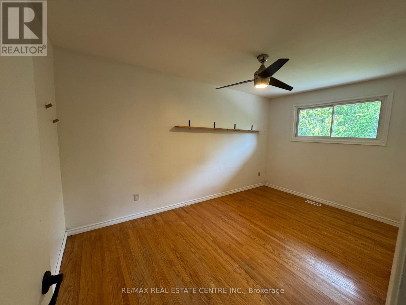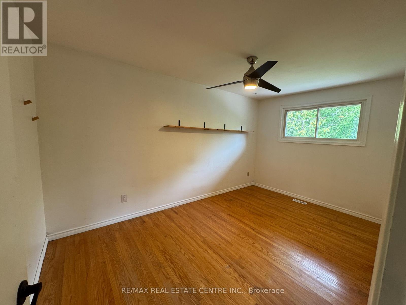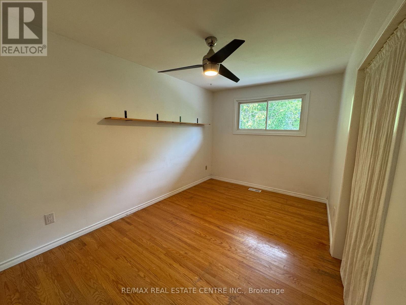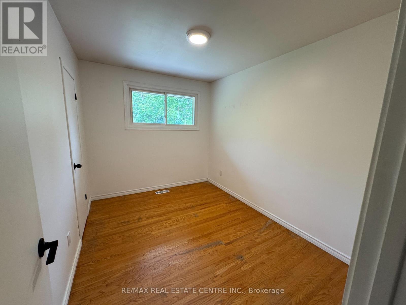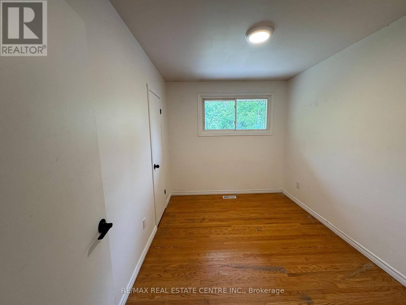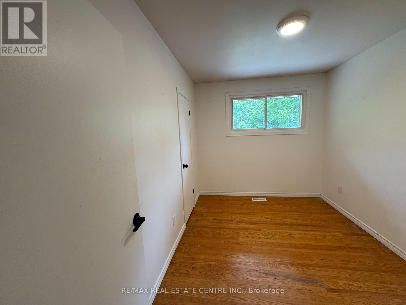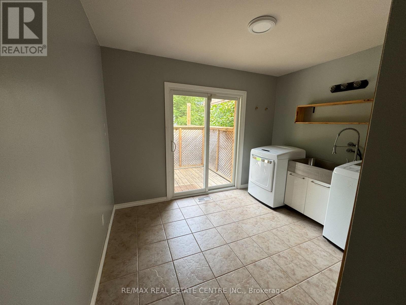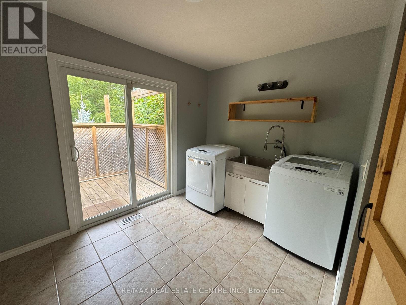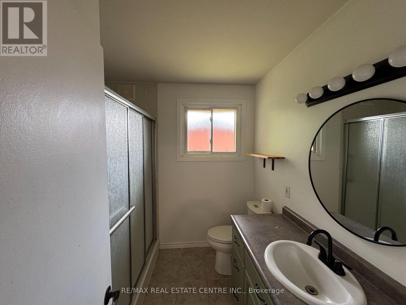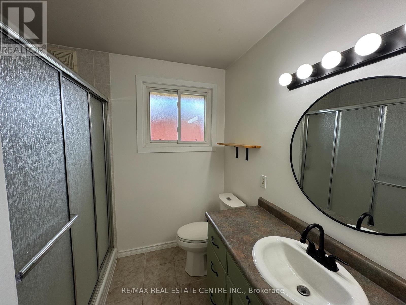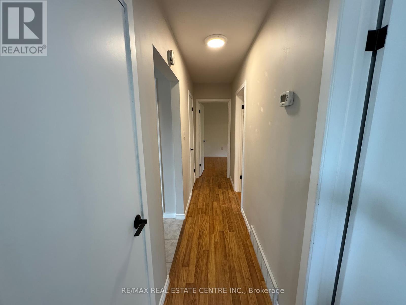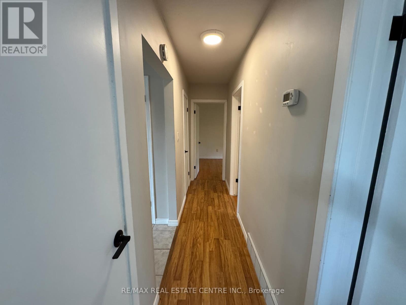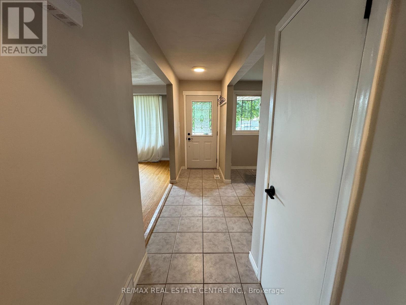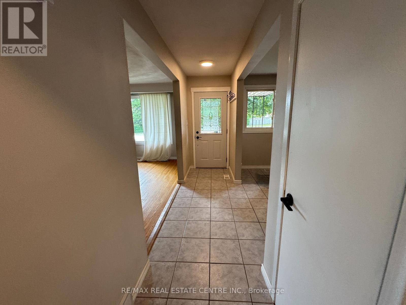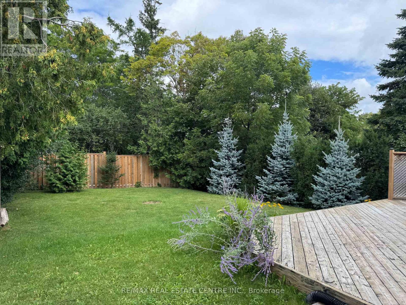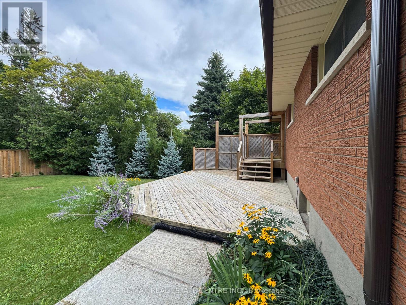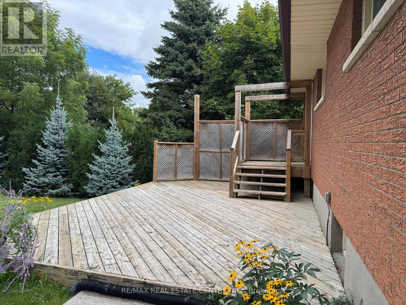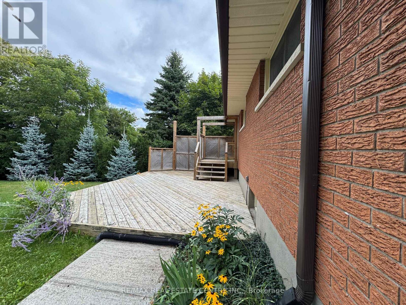3 Bedroom
1 Bathroom
700 - 1100 sqft
Bungalow
Central Air Conditioning
Forced Air
Landscaped
$2,400 Monthly
Excellent rental opportunity in a convenient location close to all amenities. This spacious and updated home is set back from the road on a private, treed lot offering peace and privacy. Featuring 3 bedrooms ( 3rd Bedroom Combined with Laundry), a bright main level with large windows, carpet-free flooring throughout, and a generous eat-in kitchen. Enjoy the walkout to a large deck perfect for relaxing or entertaining with a BBQ overlooking a fully fenced backyard surrounded by mature trees. The updated 4-piece bath and in-unit laundry add comfort and convenience. Private entrance, parking for 2 vehicles, and some storage space included. Clean, move-in ready, and full of natural light, this home offers excellent value and a welcoming atmosphere. A desirable location close to transit, shopping, schools, Riverside Park, and Guelph Lake. (id:60365)
Property Details
|
MLS® Number
|
X12369806 |
|
Property Type
|
Single Family |
|
Community Name
|
Riverside Park |
|
AmenitiesNearBy
|
Hospital, Park, Public Transit |
|
Features
|
Wooded Area, In Suite Laundry |
|
ParkingSpaceTotal
|
2 |
|
Structure
|
Deck, Porch, Shed |
Building
|
BathroomTotal
|
1 |
|
BedroomsAboveGround
|
3 |
|
BedroomsTotal
|
3 |
|
Age
|
51 To 99 Years |
|
Appliances
|
Water Heater, Water Softener, Dryer, Microwave, Stove, Washer, Refrigerator |
|
ArchitecturalStyle
|
Bungalow |
|
BasementFeatures
|
Separate Entrance |
|
BasementType
|
N/a |
|
ConstructionStyleAttachment
|
Detached |
|
CoolingType
|
Central Air Conditioning |
|
ExteriorFinish
|
Brick |
|
FoundationType
|
Poured Concrete |
|
HeatingFuel
|
Natural Gas |
|
HeatingType
|
Forced Air |
|
StoriesTotal
|
1 |
|
SizeInterior
|
700 - 1100 Sqft |
|
Type
|
House |
|
UtilityWater
|
Municipal Water |
Parking
Land
|
Acreage
|
No |
|
FenceType
|
Fenced Yard |
|
LandAmenities
|
Hospital, Park, Public Transit |
|
LandscapeFeatures
|
Landscaped |
|
Sewer
|
Sanitary Sewer |
|
SizeDepth
|
130 Ft |
|
SizeFrontage
|
50 Ft |
|
SizeIrregular
|
50 X 130 Ft |
|
SizeTotalText
|
50 X 130 Ft|under 1/2 Acre |
Rooms
| Level |
Type |
Length |
Width |
Dimensions |
|
Main Level |
Kitchen |
3.18 m |
2.8 m |
3.18 m x 2.8 m |
|
Main Level |
Dining Room |
3.18 m |
1.85 m |
3.18 m x 1.85 m |
|
Main Level |
Living Room |
4.86 m |
3.57 m |
4.86 m x 3.57 m |
|
Main Level |
Bathroom |
2.34 m |
2.24 m |
2.34 m x 2.24 m |
|
Main Level |
Primary Bedroom |
4.43 m |
2.76 m |
4.43 m x 2.76 m |
|
Main Level |
Bedroom 2 |
3.38 m |
2.55 m |
3.38 m x 2.55 m |
|
Main Level |
Laundry Room |
3.42 m |
3.29 m |
3.42 m x 3.29 m |
|
Main Level |
Bedroom |
3.43 m |
3.28 m |
3.43 m x 3.28 m |
Utilities
|
Cable
|
Available |
|
Electricity
|
Available |
|
Sewer
|
Available |
https://www.realtor.ca/real-estate/28789861/main-456-speedvale-main-avenue-e-guelph-riverside-park-riverside-park

