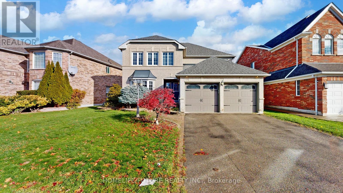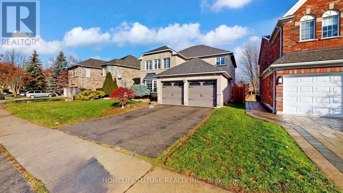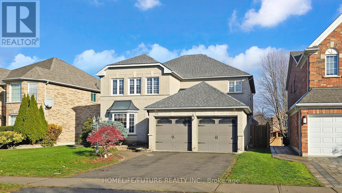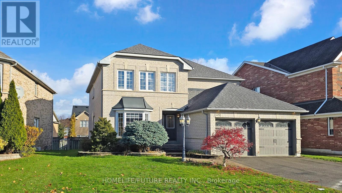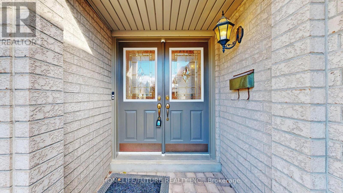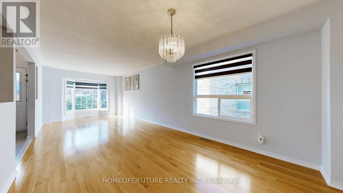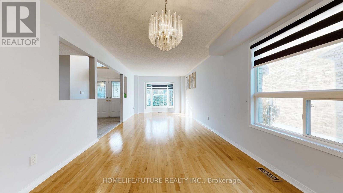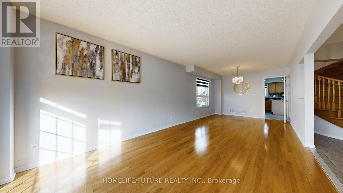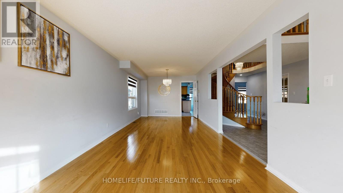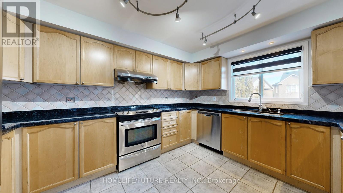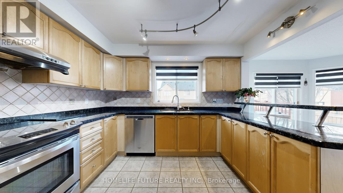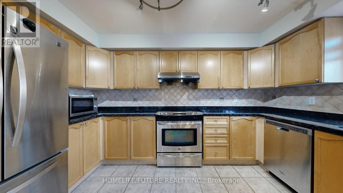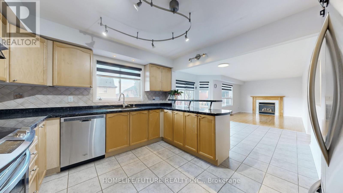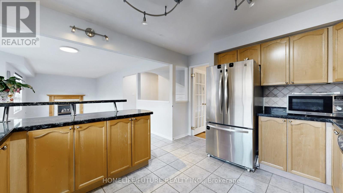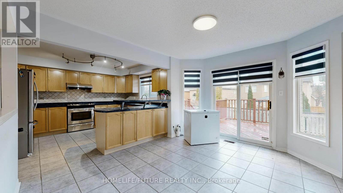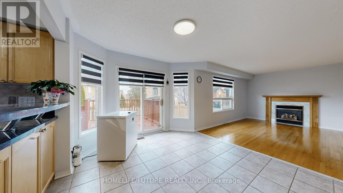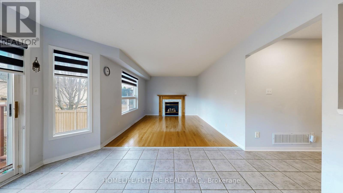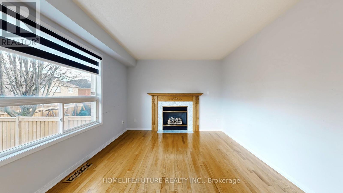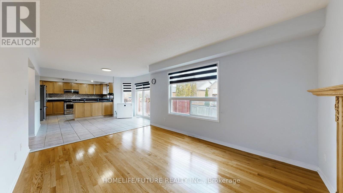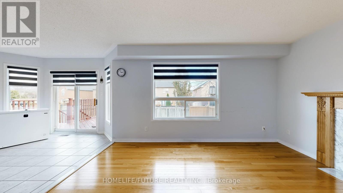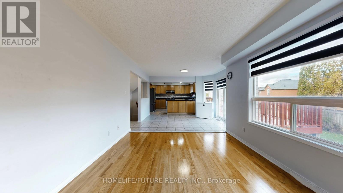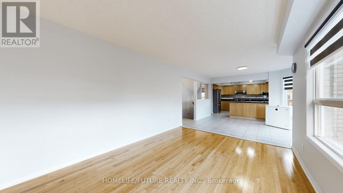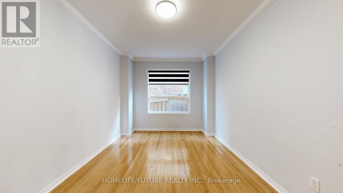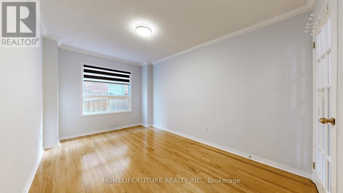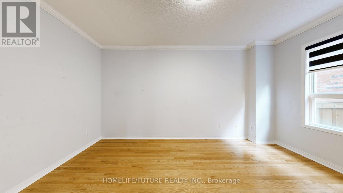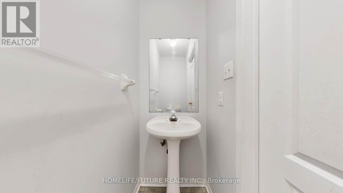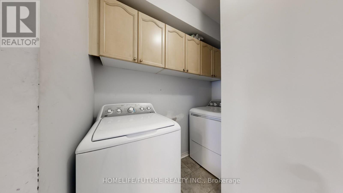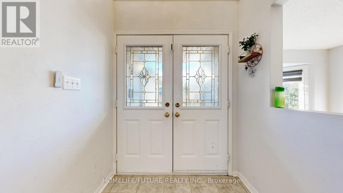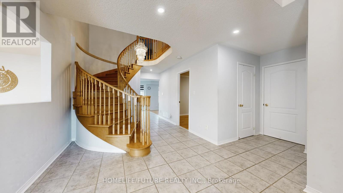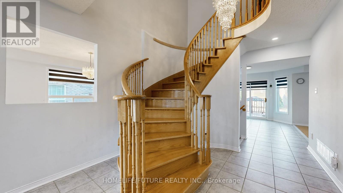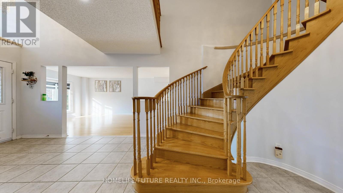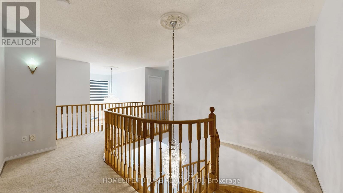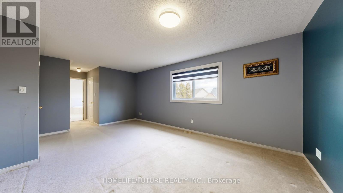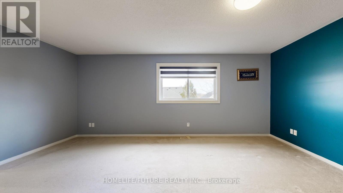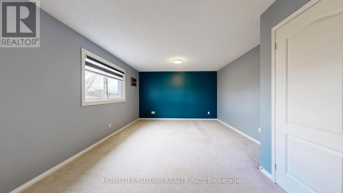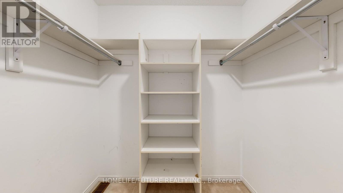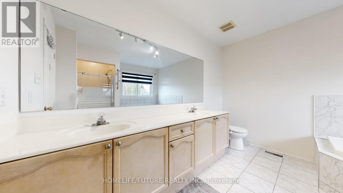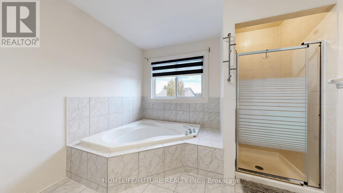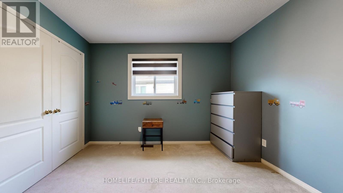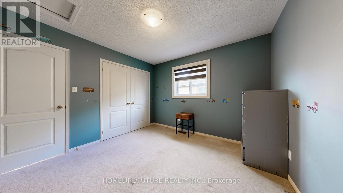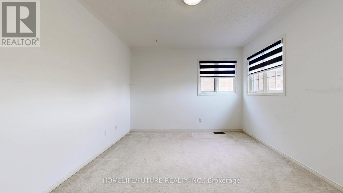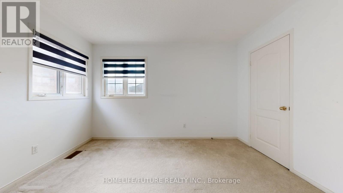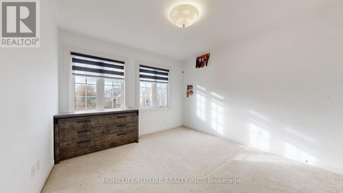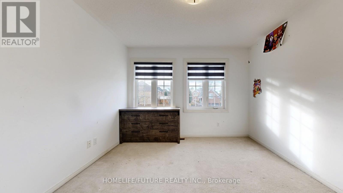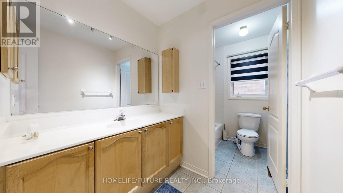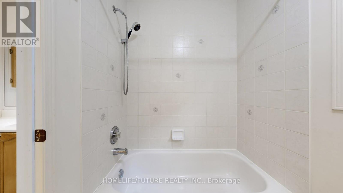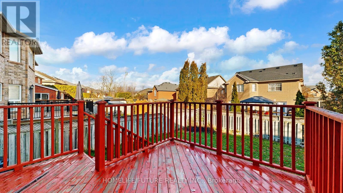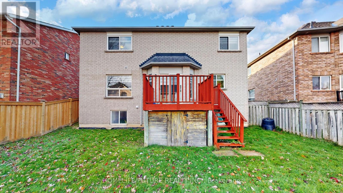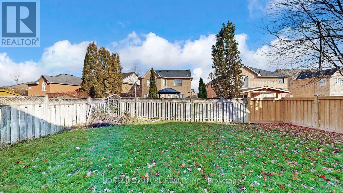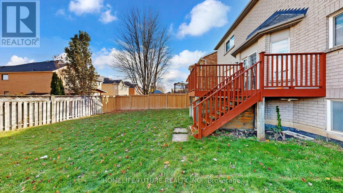Main - 45 Gartshore Drive Whitby, Ontario L1P 1N6
$2,950 Monthly
Beautiful Executive Home In A Family-Friendly Neighbourhood Of Williamsburgh. Very Close To Schools And Parks.Very Spacious And Private With Hardwood Floors And Ceramic Floor Throughout The First Floor. Spacious Eat-In-Kitchen And The Ability To Walk Out To The Deck In The Backyard. Oak Staircase Leads To 4 Bedrooms At The Second Floor. Huge Master Bedroom With 5 Pc Ensuite. Study Room On The Main Floor. Walking Distance To School And Parks, Easy Access To Go Train And Highways. Utilities Are Included, Such As Hydro, Gas, Water. (id:60365)
Property Details
| MLS® Number | E12577192 |
| Property Type | Single Family |
| Community Name | Williamsburg |
| AmenitiesNearBy | Park, Public Transit, Schools |
| EquipmentType | Water Heater |
| Features | In-law Suite |
| ParkingSpaceTotal | 2 |
| RentalEquipmentType | Water Heater |
| ViewType | View |
Building
| BathroomTotal | 3 |
| BedroomsAboveGround | 4 |
| BedroomsBelowGround | 1 |
| BedroomsTotal | 5 |
| Age | 31 To 50 Years |
| Amenities | Fireplace(s) |
| Appliances | Garage Door Opener Remote(s) |
| BasementFeatures | Apartment In Basement, Separate Entrance |
| BasementType | N/a, N/a |
| ConstructionStyleAttachment | Detached |
| CoolingType | Central Air Conditioning |
| ExteriorFinish | Brick |
| FireProtection | Smoke Detectors |
| FireplacePresent | Yes |
| FireplaceTotal | 1 |
| FlooringType | Hardwood, Ceramic, Carpeted |
| FoundationType | Brick |
| HalfBathTotal | 1 |
| HeatingFuel | Natural Gas |
| HeatingType | Forced Air |
| StoriesTotal | 2 |
| SizeInterior | 2500 - 3000 Sqft |
| Type | House |
| UtilityWater | Municipal Water |
Parking
| Garage |
Land
| Acreage | No |
| FenceType | Fenced Yard |
| LandAmenities | Park, Public Transit, Schools |
| Sewer | Sanitary Sewer |
| SizeDepth | 118 Ft |
| SizeFrontage | 45 Ft |
| SizeIrregular | 45 X 118 Ft |
| SizeTotalText | 45 X 118 Ft|under 1/2 Acre |
Rooms
| Level | Type | Length | Width | Dimensions |
|---|---|---|---|---|
| Second Level | Primary Bedroom | 5.79 m | 3.96 m | 5.79 m x 3.96 m |
| Second Level | Bedroom 2 | 3.35 m | 3.66 m | 3.35 m x 3.66 m |
| Second Level | Bedroom 3 | 3.35 m | 3.45 m | 3.35 m x 3.45 m |
| Second Level | Bedroom 4 | 3.35 m | 3.81 m | 3.35 m x 3.81 m |
| Main Level | Living Room | 4.47 m | 3.37 m | 4.47 m x 3.37 m |
| Main Level | Laundry Room | Measurements not available | ||
| Main Level | Dining Room | 4 m | 3.35 m | 4 m x 3.35 m |
| Main Level | Kitchen | 3.96 m | 3.35 m | 3.96 m x 3.35 m |
| Main Level | Eating Area | 3.35 m | 3.05 m | 3.35 m x 3.05 m |
| Main Level | Family Room | 3.35 m | 4.52 m | 3.35 m x 4.52 m |
| Main Level | Study | 4.42 m | 2.74 m | 4.42 m x 2.74 m |
Utilities
| Electricity | Installed |
| Sewer | Installed |
https://www.realtor.ca/real-estate/29137619/main-45-gartshore-drive-whitby-williamsburg-williamsburg
Meraj Jamal
Salesperson
7 Eastvale Drive Unit 205
Markham, Ontario L3S 4N8

