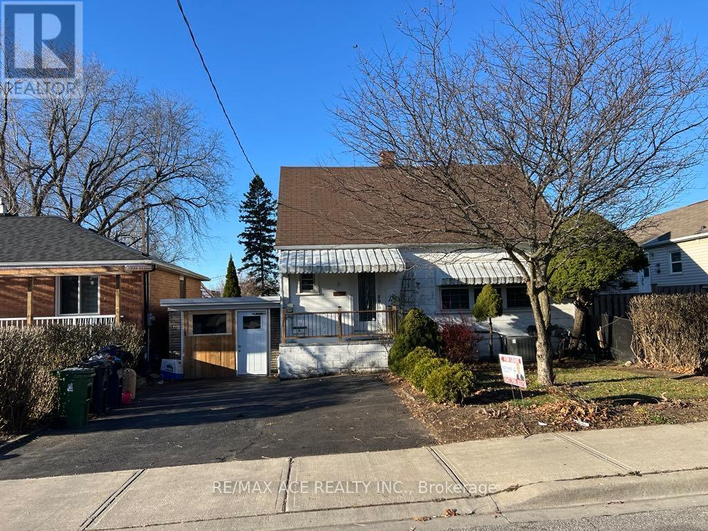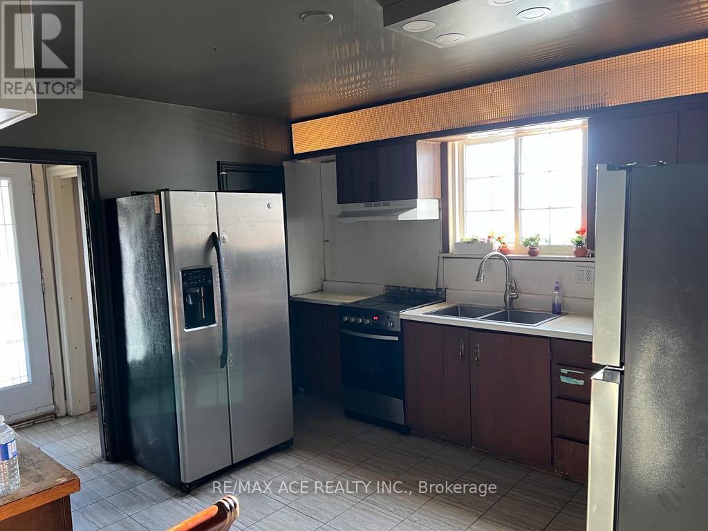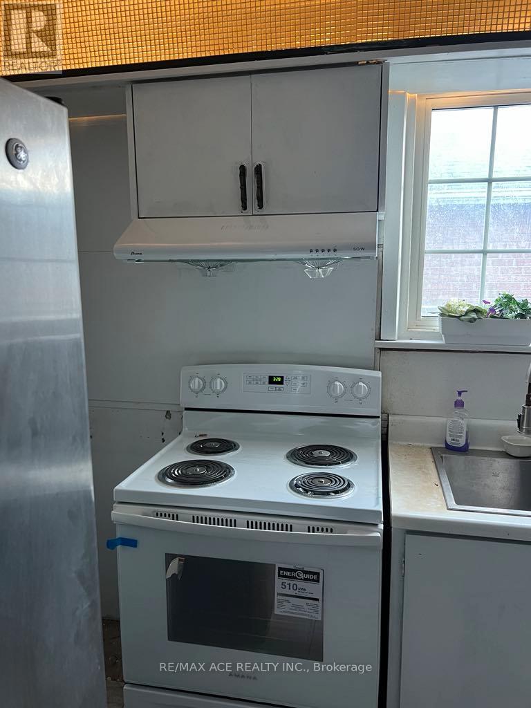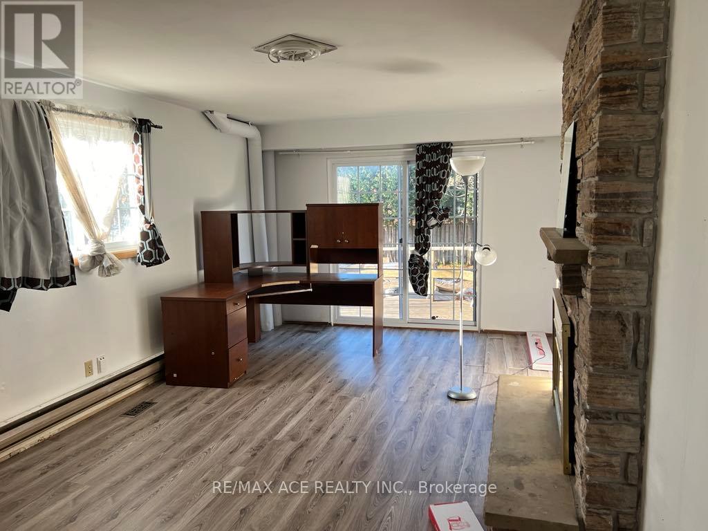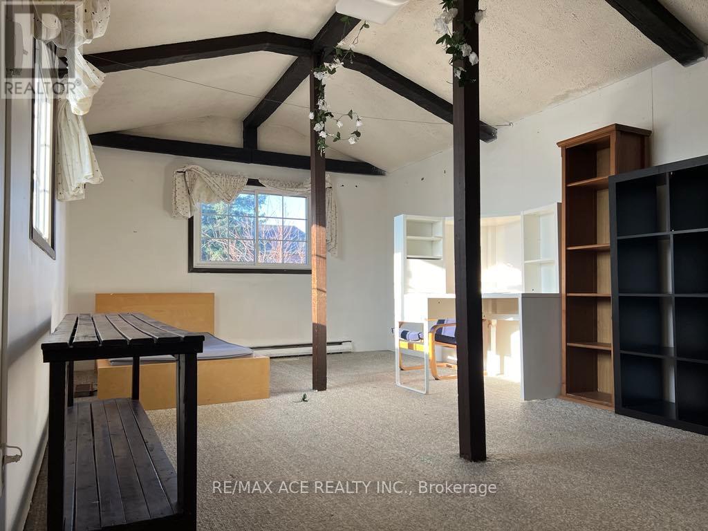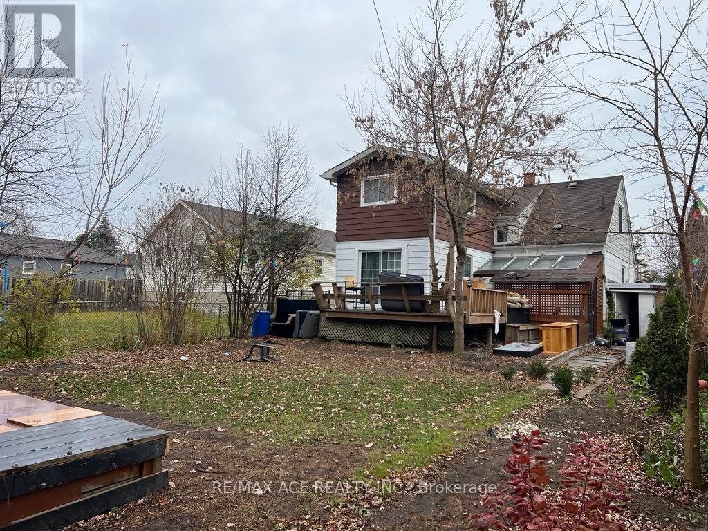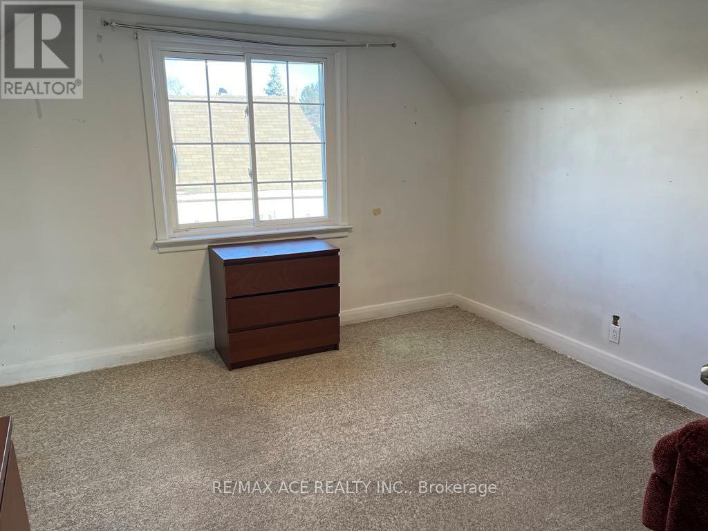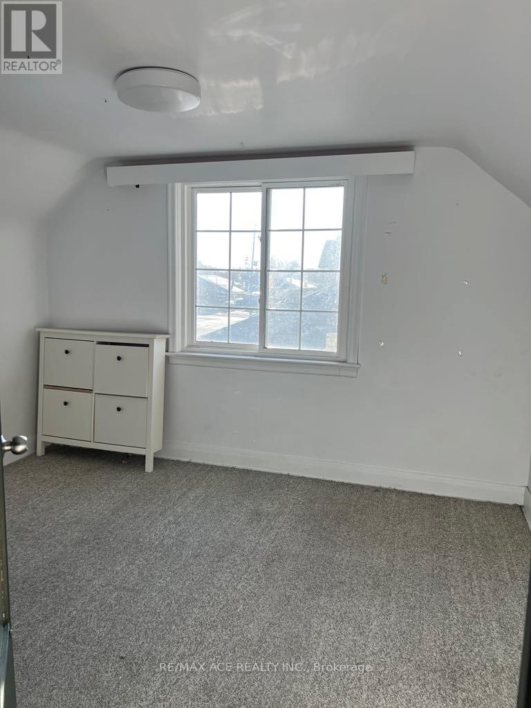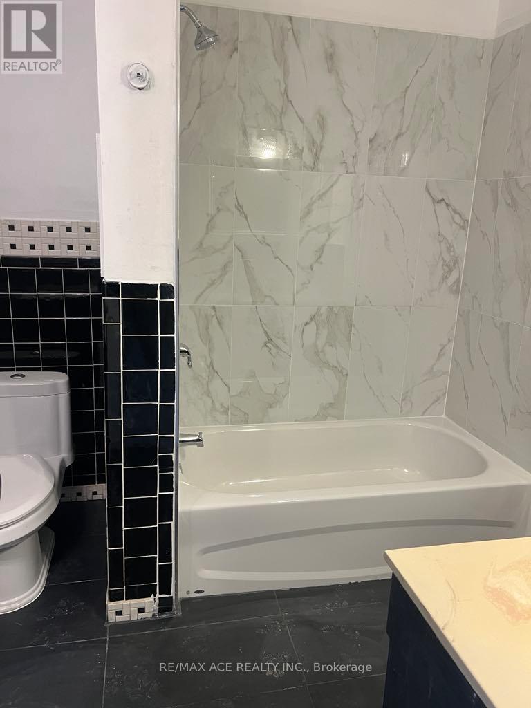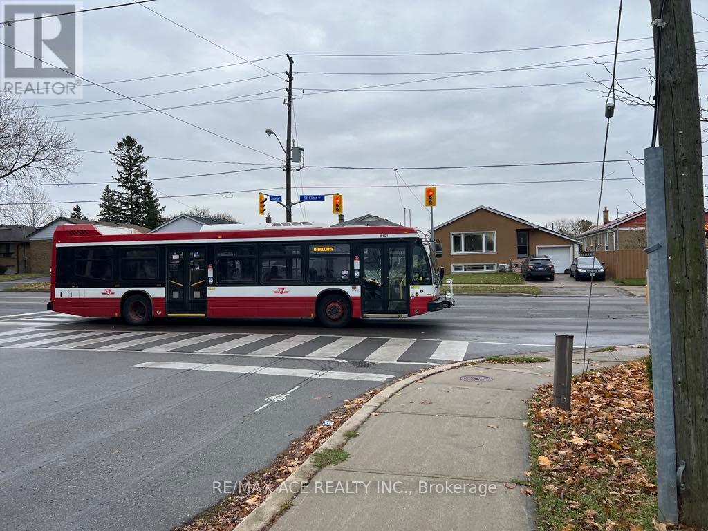Main - 4 Jeanette Street Toronto, Ontario M1M 3G1
$3,200 Monthly
Welcome to a family friendly home, at St Clair E/Midland Ave. The home features 4 bedroom high ceiling, large family room, separate dining room, large windows and natural lights. The upper floor has 3 bedrooms and the main floor bedroom with walk out to the deck, separate dining area and a spacious family room. TTC, is door steps. Scarborough GO station is also near by. Grocery, Tim Horton, Starbucks, Shoppers Drug Mart, Bulk Barn, Mcdonalds are walking distance. This property is potential for working professionals, families and students who are friendly and can easily communicate. (id:60365)
Property Details
| MLS® Number | E12530794 |
| Property Type | Single Family |
| Community Name | Cliffcrest |
| ParkingSpaceTotal | 3 |
Building
| BathroomTotal | 1 |
| BedroomsAboveGround | 4 |
| BedroomsTotal | 4 |
| Appliances | Water Heater, Stove, Refrigerator |
| BasementDevelopment | Finished |
| BasementType | N/a (finished) |
| ConstructionStyleAttachment | Detached |
| CoolingType | Central Air Conditioning |
| ExteriorFinish | Vinyl Siding |
| FlooringType | Hardwood |
| FoundationType | Concrete |
| HeatingFuel | Natural Gas |
| HeatingType | Forced Air |
| StoriesTotal | 2 |
| SizeInterior | 1100 - 1500 Sqft |
| Type | House |
| UtilityWater | Municipal Water |
Parking
| Detached Garage | |
| Garage |
Land
| Acreage | No |
| Sewer | Sanitary Sewer |
| SizeDepth | 125 Ft |
| SizeFrontage | 44 Ft |
| SizeIrregular | 44 X 125 Ft |
| SizeTotalText | 44 X 125 Ft |
Rooms
| Level | Type | Length | Width | Dimensions |
|---|---|---|---|---|
| Main Level | Kitchen | 3.9 m | 3.6 m | 3.9 m x 3.6 m |
| Main Level | Dining Room | 3.6 m | 3.5 m | 3.6 m x 3.5 m |
| Main Level | Living Room | 4.95 m | 4.15 m | 4.95 m x 4.15 m |
| Main Level | Family Room | 6 m | 3.5 m | 6 m x 3.5 m |
| Main Level | Bedroom 4 | 3.05 m | 2.97 m | 3.05 m x 2.97 m |
| Upper Level | Primary Bedroom | 5.8 m | 3.6 m | 5.8 m x 3.6 m |
| Upper Level | Bedroom 2 | 3.6 m | 3.6 m | 3.6 m x 3.6 m |
| Upper Level | Bedroom 3 | 3.6 m | 3.6 m | 3.6 m x 3.6 m |
https://www.realtor.ca/real-estate/29089370/main-4-jeanette-street-toronto-cliffcrest-cliffcrest
Md Rayhan Chowdhury
Salesperson
1286 Kennedy Road Unit 3
Toronto, Ontario M1P 2L5

