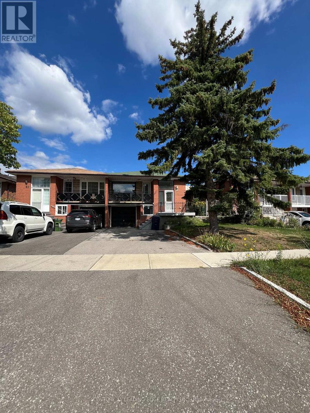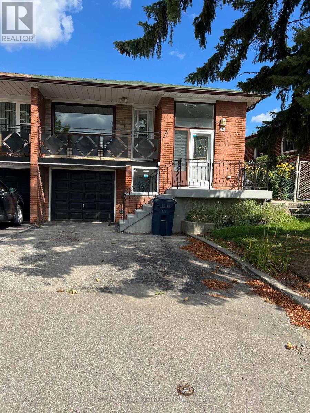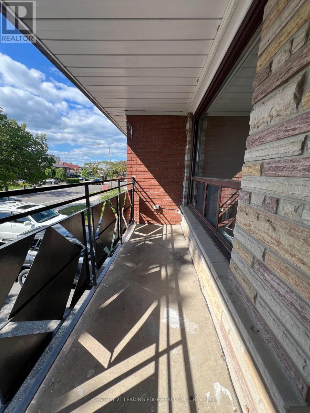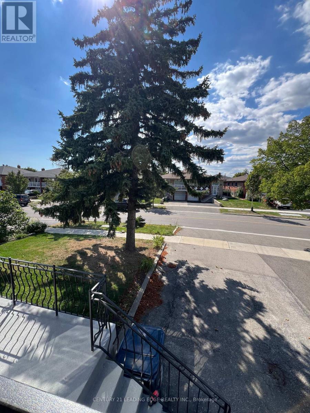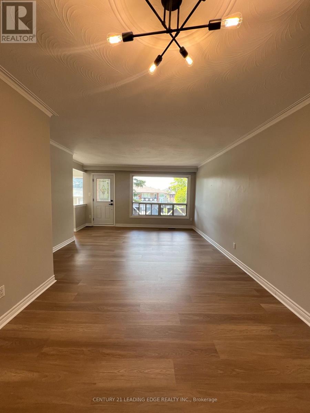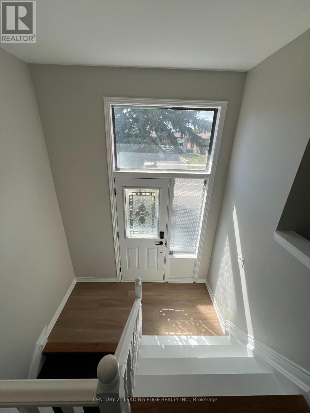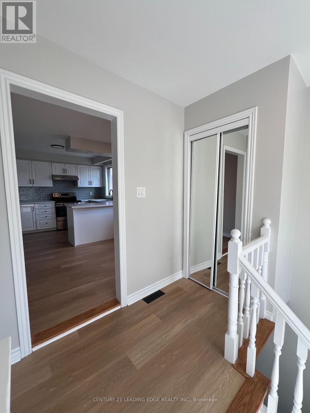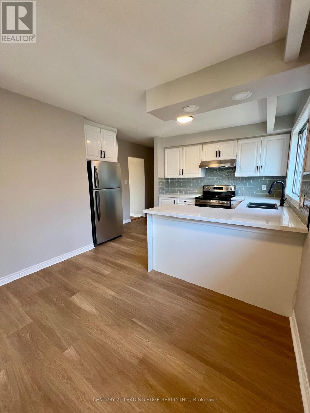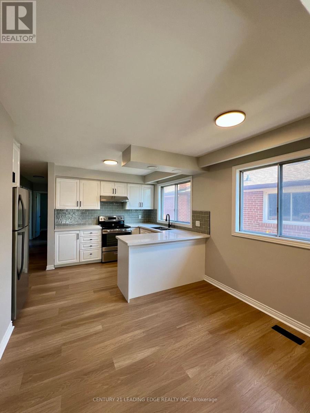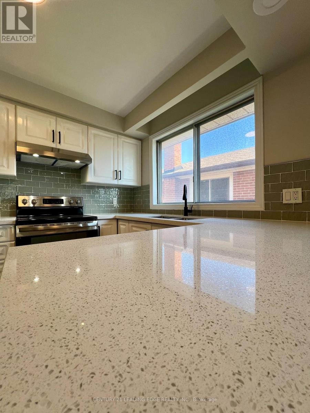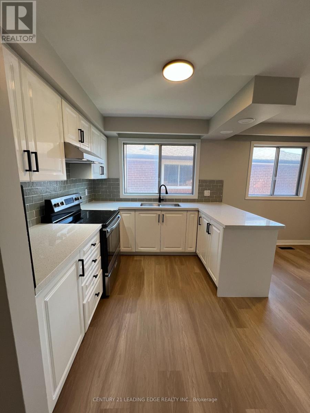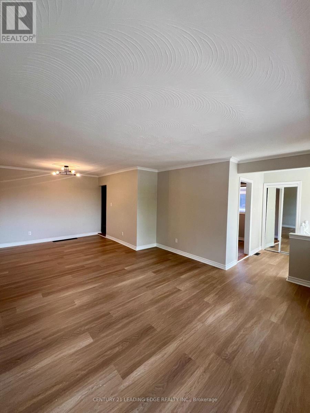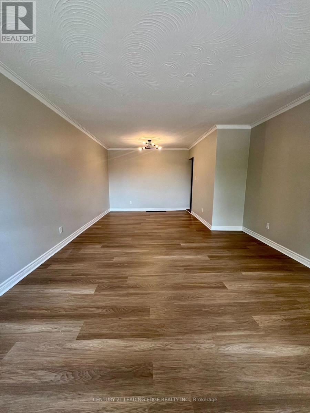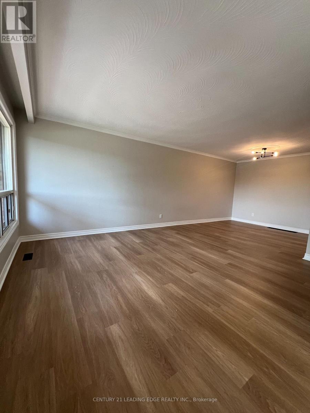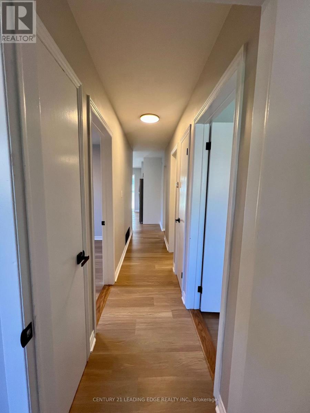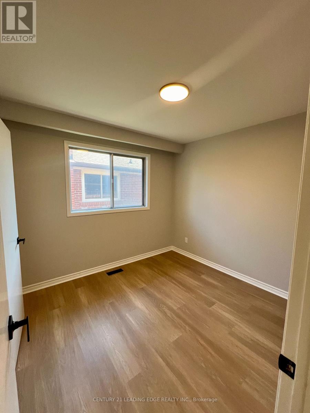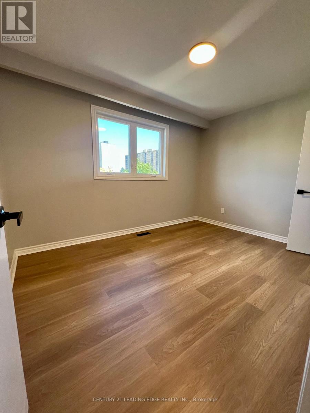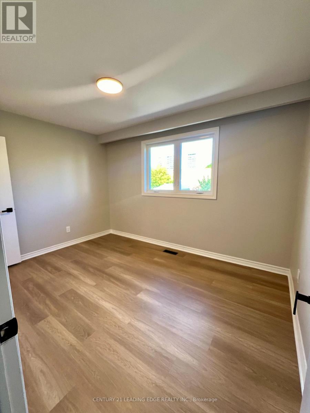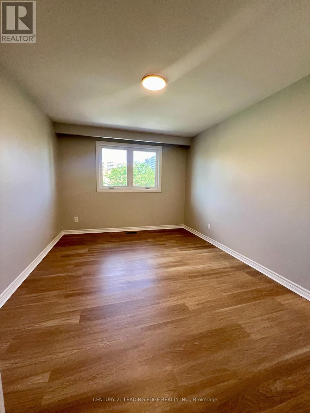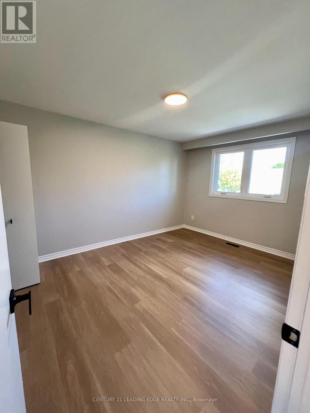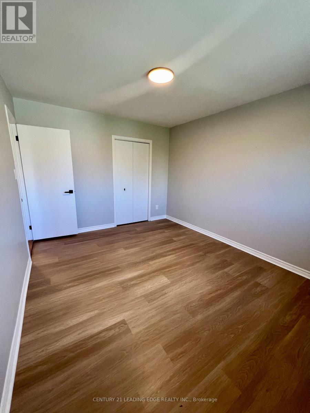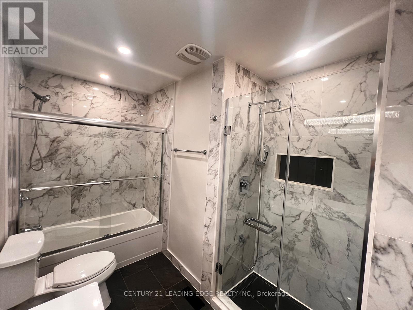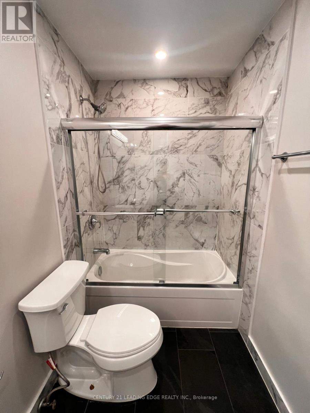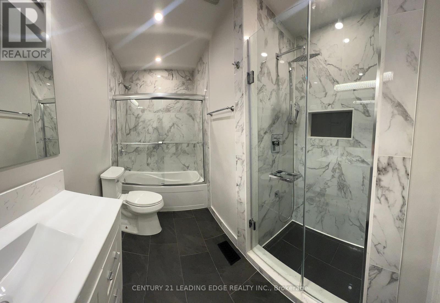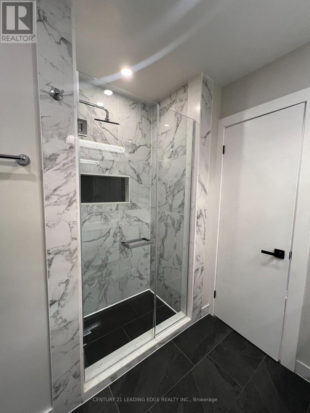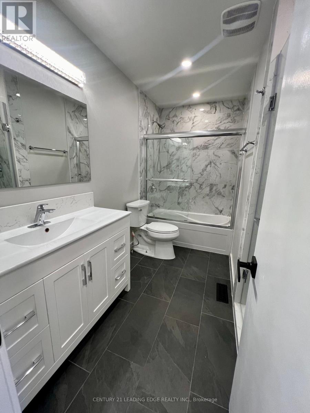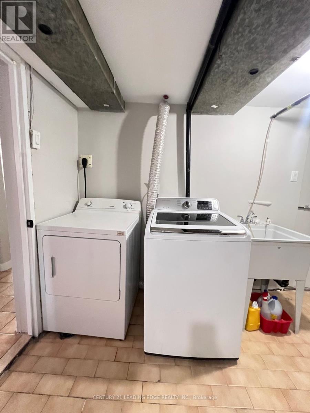Main - 39 Picaro Drive Toronto, Ontario M3N 2B6
$3,000 Monthly
Bright Spacious Semi-Detached Raised Bungalow Offers 3 Bedrooms + 1 Bath, An Attached Garage, And A Private Driveway With Parking For Up To 2 Vehicles. Renovated Spotless: Hardwood Flooring Thru-Out, New Kitchen Countertops, Flooring, Paint, And Light Fixtures, Windows and Contemporary Renovated Bathroom w/Additional Stand-Up Shower. Located In A Highly Desirable, Family-Oriented Neighborhood, You're Just Minutes From Schools, Shopping, Restaurants, Hospitals, Public Transit, And Hwy 400. The Backyard Features A Mini Orchard With Two Cherry Trees And A Raspberry Bush -Perfect For Outdoor Enjoyment. (id:60365)
Property Details
| MLS® Number | W12377217 |
| Property Type | Single Family |
| Community Name | Glenfield-Jane Heights |
| AmenitiesNearBy | Hospital, Place Of Worship, Public Transit, Schools |
| Features | Carpet Free |
| ParkingSpaceTotal | 1 |
| Structure | Deck, Patio(s), Porch |
Building
| BathroomTotal | 1 |
| BedroomsAboveGround | 3 |
| BedroomsTotal | 3 |
| Amenities | Canopy |
| Appliances | Dishwasher, Dryer, Stove, Washer, Refrigerator |
| ArchitecturalStyle | Raised Bungalow |
| BasementDevelopment | Finished |
| BasementFeatures | Separate Entrance, Walk Out |
| BasementType | N/a (finished) |
| ConstructionStyleAttachment | Semi-detached |
| CoolingType | Central Air Conditioning |
| ExteriorFinish | Brick |
| FlooringType | Hardwood |
| FoundationType | Concrete |
| HeatingFuel | Natural Gas |
| HeatingType | Forced Air |
| StoriesTotal | 1 |
| SizeInterior | 1100 - 1500 Sqft |
| Type | House |
| UtilityWater | Municipal Water |
Parking
| Attached Garage | |
| No Garage |
Land
| Acreage | No |
| FenceType | Fenced Yard |
| LandAmenities | Hospital, Place Of Worship, Public Transit, Schools |
| LandscapeFeatures | Landscaped |
| Sewer | Sanitary Sewer |
| SizeDepth | 156 Ft |
| SizeFrontage | 30 Ft |
| SizeIrregular | 30 X 156 Ft ; 24.21 Ftx155.40 Ftx 33.13 Ft X 156.21 Ft |
| SizeTotalText | 30 X 156 Ft ; 24.21 Ftx155.40 Ftx 33.13 Ft X 156.21 Ft|under 1/2 Acre |
Rooms
| Level | Type | Length | Width | Dimensions |
|---|---|---|---|---|
| Main Level | Living Room | 4 m | 4.35 m | 4 m x 4.35 m |
| Main Level | Dining Room | 3.24 m | 2.85 m | 3.24 m x 2.85 m |
| Main Level | Kitchen | 4.85 m | 3.9 m | 4.85 m x 3.9 m |
| Main Level | Primary Bedroom | 4.15 m | 3.25 m | 4.15 m x 3.25 m |
| Main Level | Bedroom 2 | 3.9 m | 2.85 m | 3.9 m x 2.85 m |
| Main Level | Bedroom 3 | 3.1 m | 2.85 m | 3.1 m x 2.85 m |
Malali Akbari
Broker
18 Wynford Drive #214
Toronto, Ontario M3C 3S2
Seena Akbari
Salesperson
18 Wynford Drive #214
Toronto, Ontario M3C 3S2

