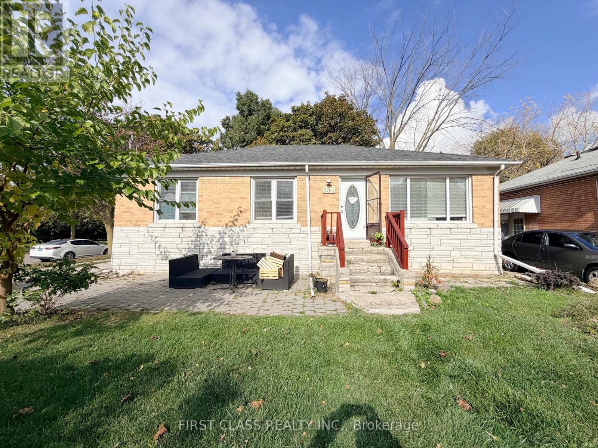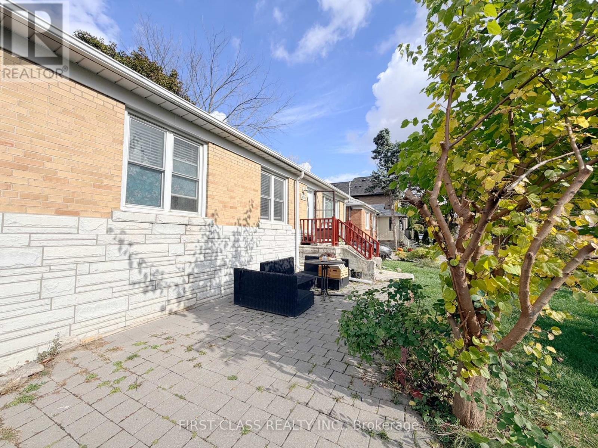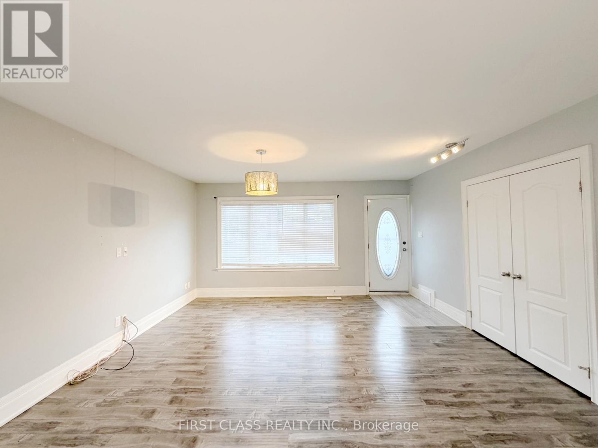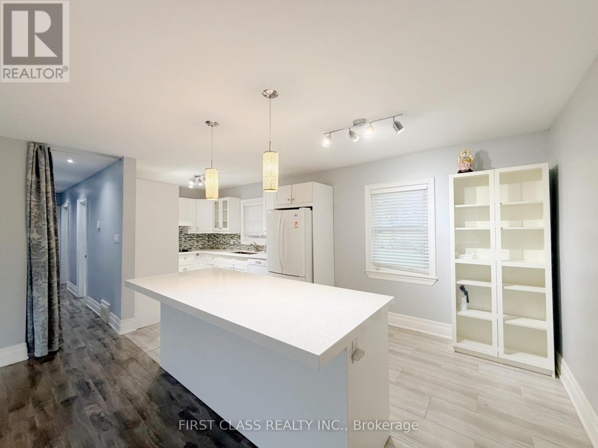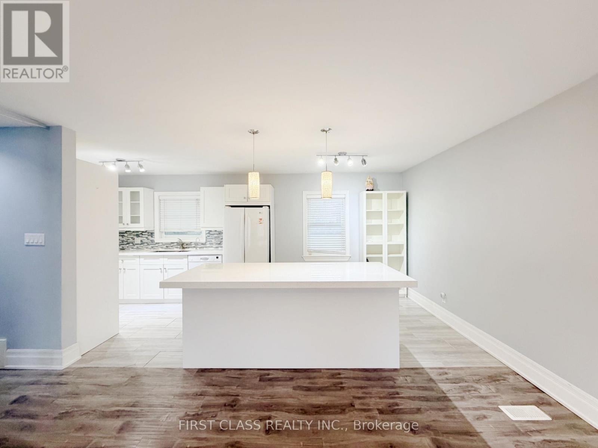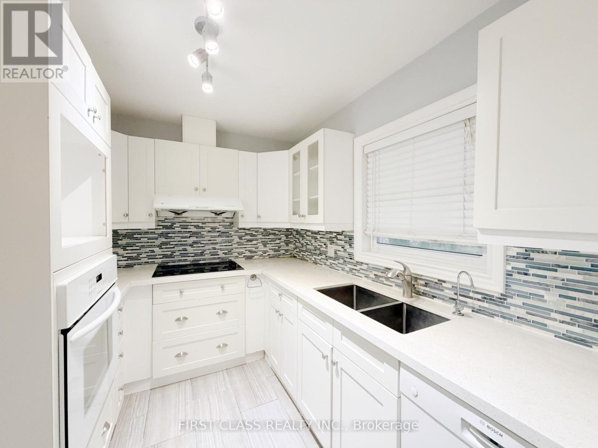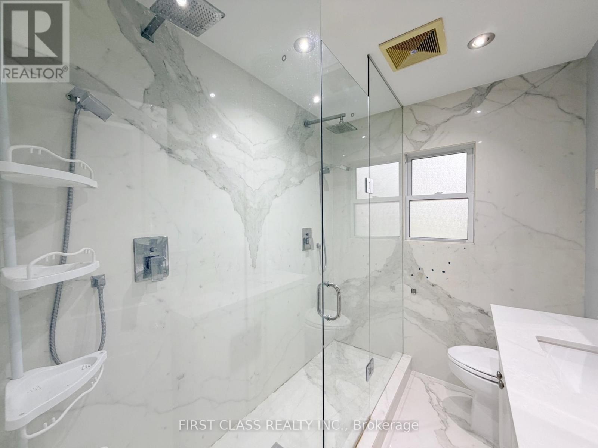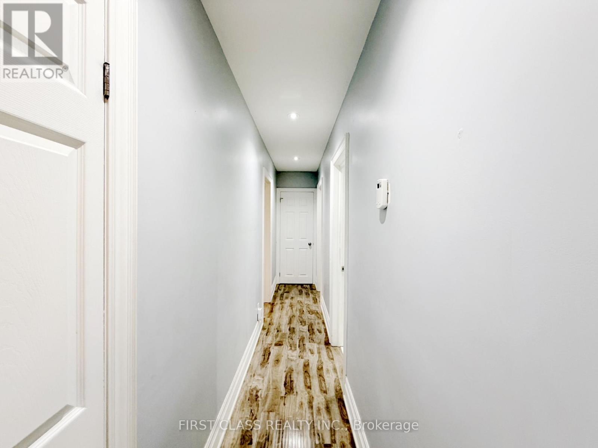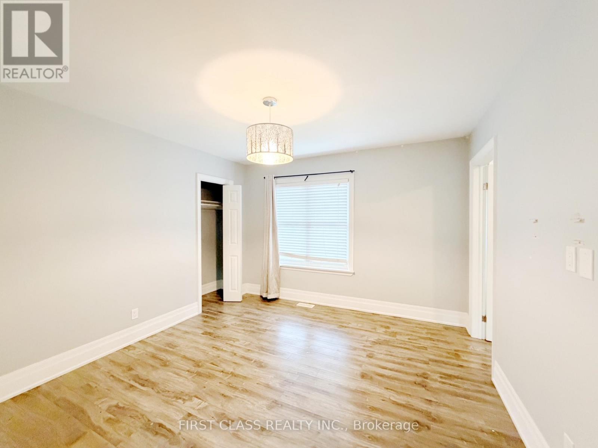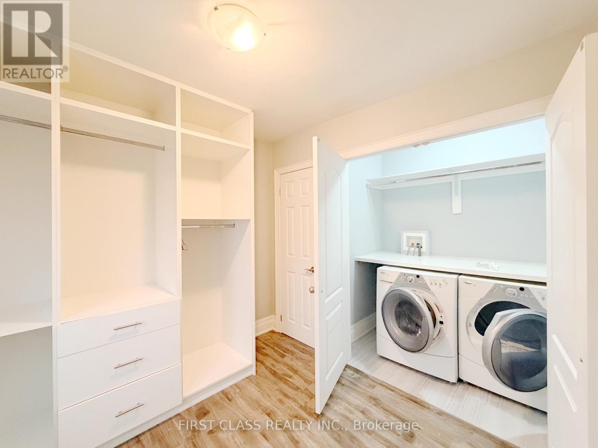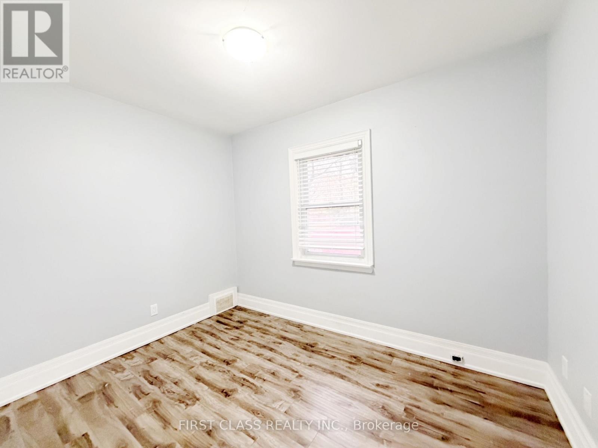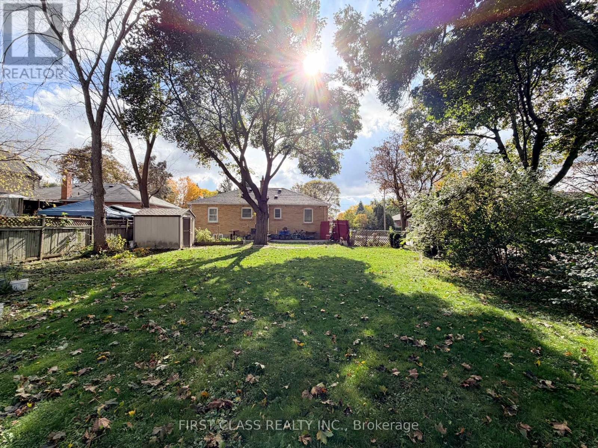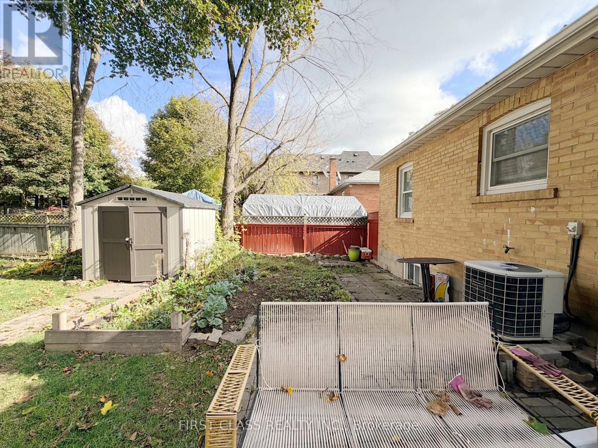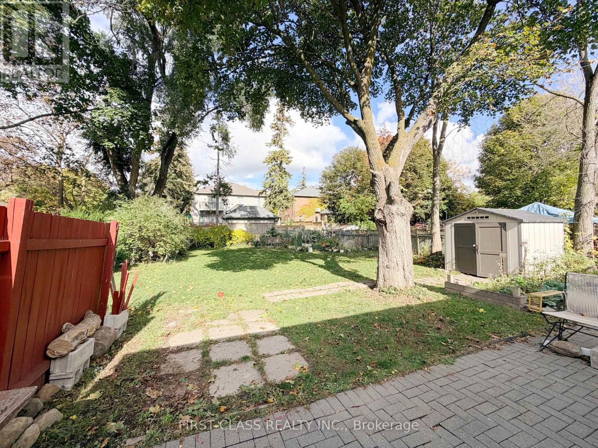Main - 356 Horsham Avenue Toronto, Ontario M2R 1G6
2 Bedroom
1 Bathroom
700 - 1100 sqft
Bungalow
Central Air Conditioning
Forced Air
$2,590 Monthly
Renovated Bungalow In Willowdale West Area. Spacious And Sun Filled Main Level Private Suite. Walk To Downtown North York, Subway, And All Amenities. Private Drive With Two Car Parking. Close To Schools, Hospital, Minutes Away From 401. Ideal Move In Condition. Tenant Pays 50% of all Utilities (id:60365)
Property Details
| MLS® Number | C12516982 |
| Property Type | Single Family |
| Community Name | Willowdale West |
| Features | Carpet Free |
| ParkingSpaceTotal | 2 |
Building
| BathroomTotal | 1 |
| BedroomsAboveGround | 2 |
| BedroomsTotal | 2 |
| ArchitecturalStyle | Bungalow |
| BasementDevelopment | Other, See Remarks |
| BasementType | N/a (other, See Remarks) |
| ConstructionStyleAttachment | Detached |
| CoolingType | Central Air Conditioning |
| ExteriorFinish | Brick |
| FlooringType | Laminate, Ceramic |
| FoundationType | Concrete |
| HeatingFuel | Natural Gas |
| HeatingType | Forced Air |
| StoriesTotal | 1 |
| SizeInterior | 700 - 1100 Sqft |
| Type | House |
| UtilityWater | Municipal Water |
Parking
| No Garage |
Land
| Acreage | No |
| Sewer | Sanitary Sewer |
| SizeDepth | 132 Ft |
| SizeFrontage | 54 Ft |
| SizeIrregular | 54 X 132 Ft |
| SizeTotalText | 54 X 132 Ft |
Rooms
| Level | Type | Length | Width | Dimensions |
|---|---|---|---|---|
| Main Level | Great Room | 4.51 m | 3.99 m | 4.51 m x 3.99 m |
| Main Level | Eating Area | 3.35 m | 3.23 m | 3.35 m x 3.23 m |
| Main Level | Kitchen | 2.93 m | 2.47 m | 2.93 m x 2.47 m |
| Main Level | Primary Bedroom | 3.84 m | 3.45 m | 3.84 m x 3.45 m |
| Main Level | Bedroom 2 | 3.18 m | 2.39 m | 3.18 m x 2.39 m |
Ronald Huang
Broker
First Class Realty Inc.
7481 Woodbine Ave #203
Markham, Ontario L3R 2W1
7481 Woodbine Ave #203
Markham, Ontario L3R 2W1

