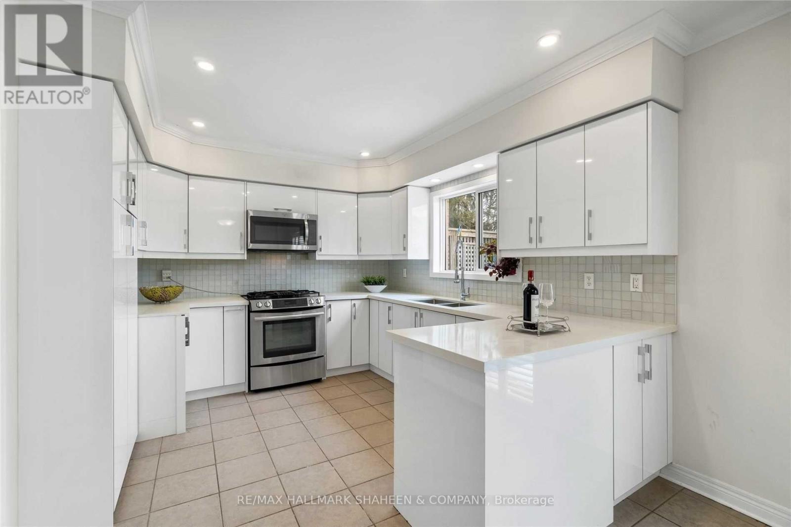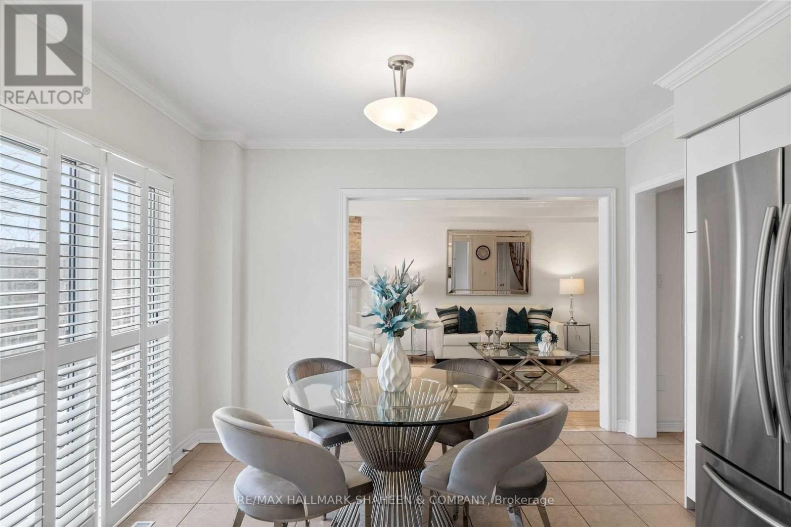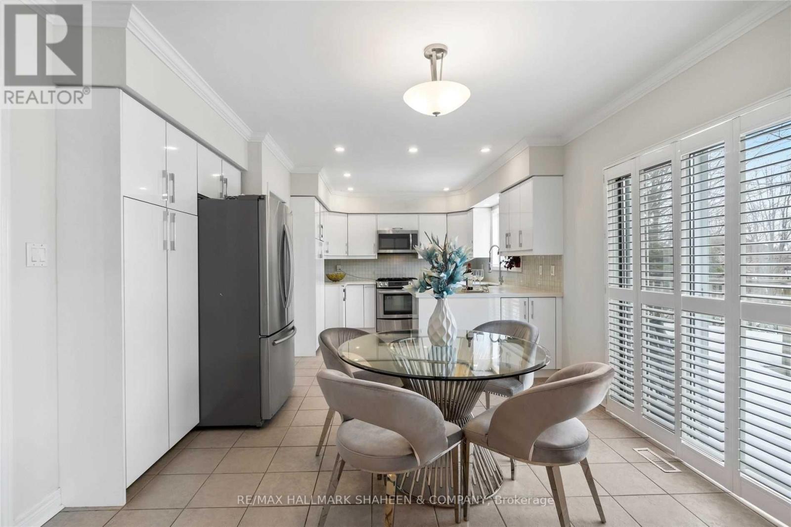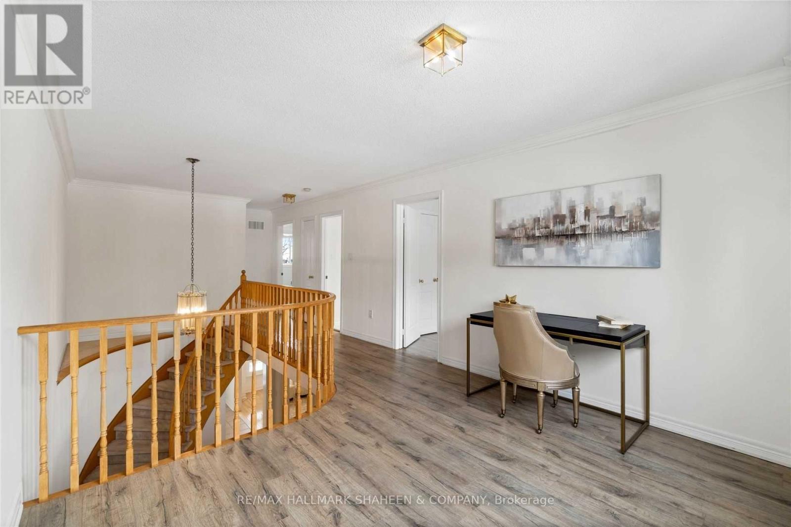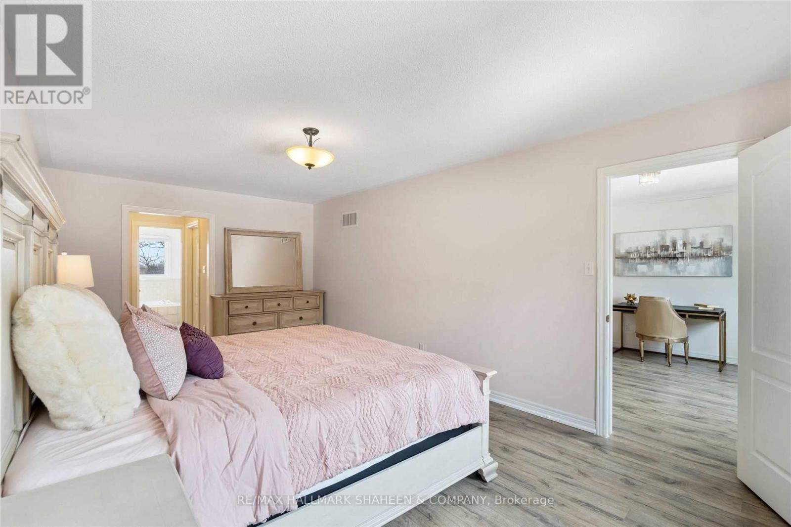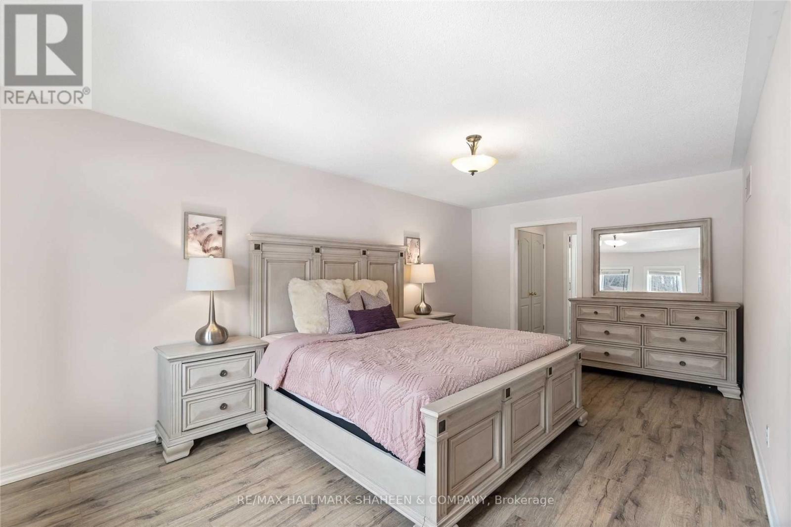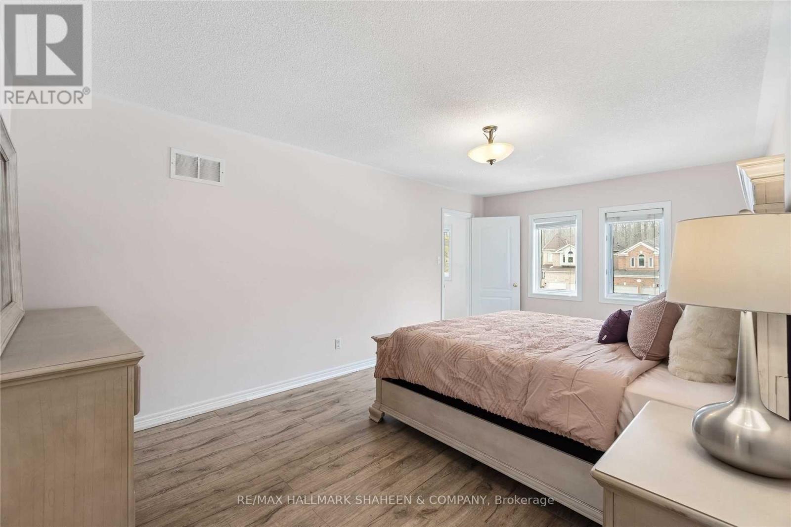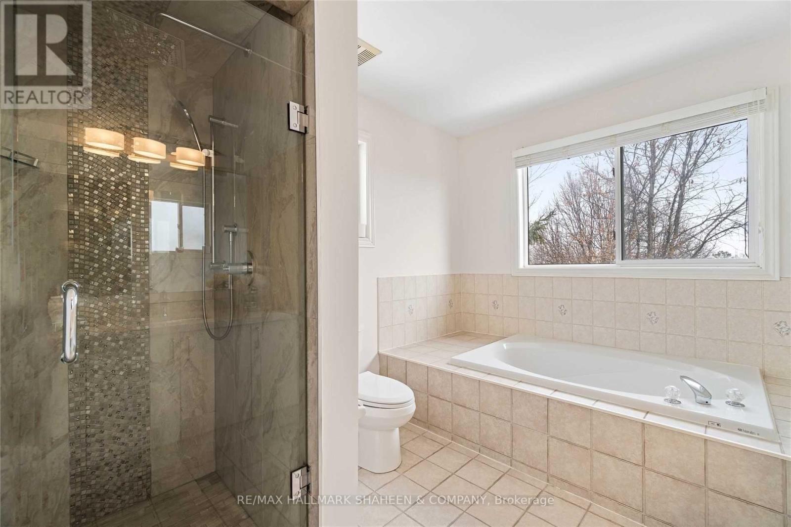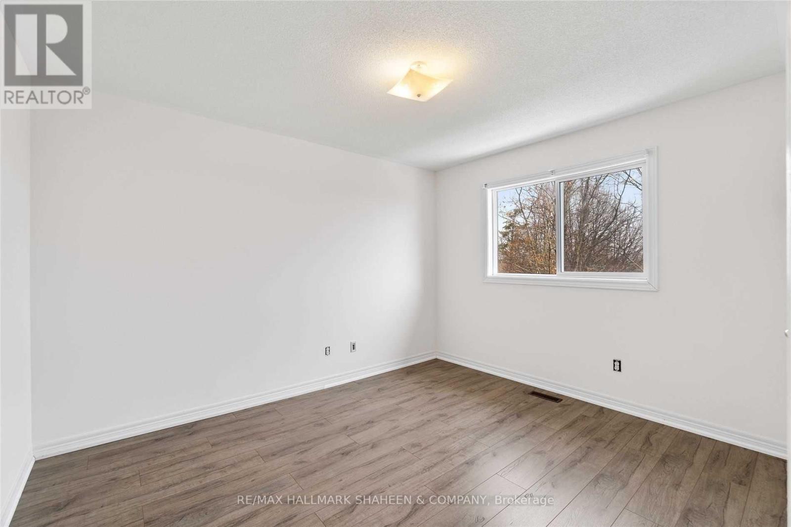Main - 355 Carruthers Avenue Newmarket, Ontario L3X 2B7
$3,500 Monthly
Welcome To This Charming 4-bedroom Home, Ideally Situated In The Highly Sought-after Summerhill Estates Community! Featuring A Thoughtfully Designed Floor Plan, This Home Offers A Spacious, Renovated Family Kitchen With A Pantry, Quartz Countertops, Sleek White Cabinetry, A Cozy Breakfast Area, And A Walkout To A Private Deck. The Generous Primary Bedroom Boasts A 4-piece Ensuite For Added Comfort. Conveniently Located Just Steps From Top-rated Schools, Public Transit, Scenic Nature Trails, Shopping, Parks, And A Variety Of Amenities. Don't Miss Out On This Fantastic Opportunity. (id:60365)
Property Details
| MLS® Number | N12127613 |
| Property Type | Single Family |
| Community Name | Summerhill Estates |
| Features | Carpet Free |
| ParkingSpaceTotal | 2 |
Building
| BathroomTotal | 3 |
| BedroomsAboveGround | 4 |
| BedroomsTotal | 4 |
| Appliances | Dishwasher, Dryer, Stove, Washer, Refrigerator |
| ConstructionStyleAttachment | Detached |
| CoolingType | Central Air Conditioning |
| ExteriorFinish | Brick |
| FireplacePresent | Yes |
| FlooringType | Hardwood, Tile, Laminate |
| FoundationType | Block |
| HalfBathTotal | 1 |
| HeatingFuel | Natural Gas |
| HeatingType | Forced Air |
| StoriesTotal | 2 |
| SizeInterior | 2500 - 3000 Sqft |
| Type | House |
| UtilityWater | Municipal Water |
Parking
| Attached Garage | |
| Garage |
Land
| Acreage | No |
| Sewer | Sanitary Sewer |
Rooms
| Level | Type | Length | Width | Dimensions |
|---|---|---|---|---|
| Second Level | Primary Bedroom | 5.67 m | 3.34 m | 5.67 m x 3.34 m |
| Second Level | Bedroom 3 | 4.04 m | 3.27 m | 4.04 m x 3.27 m |
| Second Level | Bedroom 4 | 3.71 m | 3.07 m | 3.71 m x 3.07 m |
| Main Level | Living Room | 4.56 m | 3.31 m | 4.56 m x 3.31 m |
| Main Level | Dining Room | 4.19 m | 3.31 m | 4.19 m x 3.31 m |
| Main Level | Kitchen | 3.48 m | 3.1 m | 3.48 m x 3.1 m |
| Main Level | Eating Area | 3.63 m | 3.14 m | 3.63 m x 3.14 m |
| Main Level | Family Room | 6.04 m | 3.61 m | 6.04 m x 3.61 m |
Shawn Tahririha
Broker of Record
170 Merton St #313
Toronto, Ontario M4S 1A1
Alex Rastgar
Broker
170 Merton St #313
Toronto, Ontario M4S 1A1














