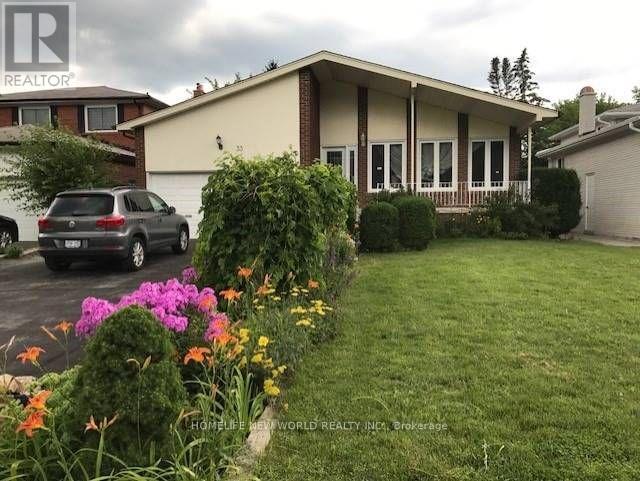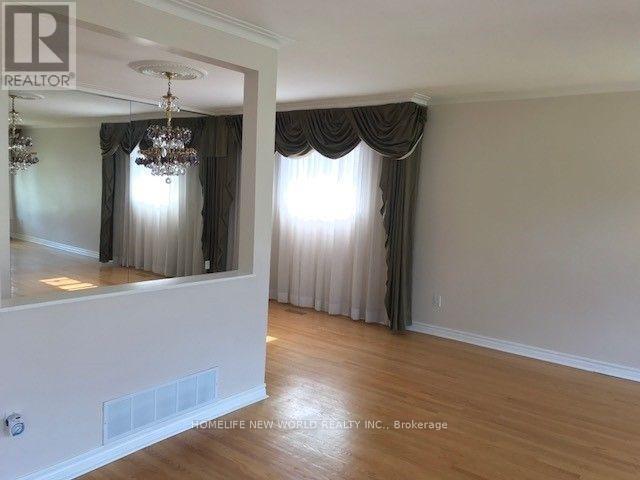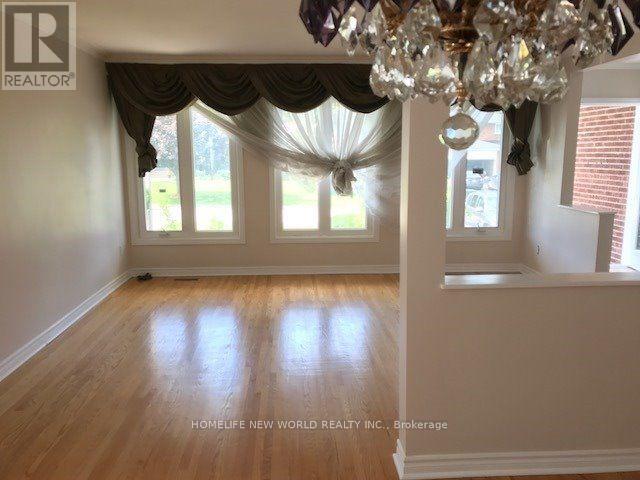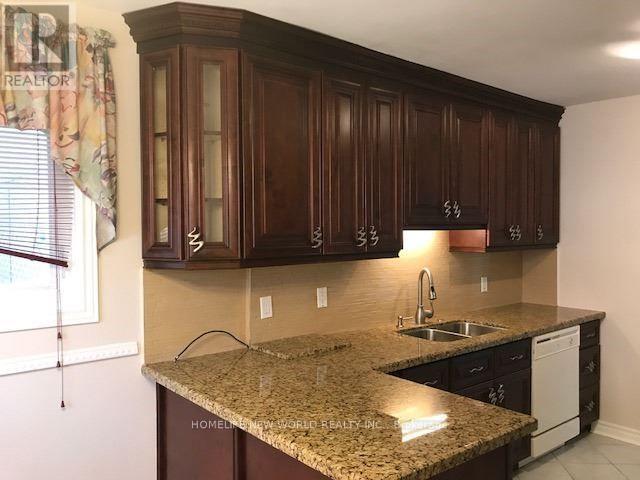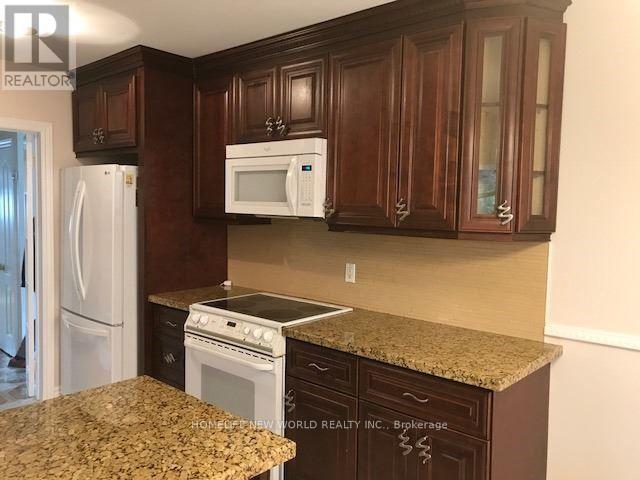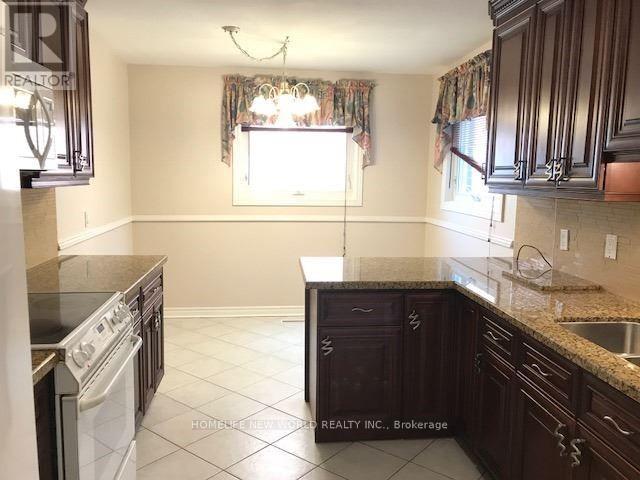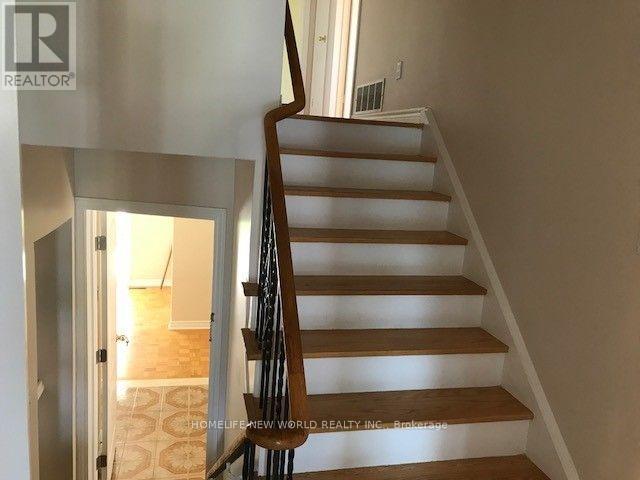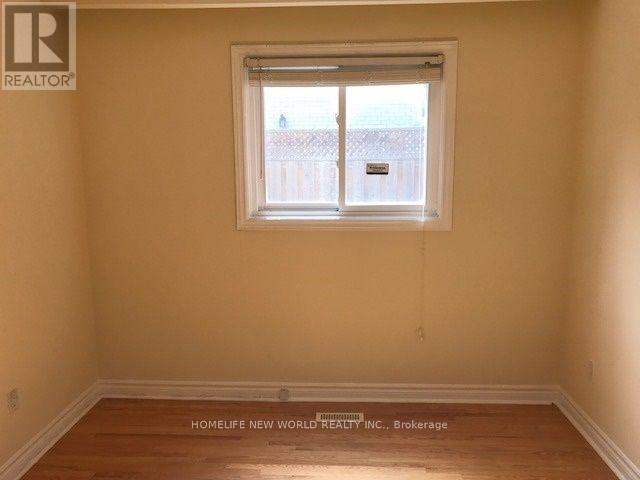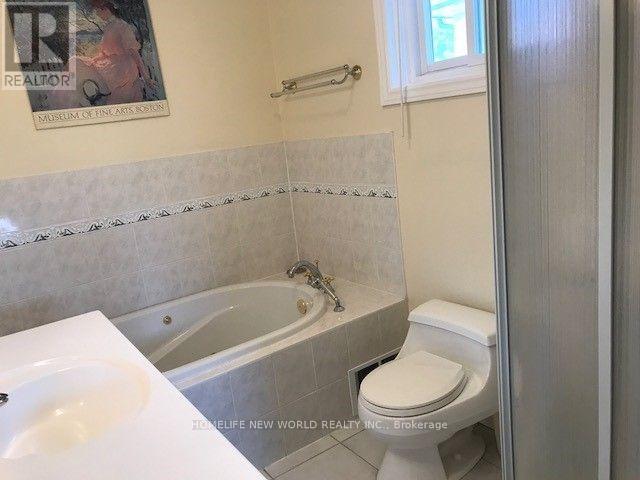Main - 33 Pheasant Valley Court Markham, Ontario L3T 2H2
3 Bedroom
2 Bathroom
1500 - 2000 sqft
Fireplace
Central Air Conditioning
Forced Air
$3,300 Monthly
Stunning & Well Maintained Detached Backsplit Home Located At The High Demanded Thornhill Community. Main Floor Has 3 Bedrooms & 2 full Bathrooms. Master Bedroom with 5 Piece Ensuite. Excellent Layout & Quite Street Close To Pomona Mills Park, Toronto Ladies Golf Course, Thornhill Community Centre, Thornhill Square, High Ranking Schools. Main Floor Tenants pay 60% of utilities. (id:60365)
Property Details
| MLS® Number | N12492192 |
| Property Type | Single Family |
| Community Name | Thornhill |
| ParkingSpaceTotal | 2 |
Building
| BathroomTotal | 2 |
| BedroomsAboveGround | 3 |
| BedroomsTotal | 3 |
| BasementDevelopment | Finished |
| BasementType | N/a (finished) |
| ConstructionStyleAttachment | Detached |
| ConstructionStyleSplitLevel | Backsplit |
| CoolingType | Central Air Conditioning |
| ExteriorFinish | Brick |
| FireplacePresent | Yes |
| FlooringType | Hardwood, Ceramic |
| FoundationType | Concrete |
| HeatingFuel | Natural Gas |
| HeatingType | Forced Air |
| SizeInterior | 1500 - 2000 Sqft |
| Type | House |
| UtilityWater | Municipal Water |
Parking
| Attached Garage | |
| Garage |
Land
| Acreage | No |
| Sewer | Sanitary Sewer |
| SizeDepth | 129 Ft ,4 In |
| SizeFrontage | 55 Ft |
| SizeIrregular | 55 X 129.4 Ft |
| SizeTotalText | 55 X 129.4 Ft |
Rooms
| Level | Type | Length | Width | Dimensions |
|---|---|---|---|---|
| Second Level | Primary Bedroom | 4.4 m | 3.6 m | 4.4 m x 3.6 m |
| Second Level | Bedroom 2 | 4.1 m | 3.6 m | 4.1 m x 3.6 m |
| Second Level | Bedroom 3 | 3.1 m | 2.95 m | 3.1 m x 2.95 m |
| Main Level | Living Room | 4.9 m | 4 m | 4.9 m x 4 m |
| Main Level | Dining Room | 4.15 m | 3 m | 4.15 m x 3 m |
| Main Level | Kitchen | 5.2 m | 3 m | 5.2 m x 3 m |
Anthony Shi
Salesperson
Homelife New World Realty Inc.
201 Consumers Rd., Ste. 205
Toronto, Ontario M2J 4G8
201 Consumers Rd., Ste. 205
Toronto, Ontario M2J 4G8

