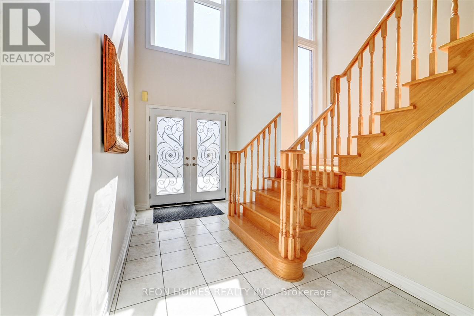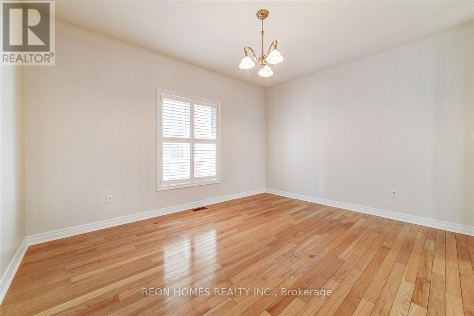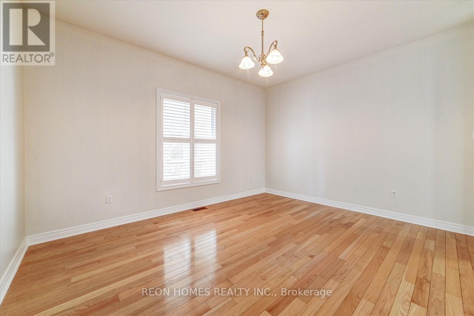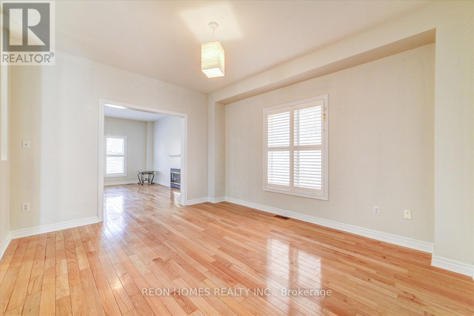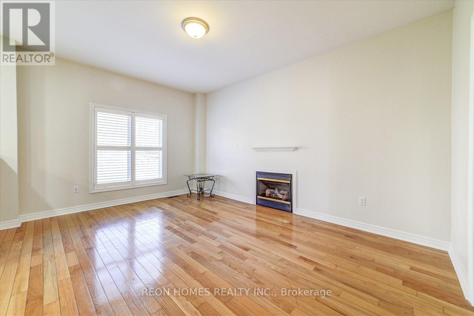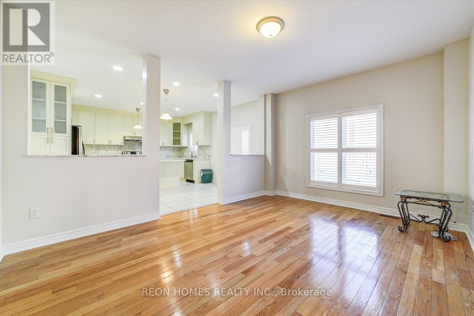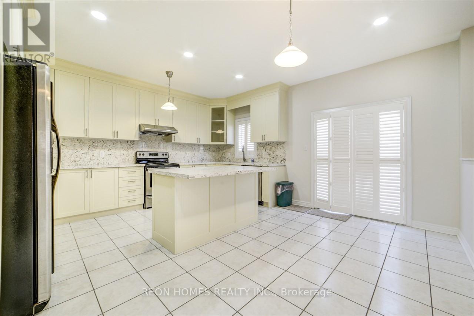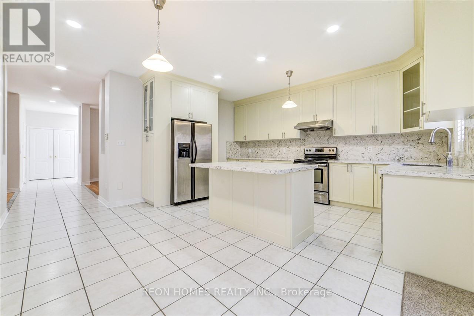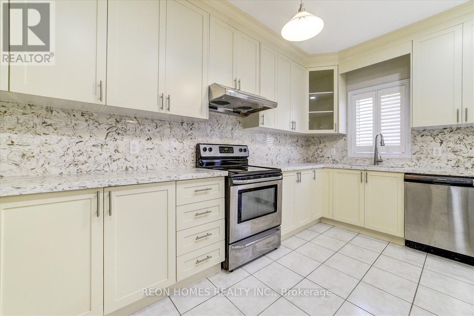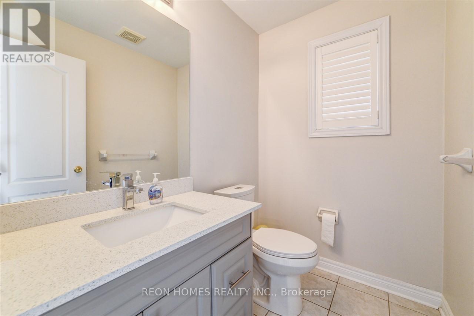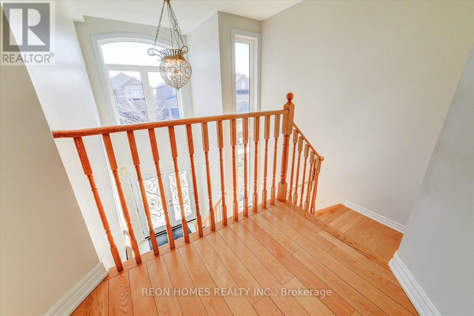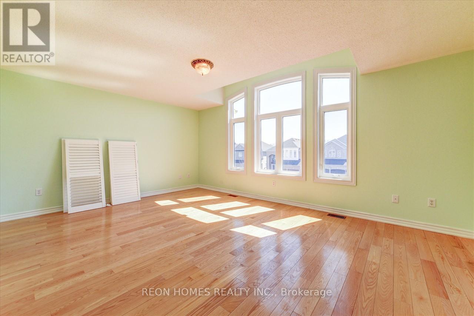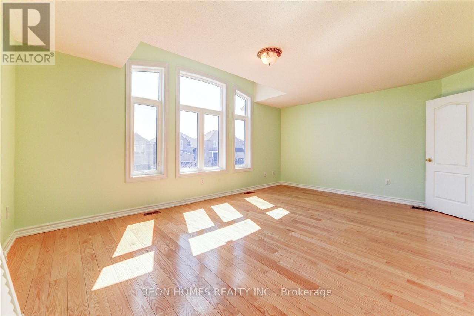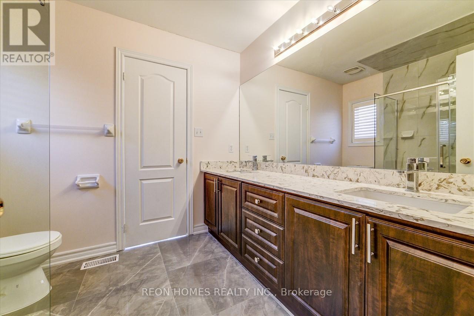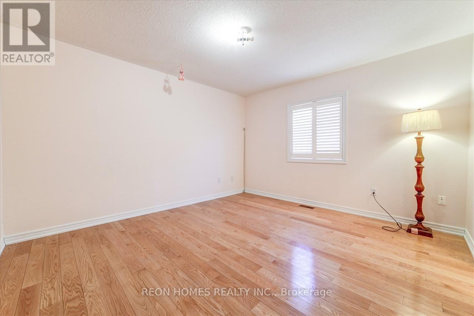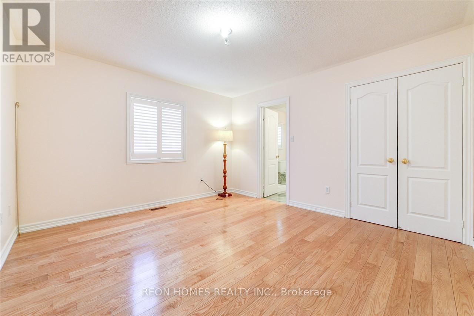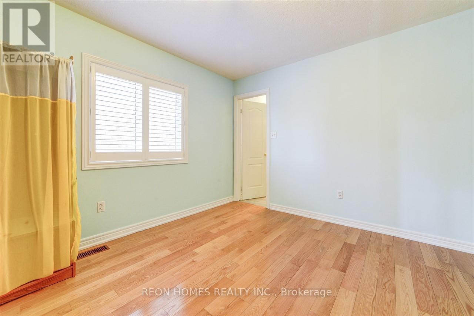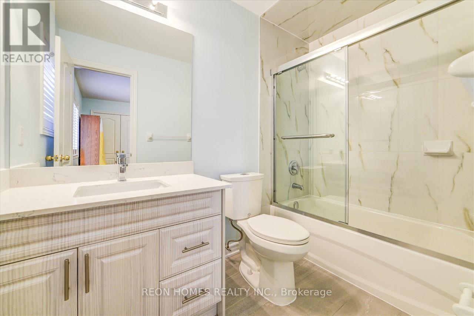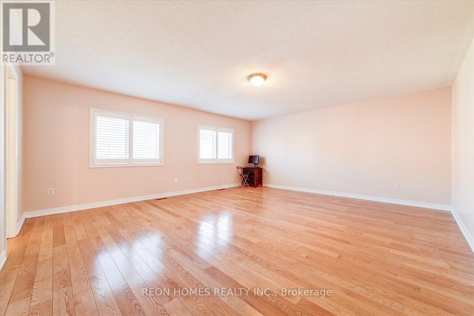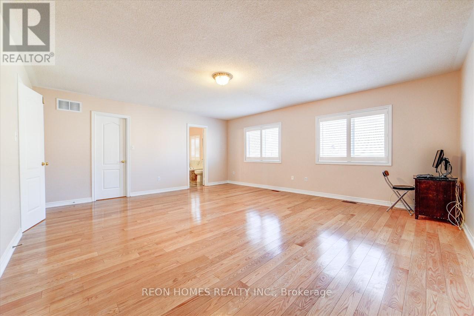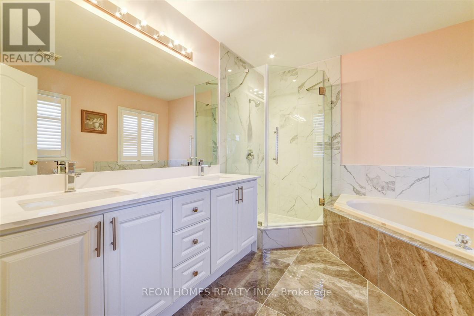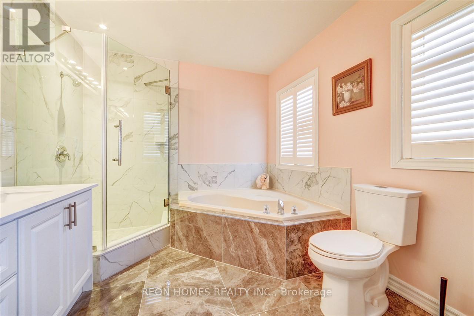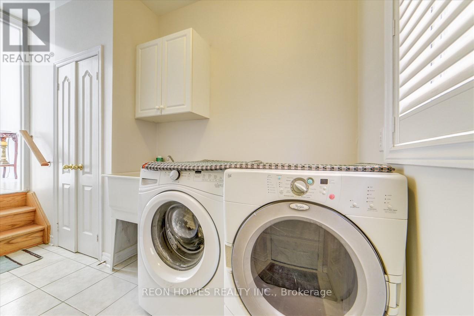(Main) - 322 Elson Street Markham, Ontario L3S 4S4
4 Bedroom
4 Bathroom
3000 - 3500 sqft
Fireplace
Central Air Conditioning
Forced Air
$3,700 Monthly
Location! Location! Bright& Spacious Over 3100 Sq ft Detached 4Br, 3.5Wr House In A High Demand Markham & Steeles Location, Open Concept Liv/Din/Fam Room, 9 Ft Ceiling, Spacious Kitchen W/Island, Breakfast Area W/O To Backyard, Hardwood Floor T/O. Steps To Ttc/Yrt, No Frills, Walmart, Banks, School & Park, Close To Costco, Canadian Tire, Home Depot & Much More. (id:60365)
Property Details
| MLS® Number | N12522310 |
| Property Type | Single Family |
| Community Name | Cedarwood |
| ParkingSpaceTotal | 3 |
Building
| BathroomTotal | 4 |
| BedroomsAboveGround | 4 |
| BedroomsTotal | 4 |
| Appliances | Dishwasher, Dryer, Garage Door Opener, Stove, Washer, Refrigerator |
| BasementFeatures | Apartment In Basement, Separate Entrance |
| BasementType | N/a, N/a |
| ConstructionStyleAttachment | Detached |
| CoolingType | Central Air Conditioning |
| ExteriorFinish | Stone |
| FireplacePresent | Yes |
| FlooringType | Hardwood, Ceramic |
| FoundationType | Concrete |
| HalfBathTotal | 1 |
| HeatingFuel | Natural Gas |
| HeatingType | Forced Air |
| StoriesTotal | 2 |
| SizeInterior | 3000 - 3500 Sqft |
| Type | House |
| UtilityWater | Municipal Water |
Parking
| Attached Garage | |
| Garage |
Land
| Acreage | No |
| Sewer | Sanitary Sewer |
Rooms
| Level | Type | Length | Width | Dimensions |
|---|---|---|---|---|
| Main Level | Living Room | 4.26 m | 3.38 m | 4.26 m x 3.38 m |
| Main Level | Dining Room | 4.26 m | 3.37 m | 4.26 m x 3.37 m |
| Main Level | Family Room | 4.87 m | 3.65 m | 4.87 m x 3.65 m |
| Main Level | Kitchen | 4.87 m | 5.36 m | 4.87 m x 5.36 m |
| Main Level | Primary Bedroom | 5.97 m | 5.18 m | 5.97 m x 5.18 m |
| Main Level | Bedroom 2 | 5.73 m | 4.26 m | 5.73 m x 4.26 m |
| Main Level | Bedroom 3 | 4.14 m | 3.65 m | 4.14 m x 3.65 m |
| Main Level | Bedroom 4 | 3.38 m | 3.35 m | 3.38 m x 3.35 m |
https://www.realtor.ca/real-estate/29080871/main-322-elson-street-markham-cedarwood-cedarwood
Sicil Thambipillai
Salesperson
Reon Homes Realty Inc.
25 Karachi Drive #18
Markham, Ontario L3S 0B5
25 Karachi Drive #18
Markham, Ontario L3S 0B5
Vishnu Sivaraman
Broker
Reon Homes Realty Inc.
25 Karachi Drive #18
Markham, Ontario L3S 0B5
25 Karachi Drive #18
Markham, Ontario L3S 0B5


