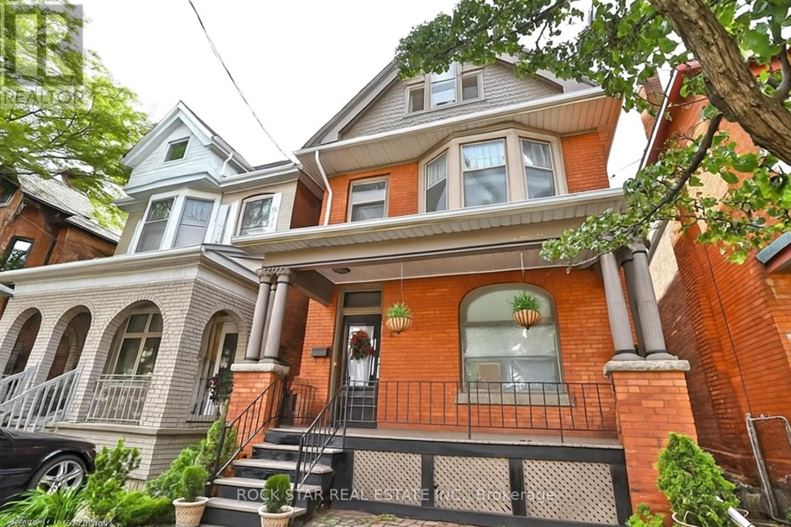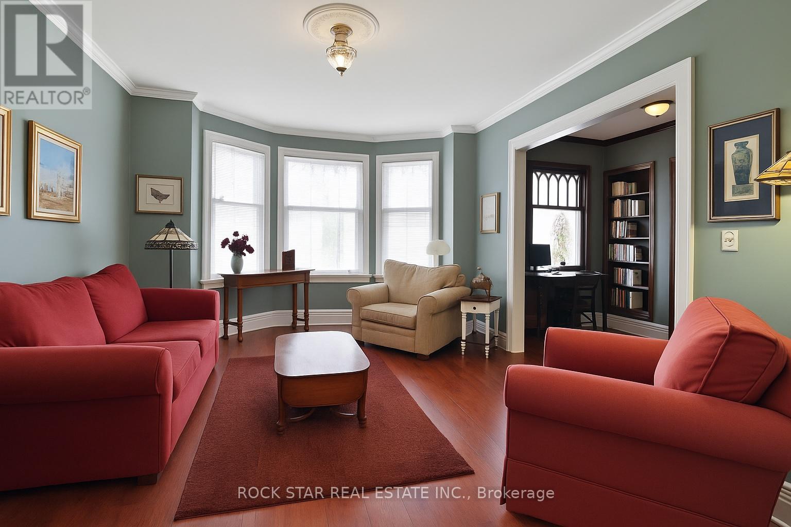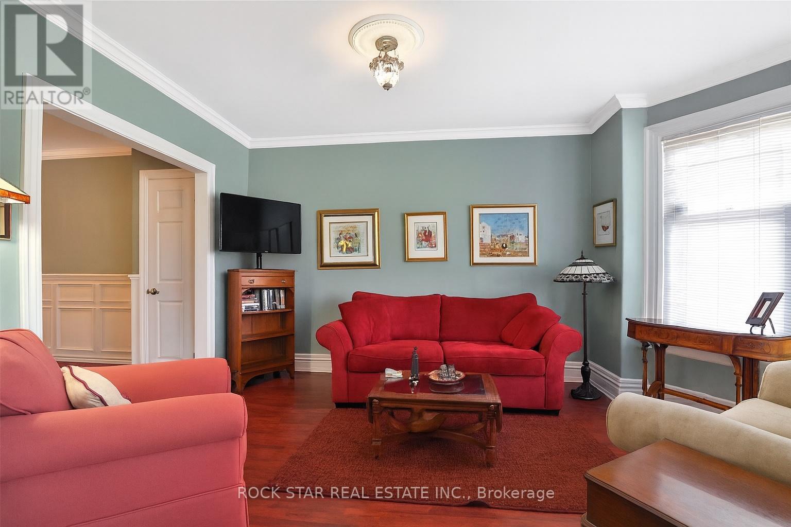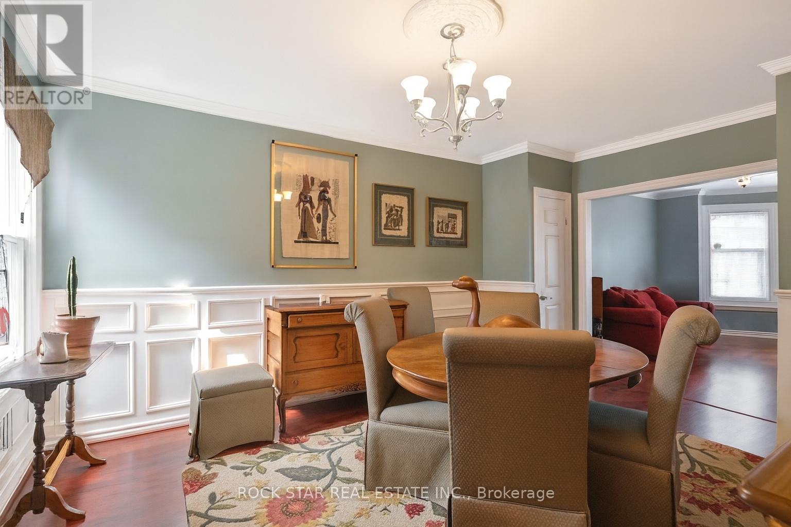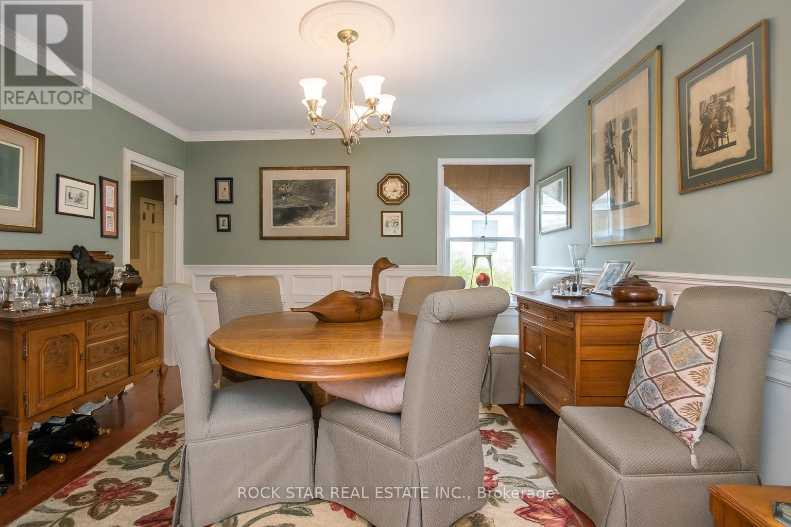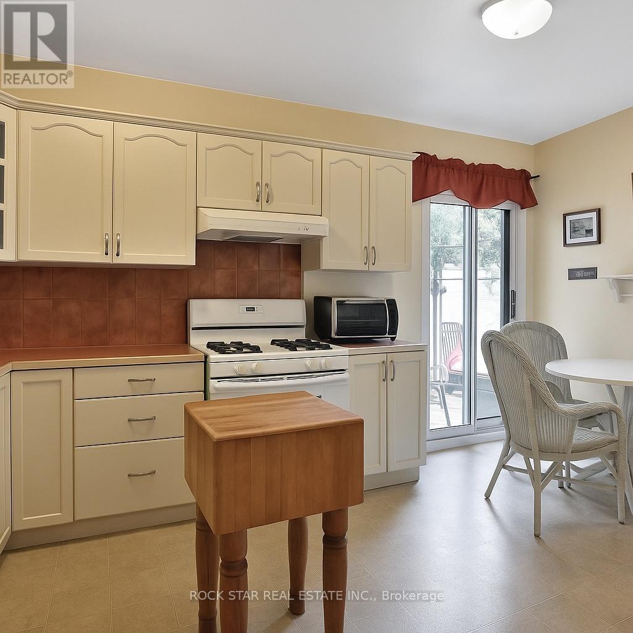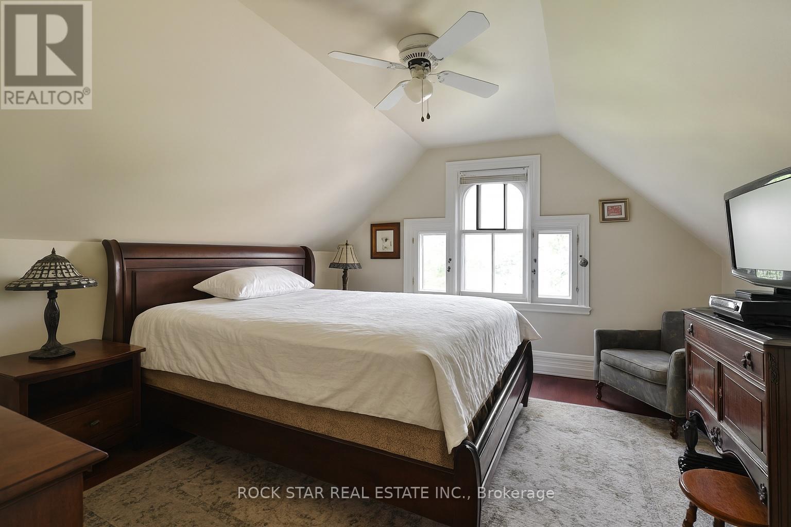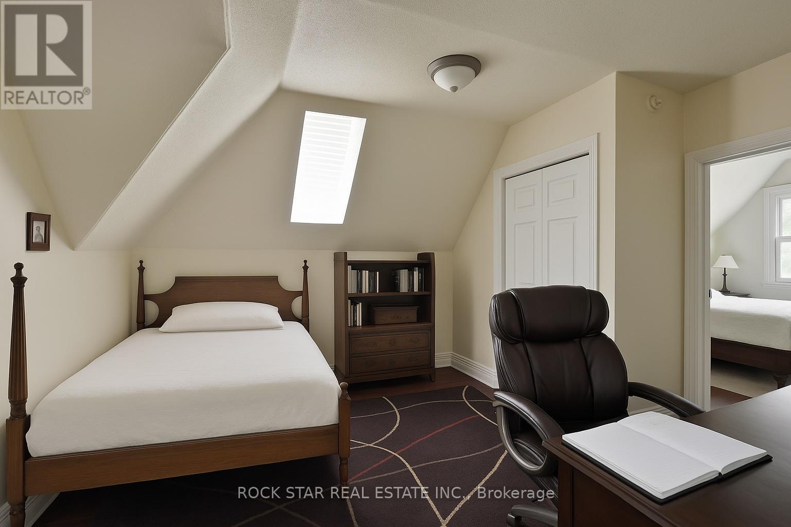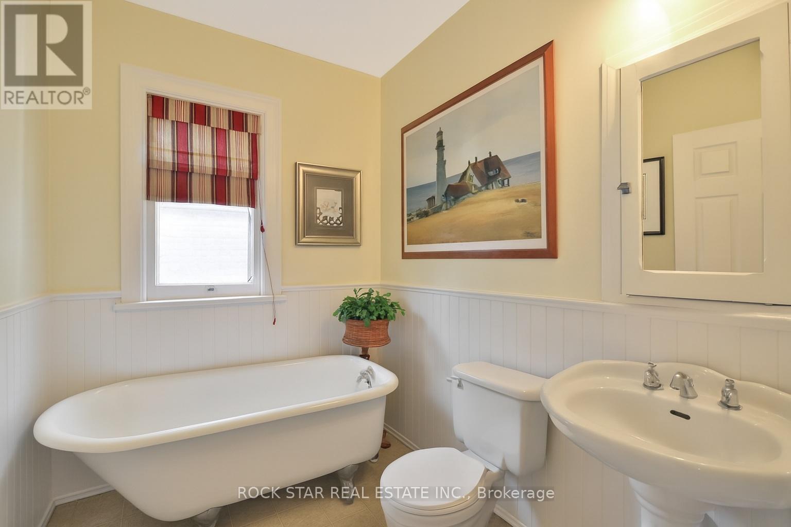Main - 319 Queen Street S Hamilton, Ontario L8P 3T6
$2,200 Monthly
This spacious and charming suite welcomes you with soaring coffered ceilings, original architectural details, and a bright, airy layout. The generous living area flows seamlessly into an oversized kitchen, perfect for entertaining or enjoying quiet meals at home. Two comfortable bedrooms offer ample closet space, while large windows fill the space with natural light. Beautifully maintained and move-in ready, this unit blends old-world character with modern convenience. Ideal for tenants seeking both charm and functionality in one of Hamiltons most desirable neighbourhoods. (id:60365)
Property Details
| MLS® Number | X12344043 |
| Property Type | Single Family |
| Community Name | Kirkendall |
| Features | Level Lot |
| ParkingSpaceTotal | 1 |
Building
| BathroomTotal | 4 |
| BedroomsAboveGround | 2 |
| BedroomsTotal | 2 |
| Age | 31 To 50 Years |
| BasementDevelopment | Finished |
| BasementType | Full (finished) |
| ConstructionStyleAttachment | Detached |
| CoolingType | Central Air Conditioning |
| ExteriorFinish | Brick |
| FoundationType | Concrete |
| HeatingFuel | Natural Gas |
| HeatingType | Forced Air |
| StoriesTotal | 3 |
| SizeInterior | 1100 - 1500 Sqft |
| Type | House |
| UtilityWater | Municipal Water |
Parking
| No Garage |
Land
| Acreage | No |
| Sewer | Sanitary Sewer |
| SizeDepth | 132 Ft ,6 In |
| SizeFrontage | 25 Ft |
| SizeIrregular | 25 X 132.5 Ft |
| SizeTotalText | 25 X 132.5 Ft|under 1/2 Acre |
Rooms
| Level | Type | Length | Width | Dimensions |
|---|---|---|---|---|
| Second Level | Bedroom | 3.96 m | 3.65 m | 3.96 m x 3.65 m |
| Main Level | Kitchen | 4.26 m | 4.87 m | 4.26 m x 4.87 m |
| Main Level | Living Room | 7.67 m | 3.91 m | 7.67 m x 3.91 m |
| Main Level | Bedroom | 3.65 m | 4.41 m | 3.65 m x 4.41 m |
https://www.realtor.ca/real-estate/28732487/main-319-queen-street-s-hamilton-kirkendall-kirkendall
Micheal William Desormeaux
Salesperson
418 Iroquois Shore Rd #103a
Oakville, Ontario L6H 0X7

