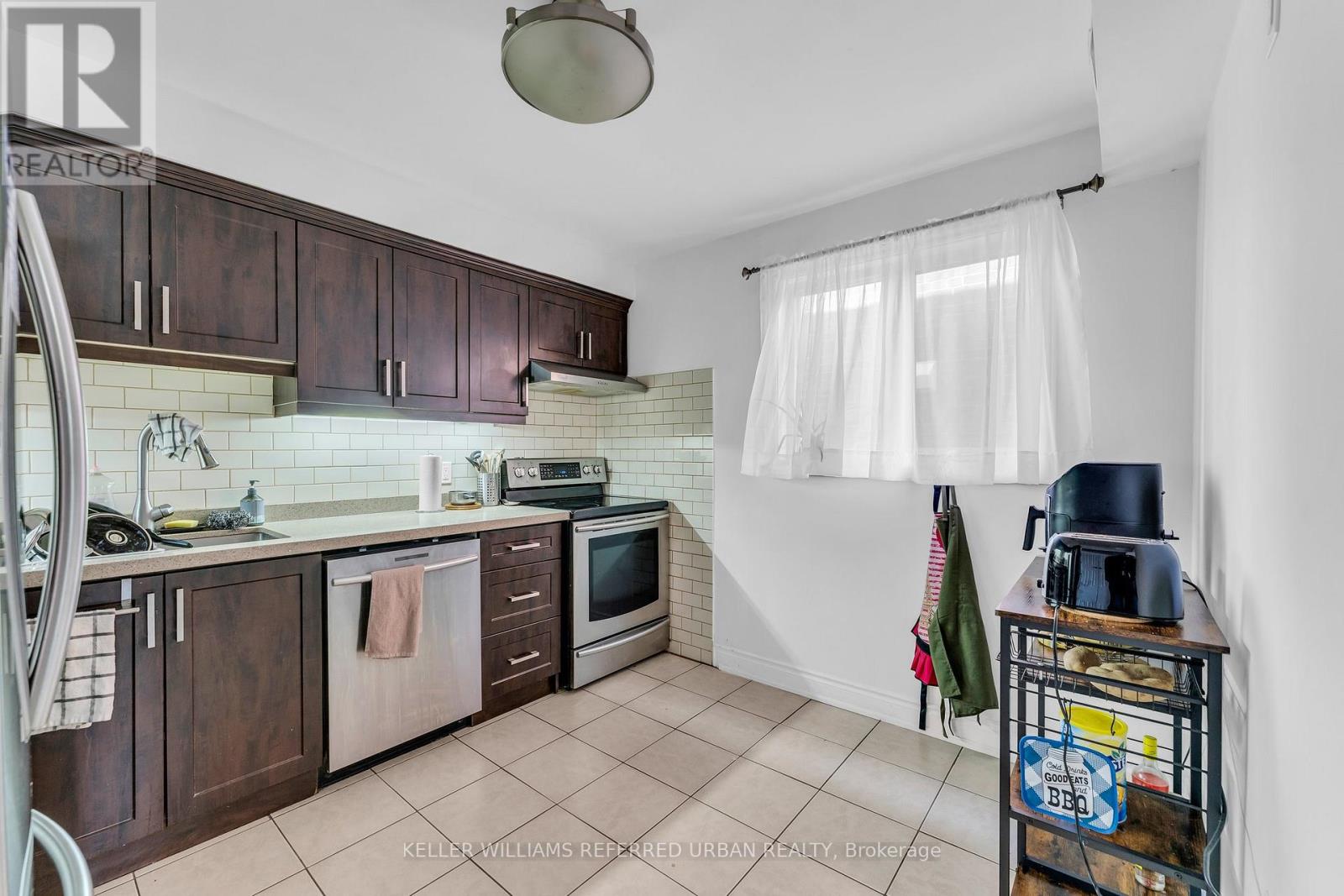Main - 314 Atlas Avenue Toronto, Ontario M6C 3P9
$3,200 Monthly
Bright & Spacious 3-Bedroom Main Floor Unit. 1 Month Free Rent!! This well-maintained main-floor 3-bedroom unit in a triplex offers a comfortable living space with a modernized kitchen and bathroom, generous layout, and large windows bringing in natural light. Step onto the private balcony, and enjoy ample storage, a dedicated parking spot, and independent heating/air conditioning controls. Access to a shared backyard and garden provides a peaceful retreat in an urban setting. Situated right at Cedarvale Park, this home is steps away from walking trails, Phil White Arena, TTC transit, and the subway. Conveniently located close to Yorkdale Mall, Hwy 401 & Allen Rd, and within walking distance of St. Clairs popular restaurants and cafés. With one month free rent, this is a great opportunity to settle into a well-located home. Move in and enjoy! (id:60365)
Property Details
| MLS® Number | C12188151 |
| Property Type | Multi-family |
| Community Name | Oakwood Village |
| AmenitiesNearBy | Place Of Worship, Public Transit, Schools |
| Features | Carpet Free, Laundry- Coin Operated |
| ParkingSpaceTotal | 1 |
Building
| BathroomTotal | 1 |
| BedroomsAboveGround | 3 |
| BedroomsTotal | 3 |
| Appliances | Dishwasher, Dryer, Hood Fan, Stove, Washer, Refrigerator |
| BasementFeatures | Apartment In Basement, Separate Entrance |
| BasementType | N/a |
| CoolingType | Central Air Conditioning |
| ExteriorFinish | Brick |
| FireProtection | Smoke Detectors |
| FlooringType | Parquet, Tile |
| FoundationType | Unknown |
| HeatingFuel | Natural Gas |
| HeatingType | Forced Air |
| StoriesTotal | 2 |
| SizeInterior | 700 - 1100 Sqft |
| Type | Other |
| UtilityWater | Municipal Water |
Parking
| Attached Garage | |
| No Garage |
Land
| Acreage | No |
| LandAmenities | Place Of Worship, Public Transit, Schools |
| Sewer | Sanitary Sewer |
Rooms
| Level | Type | Length | Width | Dimensions |
|---|---|---|---|---|
| Second Level | Living Room | 4.35 m | 3.38 m | 4.35 m x 3.38 m |
| Second Level | Dining Room | 4.35 m | 3.59 m | 4.35 m x 3.59 m |
| Second Level | Kitchen | 3.53 m | 2.74 m | 3.53 m x 2.74 m |
| Second Level | Primary Bedroom | 3.62 m | 3.5 m | 3.62 m x 3.5 m |
| Second Level | Bedroom 2 | 3.2 m | 2.47 m | 3.2 m x 2.47 m |
| Second Level | Bedroom 3 | 3.53 m | 2.62 m | 3.53 m x 2.62 m |
| Second Level | Utility Room | 2.16 m | 1.37 m | 2.16 m x 1.37 m |
Jerome Schrier
Salesperson
156 Duncan Mill Rd Unit 1
Toronto, Ontario M3B 3N2






















