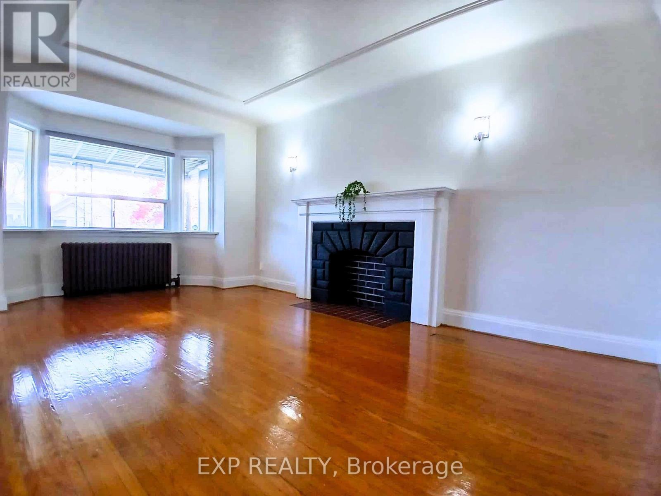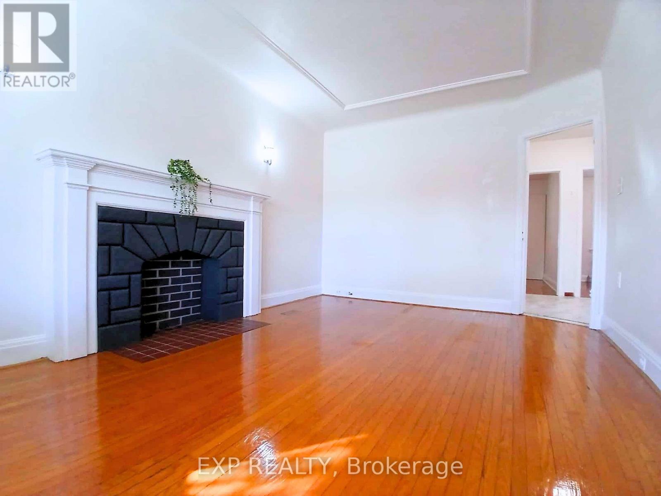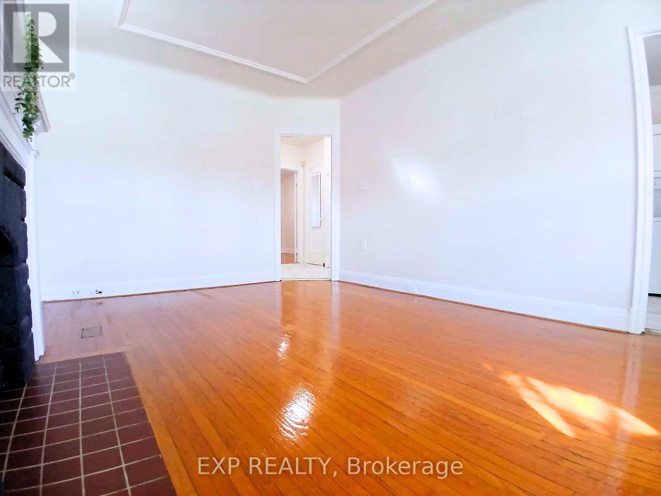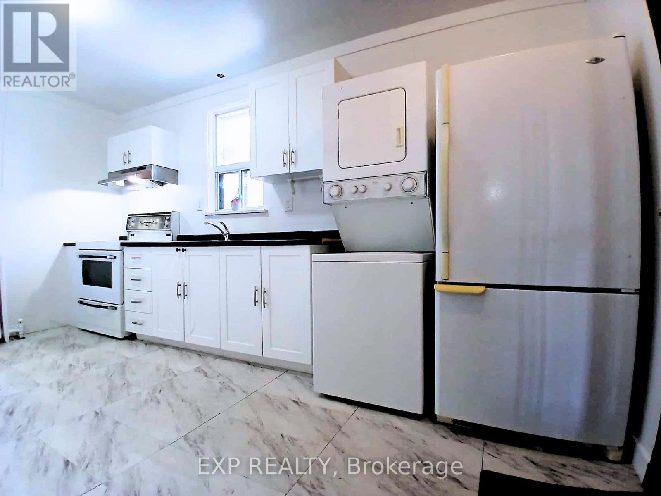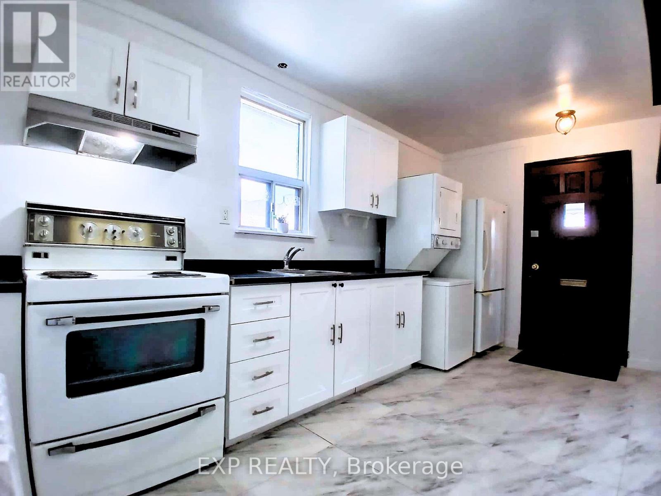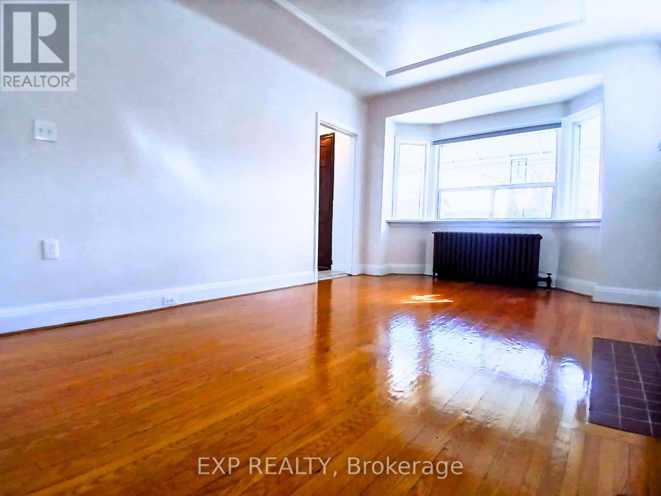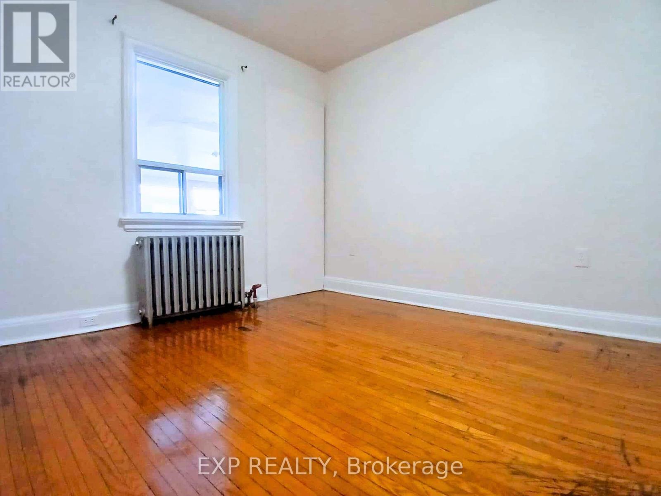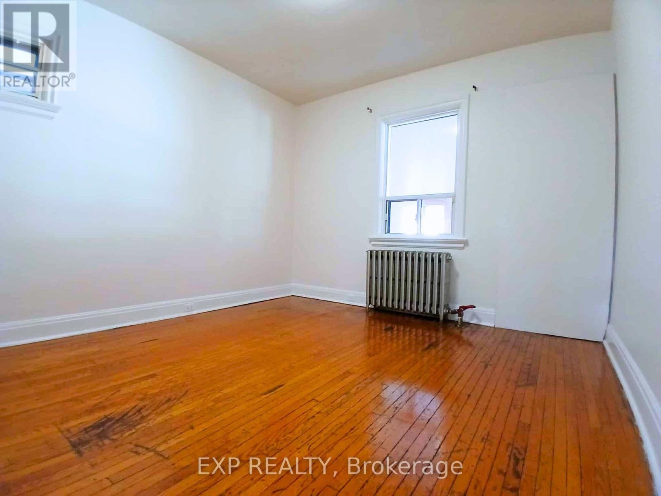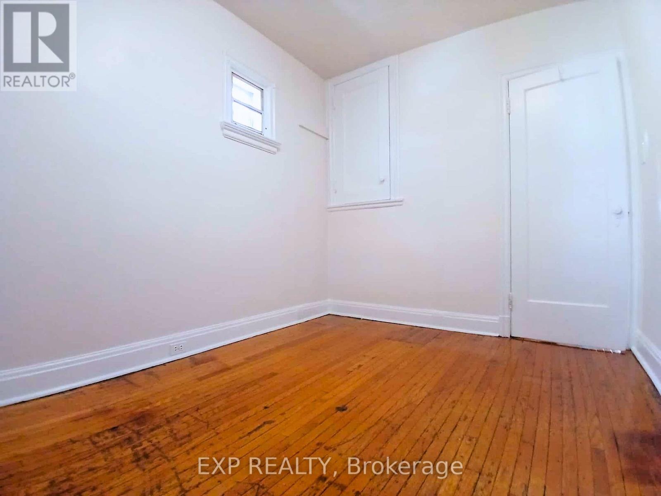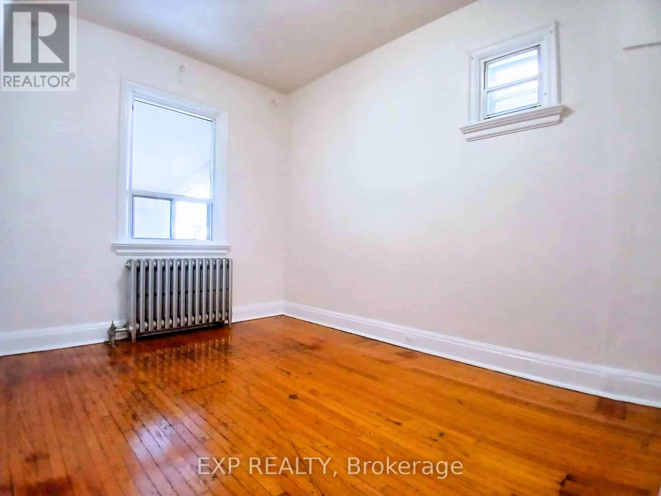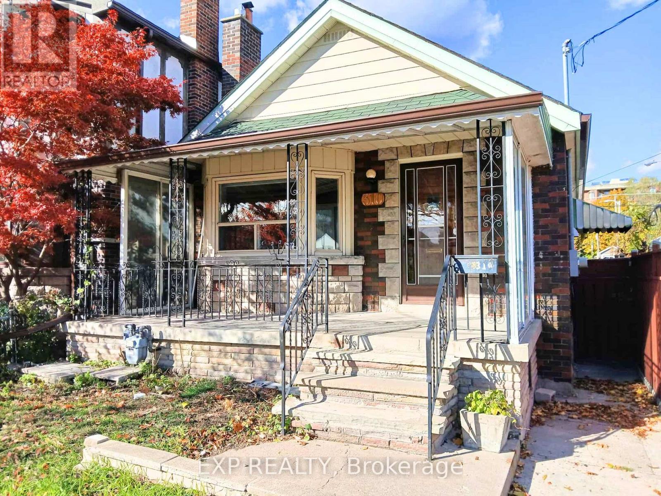Main - 310 Westwood Avenue Toronto, Ontario M4J 2H7
2 Bedroom
1 Bathroom
0 - 699 sqft
Bungalow
Wall Unit
$2,495 Monthly
Welcome To Your Freshly Painted, Bright & Spacious Two Bedroom Home in the Heart of East York with Ensuite Laundry and Access to Shared Backyard. Very Convenient Location Just Steps to the Bus, Mins To Donlands Subway Station & The Danforth! Enjoy Plenty Of Restaurants, Cafes, Parks, Grocery Shopping, Convenience Store. Community Center w/Pool Nearby Along with Banks & Centennial College Too! Tenant to Pay 75% of Total Household Utilities. Hurry...This Won't Last! (id:60365)
Property Details
| MLS® Number | E12528608 |
| Property Type | Single Family |
| Community Name | East York |
| AmenitiesNearBy | Hospital, Park, Place Of Worship, Public Transit, Schools |
| CommunityFeatures | Community Centre |
| Structure | Porch |
Building
| BathroomTotal | 1 |
| BedroomsAboveGround | 2 |
| BedroomsTotal | 2 |
| Appliances | Dryer, Stove, Washer, Refrigerator |
| ArchitecturalStyle | Bungalow |
| BasementType | None |
| ConstructionStyleAttachment | Detached |
| CoolingType | Wall Unit |
| ExteriorFinish | Brick |
| FlooringType | Hardwood, Tile |
| FoundationType | Block, Concrete, Brick |
| StoriesTotal | 1 |
| SizeInterior | 0 - 699 Sqft |
| Type | House |
| UtilityWater | Municipal Water |
Parking
| No Garage |
Land
| Acreage | No |
| LandAmenities | Hospital, Park, Place Of Worship, Public Transit, Schools |
| Sewer | Sanitary Sewer |
| SizeDepth | 101 Ft ,7 In |
| SizeFrontage | 25 Ft ,10 In |
| SizeIrregular | 25.9 X 101.6 Ft |
| SizeTotalText | 25.9 X 101.6 Ft |
Rooms
| Level | Type | Length | Width | Dimensions |
|---|---|---|---|---|
| Main Level | Living Room | 5.24 m | 3.26 m | 5.24 m x 3.26 m |
| Main Level | Dining Room | 5.24 m | 3.26 m | 5.24 m x 3.26 m |
| Main Level | Kitchen | 4.6 m | 2.44 m | 4.6 m x 2.44 m |
| Main Level | Primary Bedroom | 3.35 m | 3.23 m | 3.35 m x 3.23 m |
| Main Level | Bedroom 2 | 3.35 m | 2.17 m | 3.35 m x 2.17 m |
https://www.realtor.ca/real-estate/29087107/main-310-westwood-avenue-toronto-east-york-east-york
John Toublaris
Salesperson
Exp Realty
4711 Yonge St 10th Flr, 106430
Toronto, Ontario M2N 6K8
4711 Yonge St 10th Flr, 106430
Toronto, Ontario M2N 6K8

