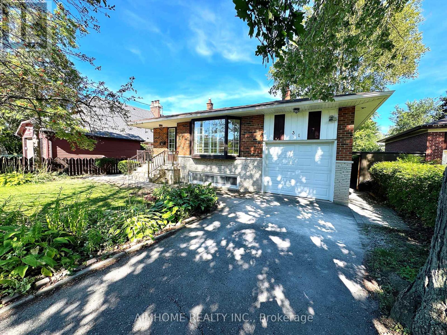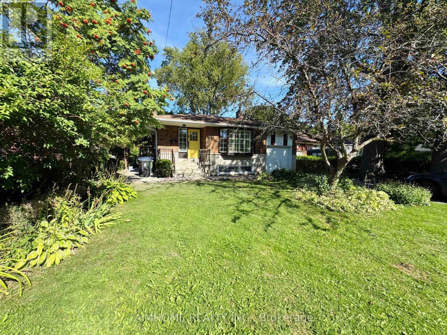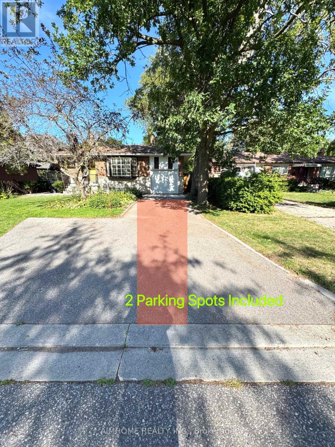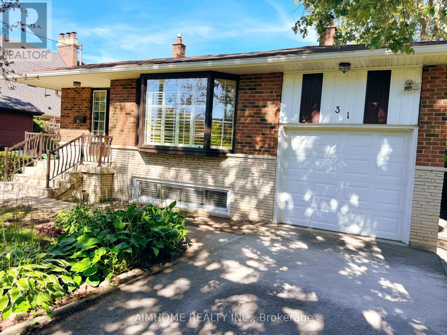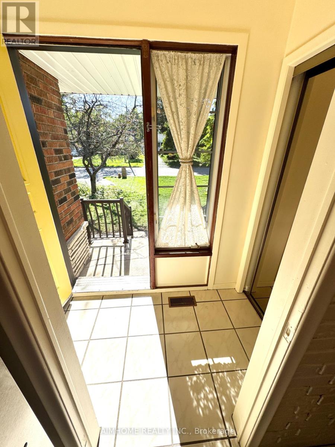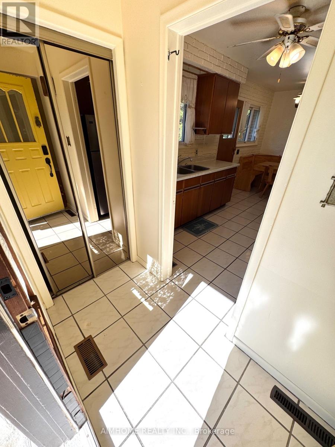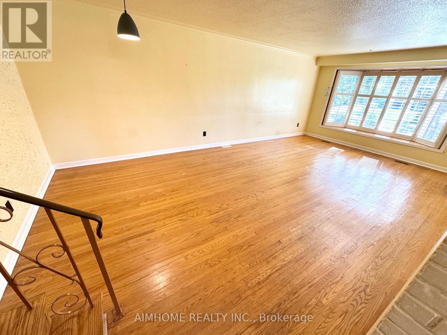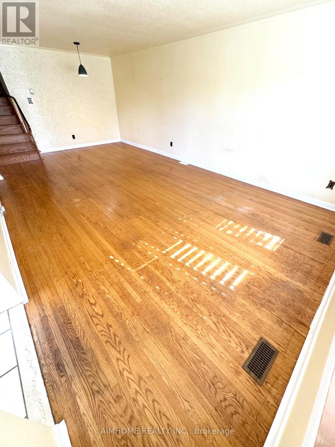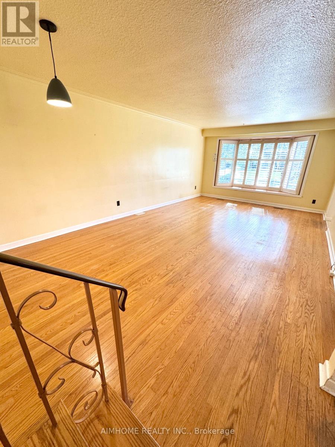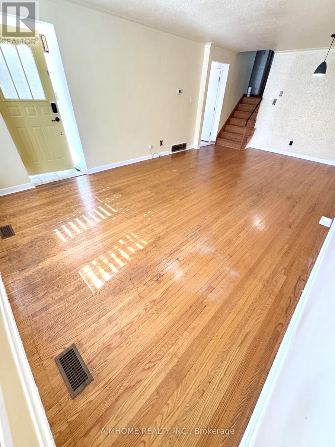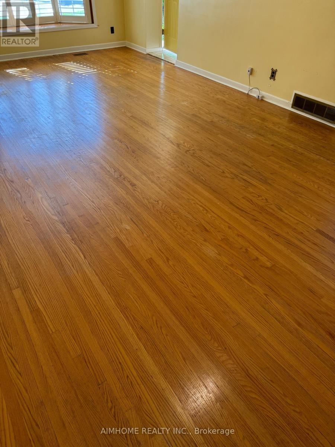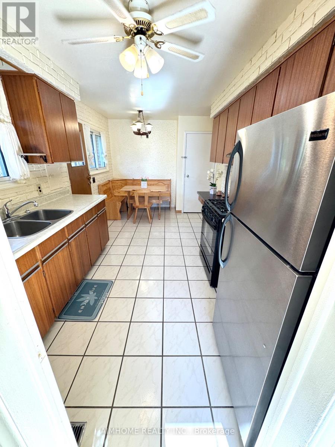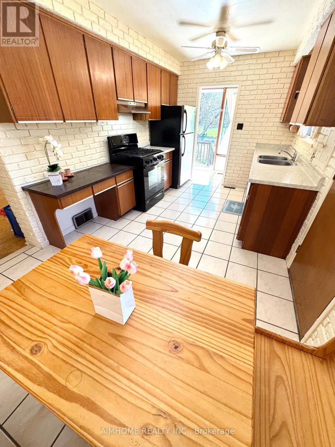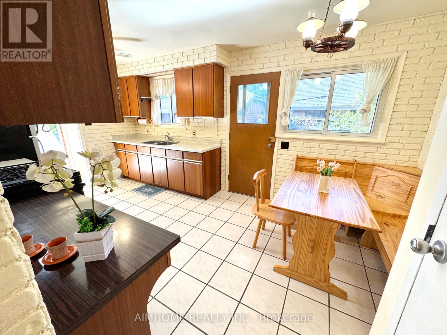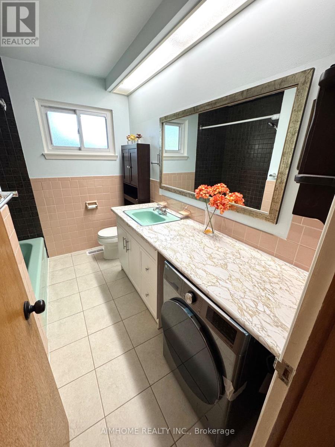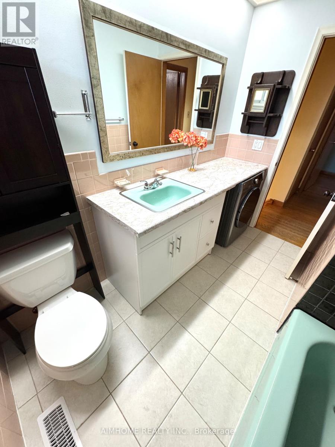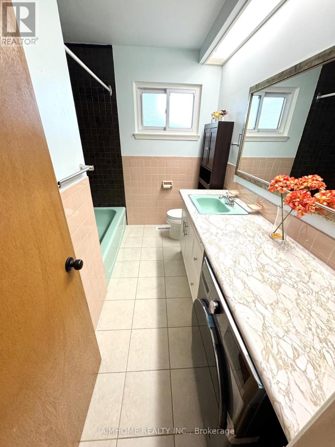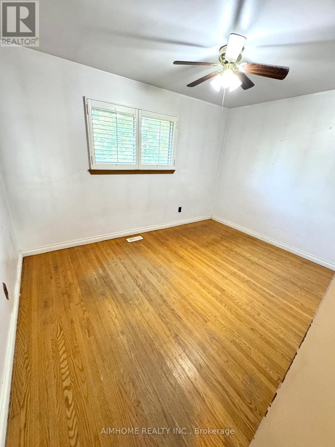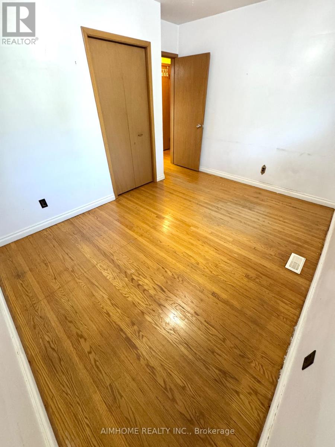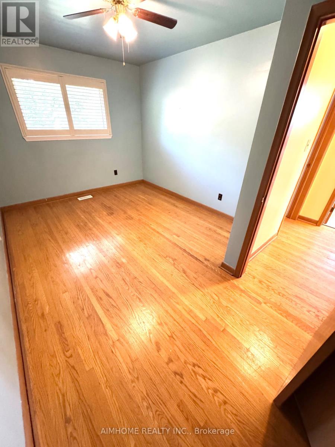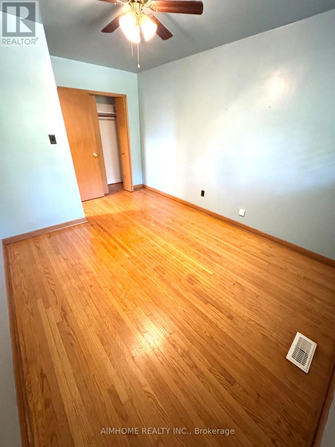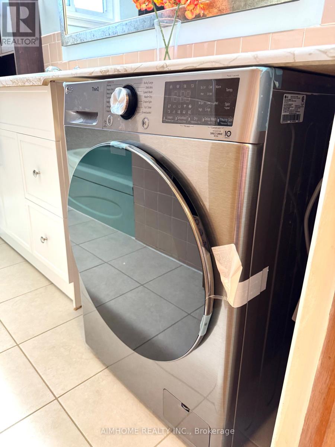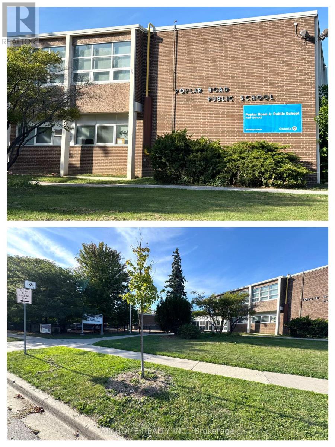(Main) - 31 Poplar Road Toronto, Ontario M1E 1Y9
2 Bedroom
1 Bathroom
700 - 1100 sqft
Central Air Conditioning
Forced Air
$2,200 Monthly
Video@MLSAround 1,100 Sq.ft, Hardwood Floor, East-in Kitchen with B/I Bench and Table, 2-in-1 Laundry ComboFree InternetUtility Deposit $150/MWalk to New Elementary School with Day CareIncredible Family-Friendly Location! Suitable for a professional couple, and/or a small family. (id:60365)
Property Details
| MLS® Number | E12375843 |
| Property Type | Single Family |
| Community Name | Guildwood |
| ParkingSpaceTotal | 2 |
Building
| BathroomTotal | 1 |
| BedroomsAboveGround | 2 |
| BedroomsTotal | 2 |
| Appliances | Stove, Refrigerator |
| ConstructionStyleAttachment | Detached |
| ConstructionStyleSplitLevel | Backsplit |
| CoolingType | Central Air Conditioning |
| ExteriorFinish | Aluminum Siding, Vinyl Siding |
| FlooringType | Hardwood |
| FoundationType | Concrete |
| HeatingFuel | Natural Gas |
| HeatingType | Forced Air |
| SizeInterior | 700 - 1100 Sqft |
| Type | House |
| UtilityWater | Municipal Water |
Parking
| No Garage |
Land
| Acreage | No |
| Sewer | Sanitary Sewer |
| SizeDepth | 120 Ft |
| SizeFrontage | 50 Ft |
| SizeIrregular | 50 X 120 Ft |
| SizeTotalText | 50 X 120 Ft |
Rooms
| Level | Type | Length | Width | Dimensions |
|---|---|---|---|---|
| Main Level | Living Room | 7.05 m | 4 m | 7.05 m x 4 m |
| Main Level | Dining Room | 7.05 m | 4 m | 7.05 m x 4 m |
| Main Level | Kitchen | 5.04 m | 2.74 m | 5.04 m x 2.74 m |
| Upper Level | Primary Bedroom | 4.37 m | 2.98 m | 4.37 m x 2.98 m |
| Upper Level | Bedroom 2 | 3.84 m | 3.3 m | 3.84 m x 3.3 m |
| Upper Level | Bathroom | 3.2 m | 2.1 m | 3.2 m x 2.1 m |
https://www.realtor.ca/real-estate/28802934/main-31-poplar-road-toronto-guildwood-guildwood
Nancy Xin Wang
Broker
Aimhome Realty Inc.

