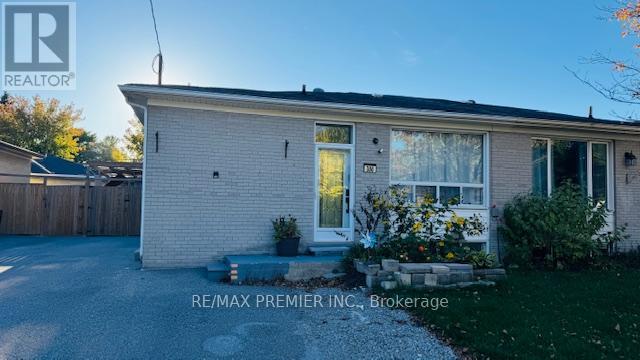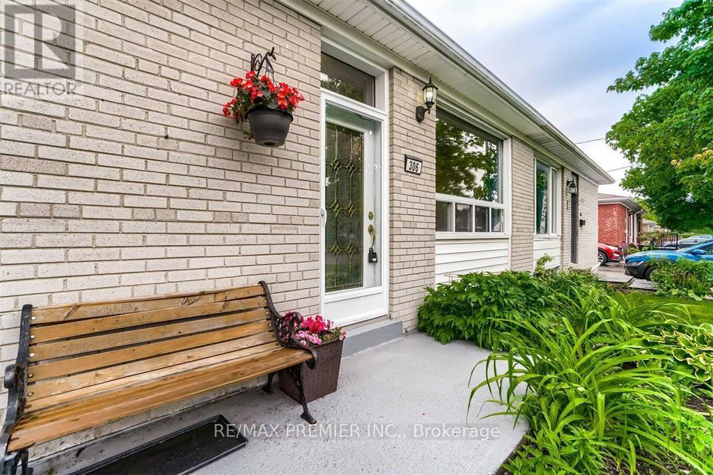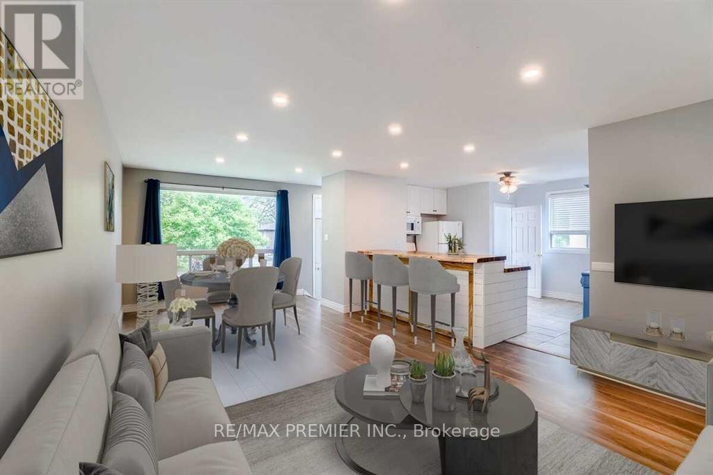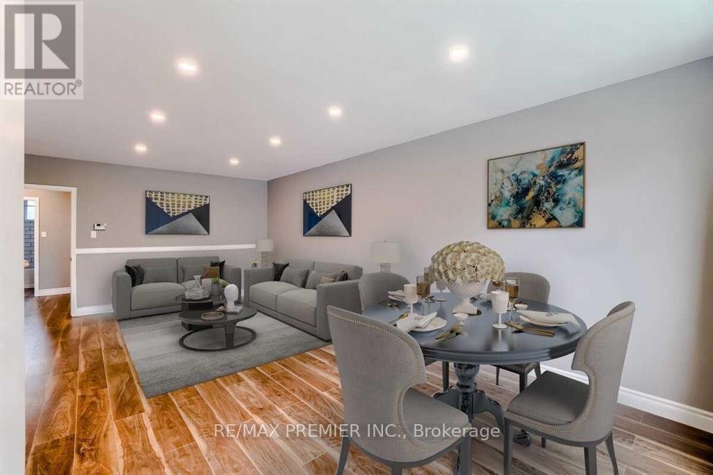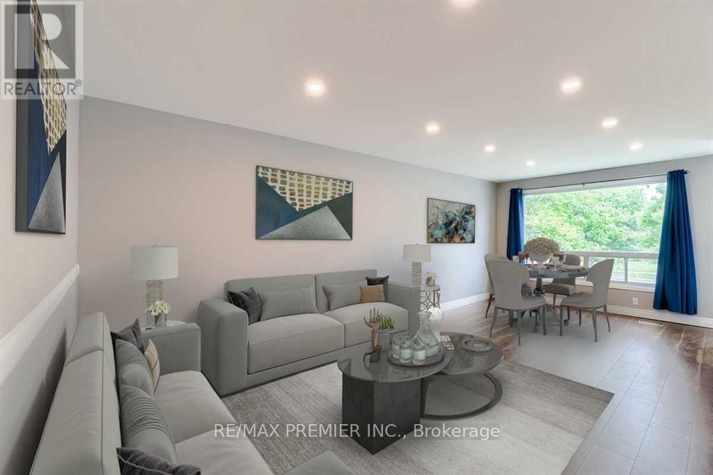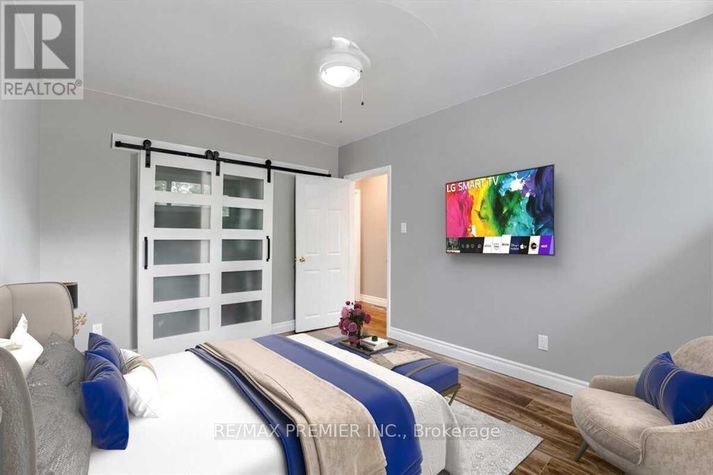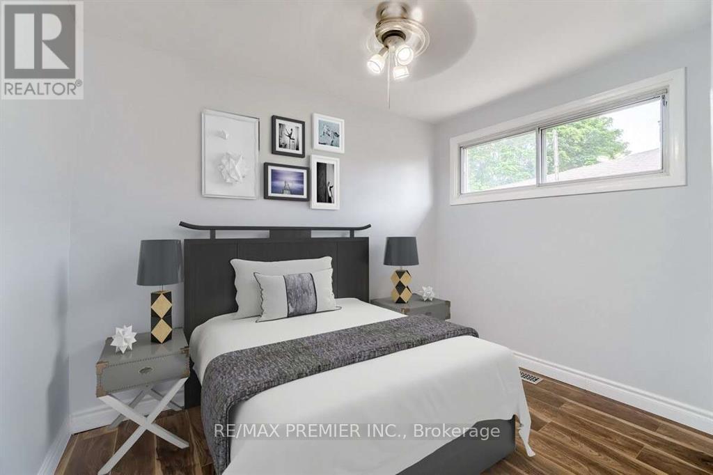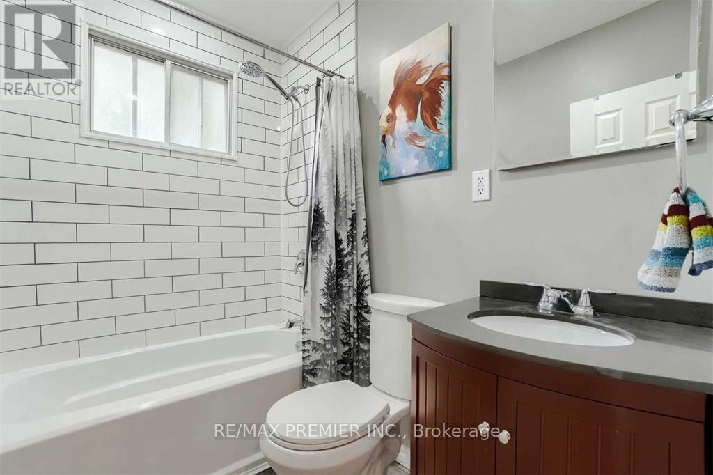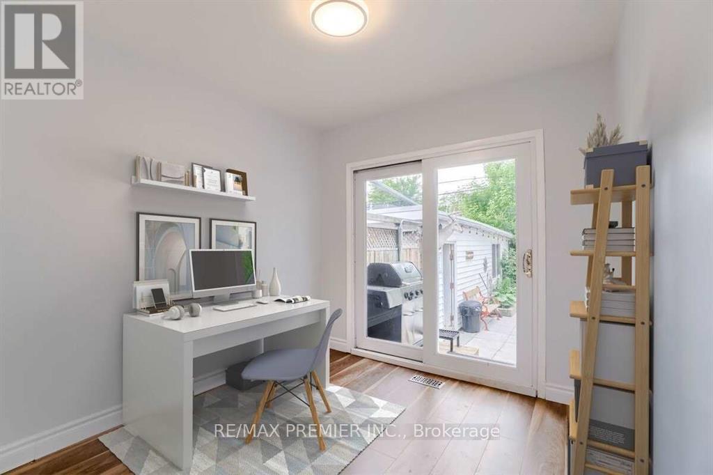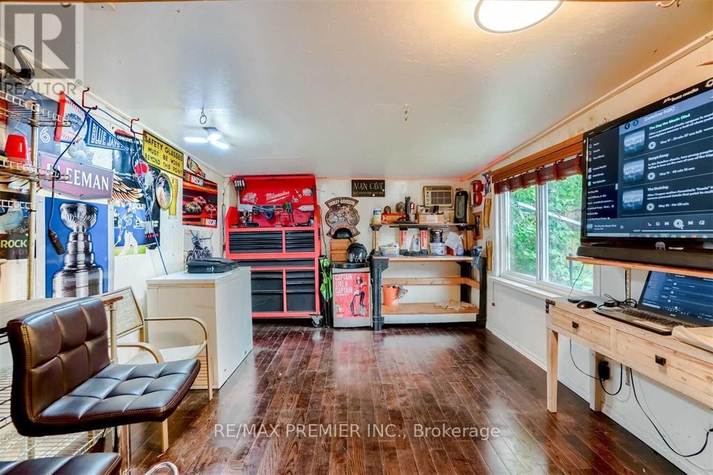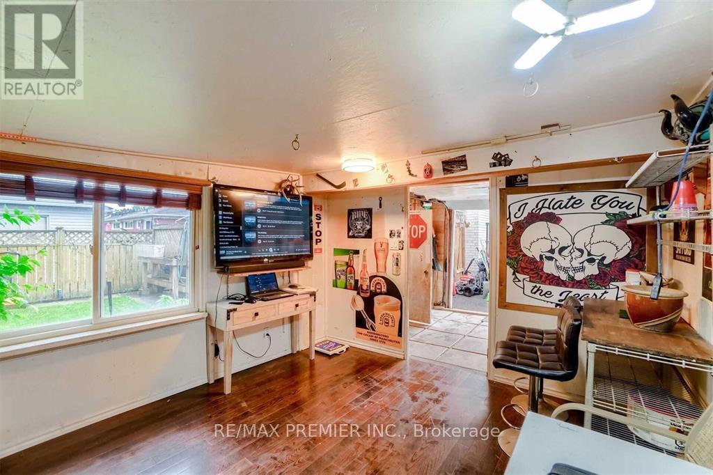Main - 306 Rosedale Drive Whitby, Ontario L1N 1Z3
3 Bedroom
1 Bathroom
1100 - 1500 sqft
Raised Bungalow
Central Air Conditioning
Forced Air
$2,500 Monthly
Beautiful main floor semi detached home with 3 bedrooms. Laminate flooring throughout. Bright and open concept main floor with pot lights. Private ensuite laundry. Stunning backyard boasts two-tiered deck. Tenant is responsible for 60% of utilities. Minutes to highway 401,shopping and the areas great amenities. (id:60365)
Property Details
| MLS® Number | E12466709 |
| Property Type | Single Family |
| Community Name | Downtown Whitby |
| Features | Carpet Free |
| ParkingSpaceTotal | 2 |
Building
| BathroomTotal | 1 |
| BedroomsAboveGround | 3 |
| BedroomsTotal | 3 |
| Appliances | Dishwasher, Dryer, Stove, Washer, Window Coverings, Refrigerator |
| ArchitecturalStyle | Raised Bungalow |
| ConstructionStyleAttachment | Semi-detached |
| CoolingType | Central Air Conditioning |
| ExteriorFinish | Brick |
| FlooringType | Laminate, Ceramic |
| FoundationType | Poured Concrete |
| HeatingFuel | Natural Gas |
| HeatingType | Forced Air |
| StoriesTotal | 1 |
| SizeInterior | 1100 - 1500 Sqft |
| Type | House |
| UtilityWater | Municipal Water |
Parking
| No Garage |
Land
| Acreage | No |
| Sewer | Sanitary Sewer |
| SizeDepth | 100 Ft |
| SizeFrontage | 36 Ft ,6 In |
| SizeIrregular | 36.5 X 100 Ft |
| SizeTotalText | 36.5 X 100 Ft |
Rooms
| Level | Type | Length | Width | Dimensions |
|---|---|---|---|---|
| Main Level | Living Room | 4.11 m | 6.93 m | 4.11 m x 6.93 m |
| Main Level | Dining Room | 4.11 m | 6.93 m | 4.11 m x 6.93 m |
| Main Level | Kitchen | 3.37 m | 4.06 m | 3.37 m x 4.06 m |
| Main Level | Primary Bedroom | 3.04 m | 3.91 m | 3.04 m x 3.91 m |
| Main Level | Bedroom 2 | 2.41 m | 3.22 m | 2.41 m x 3.22 m |
| Main Level | Bedroom 3 | 2.66 m | 2.94 m | 2.66 m x 2.94 m |
Jason Saxe
Broker
RE/MAX Premier Inc.
9100 Jane St Bldg L #77
Vaughan, Ontario L4K 0A4
9100 Jane St Bldg L #77
Vaughan, Ontario L4K 0A4

