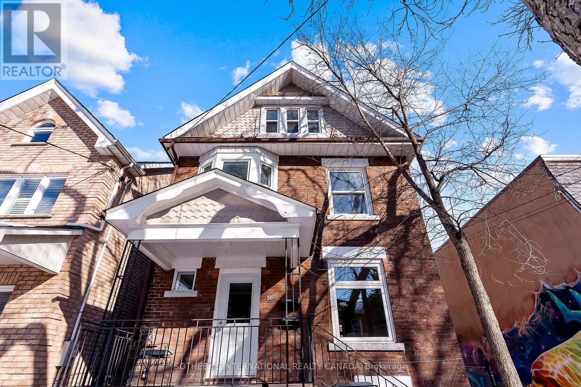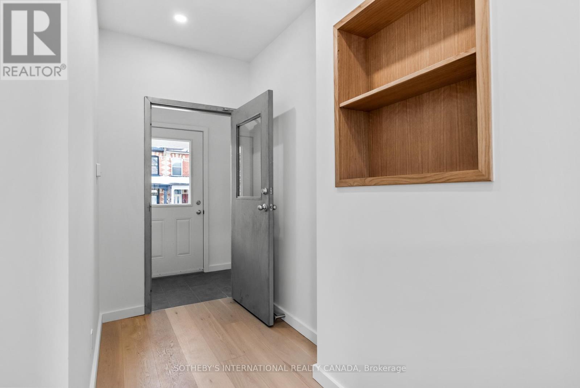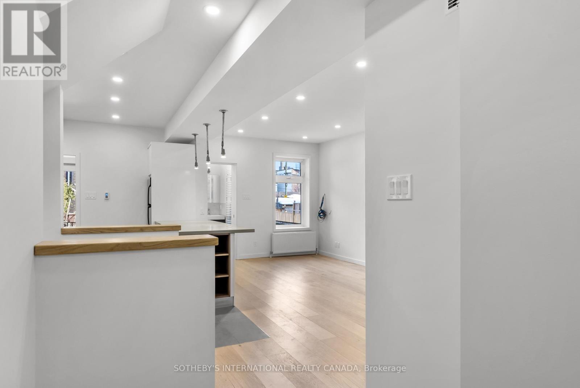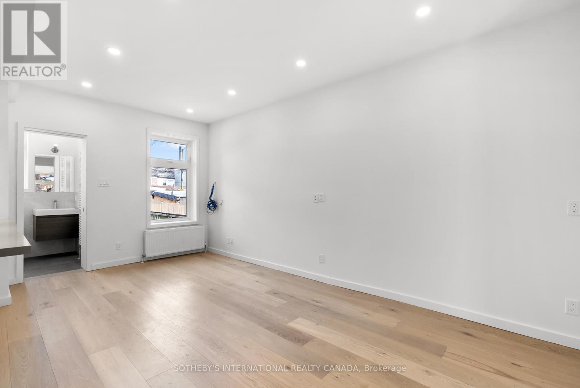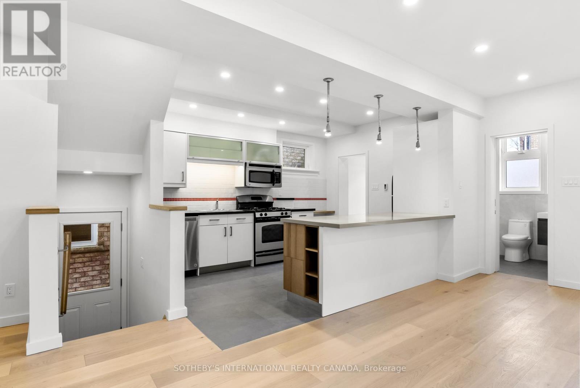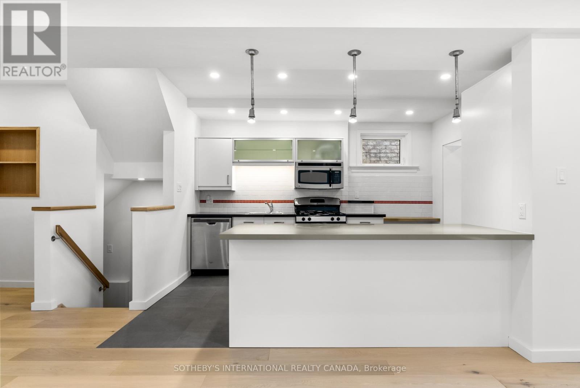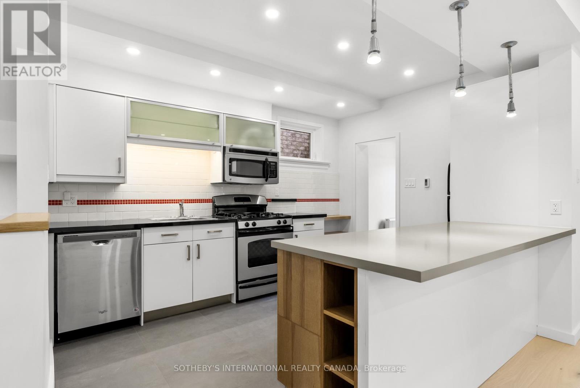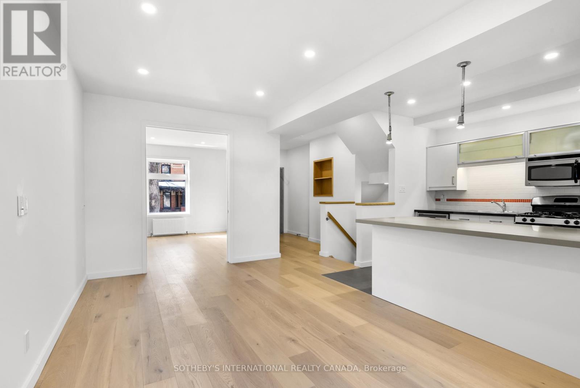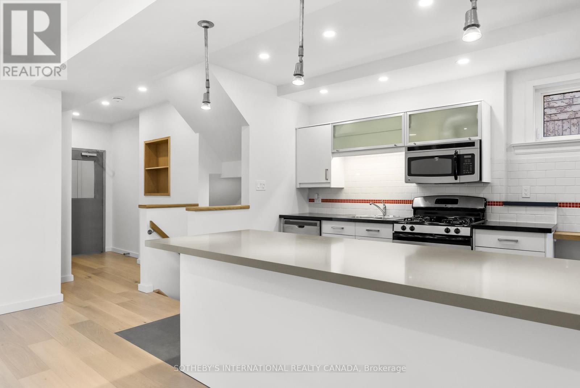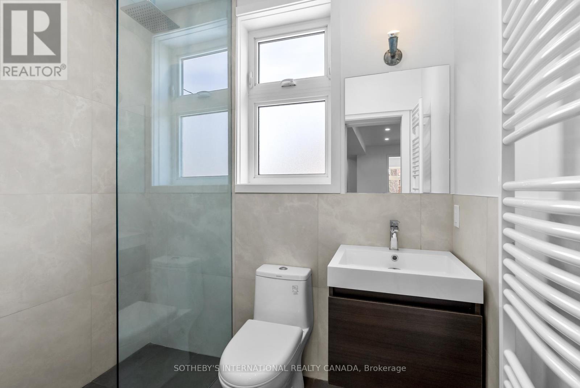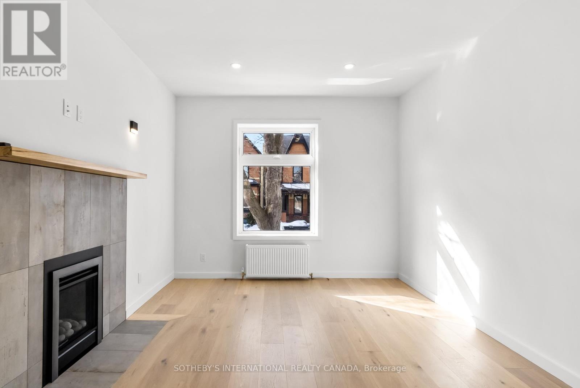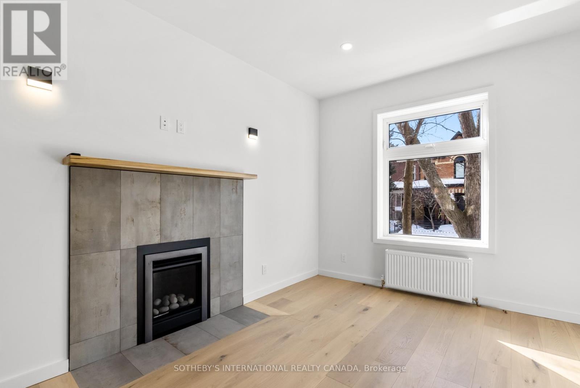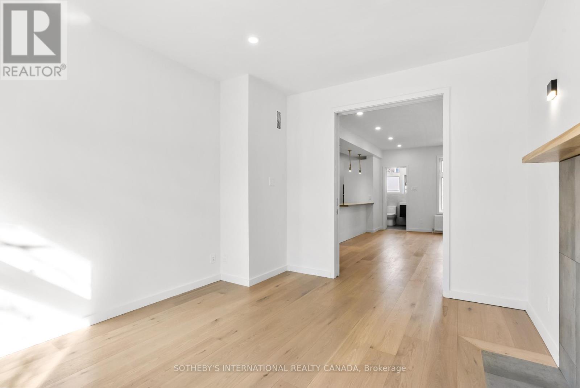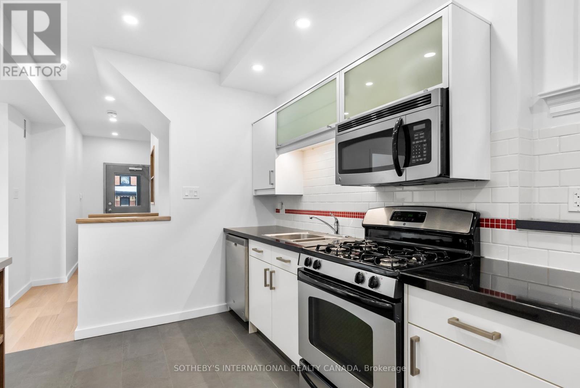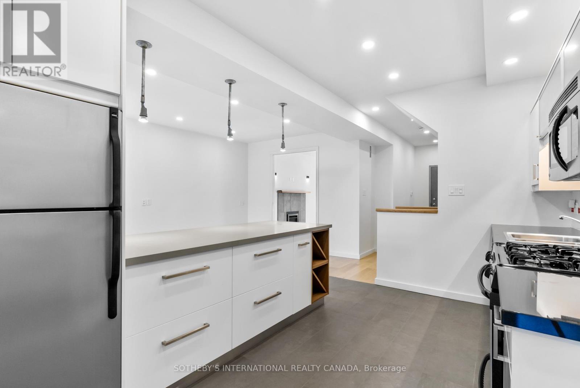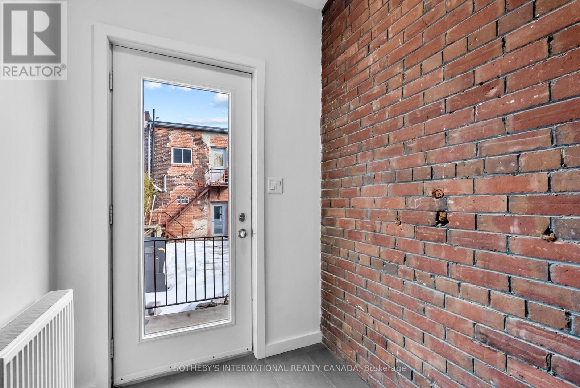Main - 301 Euclid Avenue Toronto, Ontario M6J 2K1
1 Bedroom
1 Bathroom
0 - 699 sqft
Fireplace
None
Radiant Heat
$2,700 Monthly
Beautifully Renovated Main Floor 1 Bed 1 Bath Unit In Trinity Bellwoods. Solid White Oak Flooring Throughout, Oversized Peninsula Breakfast Bar Overlooking Open Concept Living Room. Incredibly Bright Space With Windows On Every Wall. Brand New Modern Bathroom With Seamless Step In Shower. Grand Pocket Doors Into Primary Bedroom With Gas Fireplace. Roughly 700 Square Feet Of Living Space. Walk To The Park And Amazing Restaurants. (id:60365)
Property Details
| MLS® Number | C12573282 |
| Property Type | Single Family |
| Community Name | Trinity-Bellwoods |
| Features | Lane |
Building
| BathroomTotal | 1 |
| BedroomsAboveGround | 1 |
| BedroomsTotal | 1 |
| Appliances | All |
| BasementFeatures | Apartment In Basement |
| BasementType | N/a |
| ConstructionStyleAttachment | Detached |
| CoolingType | None |
| ExteriorFinish | Brick |
| FireplacePresent | Yes |
| FlooringType | Hardwood, Tile |
| FoundationType | Concrete |
| HeatingFuel | Natural Gas |
| HeatingType | Radiant Heat |
| StoriesTotal | 3 |
| SizeInterior | 0 - 699 Sqft |
| Type | House |
| UtilityWater | Municipal Water |
Parking
| Attached Garage | |
| Garage |
Land
| Acreage | No |
| Sewer | Sanitary Sewer |
Rooms
| Level | Type | Length | Width | Dimensions |
|---|---|---|---|---|
| Main Level | Living Room | 5.52 m | 2.87 m | 5.52 m x 2.87 m |
| Main Level | Kitchen | 4.09 m | 3.24 m | 4.09 m x 3.24 m |
| Main Level | Bedroom | 4.13 m | 3.32 m | 4.13 m x 3.32 m |
| Main Level | Foyer | 1.09 m | 2.53 m | 1.09 m x 2.53 m |
Henry Dineen
Salesperson
Sotheby's International Realty Canada
1867 Yonge Street Ste 100
Toronto, Ontario M4S 1Y5
1867 Yonge Street Ste 100
Toronto, Ontario M4S 1Y5

