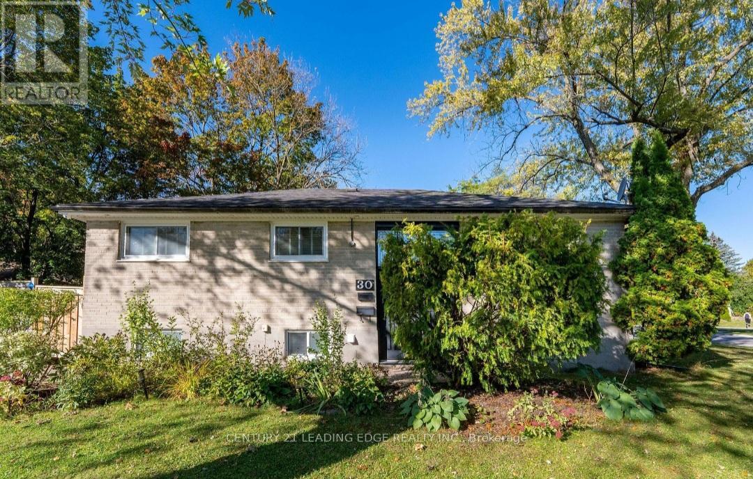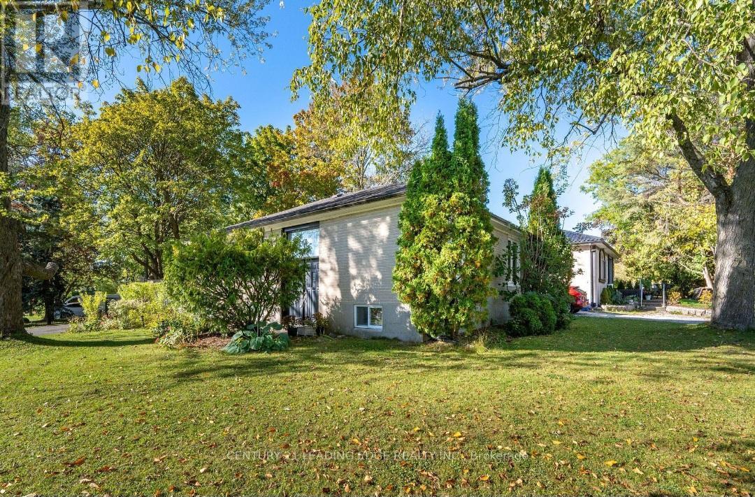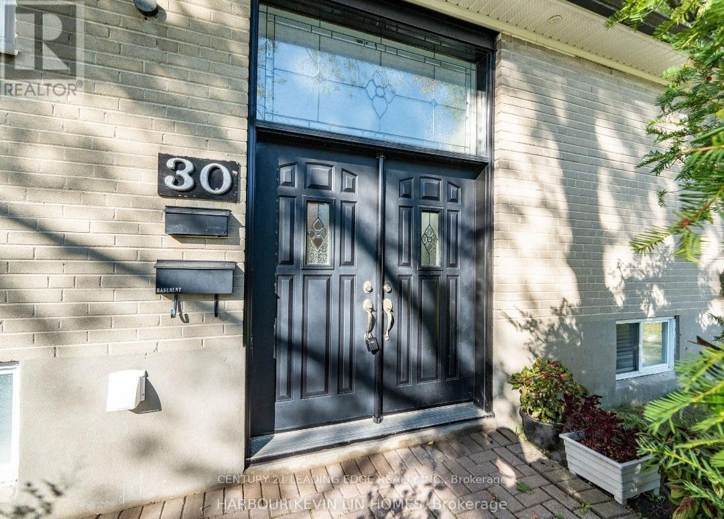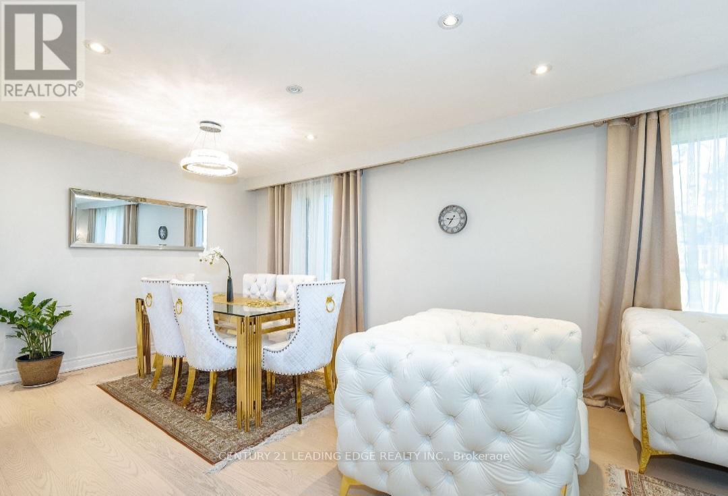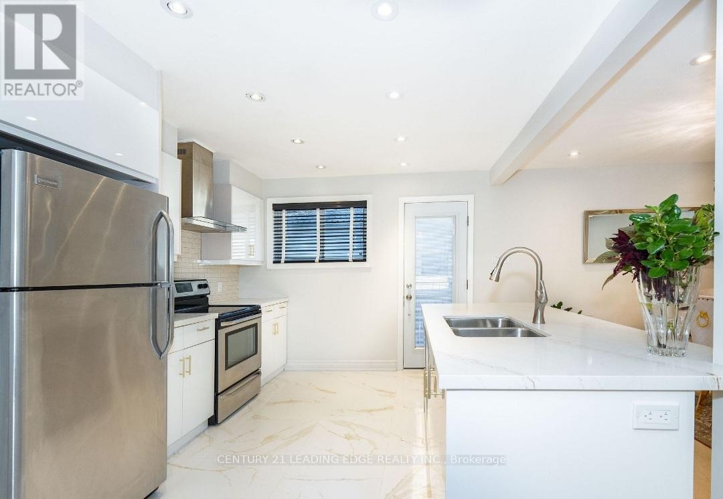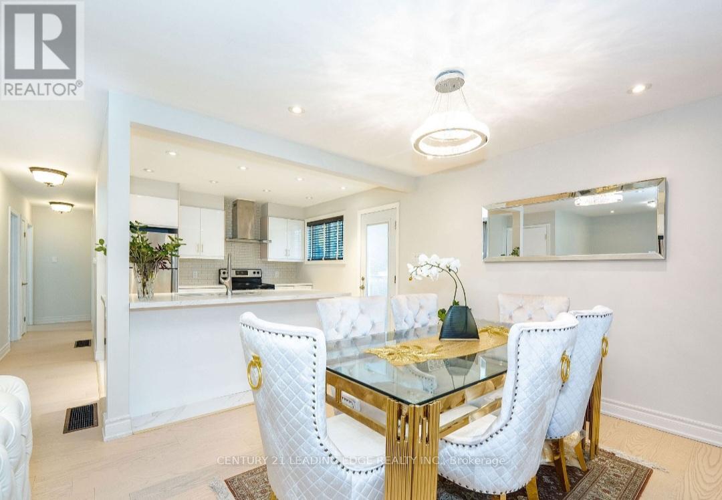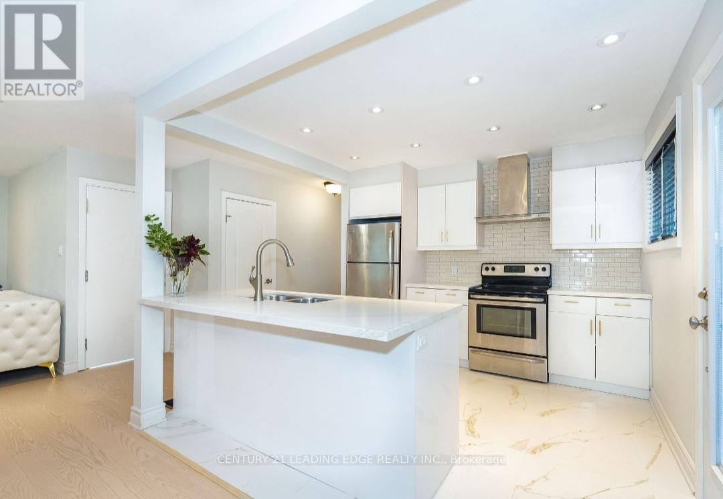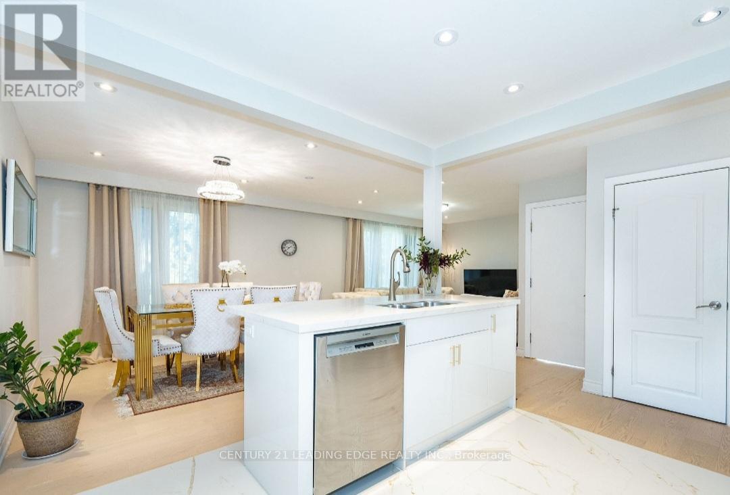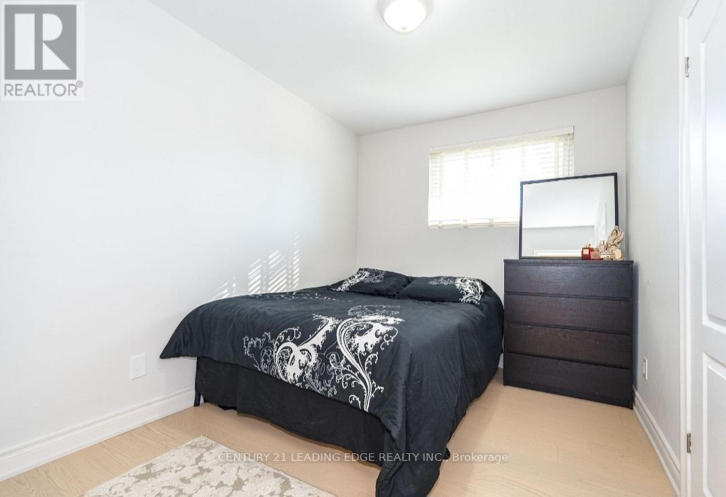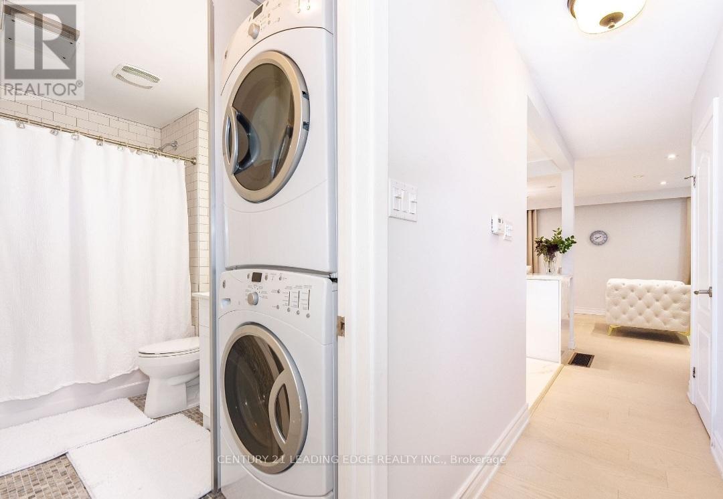Main - 30 Foreht Crescent Aurora, Ontario L4G 3E8
3 Bedroom
1 Bathroom
700 - 1100 sqft
Raised Bungalow
Central Air Conditioning
Forced Air
$2,900 Monthly
Welcome to this stunning 3 bedroom fully renovated recently with new flooring/Kitchen, SS steel appliances, pot lights detached Bungalow(Main Floor) with lot of outdoor yard to enjoy during summer time. Two Parking Spaces, Open & Bright Combined Living/Dining Rm; Ensuite Laundry(Not shared) Easily Accessible From Yonge & Wellington St. To Transit, Aurora Comm.Center, Parks/Trails, Golf, All Yonge St. Amenities. Schools: Aurora Heights Public School & Aurora High School. Must see! (id:60365)
Property Details
| MLS® Number | N12568314 |
| Property Type | Single Family |
| Community Name | Aurora Heights |
| Features | Carpet Free |
| ParkingSpaceTotal | 2 |
Building
| BathroomTotal | 1 |
| BedroomsAboveGround | 3 |
| BedroomsTotal | 3 |
| Appliances | Dishwasher, Dryer, Range, Stove, Washer, Refrigerator |
| ArchitecturalStyle | Raised Bungalow |
| BasementType | None |
| ConstructionStyleAttachment | Detached |
| CoolingType | Central Air Conditioning |
| ExteriorFinish | Brick |
| FlooringType | Hardwood, Porcelain Tile |
| HeatingFuel | Natural Gas |
| HeatingType | Forced Air |
| StoriesTotal | 1 |
| SizeInterior | 700 - 1100 Sqft |
| Type | House |
| UtilityWater | Municipal Water |
Parking
| No Garage |
Land
| Acreage | No |
| Sewer | Sanitary Sewer |
Rooms
| Level | Type | Length | Width | Dimensions |
|---|---|---|---|---|
| Main Level | Living Room | 4.38 m | 3.35 m | 4.38 m x 3.35 m |
| Main Level | Dining Room | 3.26 m | 3.2 m | 3.26 m x 3.2 m |
| Main Level | Kitchen | 3.25 m | 3.2 m | 3.25 m x 3.2 m |
| Main Level | Primary Bedroom | 3.24 m | 3.11 m | 3.24 m x 3.11 m |
| Main Level | Bedroom 2 | 3.31 m | 2.77 m | 3.31 m x 2.77 m |
| Main Level | Bedroom 3 | 3.32 m | 2.48 m | 3.32 m x 2.48 m |
Ravinder Khurana
Salesperson
Century 21 Leading Edge Realty Inc.
165 Main Street North
Markham, Ontario L3P 1Y2
165 Main Street North
Markham, Ontario L3P 1Y2

