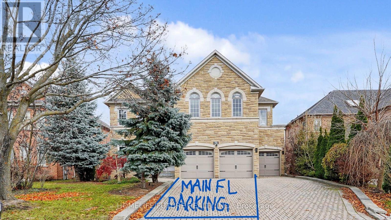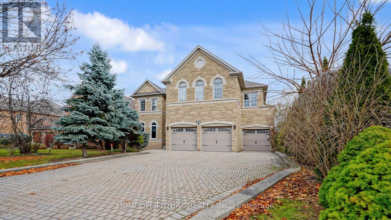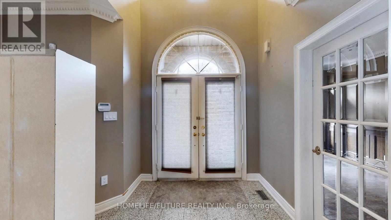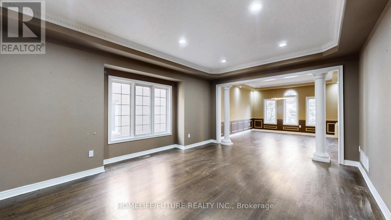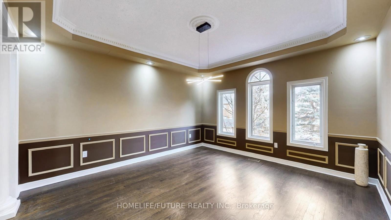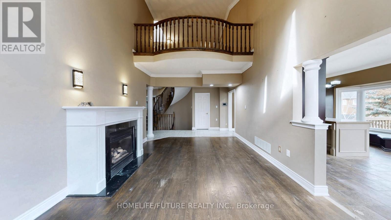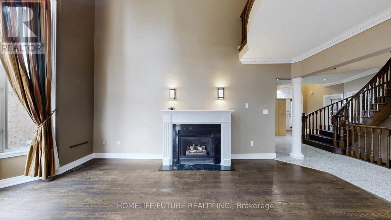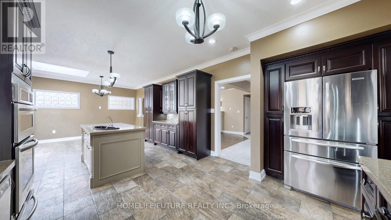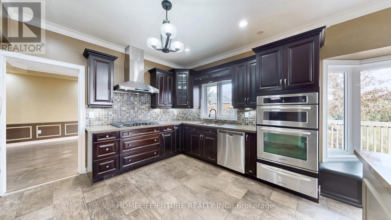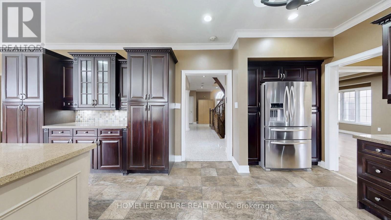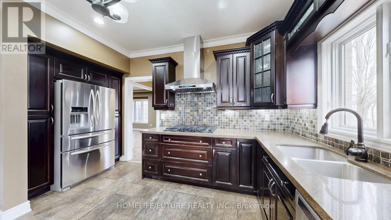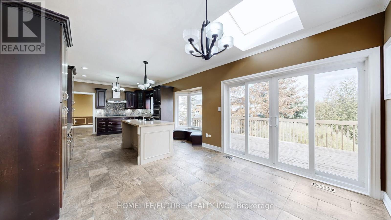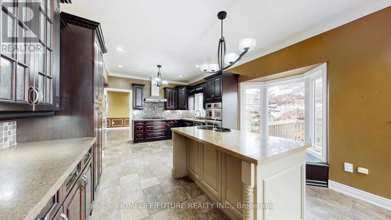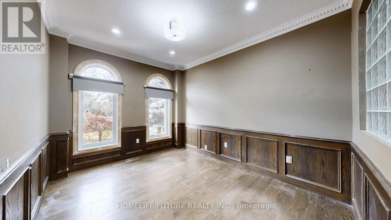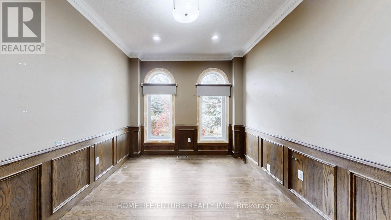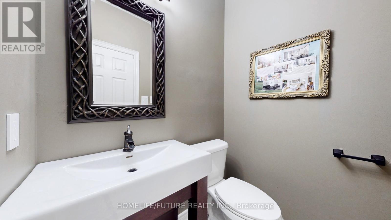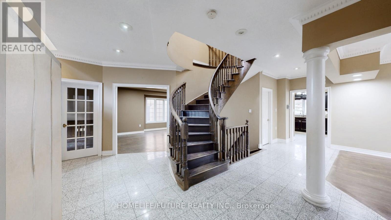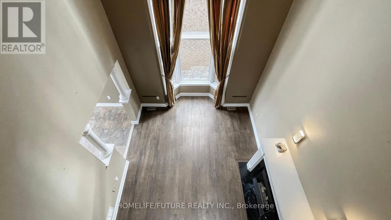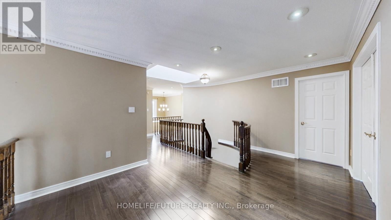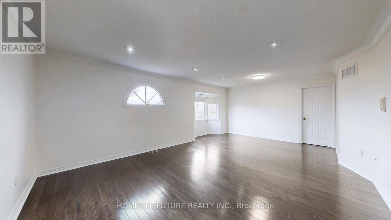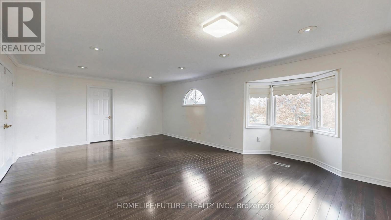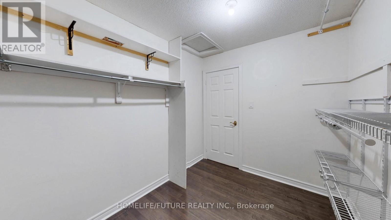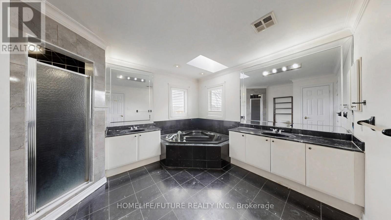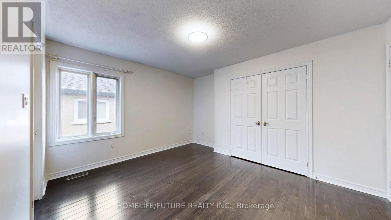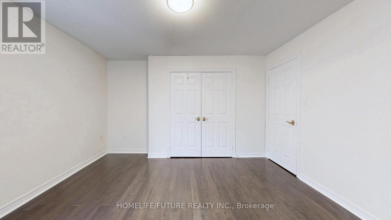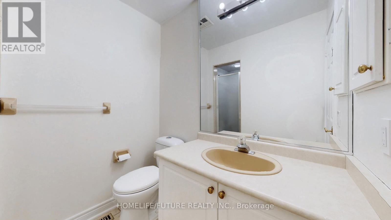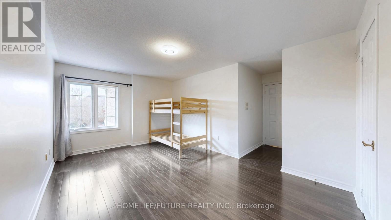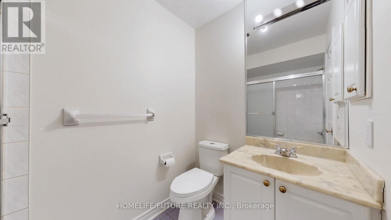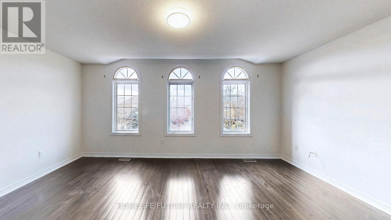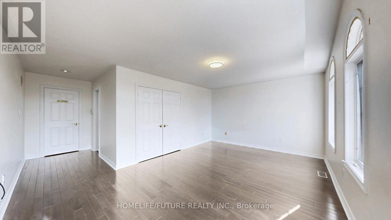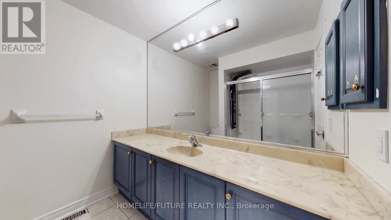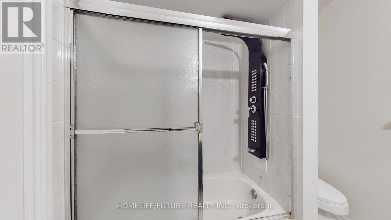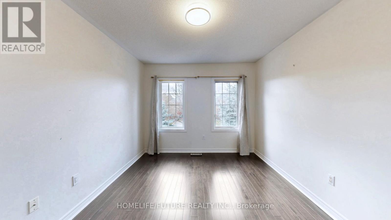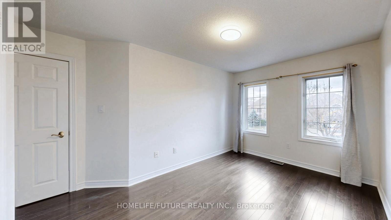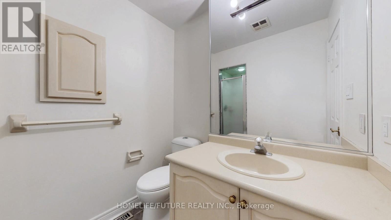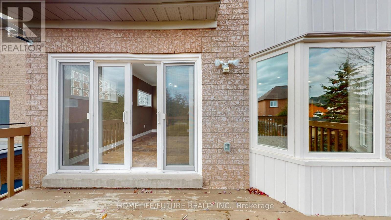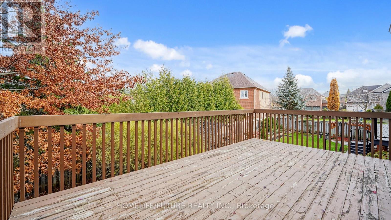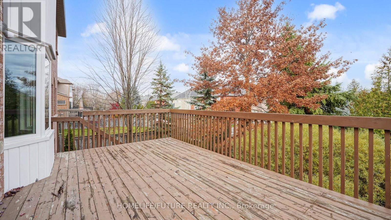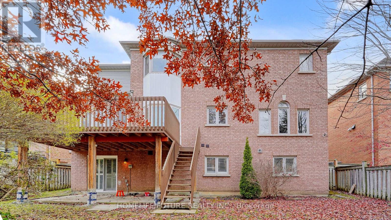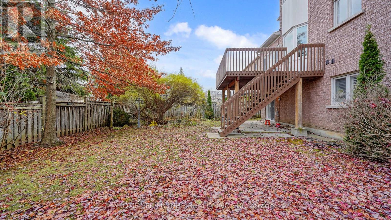Main & 2nd Flr - 75 Silver Rose Crescent Markham, Ontario L6C 1W6
$4,125 Monthly
Beautiful Executive "Marble Arch" Built Home In High Demand Woodbine/16th Ave Area. Approx. 4300 Sq Ft With Stone Front. All 5 Bedrooms Feature Ensuites, Closets & Large Windows. Upgraded Finishes Throughout: Hardwood Flooring On Main, Cornice Moulding, Marble Foyer, Interlock Driveway. Gourmet Eat-In Kitchen With Centre Island. Separate Main Floor Library. Cozy Family Room W/ Fireplace. Primary Br W/Walk-In Closet & 5-Pc Ensuite. Shows Like A Model Home.**Main Fl Tenant Pay 60% Of All Utilities (Water, Hydro, Gas & Hwt) Main Fl Tenant Have Access To 2 Garage Parking And 4 Driveway Parking Spots (Dedicated Spots) (id:60365)
Property Details
| MLS® Number | N12560476 |
| Property Type | Single Family |
| Community Name | Cachet |
| EquipmentType | Water Heater |
| Features | In Suite Laundry |
| ParkingSpaceTotal | 6 |
| RentalEquipmentType | Water Heater |
Building
| BathroomTotal | 6 |
| BedroomsAboveGround | 5 |
| BedroomsTotal | 5 |
| Appliances | Dishwasher, Dryer, Oven, Stove, Washer, Refrigerator |
| BasementType | None |
| ConstructionStyleAttachment | Detached |
| CoolingType | Central Air Conditioning |
| ExteriorFinish | Brick |
| FireplacePresent | Yes |
| FlooringType | Hardwood, Carpeted, Ceramic |
| FoundationType | Concrete |
| HalfBathTotal | 1 |
| HeatingFuel | Natural Gas |
| HeatingType | Forced Air |
| StoriesTotal | 2 |
| SizeInterior | 3500 - 5000 Sqft |
| Type | House |
| UtilityWater | Municipal Water |
Parking
| Attached Garage | |
| Garage |
Land
| Acreage | No |
| Sewer | Sanitary Sewer |
Rooms
| Level | Type | Length | Width | Dimensions |
|---|---|---|---|---|
| Second Level | Bedroom 5 | Measurements not available | ||
| Second Level | Primary Bedroom | 6.61 m | 4.39 m | 6.61 m x 4.39 m |
| Second Level | Bedroom 2 | 5.21 m | 3.5 m | 5.21 m x 3.5 m |
| Second Level | Bedroom 3 | 5.49 m | 3.9 m | 5.49 m x 3.9 m |
| Second Level | Bedroom 4 | Measurements not available | ||
| Main Level | Living Room | 6.1 m | 4.11 m | 6.1 m x 4.11 m |
| Main Level | Dining Room | 4.39 m | 4.11 m | 4.39 m x 4.11 m |
| Main Level | Kitchen | 5.91 m | 3.11 m | 5.91 m x 3.11 m |
| Main Level | Family Room | 5.79 m | 3.66 m | 5.79 m x 3.66 m |
| Main Level | Library | 3.99 m | 3.11 m | 3.99 m x 3.11 m |
| Main Level | Solarium | 3.99 m | 2.99 m | 3.99 m x 2.99 m |
Sivakumar Shanmuganathan
Broker
7 Eastvale Drive Unit 205
Markham, Ontario L3S 4N8
Joy Selvanayagam
Broker
7 Eastvale Drive Unit 205
Markham, Ontario L3S 4N8

