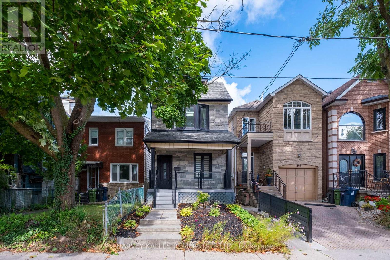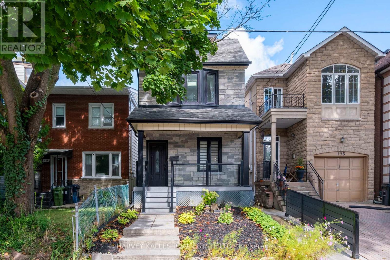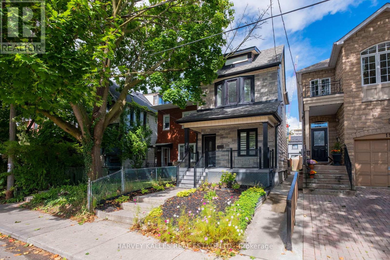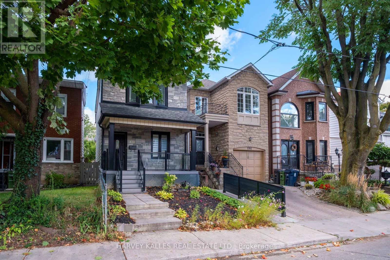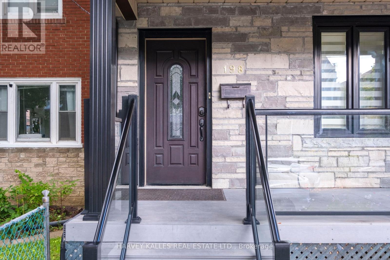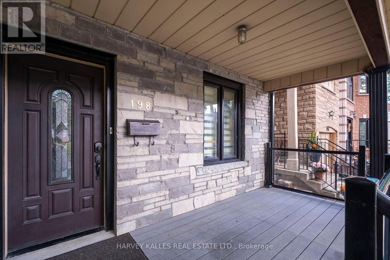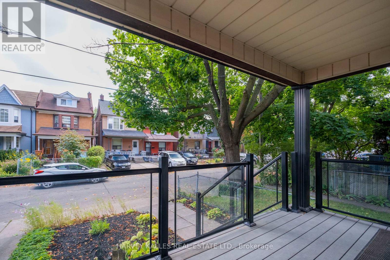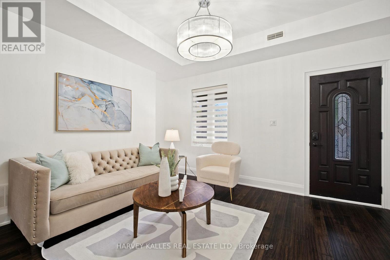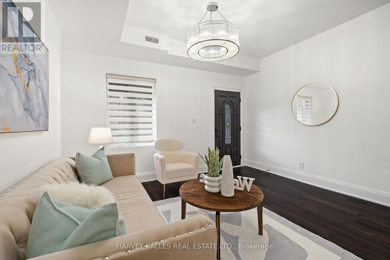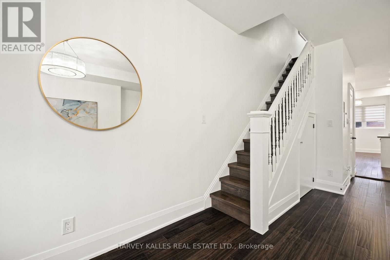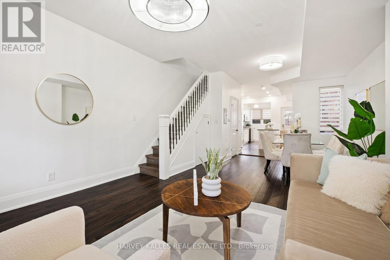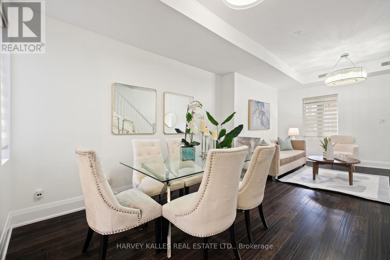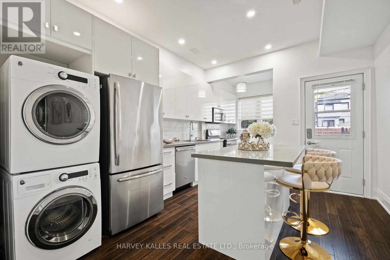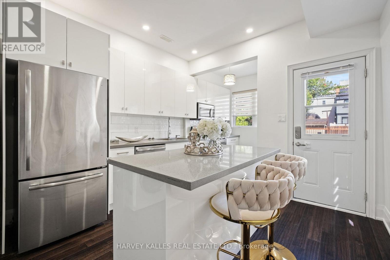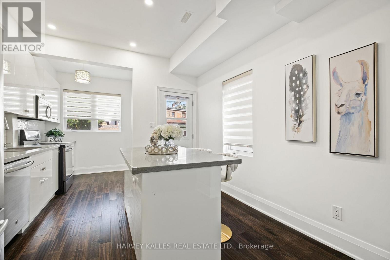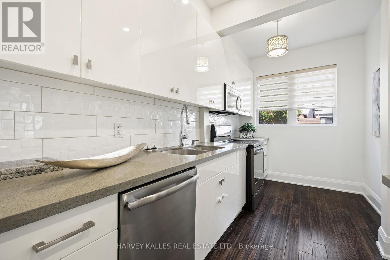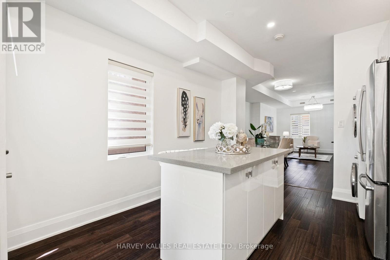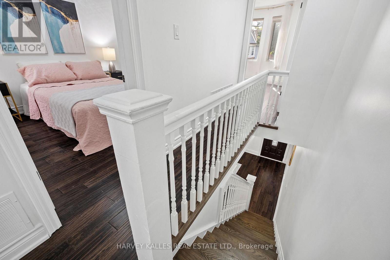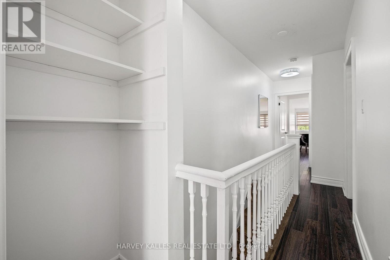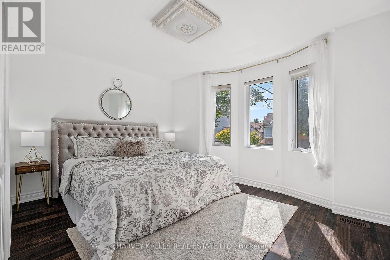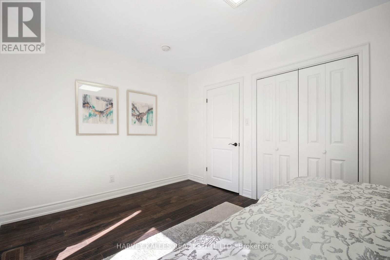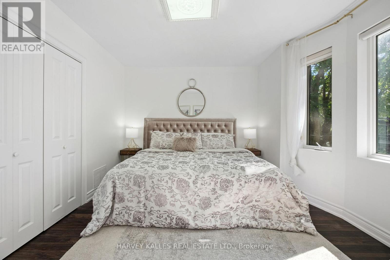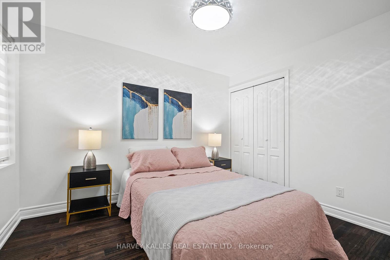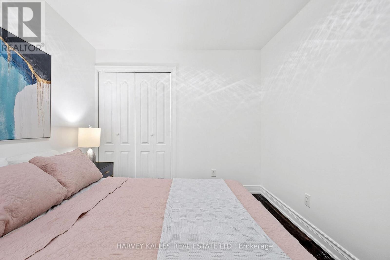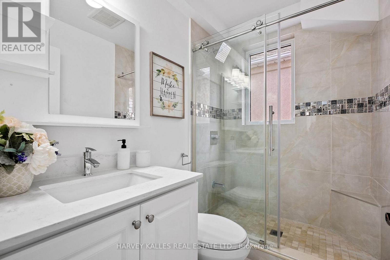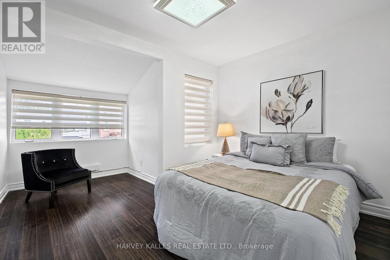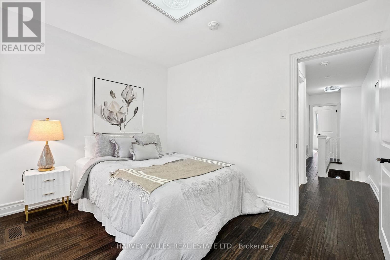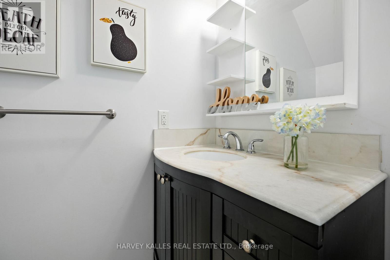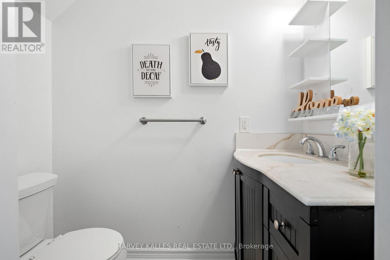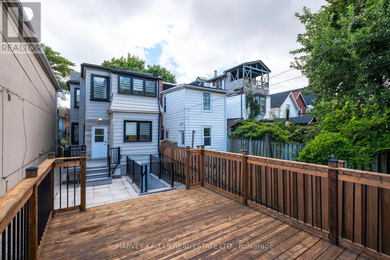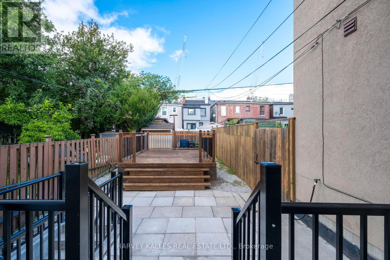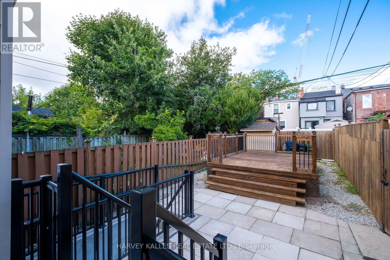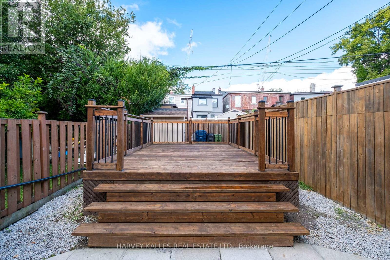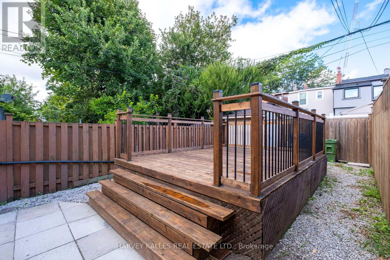Main & 2nd - 198 Yarmouth Road Toronto, Ontario M6G 1X4
3 Bedroom
3 Bathroom
1100 - 1500 sqft
None
Forced Air
$3,900 Monthly
This beautifully renovated 3-bedroom, 2-bathroom ( main + 2nd) detached home in the highly sought-after Christie Pits/Dovercourt area is perfect for modern urban living. The spacious open-concept main floor includes a large chefs eat-in kitchen with a walkout to a back deck, a sprawling dining area, and a cozy living room. Enjoy relaxing on the large front porch or entertaining outdoors. With a modern 2-storey layout and stylish updates throughout, this home offers both comfort and convenience. Located just minutes from restaurants, shops, TTC, schools, and parks, everything you need is at your doorstep. (id:60365)
Property Details
| MLS® Number | W12479151 |
| Property Type | Single Family |
| Community Name | Dovercourt-Wallace Emerson-Junction |
| AmenitiesNearBy | Public Transit, Schools, Park, Place Of Worship |
| Features | Carpet Free |
| Structure | Deck, Porch |
Building
| BathroomTotal | 3 |
| BedroomsAboveGround | 3 |
| BedroomsTotal | 3 |
| Age | 6 To 15 Years |
| Appliances | Water Heater - Tankless, Blinds |
| BasementFeatures | Separate Entrance |
| BasementType | N/a |
| ConstructionStyleAttachment | Detached |
| CoolingType | None |
| ExteriorFinish | Brick, Vinyl Siding |
| FlooringType | Hardwood |
| FoundationType | Unknown |
| HalfBathTotal | 1 |
| HeatingFuel | Natural Gas |
| HeatingType | Forced Air |
| StoriesTotal | 2 |
| SizeInterior | 1100 - 1500 Sqft |
| Type | House |
| UtilityWater | Municipal Water |
Parking
| No Garage | |
| Street |
Land
| Acreage | No |
| FenceType | Fenced Yard |
| LandAmenities | Public Transit, Schools, Park, Place Of Worship |
| Sewer | Sanitary Sewer |
| SizeDepth | 100 Ft |
| SizeFrontage | 20 Ft |
| SizeIrregular | 20 X 100 Ft |
| SizeTotalText | 20 X 100 Ft |
Rooms
| Level | Type | Length | Width | Dimensions |
|---|---|---|---|---|
| Second Level | Primary Bedroom | 4.4 m | 3.14 m | 4.4 m x 3.14 m |
| Second Level | Bedroom 2 | 2.86 m | 3.45 m | 2.86 m x 3.45 m |
| Second Level | Bedroom 3 | 3.55 m | 4.51 m | 3.55 m x 4.51 m |
| Main Level | Living Room | 4.44 m | 7.09 m | 4.44 m x 7.09 m |
| Main Level | Kitchen | 3.59 m | 5.77 m | 3.59 m x 5.77 m |
Utilities
| Cable | Available |
Ashley Mints
Salesperson
Harvey Kalles Real Estate Ltd.
2145 Avenue Road
Toronto, Ontario M5M 4B2
2145 Avenue Road
Toronto, Ontario M5M 4B2

