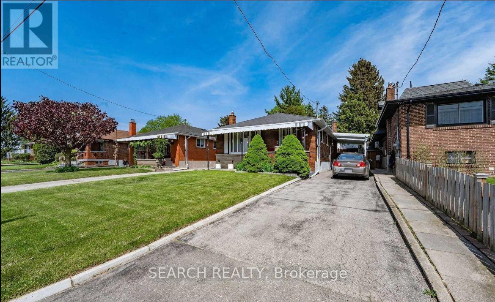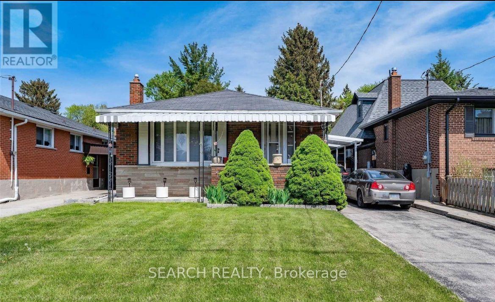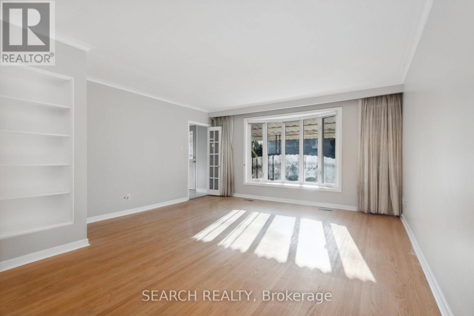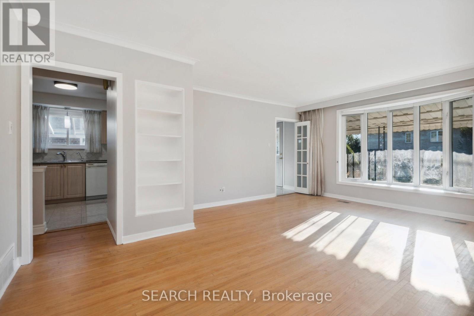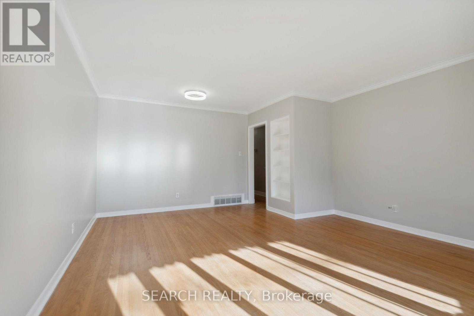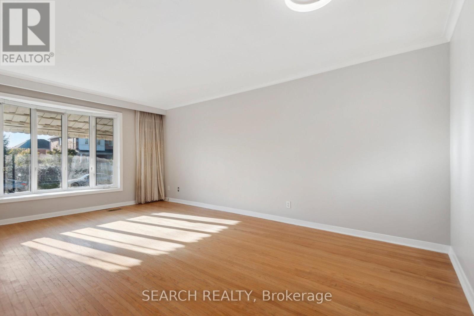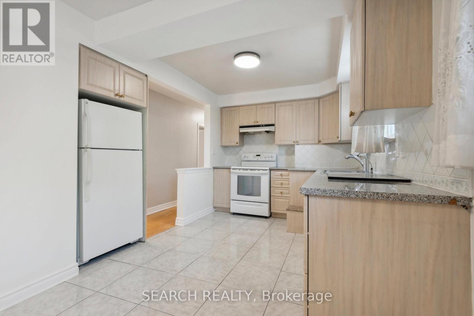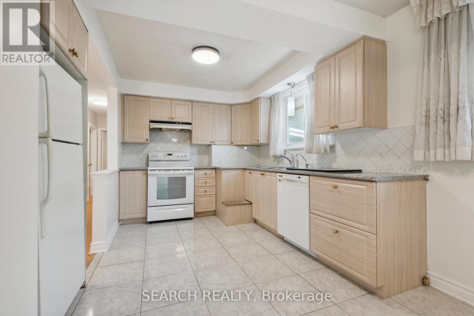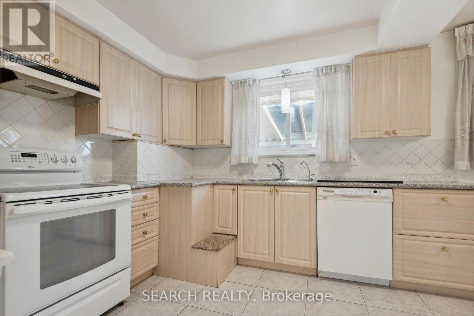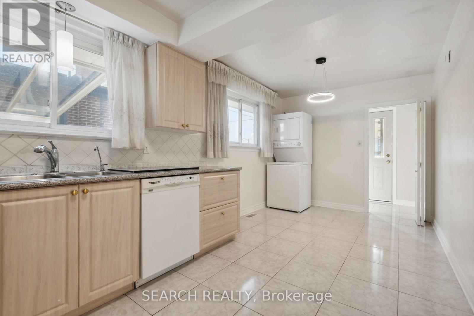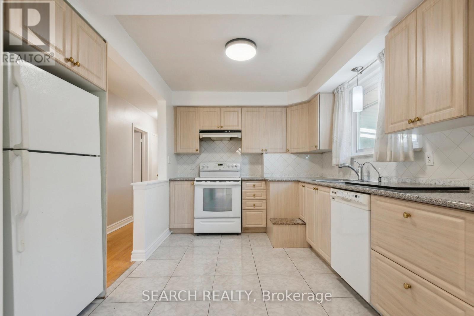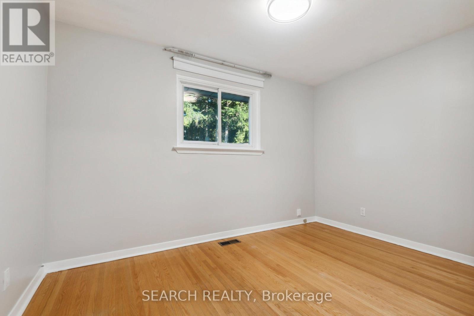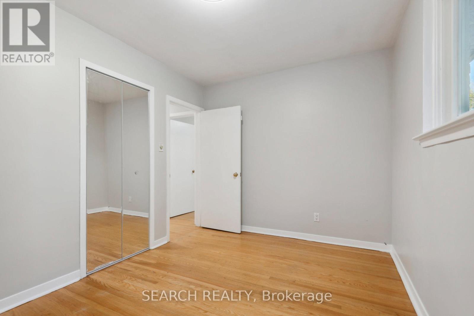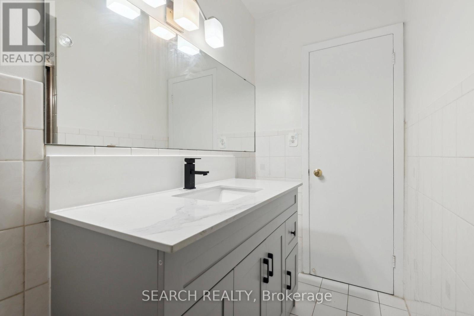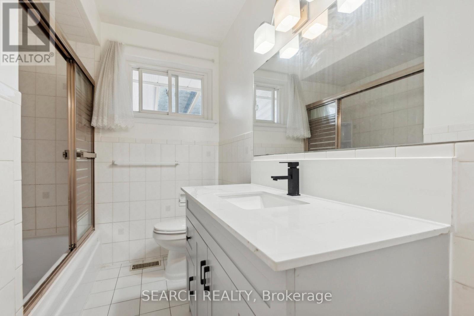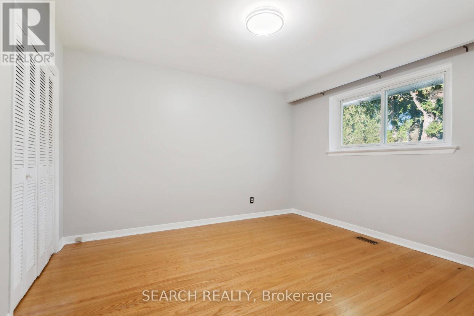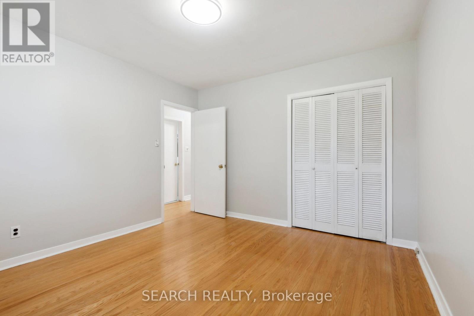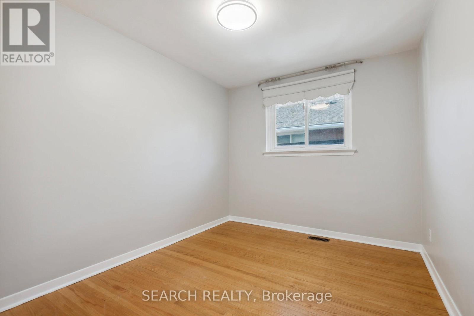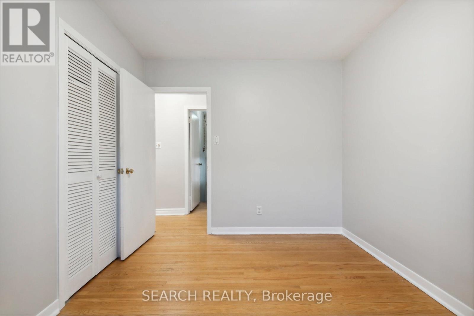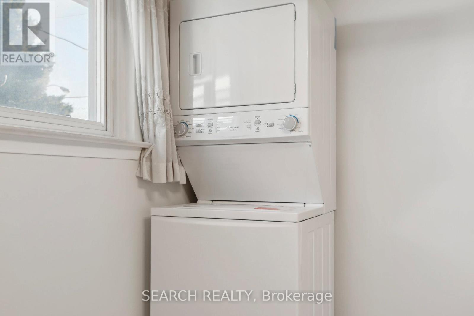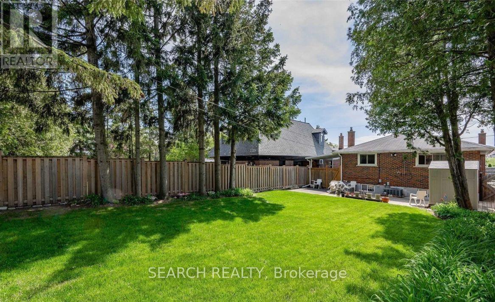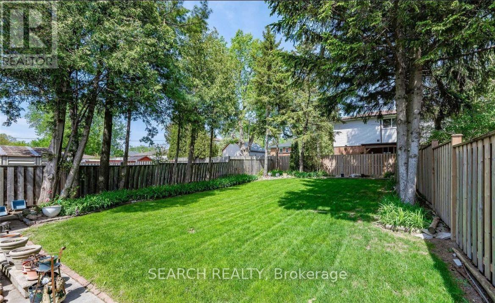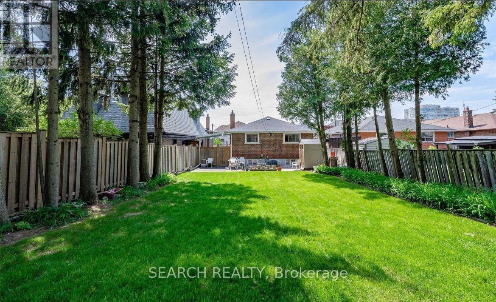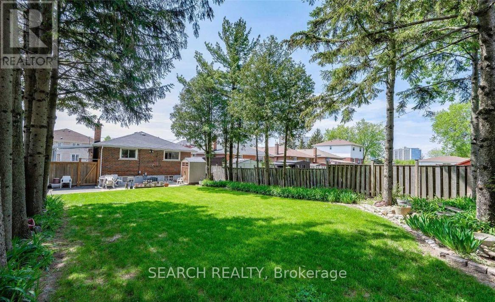Main - 29 Jeanette Street Toronto, Ontario M1M 3G3
$2,890 Monthly
***Just Renovated & Ensuite Laundry Added***This beautifully renovated 3-bedroom detached home main floor for rent offers nearly 1,500 square feet of bright and airy living space. With an excellent floor plan, the home features 3 spacious bedrooms, 1 modern bathroom, and an extra-large sun-filled backyard perfect for enjoying the warmer months. Updated with new light fixtures and freshly painted throughout, its truly move-in ready! Situated in the heart of Cliffcrest Village, you're just steps from top-rated schools, convenient shopping, and have easy access to GO Transit, TTC, and local parks. Ideal for families looking to experience the best of this vibrant community! (id:60365)
Property Details
| MLS® Number | E12562716 |
| Property Type | Single Family |
| Community Name | Cliffcrest |
| EquipmentType | Water Heater |
| Features | Carpet Free |
| ParkingSpaceTotal | 2 |
| RentalEquipmentType | Water Heater |
Building
| BathroomTotal | 1 |
| BedroomsAboveGround | 3 |
| BedroomsTotal | 3 |
| Appliances | Dishwasher, Dryer, Water Heater, Hood Fan, Stove, Washer, Refrigerator |
| ArchitecturalStyle | Bungalow |
| BasementDevelopment | Finished |
| BasementFeatures | Separate Entrance |
| BasementType | N/a (finished), N/a |
| ConstructionStyleAttachment | Detached |
| CoolingType | Central Air Conditioning |
| ExteriorFinish | Brick |
| FlooringType | Hardwood, Ceramic |
| FoundationType | Poured Concrete |
| HeatingFuel | Natural Gas |
| HeatingType | Forced Air |
| StoriesTotal | 1 |
| SizeInterior | 1100 - 1500 Sqft |
| Type | House |
| UtilityWater | Municipal Water |
Parking
| No Garage |
Land
| Acreage | No |
| Sewer | Sanitary Sewer |
| SizeDepth | 142 Ft |
| SizeFrontage | 40 Ft |
| SizeIrregular | 40 X 142 Ft |
| SizeTotalText | 40 X 142 Ft |
Rooms
| Level | Type | Length | Width | Dimensions |
|---|---|---|---|---|
| Main Level | Kitchen | 3.71 m | 3.33 m | 3.71 m x 3.33 m |
| Main Level | Eating Area | 3.4 m | 1.85 m | 3.4 m x 1.85 m |
| Main Level | Dining Room | 2.64 m | 2.64 m | 2.64 m x 2.64 m |
| Main Level | Living Room | 4.42 m | 3.78 m | 4.42 m x 3.78 m |
| Main Level | Primary Bedroom | 3.76 m | 2.69 m | 3.76 m x 2.69 m |
| Main Level | Bedroom 2 | 3.38 m | 3.76 m | 3.38 m x 3.76 m |
| Main Level | Bedroom 3 | 3.4 m | 2.72 m | 3.4 m x 2.72 m |
Utilities
| Electricity | Installed |
| Sewer | Installed |
https://www.realtor.ca/real-estate/29122225/main-29-jeanette-street-toronto-cliffcrest-cliffcrest
Kaushik Satish
Salesperson
5045 Orbitor Drive #200 Bldg #8
Mississauga, Ontario L4W 4Y4

