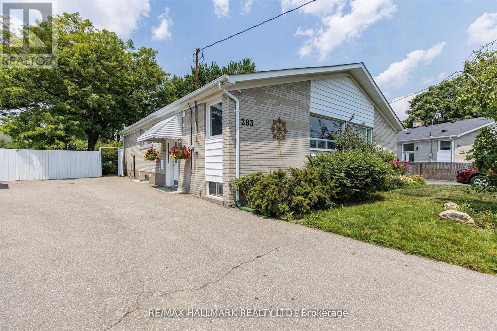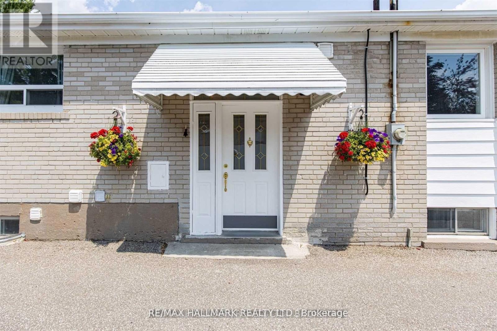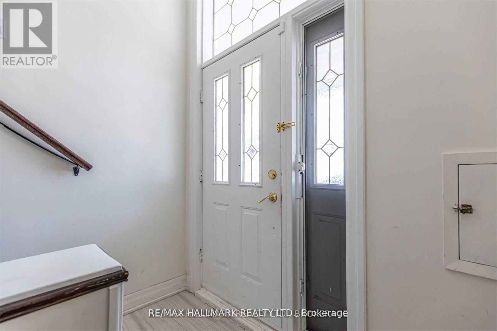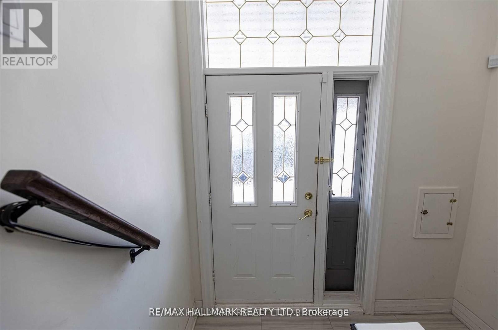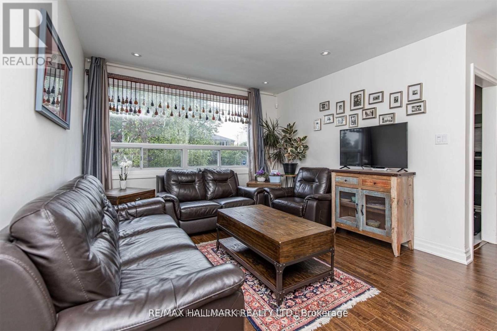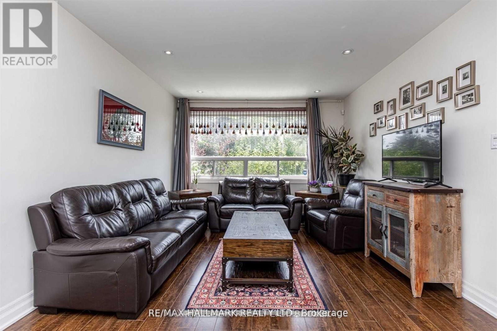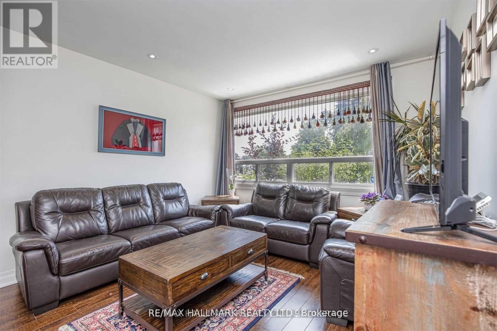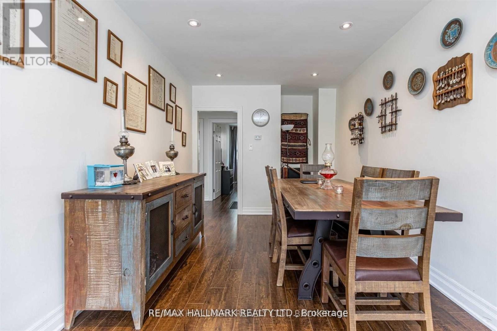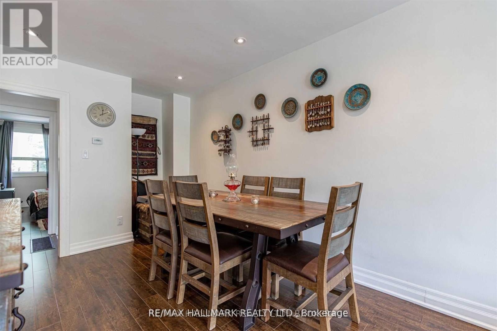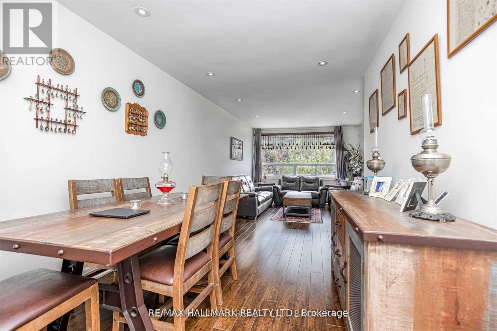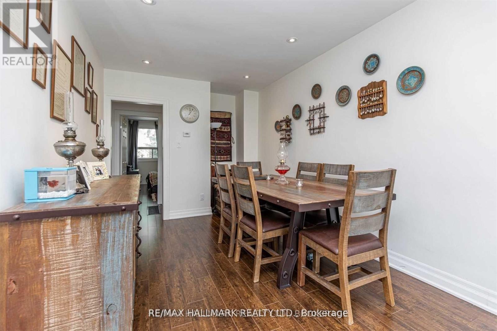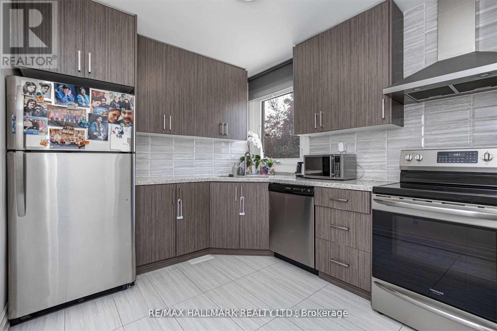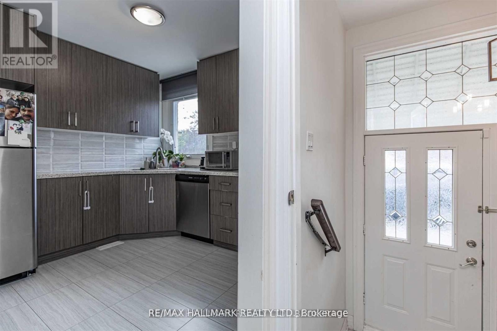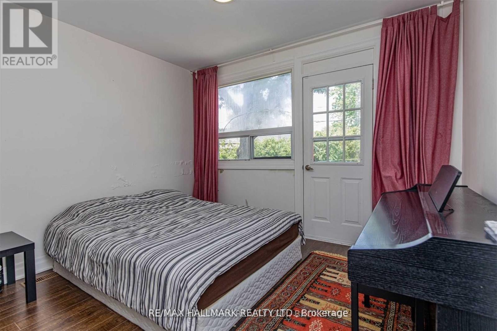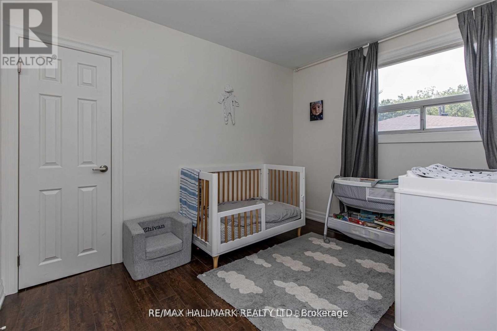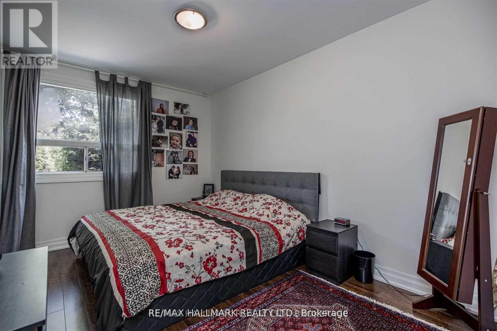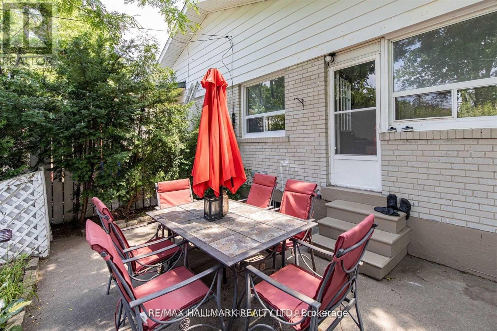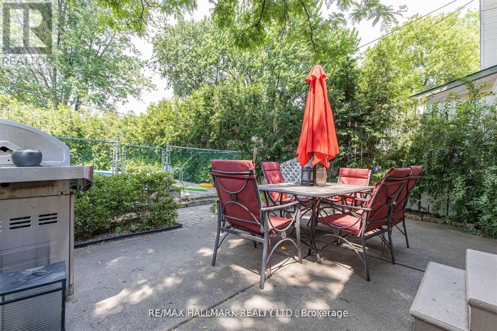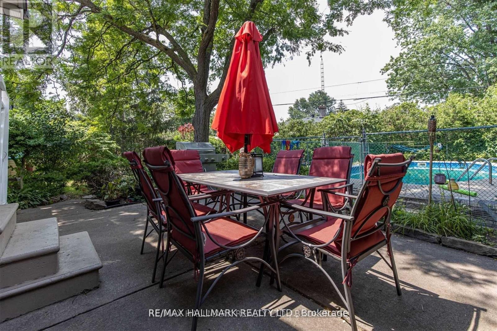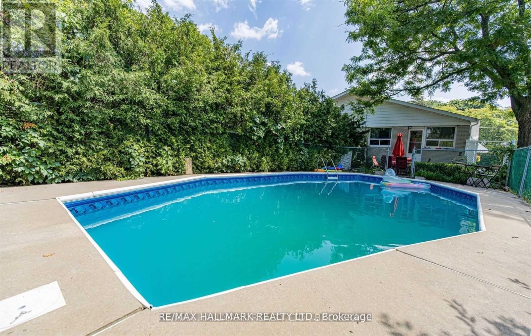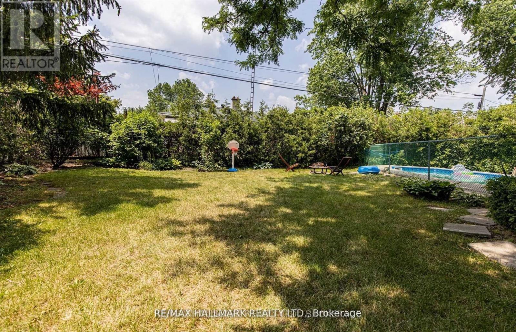# Main - 283 Taylor Mills Drive N Richmond Hill, Ontario L4C 2T8
$3,000 Monthly
Welcome to a Charming, Well-Maintained Home in the Heart of Crosby! This bright and inviting property offers a spacious 3-bedroom, 2-bath main floor with an open-concept layout and large windows that fill the space with natural light. Enjoy an expansive pie-shaped backyard-perfect for family fun-complete with a fenced-in inground pool for summer enjoyment. Situated in the highly sought-after Crosby community and within the coveted Bayview Secondary School district, this home offers unbeatable convenience and top-tier education. A fantastic opportunity in one of Richmond Hill's most desirable neighborhoods! (id:60365)
Property Details
| MLS® Number | N12563304 |
| Property Type | Single Family |
| Community Name | Crosby |
| Features | Carpet Free |
| ParkingSpaceTotal | 2 |
| PoolType | Inground Pool |
Building
| BathroomTotal | 1 |
| BedroomsAboveGround | 3 |
| BedroomsTotal | 3 |
| ArchitecturalStyle | Bungalow |
| BasementFeatures | Separate Entrance |
| BasementType | N/a |
| ConstructionStyleAttachment | Semi-detached |
| CoolingType | Central Air Conditioning |
| ExteriorFinish | Brick |
| FlooringType | Laminate |
| HeatingFuel | Natural Gas |
| HeatingType | Forced Air |
| StoriesTotal | 1 |
| SizeInterior | 700 - 1100 Sqft |
| Type | House |
| UtilityWater | Municipal Water |
Parking
| No Garage |
Land
| Acreage | No |
| Sewer | Sanitary Sewer |
| SizeTotalText | Under 1/2 Acre |
Rooms
| Level | Type | Length | Width | Dimensions |
|---|---|---|---|---|
| Main Level | Dining Room | 26.24 m | 11.35 m | 26.24 m x 11.35 m |
| Main Level | Kitchen | 9.97 m | 8.89 m | 9.97 m x 8.89 m |
| Main Level | Primary Bedroom | 11.55 m | 11.15 m | 11.55 m x 11.15 m |
| Main Level | Bedroom 2 | 13.28 m | 9.35 m | 13.28 m x 9.35 m |
| Main Level | Bedroom 3 | 11.18 m | 8.5 m | 11.18 m x 8.5 m |
Vahid Homatash
Salesperson
685 Sheppard Ave E #401
Toronto, Ontario M2K 1B6
Moe Asgarian
Broker
685 Sheppard Ave E #401
Toronto, Ontario M2K 1B6

