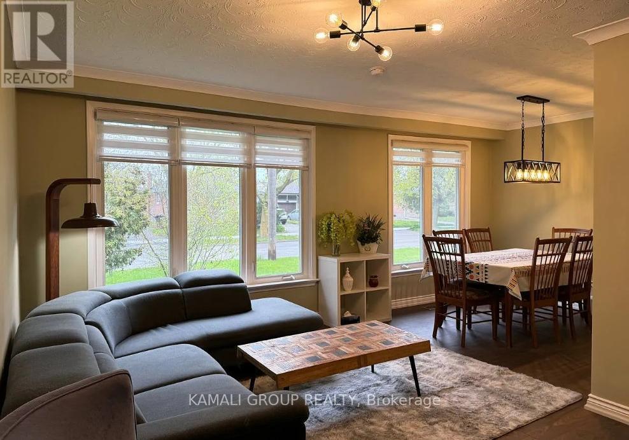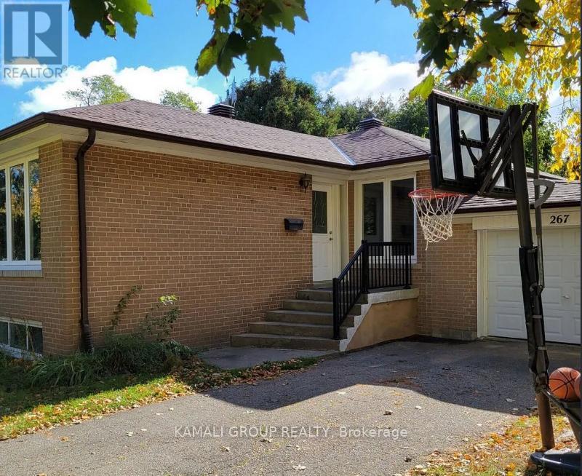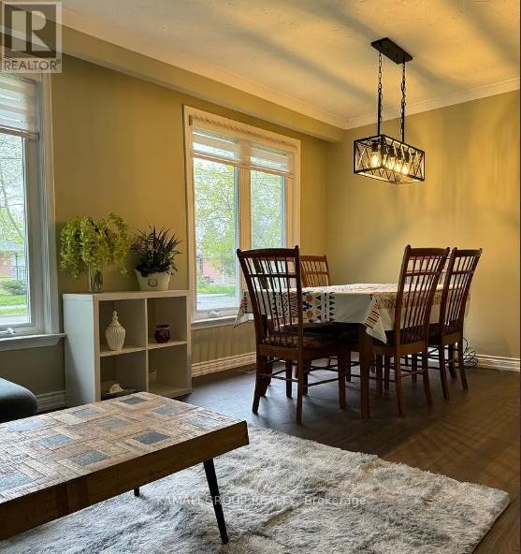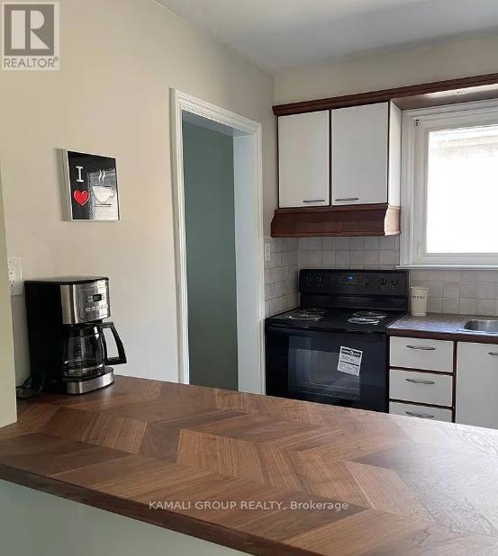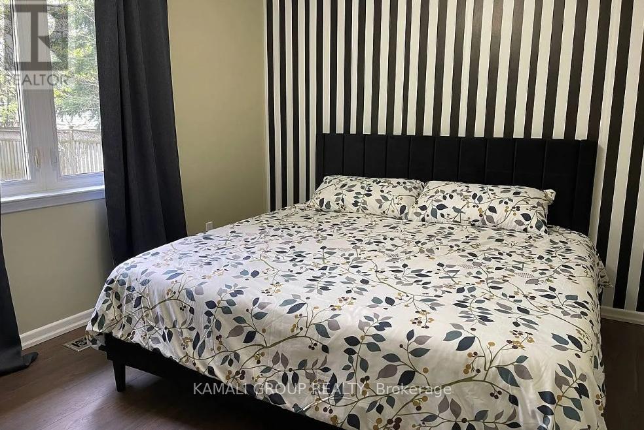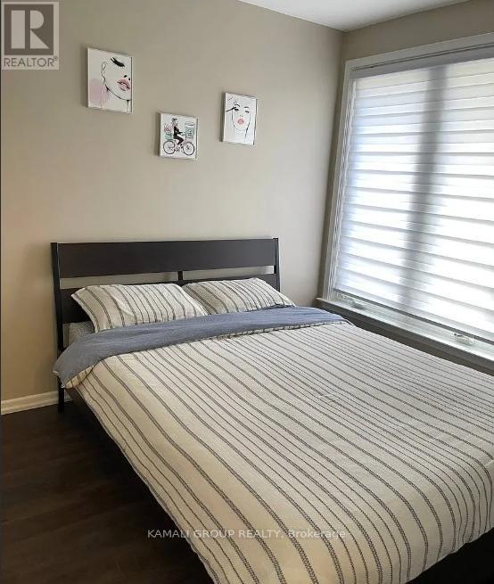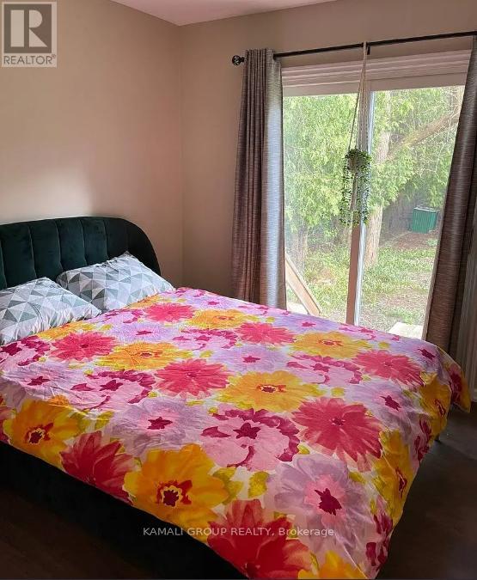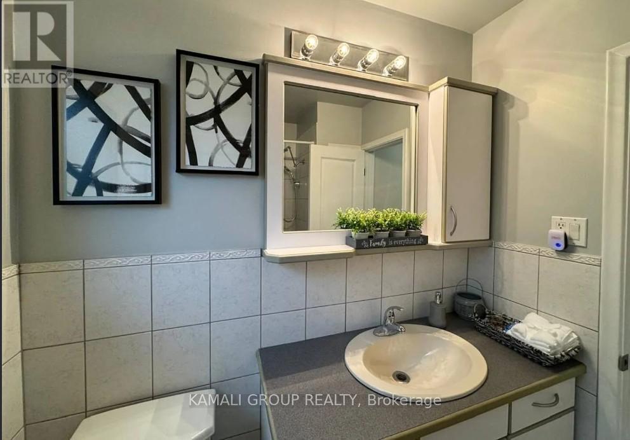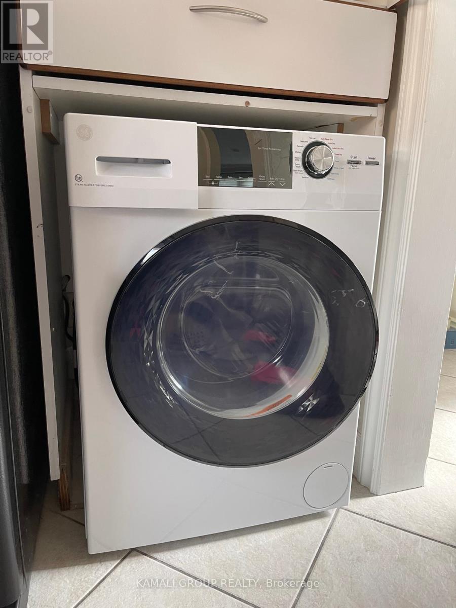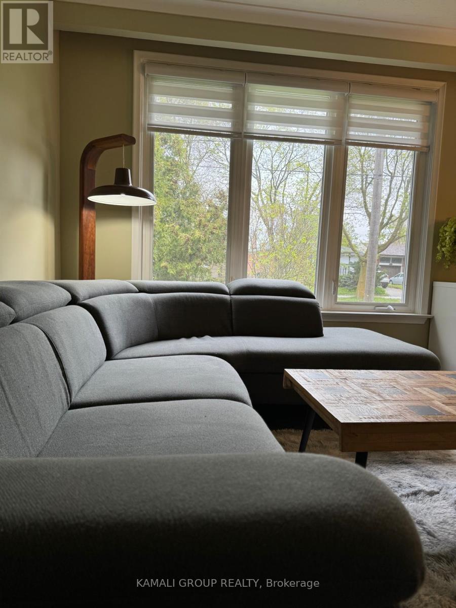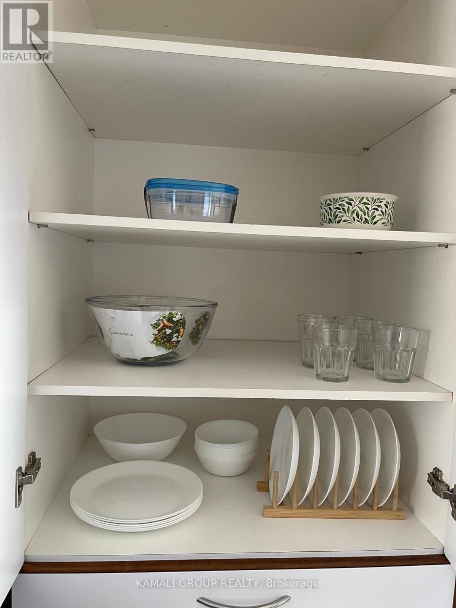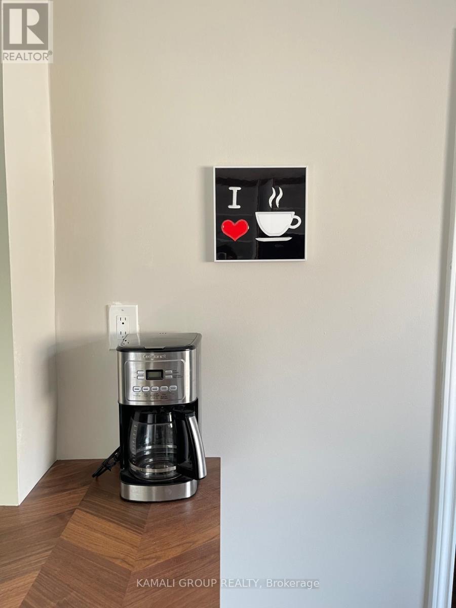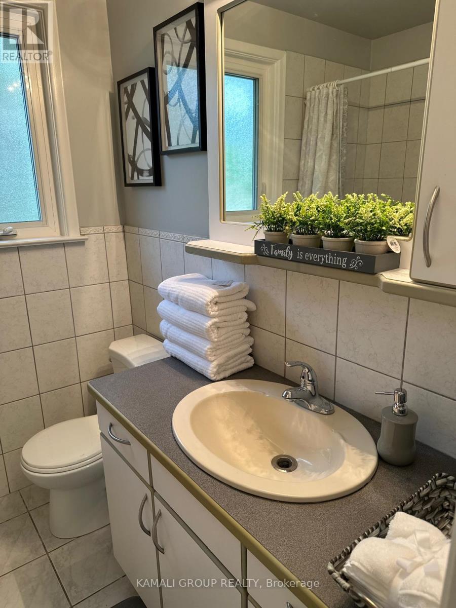Main - 267 Homewood Avenue Toronto, Ontario M2R 2N4
$3,100 Monthly
Furnished 3 Bedroom Home + 3 Parking! Well-Maintained & Recently Painted in a Quiet, Family-Oriented Neighbourhood. Open Concept Living & Dining Area With Large Windows Overlooking the Street, Bright Kitchen With Ceramic Flooring, Double Sink and Ample Counter & Cabinet Space. Primary Bedroom With Double Closet and Two Additional Bedrooms With Closets & Large Windows. Walkout to Back Patio & Exclusive Access to Yard. 4-Piece Bathroom and Ensuite Laundry with 2-in-1 Washer/Dryer Combo. Private Drive Parking for 3 Vehicles, Garage for Storage. Close to No Frills, Many Independent Supermarkets & Restaurants, Schools & Childcare, Promenade Shopping Centre, VIVA/TTC/GO Transit at Nearby Finch Station. Lots of Local Parks & Outdoor Recreation Areas. (id:60365)
Property Details
| MLS® Number | C12481496 |
| Property Type | Single Family |
| Community Name | Newtonbrook West |
| AmenitiesNearBy | Park, Place Of Worship, Public Transit, Schools |
| ParkingSpaceTotal | 3 |
Building
| BathroomTotal | 1 |
| BedroomsAboveGround | 3 |
| BedroomsTotal | 3 |
| Age | 51 To 99 Years |
| Appliances | Dryer, Microwave, Oven, Stove, Washer, Refrigerator |
| ArchitecturalStyle | Bungalow |
| BasementType | None |
| ConstructionStyleAttachment | Detached |
| CoolingType | Central Air Conditioning |
| ExteriorFinish | Brick |
| FlooringType | Laminate, Ceramic |
| FoundationType | Unknown |
| HeatingFuel | Natural Gas |
| HeatingType | Forced Air |
| StoriesTotal | 1 |
| SizeInterior | 700 - 1100 Sqft |
| Type | House |
| UtilityWater | Municipal Water |
Parking
| Attached Garage | |
| Garage |
Land
| Acreage | No |
| LandAmenities | Park, Place Of Worship, Public Transit, Schools |
| Sewer | Sanitary Sewer |
| SizeDepth | 132 Ft ,8 In |
| SizeFrontage | 50 Ft |
| SizeIrregular | 50 X 132.7 Ft |
| SizeTotalText | 50 X 132.7 Ft|under 1/2 Acre |
Rooms
| Level | Type | Length | Width | Dimensions |
|---|---|---|---|---|
| Main Level | Living Room | 4.79 m | 3.23 m | 4.79 m x 3.23 m |
| Main Level | Dining Room | 2.77 m | 2.74 m | 2.77 m x 2.74 m |
| Main Level | Kitchen | 3.36 m | 2.57 m | 3.36 m x 2.57 m |
| Main Level | Primary Bedroom | 3.96 m | 3.05 m | 3.96 m x 3.05 m |
| Main Level | Bedroom 2 | 3.06 m | 3.01 m | 3.06 m x 3.01 m |
| Main Level | Bedroom 3 | 3.12 m | 2.94 m | 3.12 m x 2.94 m |
Moe Kamali
Broker of Record
30 Drewry Avenue
Toronto, Ontario M2M 4C4
Maya Kamali
Salesperson
30 Drewry Avenue
Toronto, Ontario M2M 4C4

