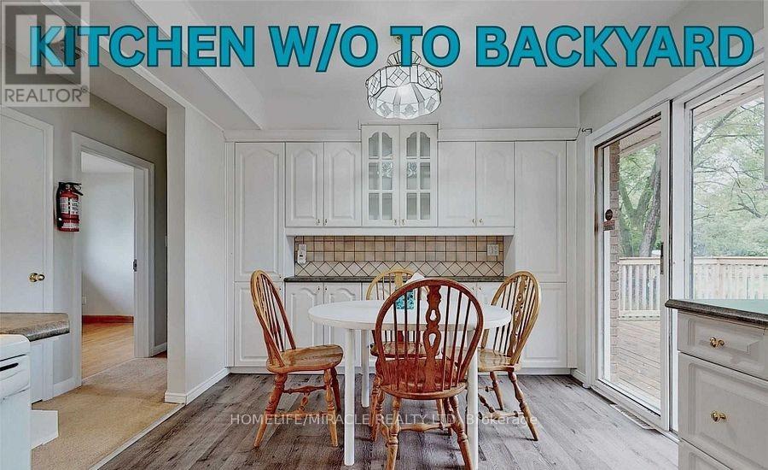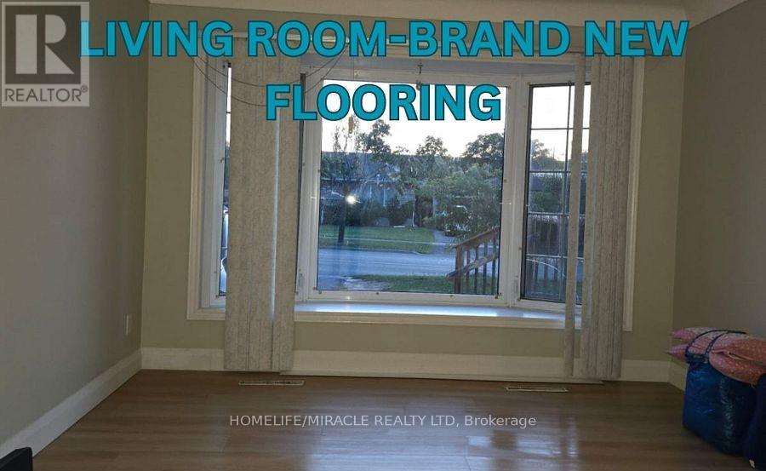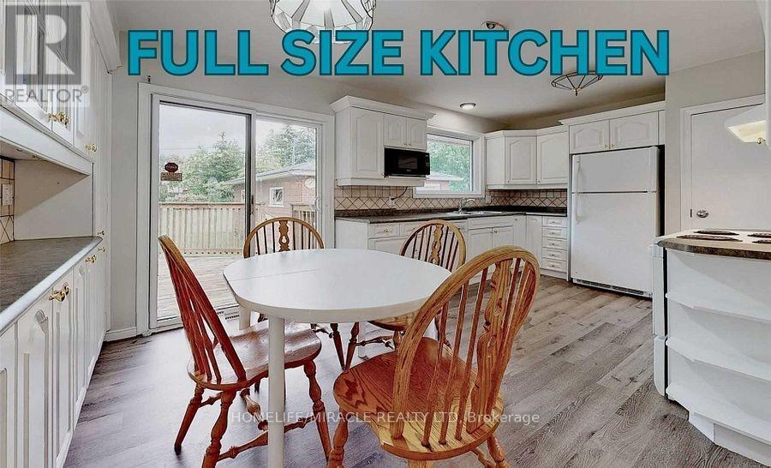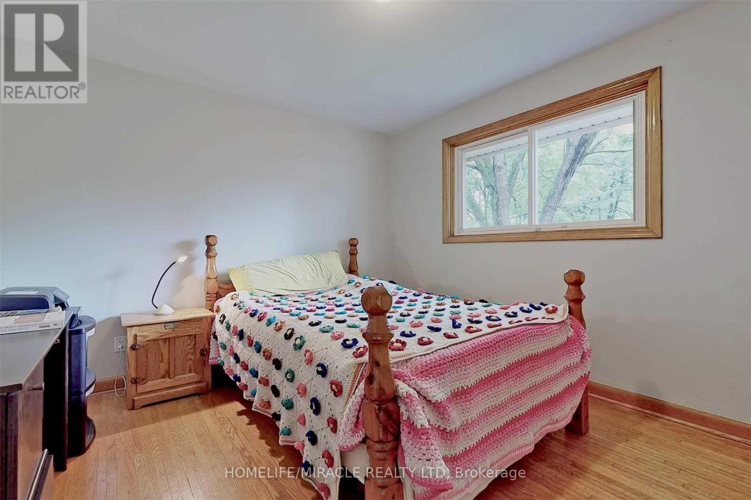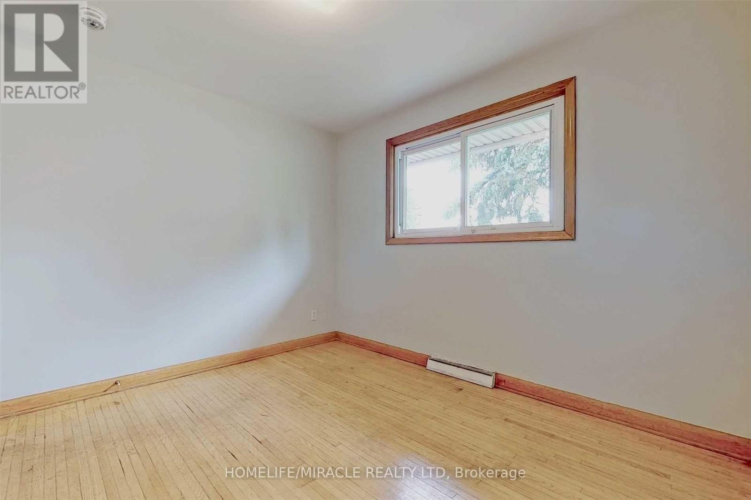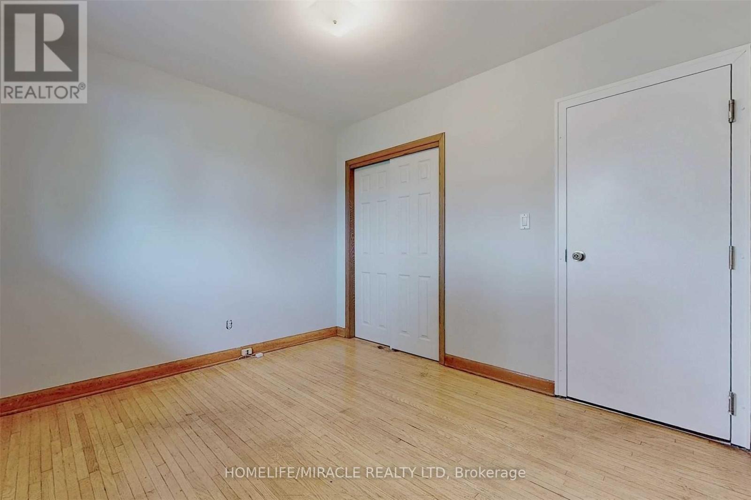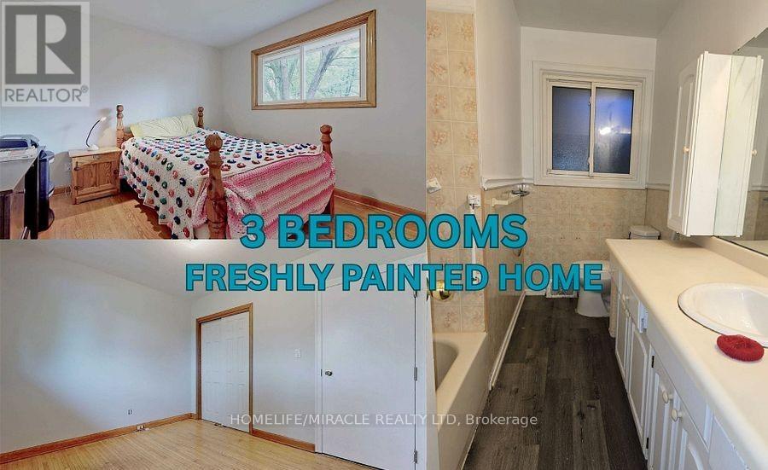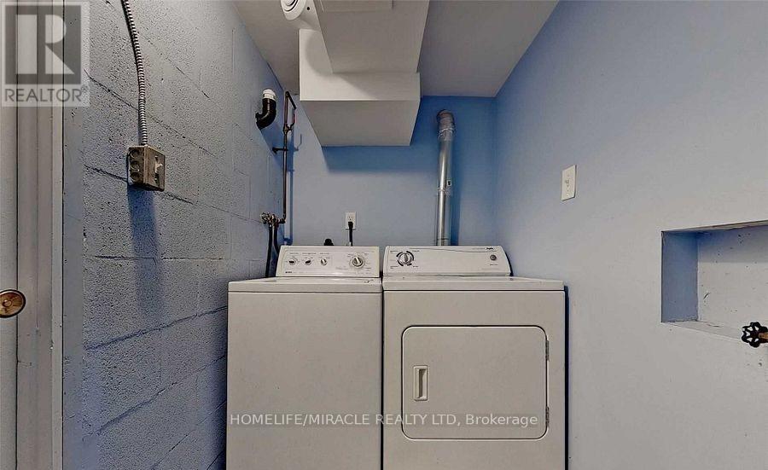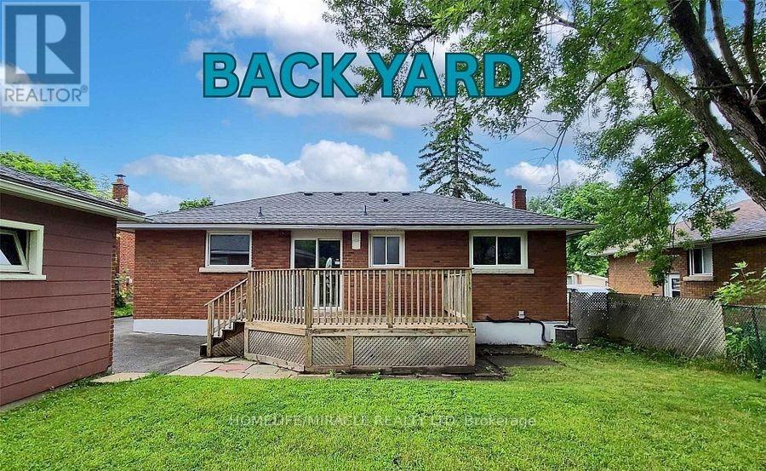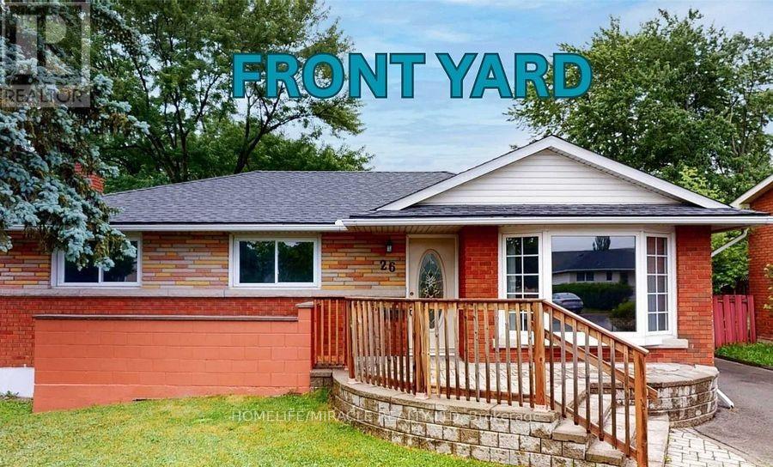Main - 26 Glengarry Road St. Catharines, Ontario L2T 2V2
3 Bedroom
1 Bathroom
700 - 1100 sqft
Bungalow
Central Air Conditioning
Forced Air
$2,100 Monthly
Spacious home for rent -few min from Pen Centre Mall, restaurants, schools & transit. Quick commute to Brock University, Welland & Thorold. Perfect location for families, students & professionals!3-Bedroom Detached Home featuring: Brand New Flooring, Freshly Painted & Deep Cleaned Bright, Functional Layout Spacious Backyard ideal for gatherings, gardening, or relaxation. Rent $2100 + UTILITY 70% (id:60365)
Property Details
| MLS® Number | X12441560 |
| Property Type | Single Family |
| Community Name | 456 - Oakdale |
| AmenitiesNearBy | Public Transit |
| Features | Carpet Free |
| ParkingSpaceTotal | 5 |
Building
| BathroomTotal | 1 |
| BedroomsAboveGround | 3 |
| BedroomsTotal | 3 |
| ArchitecturalStyle | Bungalow |
| BasementDevelopment | Finished |
| BasementType | N/a (finished) |
| ConstructionStyleAttachment | Detached |
| CoolingType | Central Air Conditioning |
| ExteriorFinish | Brick |
| FlooringType | Vinyl, Hardwood |
| FoundationType | Concrete |
| HeatingFuel | Natural Gas |
| HeatingType | Forced Air |
| StoriesTotal | 1 |
| SizeInterior | 700 - 1100 Sqft |
| Type | House |
| UtilityWater | Municipal Water |
Parking
| Detached Garage | |
| Garage |
Land
| Acreage | No |
| FenceType | Fenced Yard |
| LandAmenities | Public Transit |
| Sewer | Sanitary Sewer |
| SizeDepth | 166 Ft ,1 In |
| SizeFrontage | 55 Ft |
| SizeIrregular | 55 X 166.1 Ft |
| SizeTotalText | 55 X 166.1 Ft |
Rooms
| Level | Type | Length | Width | Dimensions |
|---|---|---|---|---|
| Main Level | Kitchen | 5.18 m | 3.15 m | 5.18 m x 3.15 m |
| Main Level | Living Room | 4.75 m | 3.45 m | 4.75 m x 3.45 m |
| Main Level | Bedroom | 3.56 m | 3.3 m | 3.56 m x 3.3 m |
| Main Level | Bedroom 2 | 3.3 m | 2.79 m | 3.3 m x 2.79 m |
| Main Level | Bedroom 3 | 3.3 m | 2.79 m | 3.3 m x 2.79 m |
https://www.realtor.ca/real-estate/28944698/main-26-glengarry-road-st-catharines-oakdale-456-oakdale
Namrata Shah
Salesperson
Homelife/miracle Realty Ltd
11a-5010 Steeles Ave. West
Toronto, Ontario M9V 5C6
11a-5010 Steeles Ave. West
Toronto, Ontario M9V 5C6

