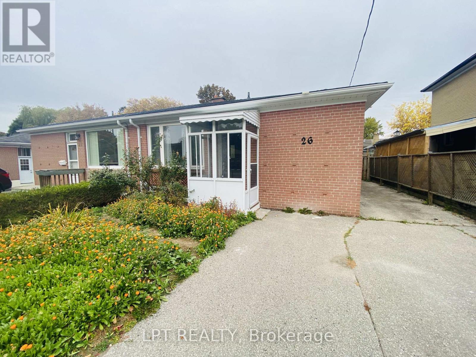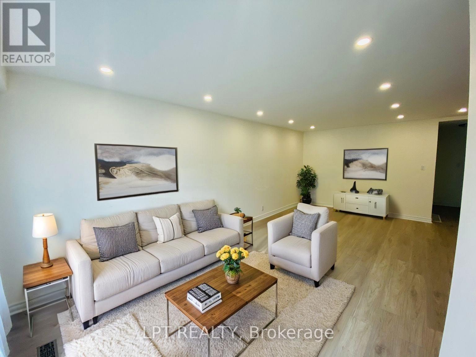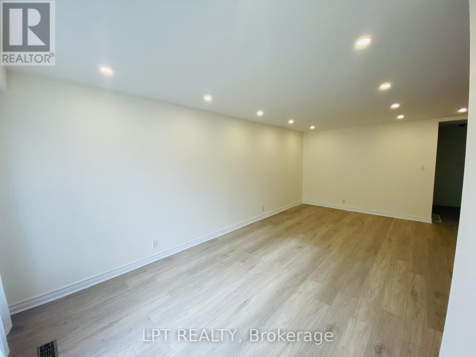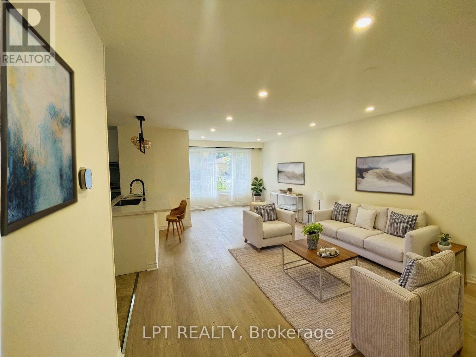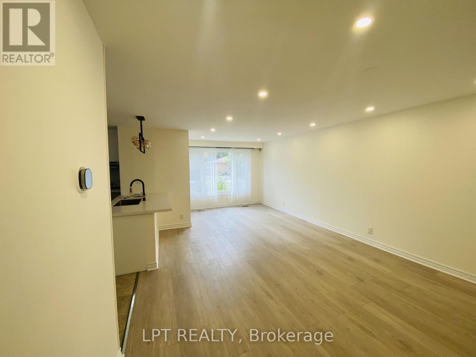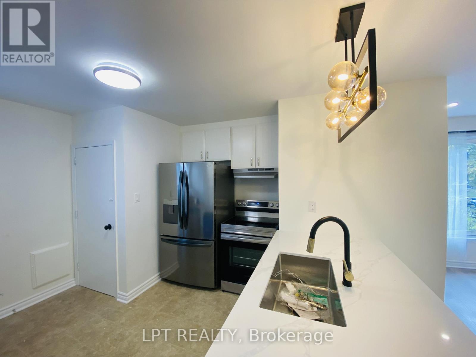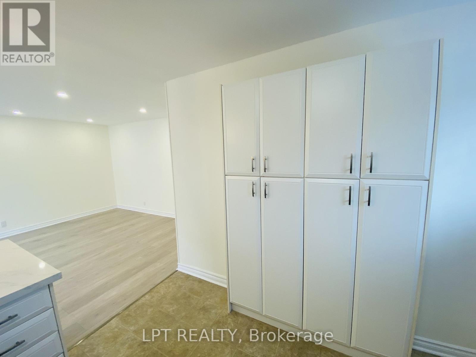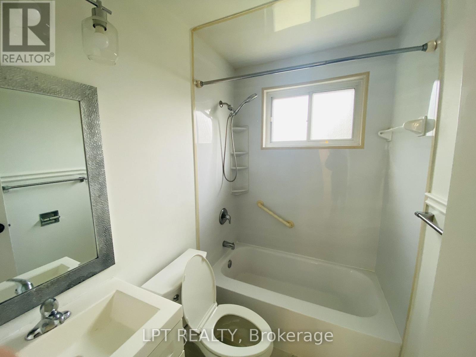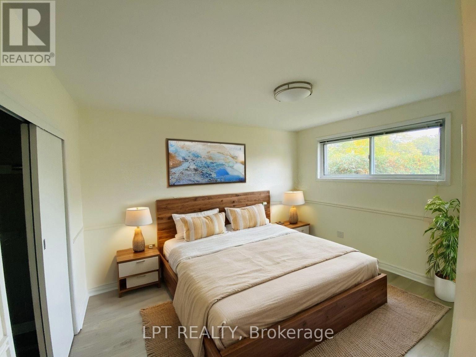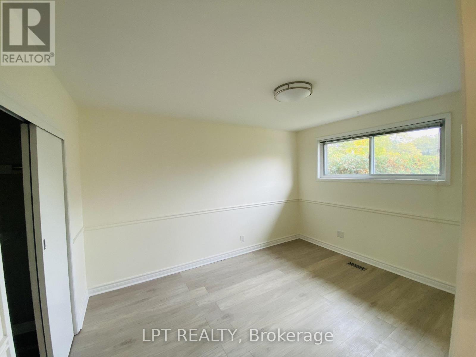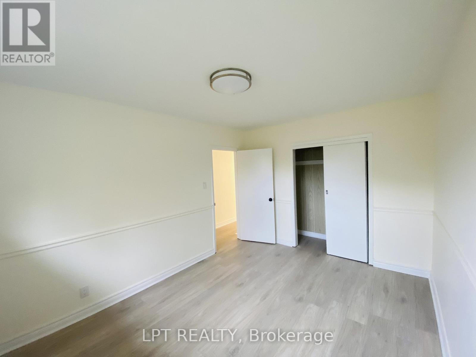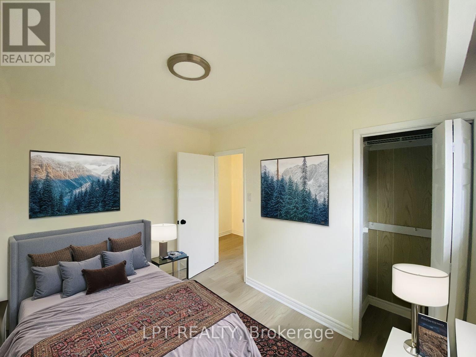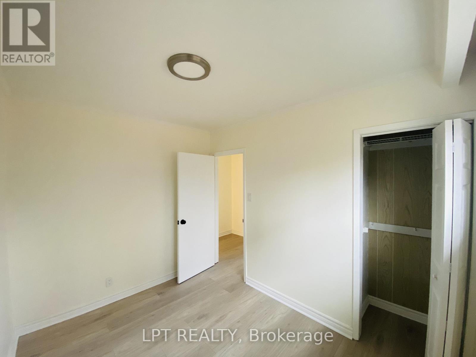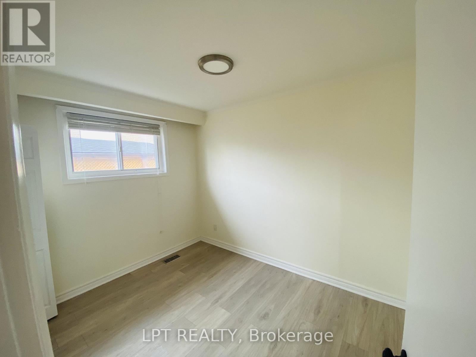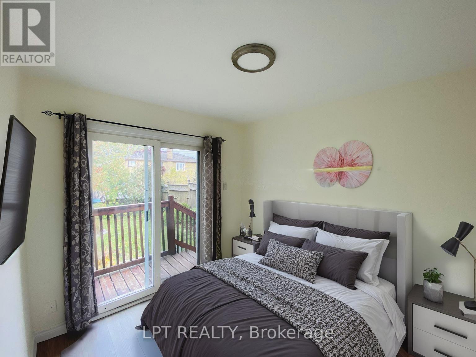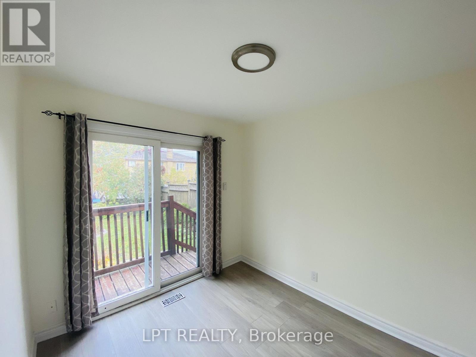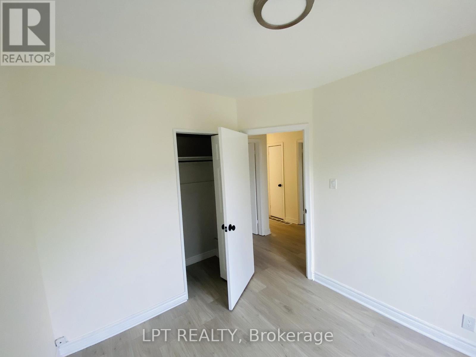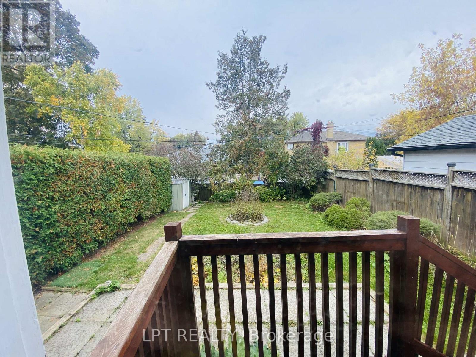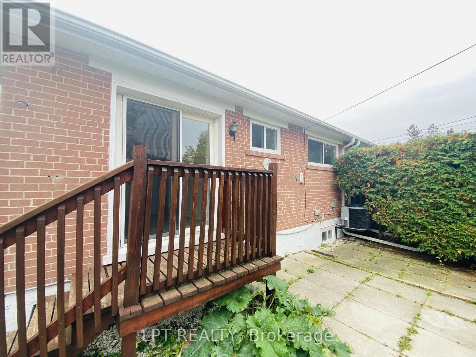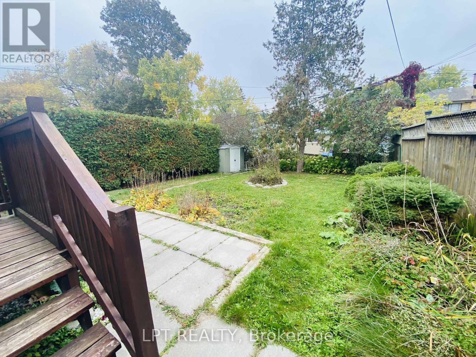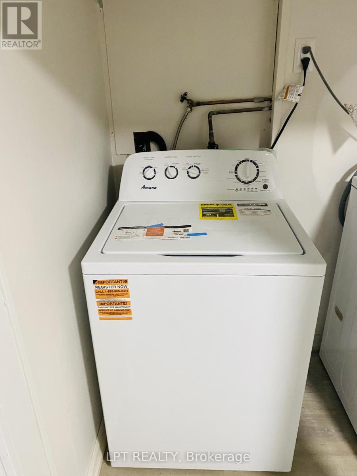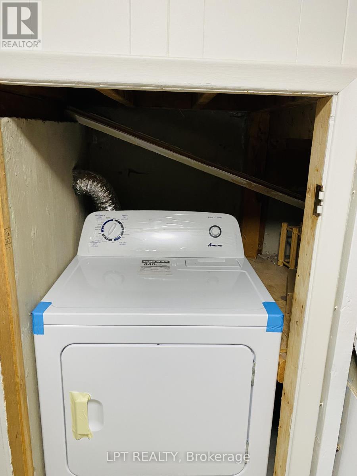Main - 26 Davis Drive Aurora, Ontario L4G 2B6
3 Bedroom
1 Bathroom
700 - 1100 sqft
Bungalow
Fireplace
Central Air Conditioning
Forced Air
$2,750 Monthly
Welcome to this beautifully renovated 3-bedroom main floor located in a quiet, family-friendly neighborhood of Aurora. This bright and spacious home features a modern kitchen with a brand-new dishwasher, a comfortable living area filled with natural light, and a newly installed private laundry. Enjoy access to a beautiful garden and backyard with convenient storage sheds. Parking available on the driveway. Close to schools, parks, shopping, and public transit-an ideal place to call home. (id:60365)
Property Details
| MLS® Number | N12469515 |
| Property Type | Single Family |
| Community Name | Aurora Highlands |
| Features | Carpet Free |
| ParkingSpaceTotal | 2 |
Building
| BathroomTotal | 1 |
| BedroomsAboveGround | 3 |
| BedroomsTotal | 3 |
| Appliances | Water Heater |
| ArchitecturalStyle | Bungalow |
| BasementFeatures | Separate Entrance |
| BasementType | N/a |
| ConstructionStyleAttachment | Semi-detached |
| CoolingType | Central Air Conditioning |
| ExteriorFinish | Brick |
| FireplacePresent | Yes |
| FoundationType | Concrete |
| HeatingFuel | Natural Gas |
| HeatingType | Forced Air |
| StoriesTotal | 1 |
| SizeInterior | 700 - 1100 Sqft |
| Type | House |
| UtilityWater | Municipal Water |
Parking
| No Garage |
Land
| Acreage | No |
| Sewer | Sanitary Sewer |
| SizeDepth | 110 Ft |
| SizeFrontage | 35 Ft |
| SizeIrregular | 35 X 110 Ft |
| SizeTotalText | 35 X 110 Ft |
Rooms
| Level | Type | Length | Width | Dimensions |
|---|---|---|---|---|
| Main Level | Living Room | 6.91 m | 4.55 m | 6.91 m x 4.55 m |
| Main Level | Kitchen | 4.22 m | 10.93 m | 4.22 m x 10.93 m |
| Main Level | Primary Bedroom | 4.72 m | 3.73 m | 4.72 m x 3.73 m |
| Main Level | Bedroom 2 | 3.26 m | 3.07 m | 3.26 m x 3.07 m |
| Main Level | Bedroom 3 | 3.1 m | 2.88 m | 3.1 m x 2.88 m |
Ashkan Rasouli
Salesperson
Exp Realty
4711 Yonge St 10th Flr, 106430
Toronto, Ontario M2N 6K8
4711 Yonge St 10th Flr, 106430
Toronto, Ontario M2N 6K8

