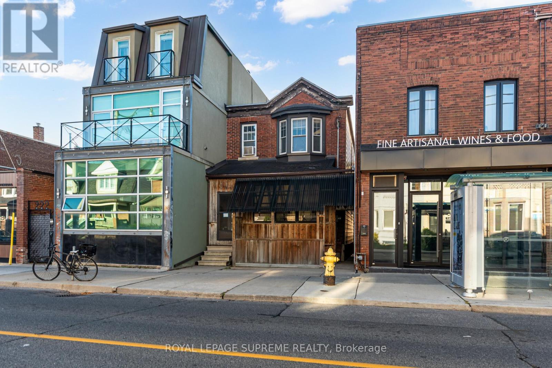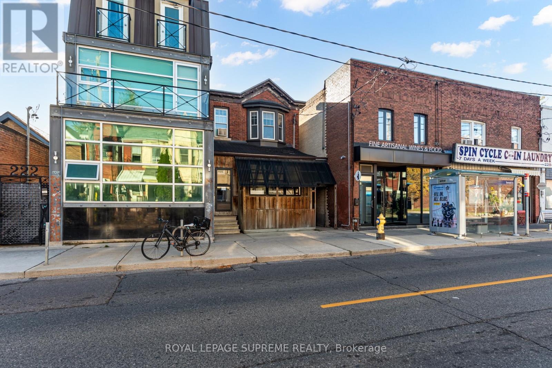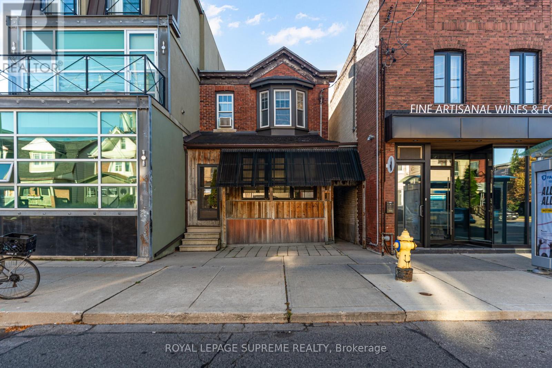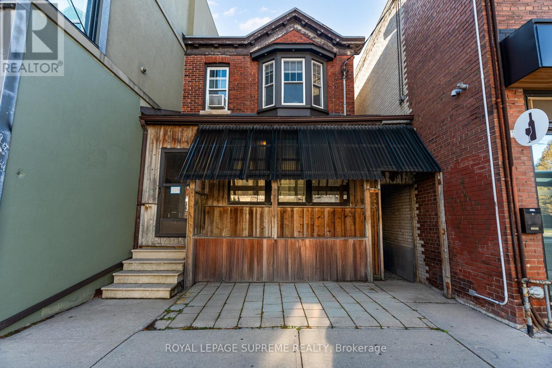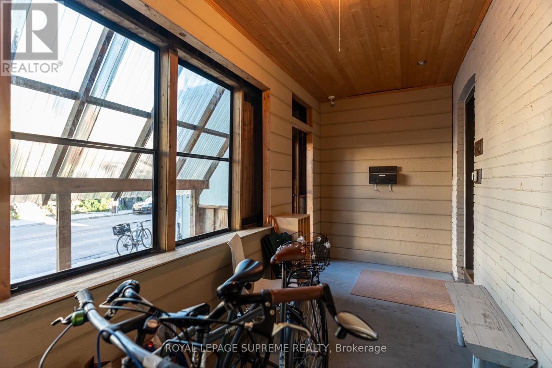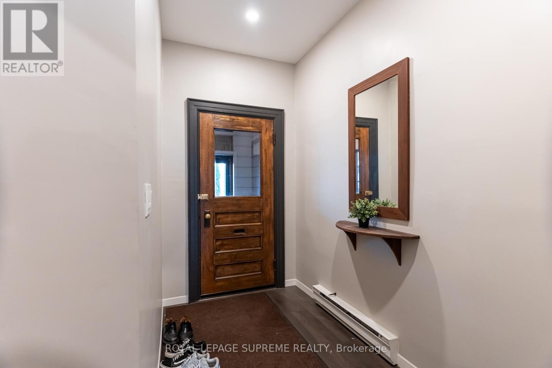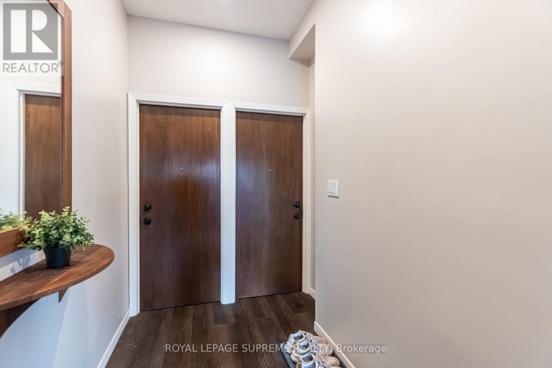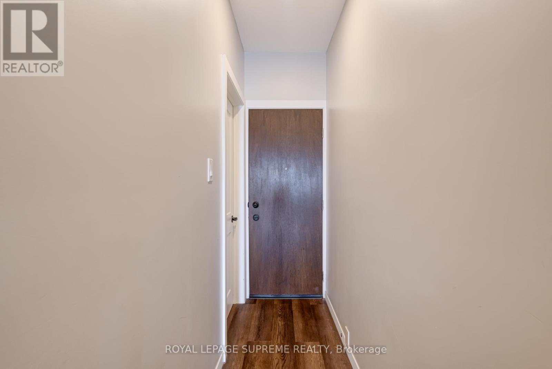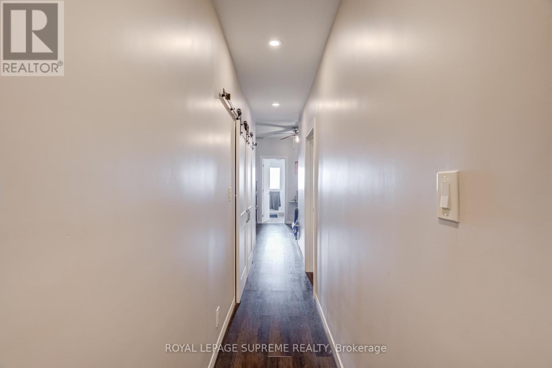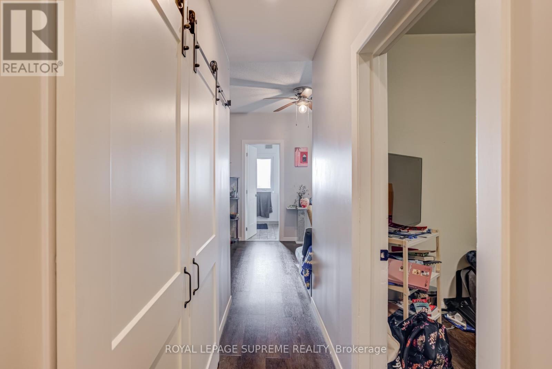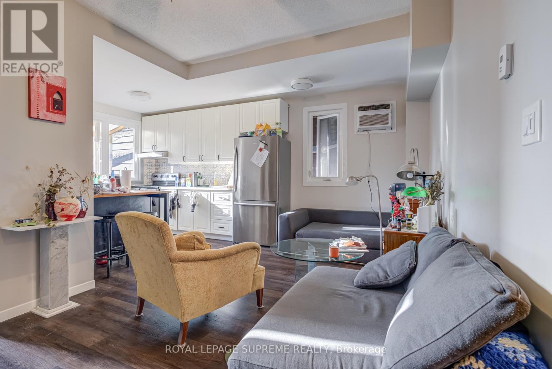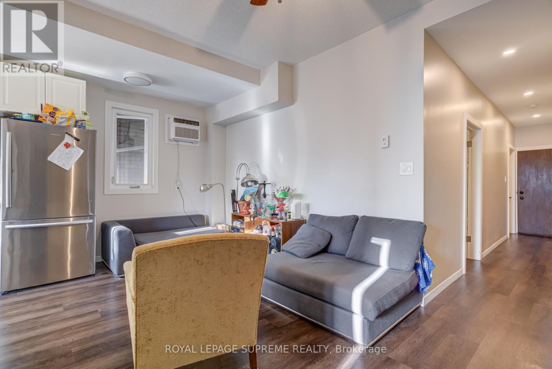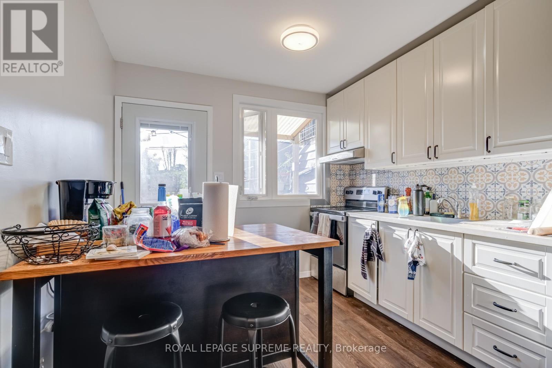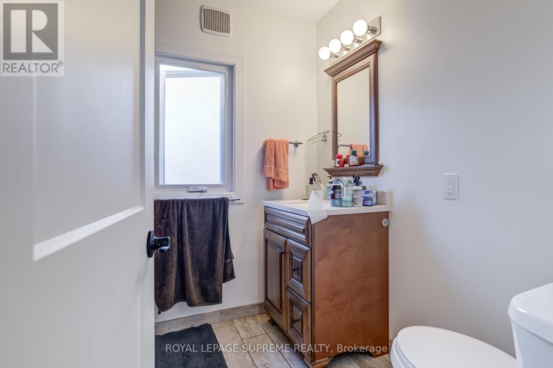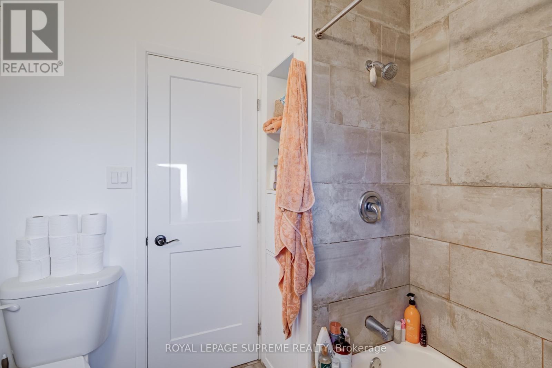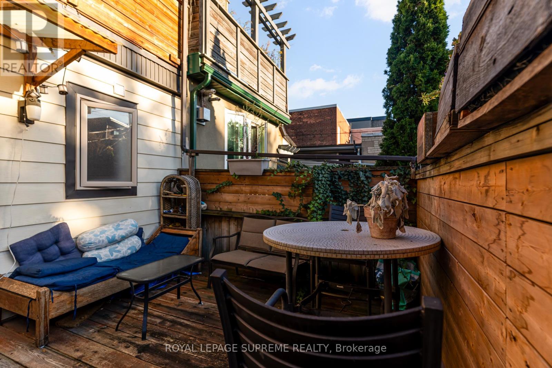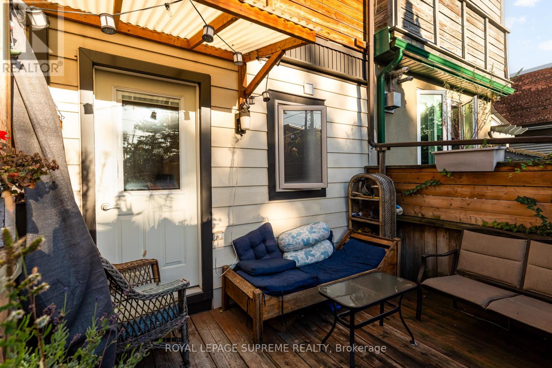Main - 224 Christie Street Toronto, Ontario M6G 3B7
$2,400 Monthly
Stylish Main Floor 2 Bedroom Unit with Private Outdoor Space - All Utilities Included! Welcome to your new home on the vibrant border of The Annex and Dovercourt Village one of Torontos most sought-after neighbourhoods for its blend of charm, convenience, and culture. This bright and beautifully updated main floor unit offers the perfect balance of comfort and style. Enjoy the warmth of luxury vinyl plank flooring throughout and the added comfort of radiant in-floor heating, making the space cozy year-round. Features include: Spacious open-concept layout filled with natural light. Modern kitchen with ample cabinetry. Heat, hydro, and water all included in rent! Private backyard deck perfect for relaxing or entertaining. Quiet, well-maintained residential building. Please note: No laundry or parking on-site. Located steps from cafes, shops, parks, and transit, this location offers easy access to both downtown and the west end, with everything you need just outside your door. Perfect for a quiet professional or couple seeking a clean, comfortable home in a dynamic neighbourhood. Don't miss this unique opportunity - book your showing today! (id:60365)
Property Details
| MLS® Number | W12460614 |
| Property Type | Single Family |
| Community Name | Dovercourt-Wallace Emerson-Junction |
| Features | Carpet Free |
Building
| BathroomTotal | 1 |
| BedroomsAboveGround | 2 |
| BedroomsTotal | 2 |
| BasementFeatures | Apartment In Basement |
| BasementType | N/a |
| ConstructionStyleAttachment | Detached |
| CoolingType | Wall Unit |
| ExteriorFinish | Brick, Vinyl Siding |
| FlooringType | Vinyl |
| FoundationType | Block |
| HeatingFuel | Natural Gas |
| HeatingType | Radiant Heat |
| SizeInterior | 0 - 699 Sqft |
| Type | House |
| UtilityWater | Municipal Water |
Parking
| No Garage |
Land
| Acreage | No |
| Sewer | Sanitary Sewer |
Rooms
| Level | Type | Length | Width | Dimensions |
|---|---|---|---|---|
| Flat | Bedroom | 3.94 m | 3.56 m | 3.94 m x 3.56 m |
| Flat | Bedroom 2 | 3.87 m | 3.33 m | 3.87 m x 3.33 m |
| Flat | Living Room | 3.08 m | 5.37 m | 3.08 m x 5.37 m |
| Flat | Kitchen | 2.24 m | 2.9 m | 2.24 m x 2.9 m |
Christopher Worth
Broker
110 Weston Rd
Toronto, Ontario M6N 0A6
Brittanie Brum
Salesperson
110 Weston Rd
Toronto, Ontario M6N 0A6

