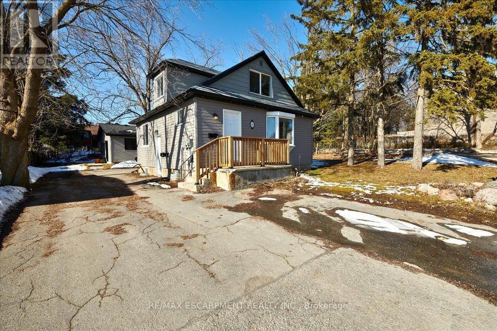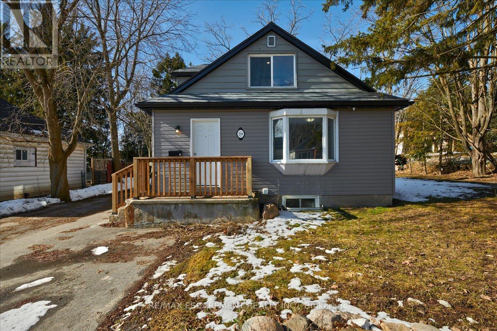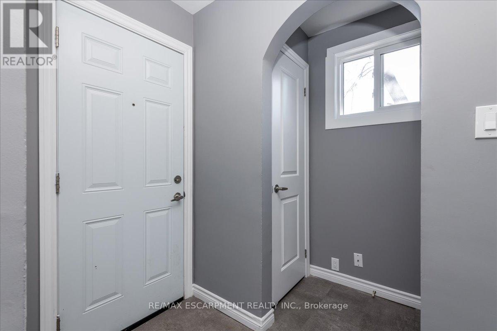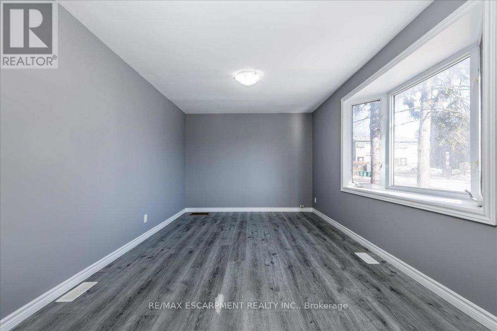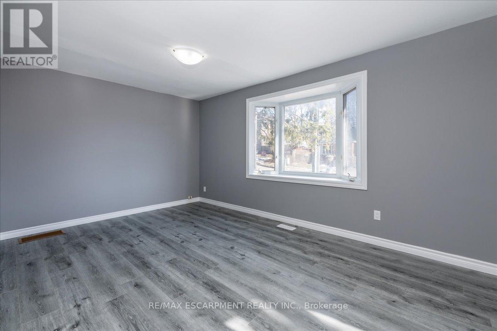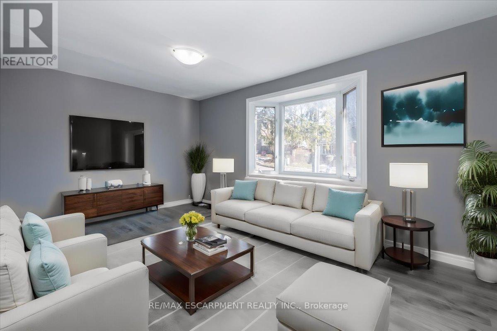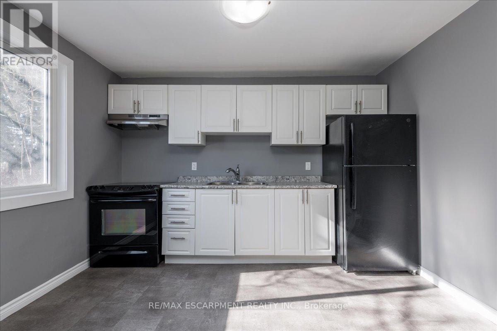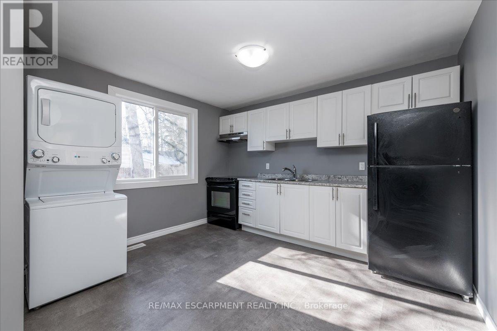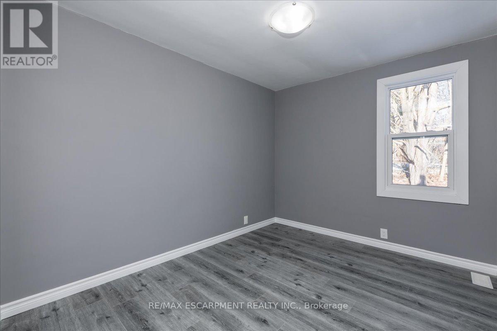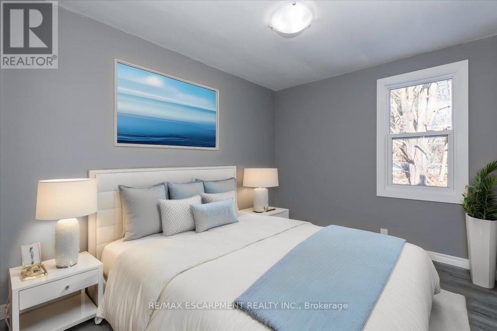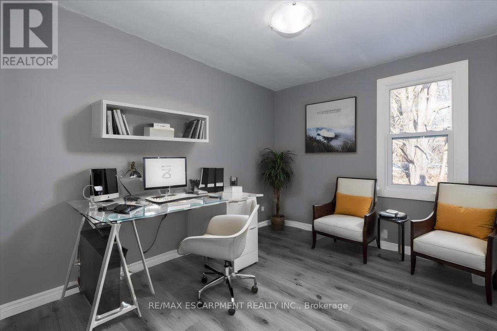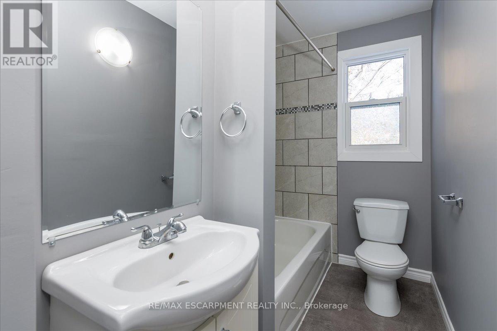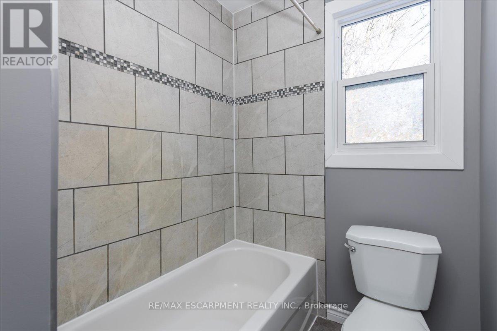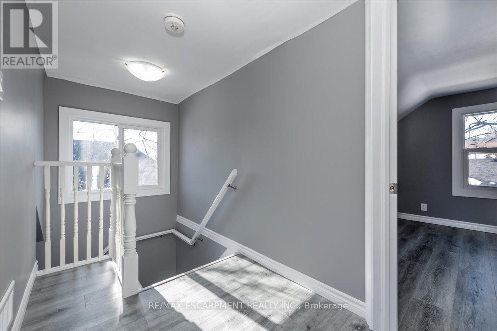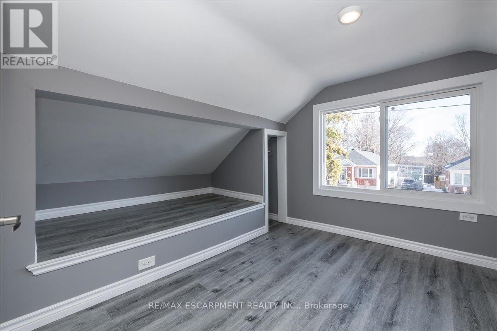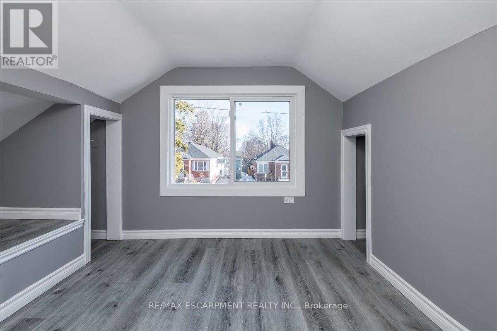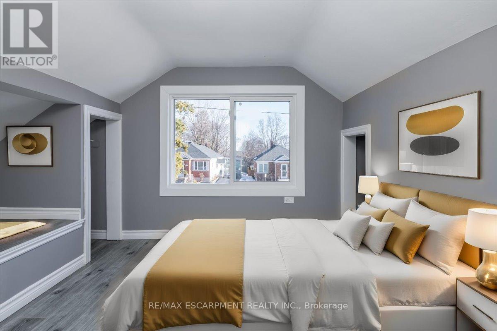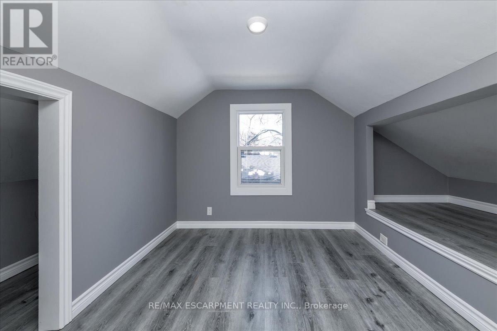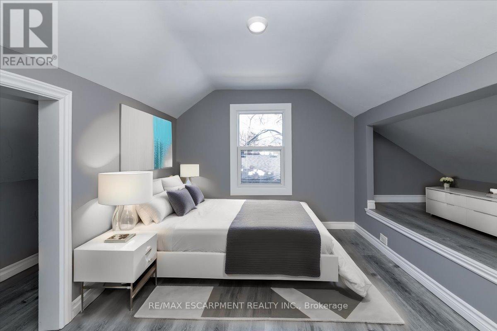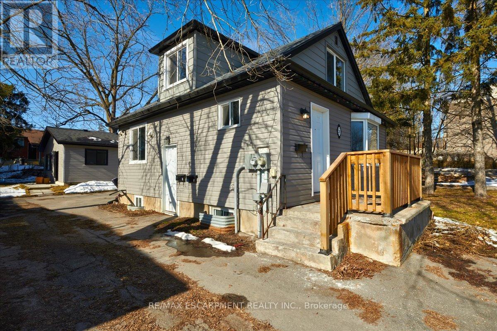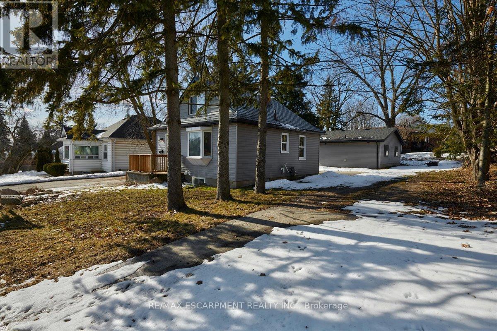Main - 210 Owen Street Barrie, Ontario L4M 3J2
$2,300 Monthly
Discover your ideal living space with this just renovated 3 bedroom home with a main floor master, available for an annual lease. Family friendly! Gas heated 3 bedrooms and a 4-piece bathroom, ensuring convenience and comfort. Step into the very bright living room, perfect for relaxing and entertaining guests. The well-appointed home features kitchen and laundry - fridge, stove, washer and dryer, included. Parking is never an issue with 3 available spots in the circular driveway. Situated in a family-friendly neighborhood, this charming home is in close proximity to all essential amenities, including public transit, Georgoan College, GO train, shopping centers, schools, and parks. It's an ideal location for those who appreciate a blend of convenience and community. Experience a comfortable and convenient lifestyle. UTILITIES INCLUDED! (id:60365)
Property Details
| MLS® Number | S12505092 |
| Property Type | Single Family |
| Community Name | Wellington |
| AmenitiesNearBy | Golf Nearby, Hospital |
| Easement | Unknown |
| ParkingSpaceTotal | 3 |
Building
| BathroomTotal | 1 |
| BedroomsAboveGround | 3 |
| BedroomsTotal | 3 |
| Age | 51 To 99 Years |
| BasementType | None |
| ConstructionStyleAttachment | Detached |
| CoolingType | None |
| ExteriorFinish | Vinyl Siding |
| FireProtection | Smoke Detectors |
| FoundationType | Concrete |
| HeatingFuel | Electric, Natural Gas |
| HeatingType | Heat Pump, Not Known |
| StoriesTotal | 2 |
| SizeInterior | 700 - 1100 Sqft |
| Type | House |
| UtilityWater | Municipal Water |
Parking
| No Garage |
Land
| AccessType | Year-round Access |
| Acreage | No |
| FenceType | Fenced Yard |
| LandAmenities | Golf Nearby, Hospital |
| Sewer | Sanitary Sewer |
| SizeDepth | 127 Ft |
| SizeFrontage | 74 Ft |
| SizeIrregular | 74 X 127 Ft ; 127 Ft X 74 Ft X 127 Ft X 74 Ft |
| SizeTotalText | 74 X 127 Ft ; 127 Ft X 74 Ft X 127 Ft X 74 Ft|under 1/2 Acre |
Rooms
| Level | Type | Length | Width | Dimensions |
|---|---|---|---|---|
| Second Level | Bedroom | 2.74 m | 2.57 m | 2.74 m x 2.57 m |
| Second Level | Bedroom | 2.18 m | 2.9 m | 2.18 m x 2.9 m |
| Main Level | Family Room | 3.07 m | 4.85 m | 3.07 m x 4.85 m |
| Main Level | Kitchen | 4.5 m | 3.66 m | 4.5 m x 3.66 m |
| Main Level | Bedroom | 2.72 m | 3.3 m | 2.72 m x 3.3 m |
| Main Level | Bathroom | 2.72 m | 1.2 m | 2.72 m x 1.2 m |
Utilities
| Cable | Available |
| Electricity | Installed |
| Sewer | Installed |
https://www.realtor.ca/real-estate/29062623/main-210-owen-street-barrie-wellington-wellington
Graham Kerr
Salesperson
1320 Cornwall Rd Unit 103c
Oakville, Ontario L6J 7W5
Robert Violo
Salesperson
1320 Cornwall Rd Unit 103c
Oakville, Ontario L6J 7W5

