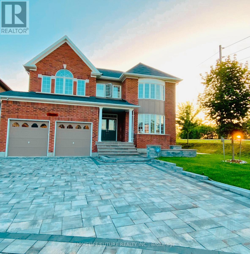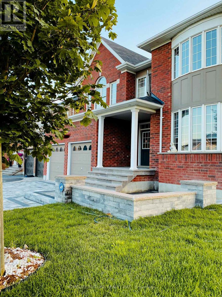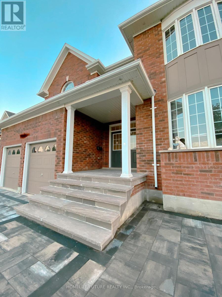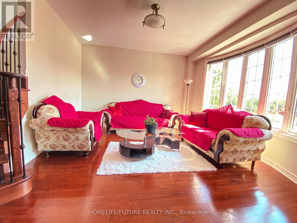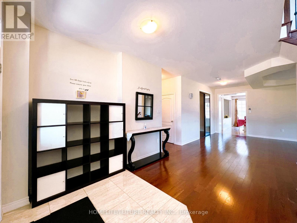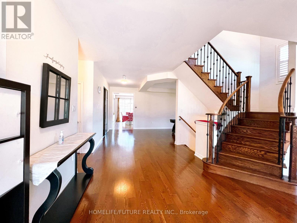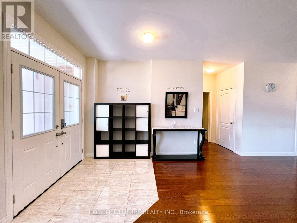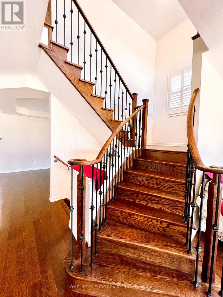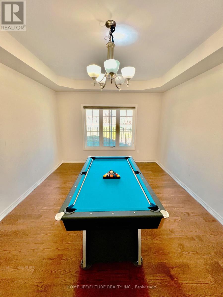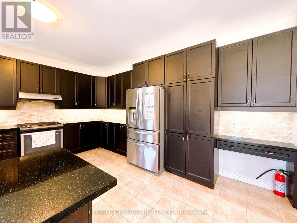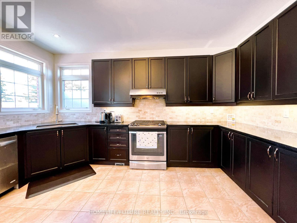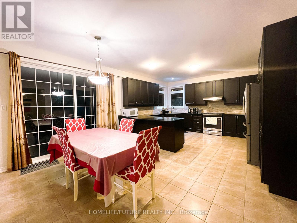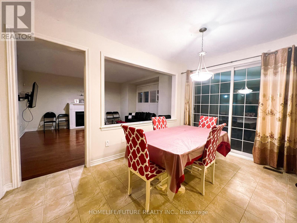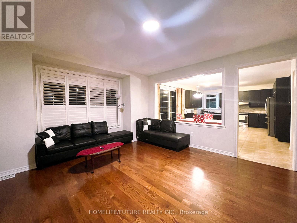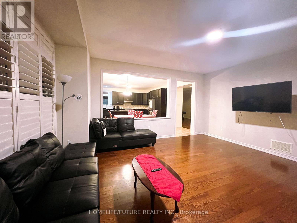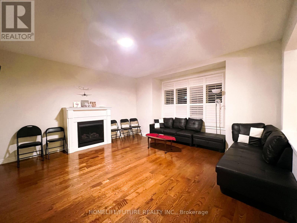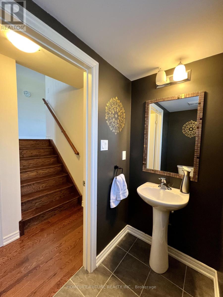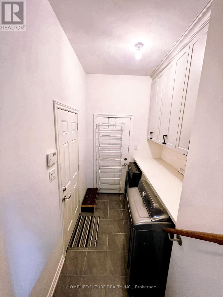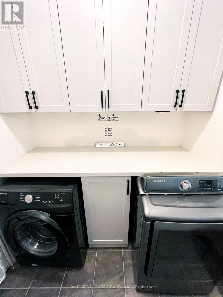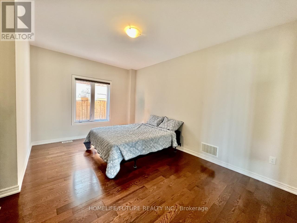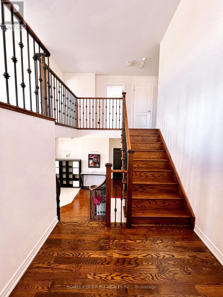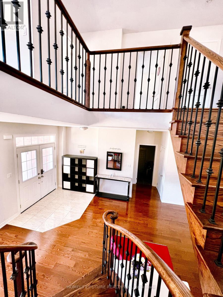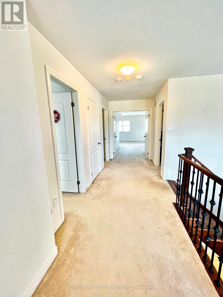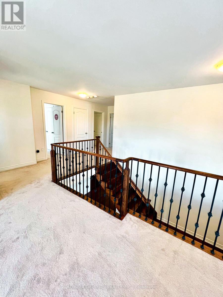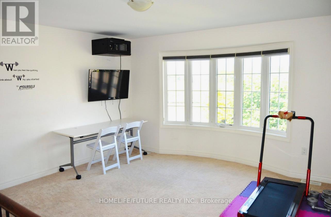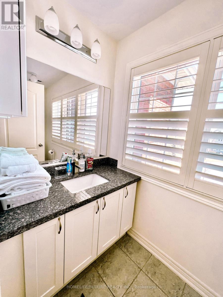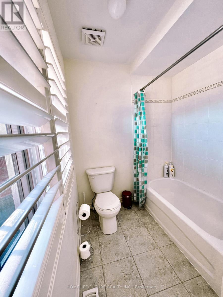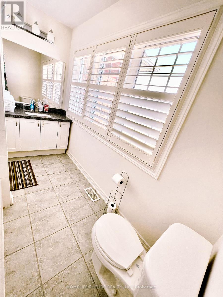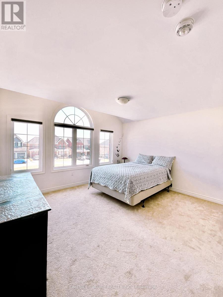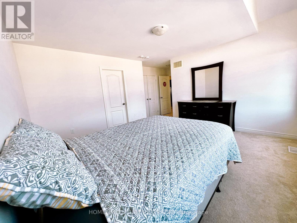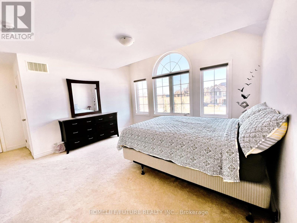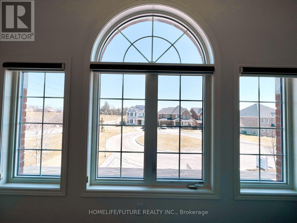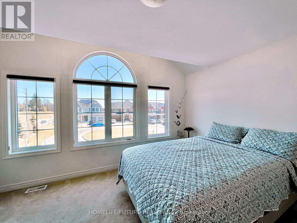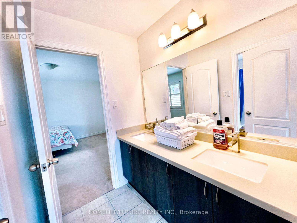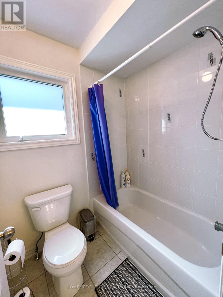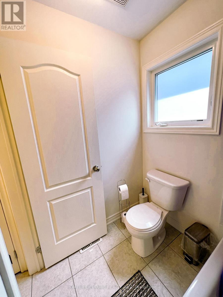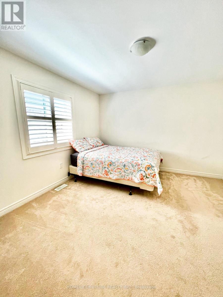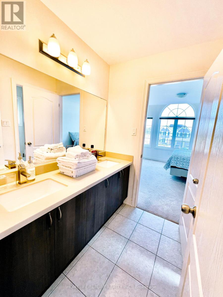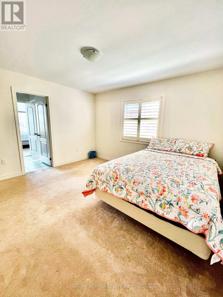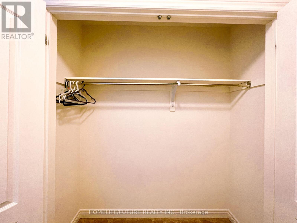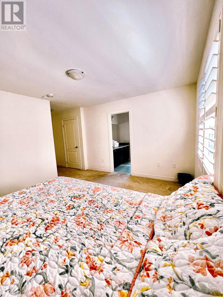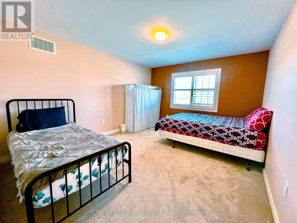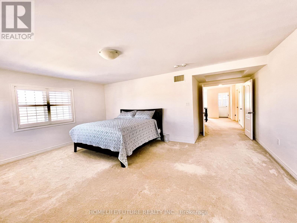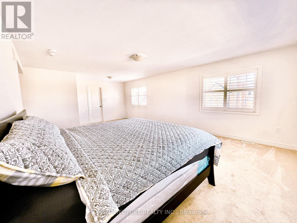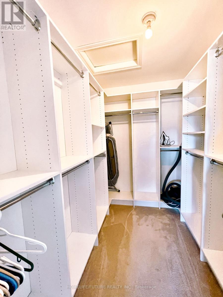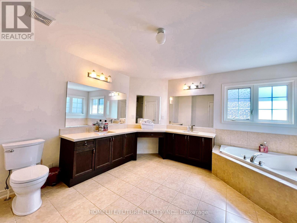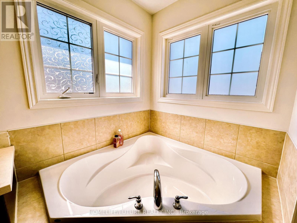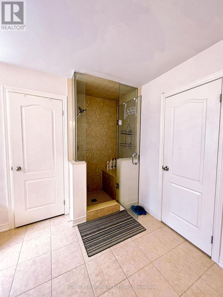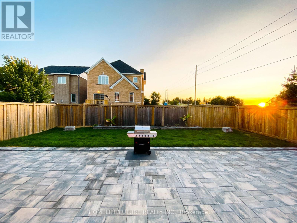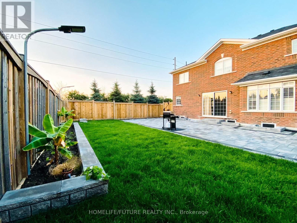Main - 2040 Magee Court Oshawa, Ontario L1K 0W7
4 Bedroom
4 Bathroom
3500 - 5000 sqft
Fireplace
Central Air Conditioning
Forced Air
Landscaped
$3,300 Monthly
Prim Location! Beautiful Family Neighborhood! Fully Furnished. Bright And Spacious 4+1 Br & 4 Wash Executives Detached Home. Large Living & Family Rooms, Gourmet Kitchen With Ss Appliances (Fridge, Stove, Washer, Dryer), Laundry Rm On Main, Two Parking. Schools, Public Transit, Shopping Centre, Hwy 407, University Of Oshawa, & Surrounded By All Amenities. Tenant Pay 65% Of Utilities, No Smoking, Snow Removal On Driveway Parking & Entrance And Lawn Maintenance Are Tenant's Responsiblity. Tenant Insurance Is A Must! (id:60365)
Property Details
| MLS® Number | E12534782 |
| Property Type | Single Family |
| Community Name | Taunton |
| AmenitiesNearBy | Hospital, Schools, Park, Public Transit |
| CommunityFeatures | Community Centre |
| ParkingSpaceTotal | 3 |
| Structure | Porch |
Building
| BathroomTotal | 4 |
| BedroomsAboveGround | 4 |
| BedroomsTotal | 4 |
| Amenities | Fireplace(s) |
| Appliances | Dryer, Stove, Washer, Window Coverings, Refrigerator |
| BasementType | None |
| ConstructionStyleAttachment | Detached |
| CoolingType | Central Air Conditioning |
| ExteriorFinish | Brick |
| FireProtection | Security System, Smoke Detectors |
| FireplacePresent | Yes |
| FireplaceTotal | 1 |
| FlooringType | Hardwood, Carpeted, Ceramic |
| FoundationType | Unknown |
| HalfBathTotal | 1 |
| HeatingFuel | Natural Gas |
| HeatingType | Forced Air |
| StoriesTotal | 2 |
| SizeInterior | 3500 - 5000 Sqft |
| Type | House |
| UtilityWater | Municipal Water |
Parking
| Attached Garage | |
| Garage |
Land
| Acreage | No |
| LandAmenities | Hospital, Schools, Park, Public Transit |
| LandscapeFeatures | Landscaped |
| Sewer | Sanitary Sewer |
| SizeDepth | 118 Ft ,4 In |
| SizeFrontage | 55 Ft ,3 In |
| SizeIrregular | 55.3 X 118.4 Ft |
| SizeTotalText | 55.3 X 118.4 Ft |
Rooms
| Level | Type | Length | Width | Dimensions |
|---|---|---|---|---|
| Second Level | Bedroom 4 | 3.6 m | 4 m | 3.6 m x 4 m |
| Second Level | Study | 3.5 m | 4.1 m | 3.5 m x 4.1 m |
| Second Level | Primary Bedroom | 6.5 m | 7.3 m | 6.5 m x 7.3 m |
| Second Level | Bedroom 2 | 4.7 m | 4.2 m | 4.7 m x 4.2 m |
| Second Level | Bedroom 3 | 3.9 m | 3.6 m | 3.9 m x 3.6 m |
| Main Level | Living Room | 4.6 m | 4.8 m | 4.6 m x 4.8 m |
| Main Level | Dining Room | 3.56 m | 6.4 m | 3.56 m x 6.4 m |
| Main Level | Family Room | 3.9 m | 3.8 m | 3.9 m x 3.8 m |
| Main Level | Office | 3.2 m | 4.8 m | 3.2 m x 4.8 m |
| Main Level | Kitchen | 4.4 m | 6.75 m | 4.4 m x 6.75 m |
| Main Level | Laundry Room | 1.8 m | 3.4 m | 1.8 m x 3.4 m |
Utilities
| Cable | Available |
| Electricity | Installed |
| Sewer | Installed |
https://www.realtor.ca/real-estate/29092800/main-2040-magee-court-oshawa-taunton-taunton
Susik Subramaniam
Salesperson
Homelife/future Realty Inc.
7 Eastvale Drive Unit 205
Markham, Ontario L3S 4N8
7 Eastvale Drive Unit 205
Markham, Ontario L3S 4N8

