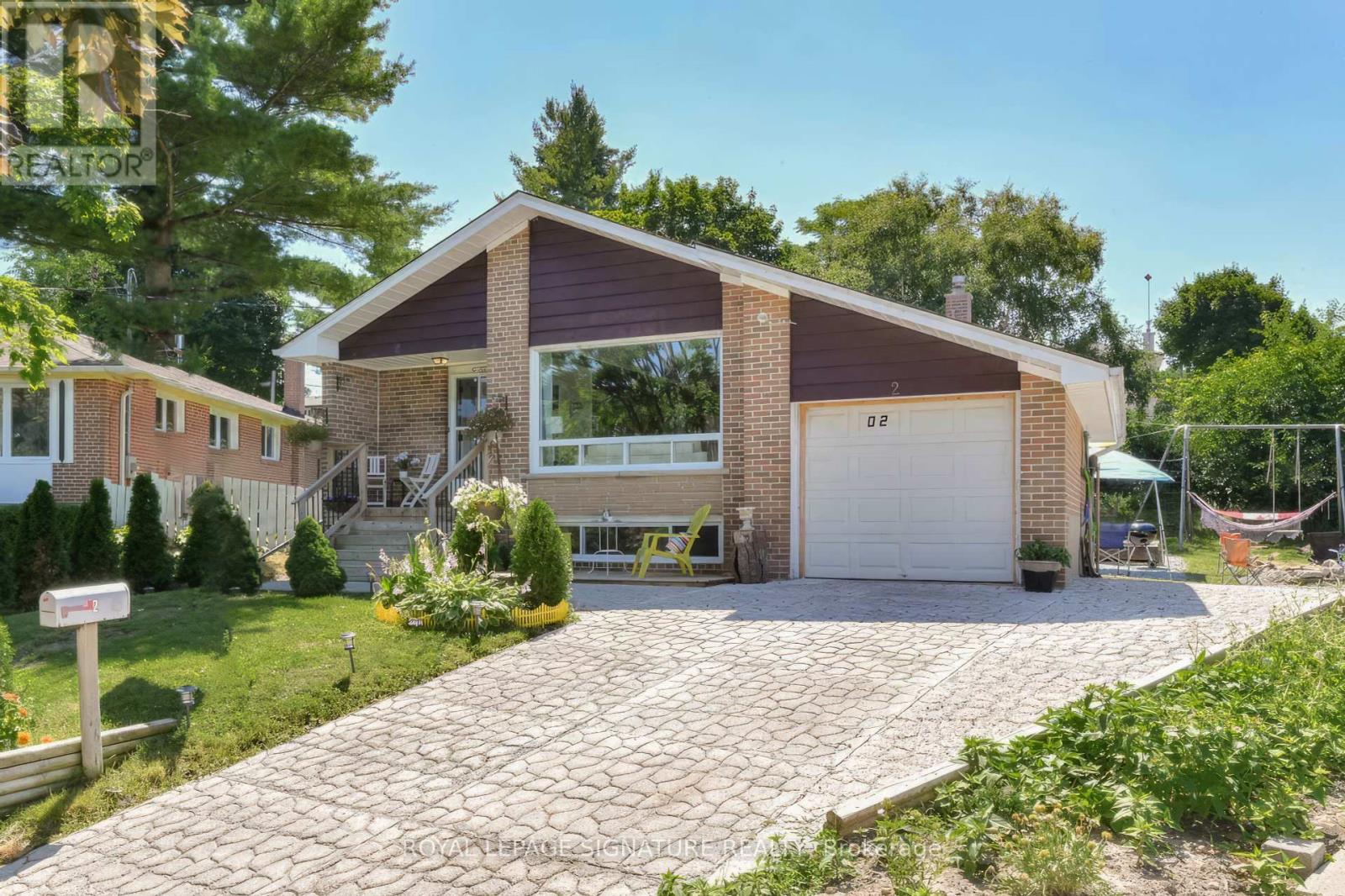Main - 2 Windover Drive Toronto, Ontario M1G 1P2
$2,950 Monthly
Welcome to 2 Windover Drive, a beautifully maintained main-floor bungalow located on a quietcul-de-sac in one of Scarborough's most family-friendly neighbourhoods. This bright and spacious home offers three bedrooms, two full bathrooms, and a large, open-concept living and dining area filled with natural light. The primary bedroom features a private ensuite bath, while the additional bedrooms share a modern hallway bathroom. The generous kitchen provides plenty of counter and cabinet storage, perfect for family cooking and entertaining. The foyer includes a large closet for extra storage, and the unit comes equipped with a brand new stacked washer and dryer (2024/2025) for added convenience. Tenants will enjoy exclusive use of the large backyard, ideal for outdoor gatherings or quiet relaxation. Parking includes an attached garage for one vehicle plus an additional driveway space. Situated close to Centennial College, the University of Toronto Scarborough, the Toronto Pan2m Sports Centre, Cedarbrae Mall, and the Scarborough Golf Club, this home offers easy access to schools, hospitals, parks, and all essential amenities. Enjoy nearby green spaces such as Cedar Ridge Park and Highland Creek Park for walking, jogging, or family outings. (id:60365)
Property Details
| MLS® Number | E12449631 |
| Property Type | Multi-family |
| Community Name | Woburn |
| AmenitiesNearBy | Park, Schools |
| Features | Cul-de-sac |
| ParkingSpaceTotal | 2 |
Building
| BathroomTotal | 2 |
| BedroomsAboveGround | 3 |
| BedroomsTotal | 3 |
| ArchitecturalStyle | Bungalow |
| CoolingType | Central Air Conditioning |
| ExteriorFinish | Brick |
| FoundationType | Unknown |
| HeatingFuel | Natural Gas |
| HeatingType | Forced Air |
| StoriesTotal | 1 |
| SizeInterior | 700 - 1100 Sqft |
| Type | Duplex |
| UtilityWater | Municipal Water |
Parking
| Garage |
Land
| Acreage | No |
| FenceType | Fenced Yard |
| LandAmenities | Park, Schools |
| Sewer | Sanitary Sewer |
Rooms
| Level | Type | Length | Width | Dimensions |
|---|---|---|---|---|
| Main Level | Living Room | 3.73 m | 3.9 m | 3.73 m x 3.9 m |
| Main Level | Dining Room | 4.22 m | 3.2 m | 4.22 m x 3.2 m |
| Main Level | Kitchen | 2.9 m | 4.3 m | 2.9 m x 4.3 m |
| Main Level | Primary Bedroom | 4.04 m | 3.5 m | 4.04 m x 3.5 m |
| Main Level | Bedroom 2 | 3.12 m | 3.2 m | 3.12 m x 3.2 m |
| Main Level | Bedroom 3 | 3.12 m | 2.6 m | 3.12 m x 2.6 m |
https://www.realtor.ca/real-estate/28961759/main-2-windover-drive-toronto-woburn-woburn
Jamall King
Salesperson
495 Wellington St W #100
Toronto, Ontario M5V 1G1













