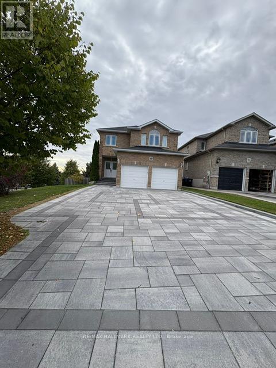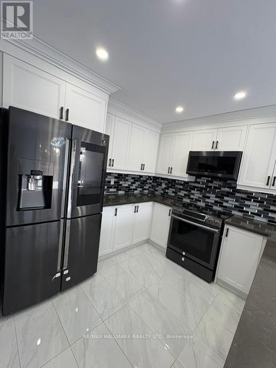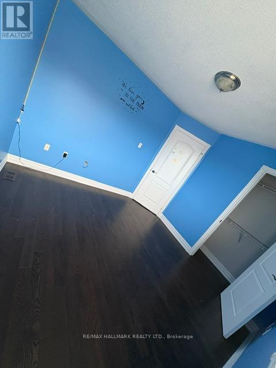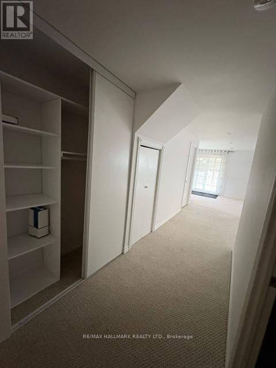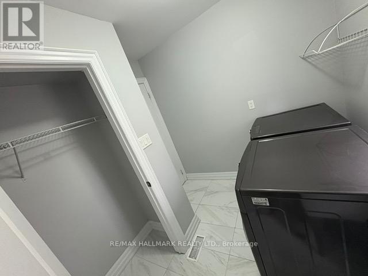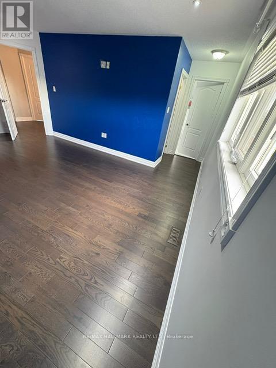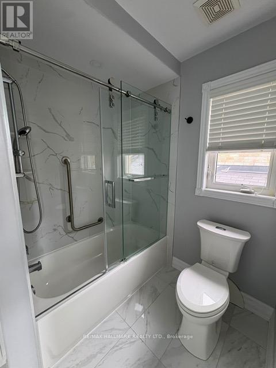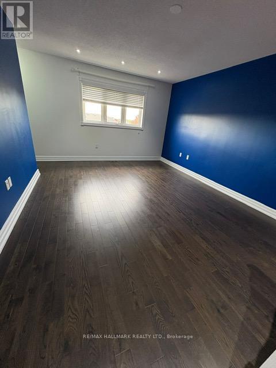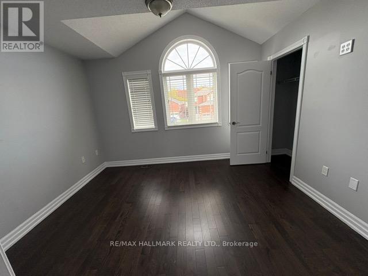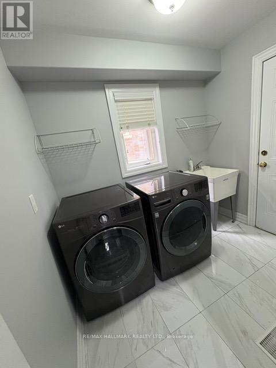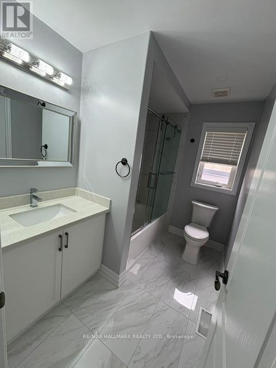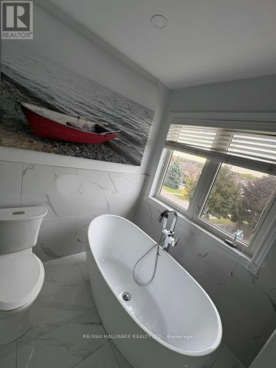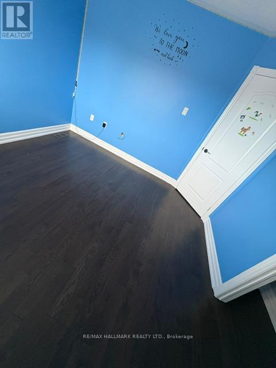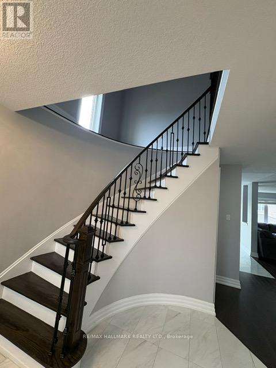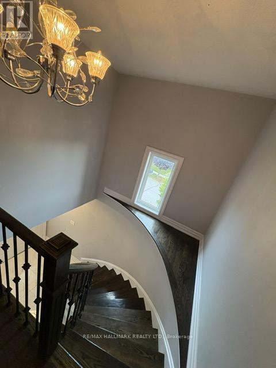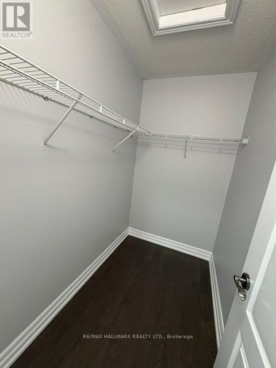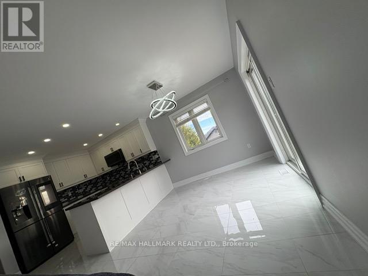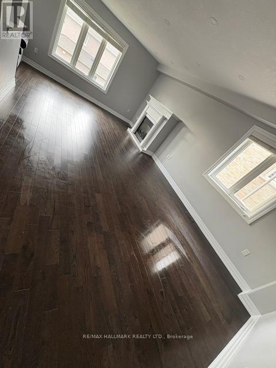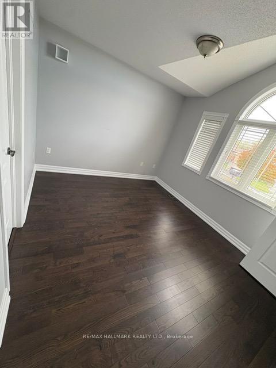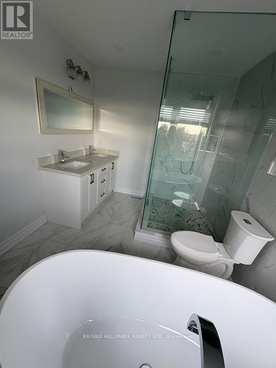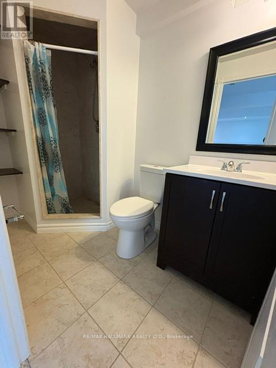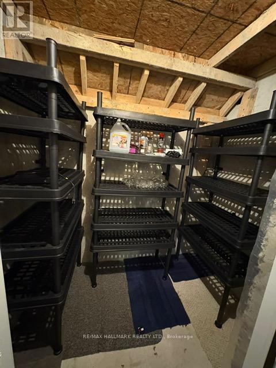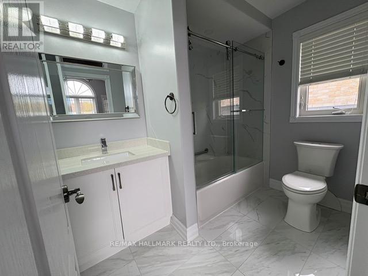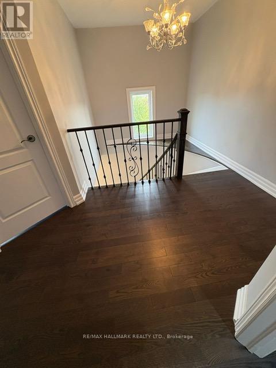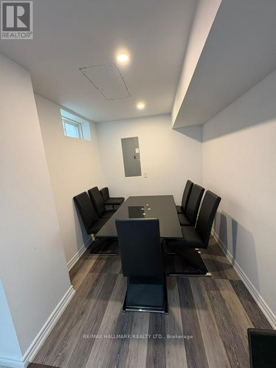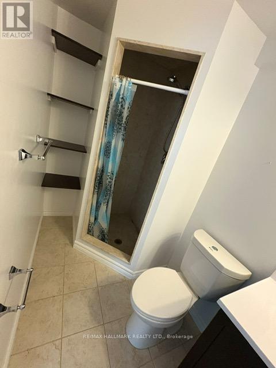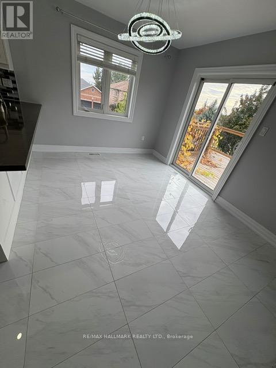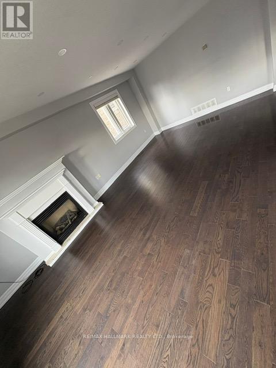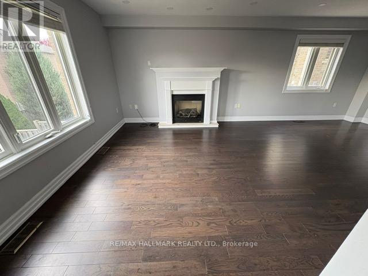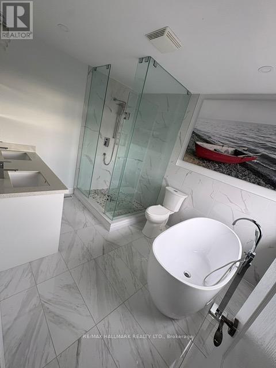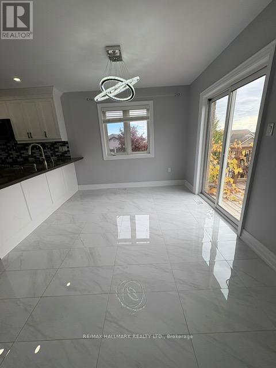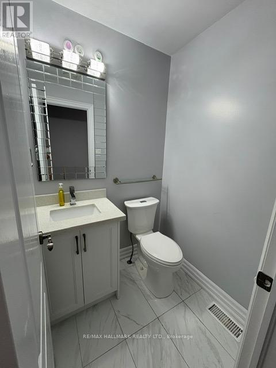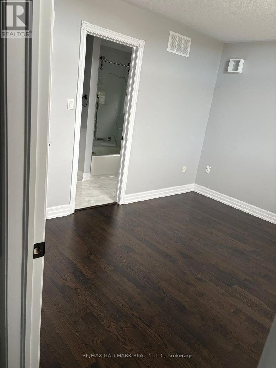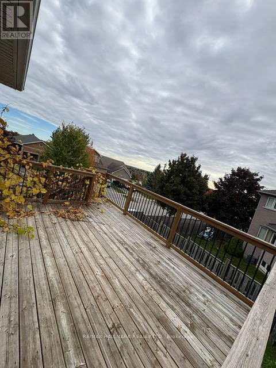Main - 19 Wyman Crescent Bradford West Gwillimbury, Ontario L3Z 3J5
3 Bedroom
3 Bathroom
2000 - 2500 sqft
Fireplace
Central Air Conditioning
Forced Air
$2,650 Monthly
Well Maintained Beautiful 3 Bedroom 2 Storey Double Car Garage Detached Family Home Main and 2nd Floor only for Rent on Premium Corner lot in a nicest part of Bradford. Open Concept Main Floor with eat-in kitchen W/O to Deck. Tenant Pays 70% of utilities. (id:60365)
Property Details
| MLS® Number | N12478405 |
| Property Type | Single Family |
| Community Name | Bradford |
| Features | Carpet Free |
| ParkingSpaceTotal | 4 |
Building
| BathroomTotal | 3 |
| BedroomsAboveGround | 3 |
| BedroomsTotal | 3 |
| Appliances | Dishwasher, Dryer, Microwave, Hood Fan, Stove, Washer, Refrigerator |
| BasementType | None |
| ConstructionStyleAttachment | Detached |
| CoolingType | Central Air Conditioning |
| ExteriorFinish | Brick |
| FireplacePresent | Yes |
| FoundationType | Concrete |
| HalfBathTotal | 1 |
| HeatingFuel | Natural Gas |
| HeatingType | Forced Air |
| StoriesTotal | 2 |
| SizeInterior | 2000 - 2500 Sqft |
| Type | House |
| UtilityWater | Municipal Water |
Parking
| Attached Garage | |
| Garage |
Land
| Acreage | No |
| Sewer | Sanitary Sewer |
| SizeDepth | 103 Ft |
| SizeFrontage | 45 Ft ,10 In |
| SizeIrregular | 45.9 X 103 Ft |
| SizeTotalText | 45.9 X 103 Ft |
Rooms
| Level | Type | Length | Width | Dimensions |
|---|---|---|---|---|
| Main Level | Living Room | 14.99 m | 10.99 m | 14.99 m x 10.99 m |
| Main Level | Dining Room | 11.48 m | 10.99 m | 11.48 m x 10.99 m |
Utilities
| Electricity | Installed |
| Sewer | Installed |
Abdullah Hamid
Salesperson
RE/MAX Hallmark Realty Ltd.
685 Sheppard Ave E #401
Toronto, Ontario M2K 1B6
685 Sheppard Ave E #401
Toronto, Ontario M2K 1B6

