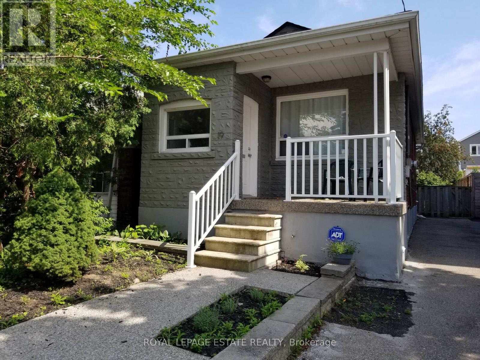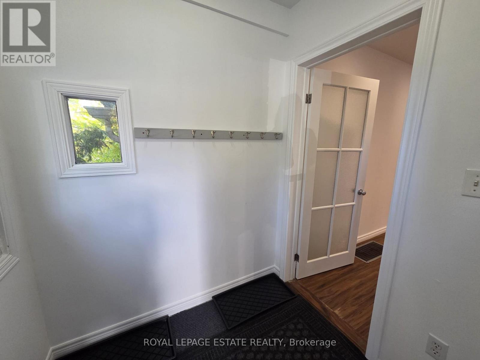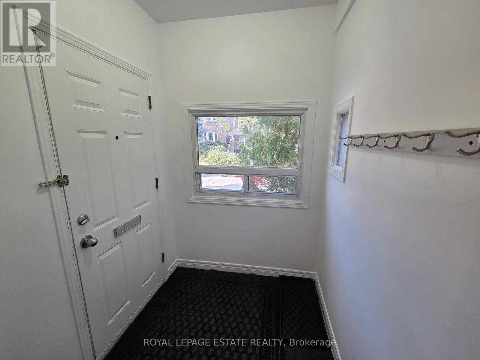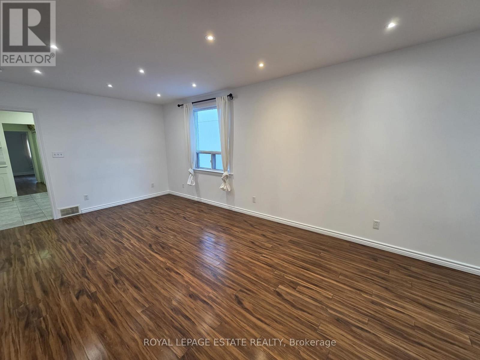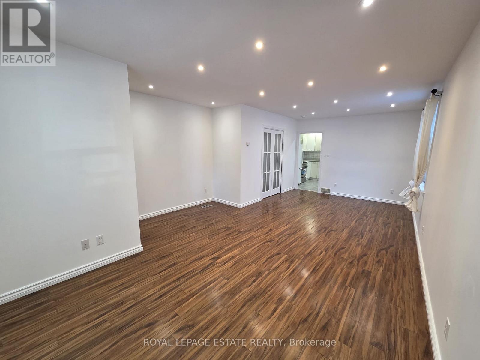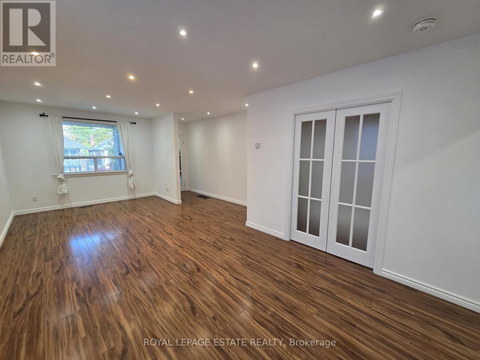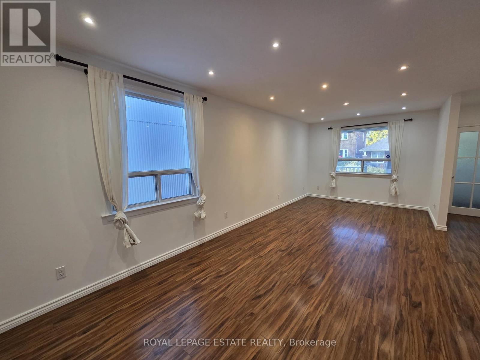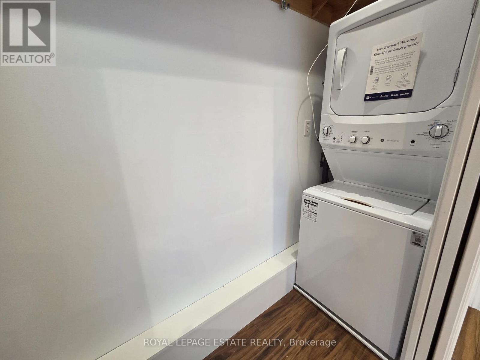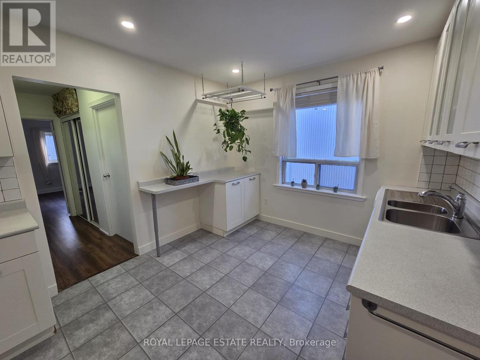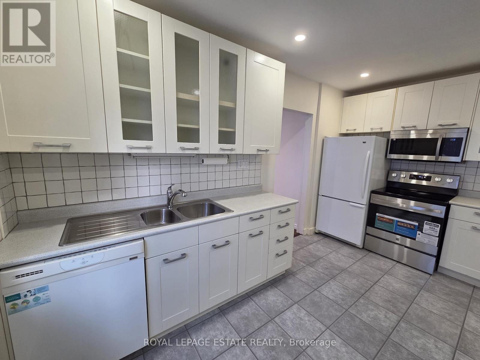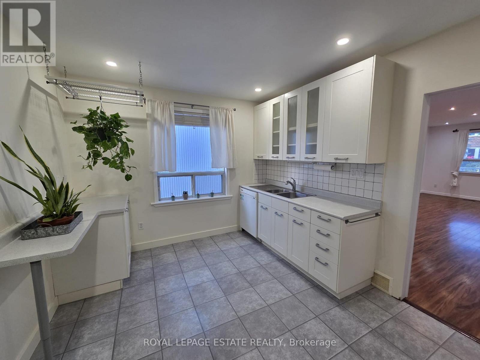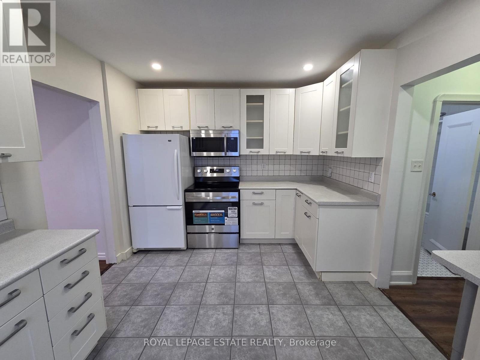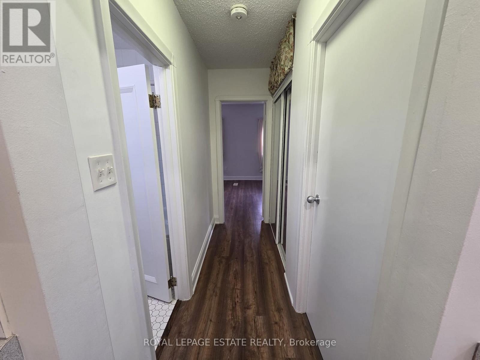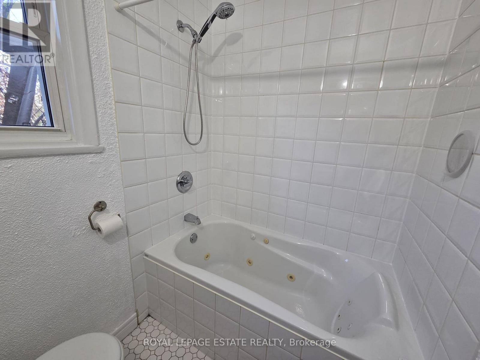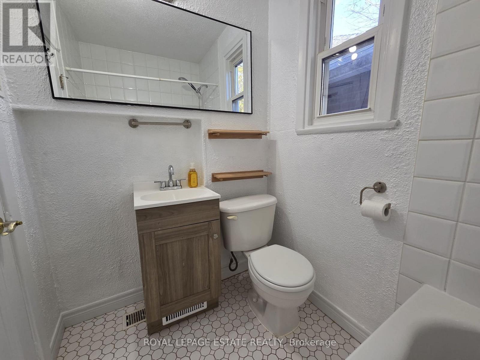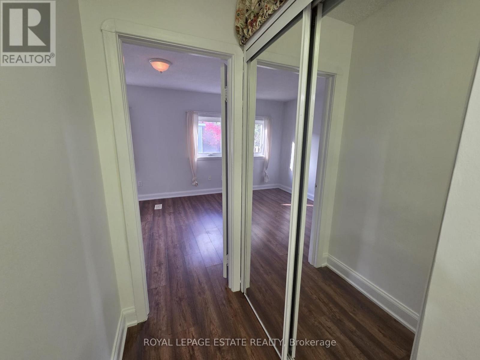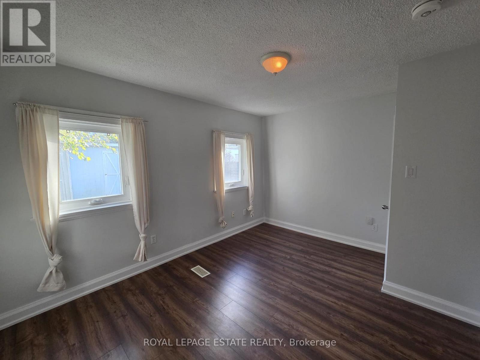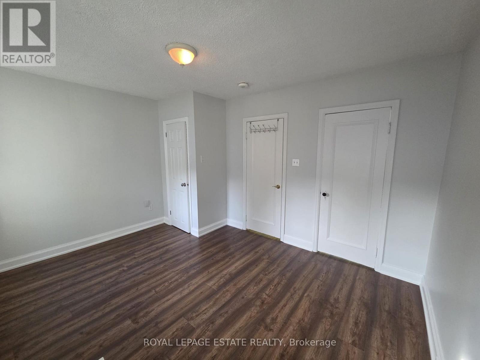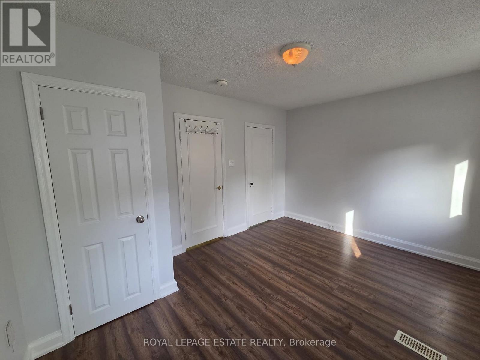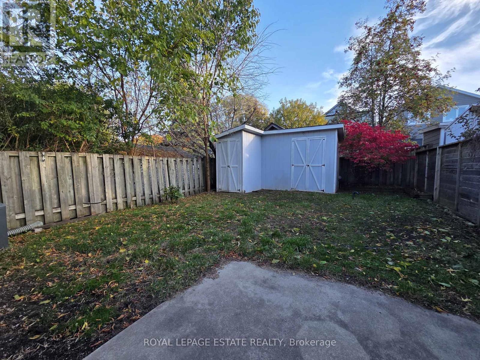Main - 19 Orley Avenue Toronto, Ontario M4C 2B8
$2,200 Monthly
Welcome to 19 Orley Avenue - Main floor, a newly renovated, freshly painted suite featuring brand-new appliances and newer flooring throughout. Spotless and move-in ready, this bright and spacious home is ideal for a single professional or professional couple seeking comfort and convenience in the heart of the Danforth. Enjoy an open-concept living/dining area with gorgeous floors and a large eat-in kitchen. The gracious primary bedroom offers excellent space and natural light, and the convenience of ensuite laundry makes daily living a breeze. Step outside to a fully fenced backyard with a BBQ hookup-perfect for outdoor cooking and relaxation. Tandem Parking included in private driveway. A perfect condo alternative in a wonderful, family-friendly neighbourhood! (id:60365)
Property Details
| MLS® Number | E12574996 |
| Property Type | Single Family |
| Community Name | Woodbine-Lumsden |
| AmenitiesNearBy | Park, Place Of Worship, Public Transit, Schools |
| CommunityFeatures | Community Centre |
| Features | Carpet Free |
| ParkingSpaceTotal | 3 |
| Structure | Porch, Shed |
Building
| BathroomTotal | 1 |
| BedroomsAboveGround | 1 |
| BedroomsTotal | 1 |
| Appliances | Dishwasher, Dryer, Microwave, Stove, Washer, Refrigerator |
| ArchitecturalStyle | Bungalow |
| BasementType | None |
| ConstructionStyleAttachment | Detached |
| CoolingType | Central Air Conditioning |
| ExteriorFinish | Aluminum Siding, Brick |
| FlooringType | Hardwood |
| FoundationType | Block |
| HeatingFuel | Natural Gas |
| HeatingType | Forced Air |
| StoriesTotal | 1 |
| SizeInterior | 700 - 1100 Sqft |
| Type | House |
| UtilityWater | Municipal Water |
Parking
| No Garage |
Land
| Acreage | No |
| FenceType | Fenced Yard |
| LandAmenities | Park, Place Of Worship, Public Transit, Schools |
| Sewer | Sanitary Sewer |
| SizeDepth | 100 Ft |
| SizeFrontage | 25 Ft |
| SizeIrregular | 25 X 100 Ft |
| SizeTotalText | 25 X 100 Ft |
Rooms
| Level | Type | Length | Width | Dimensions |
|---|---|---|---|---|
| Main Level | Living Room | 4.06 m | 3.15 m | 4.06 m x 3.15 m |
| Main Level | Dining Room | 3.22 m | 3.37 m | 3.22 m x 3.37 m |
| Main Level | Kitchen | 3.12 m | 4.39 m | 3.12 m x 4.39 m |
| Main Level | Primary Bedroom | 3.17 m | 4.06 m | 3.17 m x 4.06 m |
Laura Cooper
Salesperson
1052 Kingston Road
Toronto, Ontario M4E 1T4

