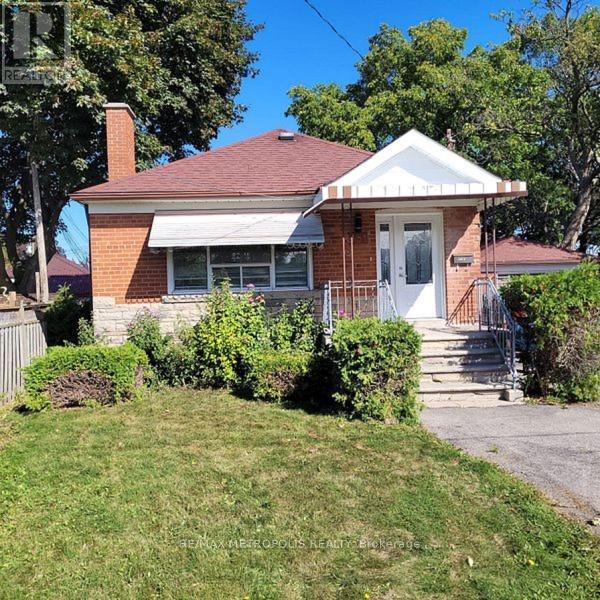Main - 181 Flora Drive Toronto, Ontario M1P 1B1
$2,950 Monthly
Move-in ready, charming 3-bedroom bungalow in vibrant Dorset Park combines comfort with convenience. Situated just off Kennedy and Lawrence, this main-level lease offers a thoughtfully updated interior with contemporary finishes and functional design. The spacious layout features a bright living area anchored by an electric fireplace, perfect for relaxing or entertaining. A sleek, modern kitchen offers ample cabinetry and counter space to inspire everyday culinary creativity. Three well-appointed bedrooms include a generously sized primary with its own 3-piece ensuite for added privacy and ease. Enjoy year-round comfort with central air and gas-forced air heating. With two full bathrooms, private laundry in the basement, and a dedicated private entrance, this home supports flexible and independent living. The property also includes two-car driveway parking and a detached structure (garage use not included) for added storage possibilities. Tucked into a family-friendly neighborhood, you're moments from schools, community centers, and an array of shops and dining options. Commuting is easy with TTC bus routes, Kennedy Subway Station, and Eglinton GO Station nearby, while quick access to major roads ensures a streamlined trip downtown or out of the city. An excellent opportunity for those seeking a comfortable and connected urban lifestyle in a well-established Toronto community. (id:60365)
Property Details
| MLS® Number | E12576818 |
| Property Type | Single Family |
| Community Name | Dorset Park |
| ParkingSpaceTotal | 2 |
Building
| BathroomTotal | 2 |
| BedroomsAboveGround | 3 |
| BedroomsTotal | 3 |
| Amenities | Fireplace(s) |
| ArchitecturalStyle | Bungalow |
| BasementType | None |
| ConstructionStyleAttachment | Detached |
| CoolingType | Central Air Conditioning |
| ExteriorFinish | Brick Veneer |
| FireplacePresent | Yes |
| FoundationType | Concrete |
| HeatingFuel | Natural Gas |
| HeatingType | Forced Air |
| StoriesTotal | 1 |
| SizeInterior | 700 - 1100 Sqft |
| Type | House |
| UtilityWater | Municipal Water |
Parking
| Detached Garage | |
| No Garage |
Land
| Acreage | No |
| Sewer | Sanitary Sewer |
| SizeDepth | 111 Ft ,9 In |
| SizeFrontage | 32 Ft |
| SizeIrregular | 32 X 111.8 Ft |
| SizeTotalText | 32 X 111.8 Ft |
https://www.realtor.ca/real-estate/29136977/main-181-flora-drive-toronto-dorset-park-dorset-park
Veda Lall
Broker
8321 Kennedy Rd #21-22
Markham, Ontario L3R 5N4






