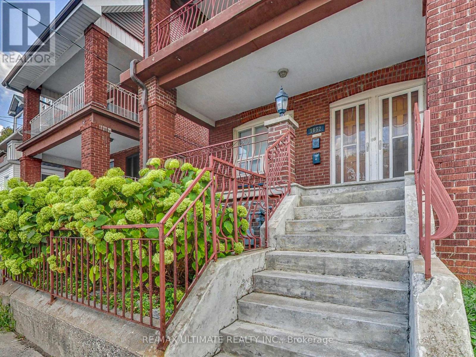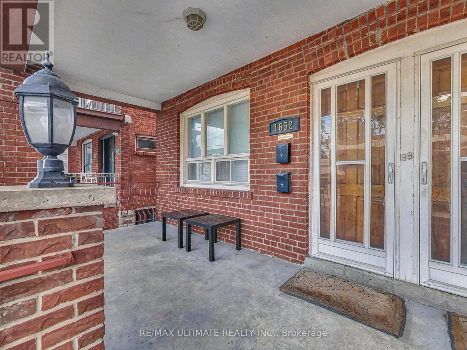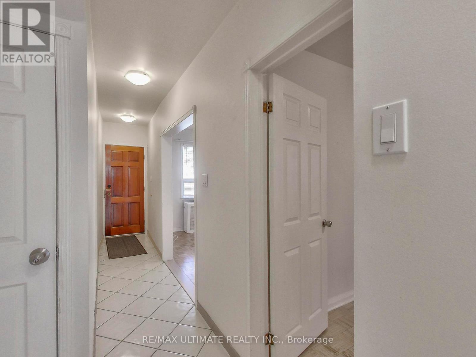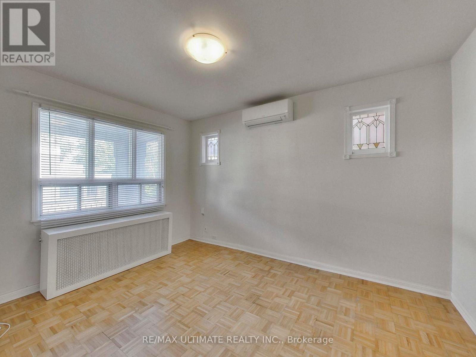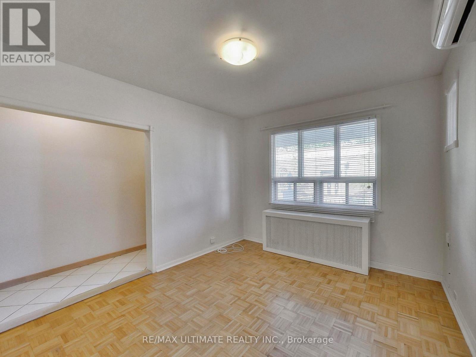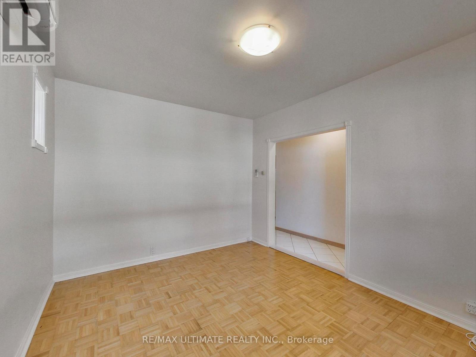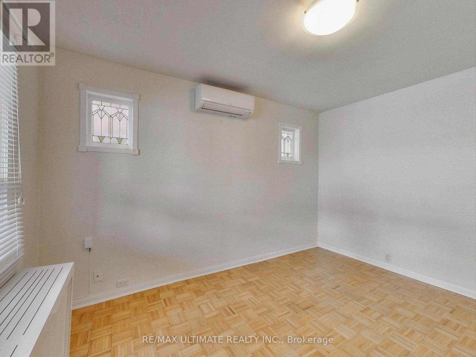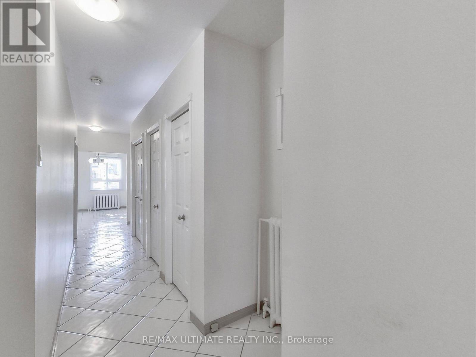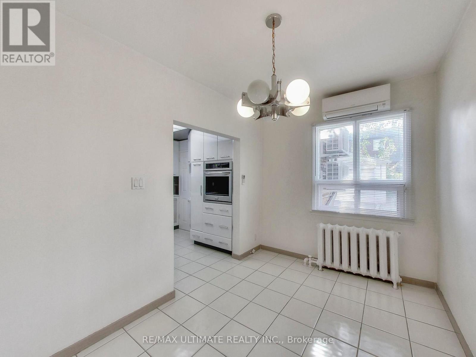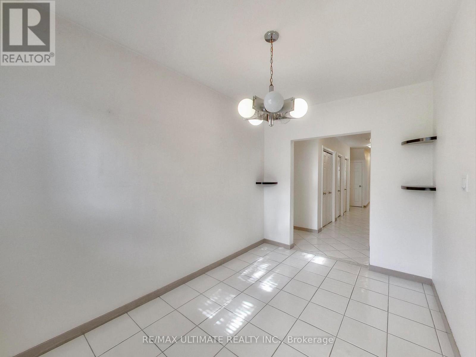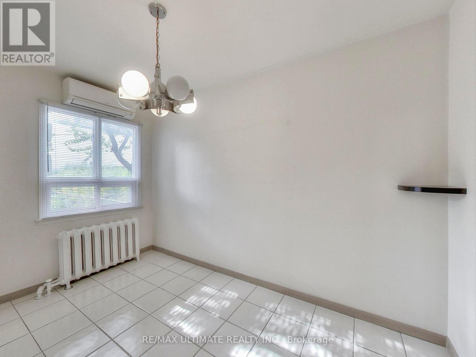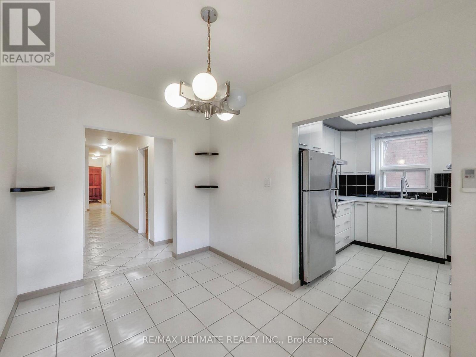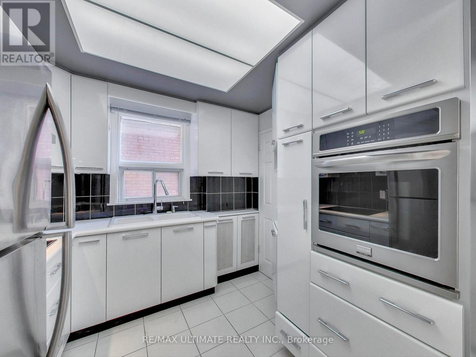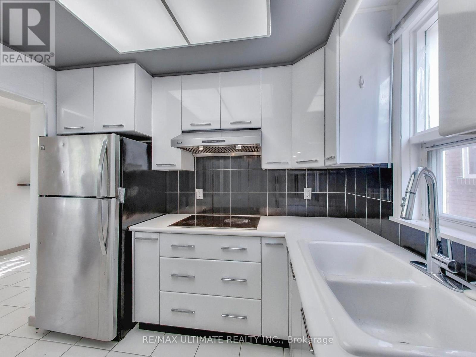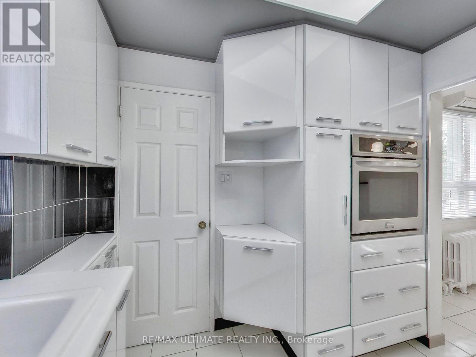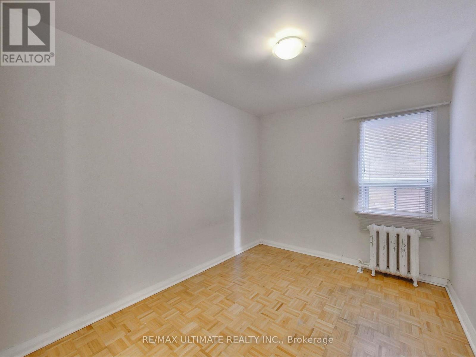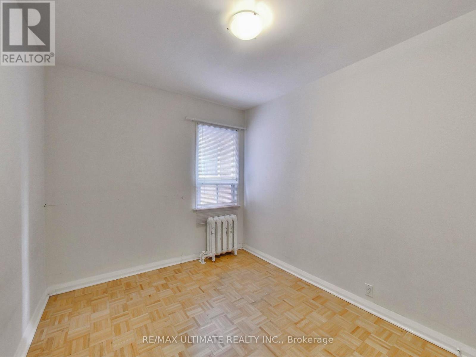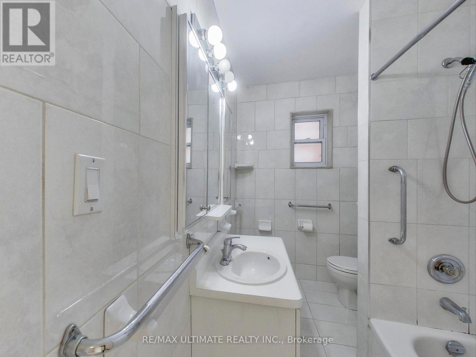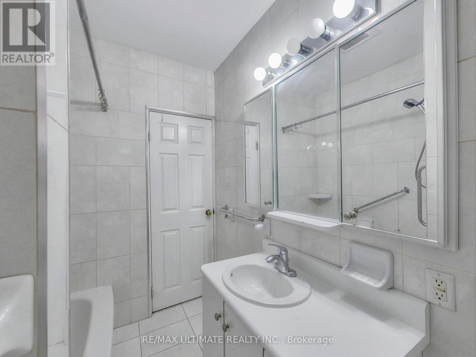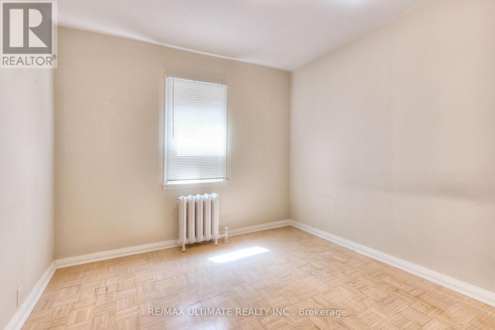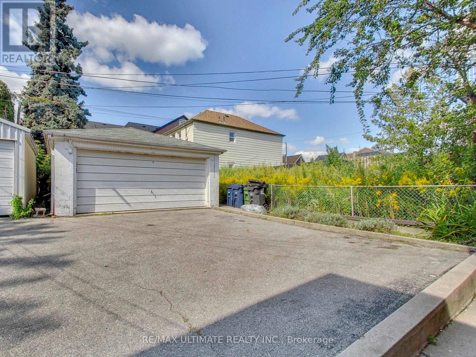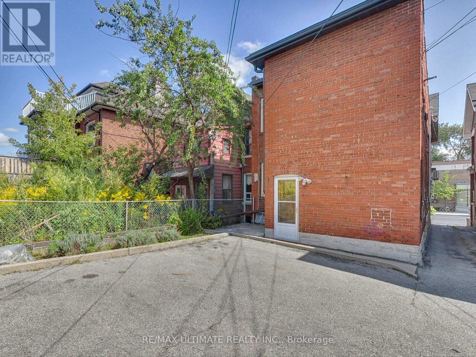Main - 1652 Dufferin Street Toronto, Ontario M6H 3L8
$2,500 Monthly
A Must See! Large 2 Bedroom Apt in Prime Corso Italia - just steps from the vibrant Dufferin & St. Clair Intersection. Approximately 900 Sq.Ft. in a Bright, Boutique Property. Features: Open Concept Living Room, Eat-In Kitchen with Contemporary White Cabinets and built-in appliances, On-Site Laundry. Walk Or Bike To Earlscourt Park and J.J. Piccininni Community Centre with Indoor/Outdoor Pool and Outdoor Ice Rink. Walking distance to: Toronto Public Library, St. Clair shops and restaurants - Tre Mari Bakery, Marcello's, Pizza e Pazzi, LCBO, and No Frills. TTC at door - enjoy quick streetcar to St. Clair W station or short bus ride to Dufferin station. (id:60365)
Property Details
| MLS® Number | W12345395 |
| Property Type | Multi-family |
| Community Name | Corso Italia-Davenport |
| Features | Laundry- Coin Operated |
| ParkingSpaceTotal | 1 |
Building
| BathroomTotal | 1 |
| BedroomsAboveGround | 2 |
| BedroomsTotal | 2 |
| Amenities | Separate Heating Controls, Separate Electricity Meters |
| Appliances | Water Heater, Oven - Built-in, Cooktop, Dryer, Oven, Washer, Refrigerator |
| CoolingType | Wall Unit |
| ExteriorFinish | Brick |
| FlooringType | Parquet, Ceramic |
| FoundationType | Unknown |
| HeatingFuel | Natural Gas |
| HeatingType | Hot Water Radiator Heat |
| StoriesTotal | 2 |
| SizeInterior | 700 - 1100 Sqft |
| Type | Other |
| UtilityWater | Municipal Water |
Parking
| No Garage |
Land
| Acreage | No |
| Sewer | Sanitary Sewer |
Rooms
| Level | Type | Length | Width | Dimensions |
|---|---|---|---|---|
| Main Level | Living Room | 4.11 m | 3.2 m | 4.11 m x 3.2 m |
| Main Level | Dining Room | 3.65 m | 2.43 m | 3.65 m x 2.43 m |
| Main Level | Kitchen | 2.74 m | 2.43 m | 2.74 m x 2.43 m |
| Main Level | Primary Bedroom | 3.5 m | 2.74 m | 3.5 m x 2.74 m |
| Main Level | Bedroom 2 | 3.35 m | 3 m | 3.35 m x 3 m |
Jeremy Vidal
Broker
1192 St. Clair Ave West
Toronto, Ontario M6E 1B4
Adolfo Vidal
Salesperson
1192 St. Clair Ave West
Toronto, Ontario M6E 1B4

