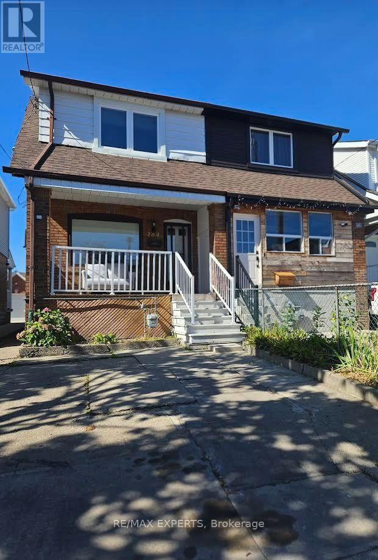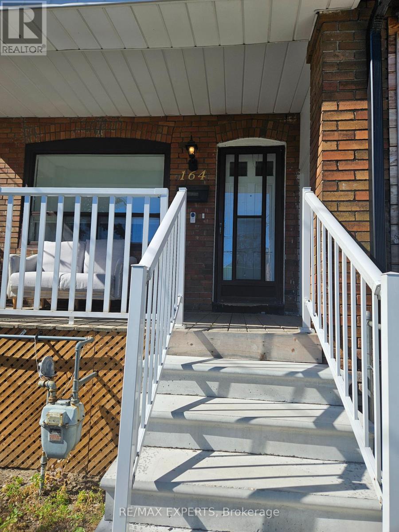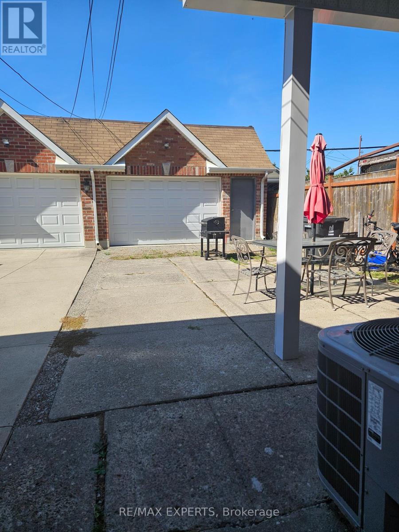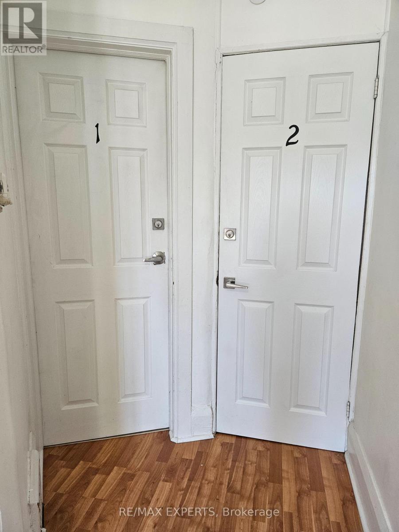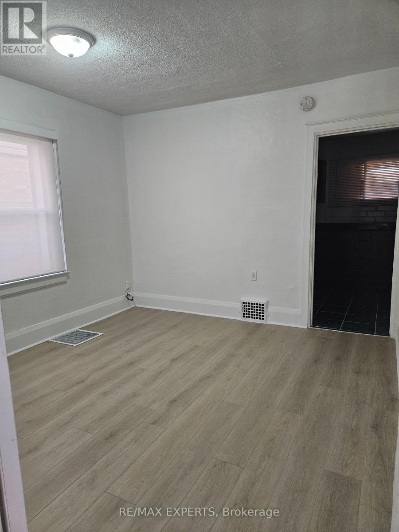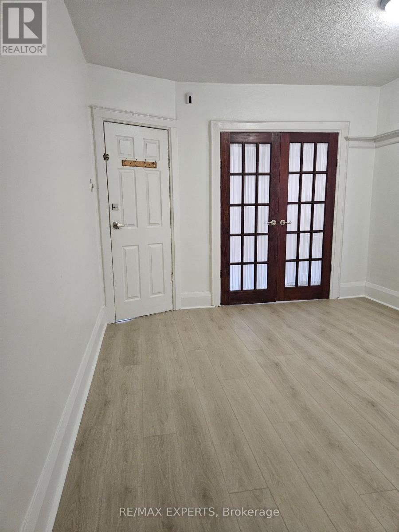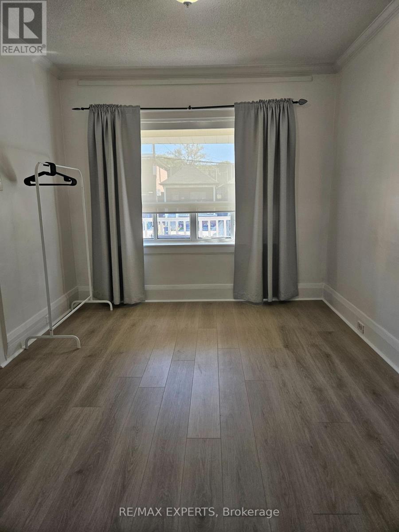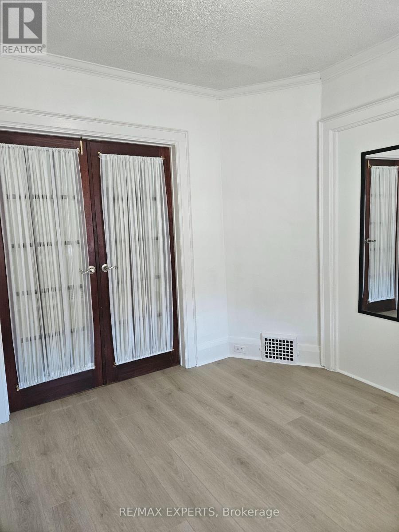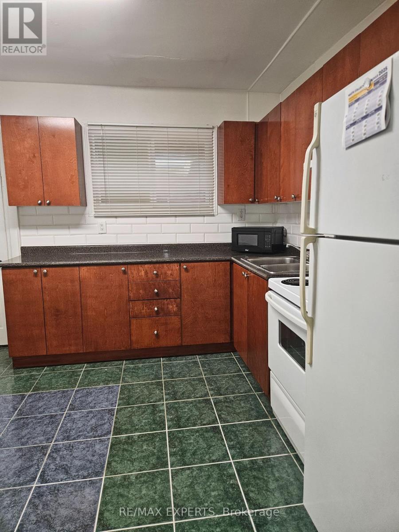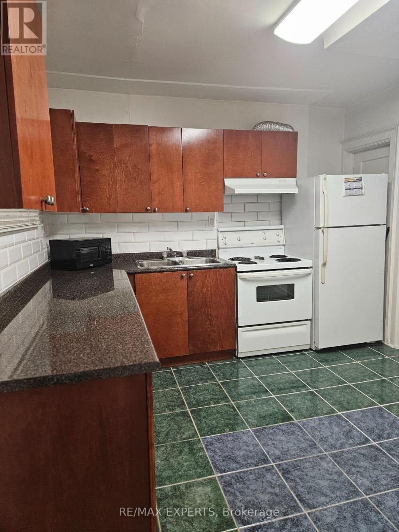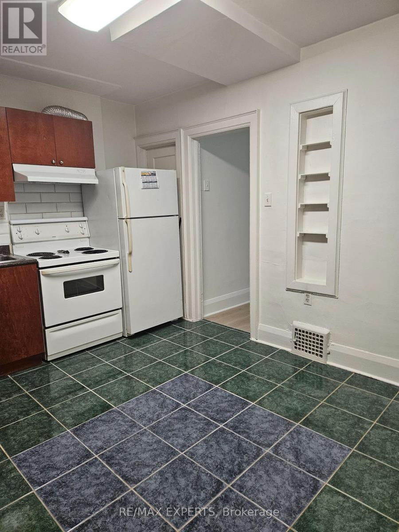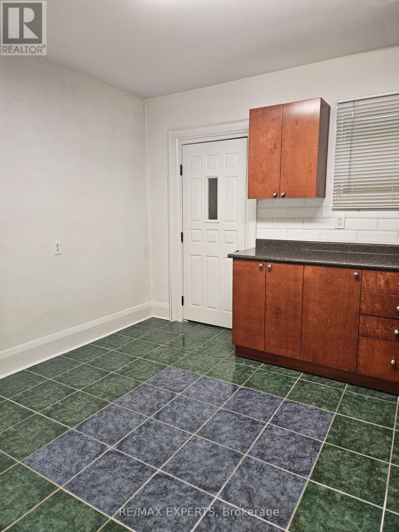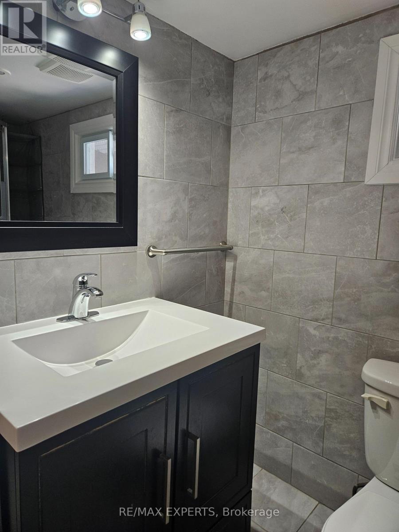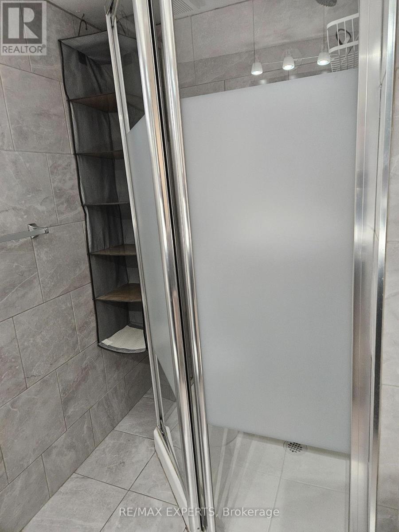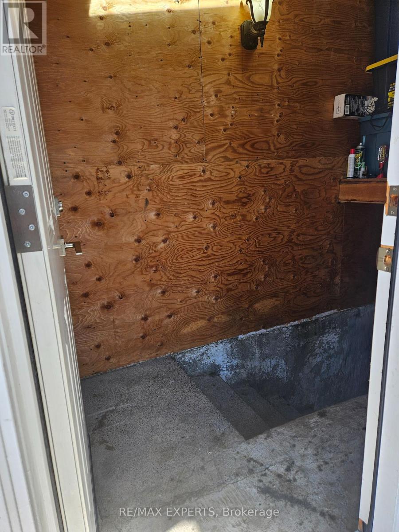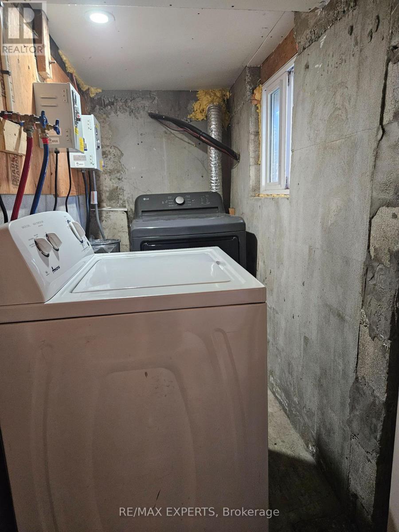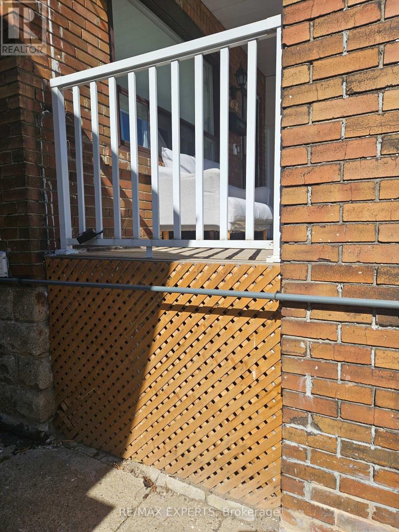Main - 164 Prescott Avenue Toronto, Ontario M6N 3H1
1 Bedroom
1 Bathroom
700 - 1100 sqft
Central Air Conditioning
Forced Air
$1,850 Monthly
This One Bedroom Unit Has Been Recently Updated. Lots of Natural Light Due to Large Windows in Every Room! Enjoy This Modern Unit Which Includes Utilities & Laundry Facilities Are Available Via Shared Coin Operated Machines. NO PARKING EXCEPT STREET PARKING BY PERMIT. This Is Your Opportunity To Live In a Sought-After Neighbourhood Which Is Conveniently Close To Transit, Shopping, Parks and All Amenities You Could Wish For! (id:60365)
Property Details
| MLS® Number | W12420318 |
| Property Type | Single Family |
| Community Name | Weston-Pellam Park |
| AmenitiesNearBy | Park, Place Of Worship, Schools, Public Transit |
| CommunityFeatures | Community Centre, School Bus |
| Features | Carpet Free, Laundry- Coin Operated |
| ParkingSpaceTotal | 2 |
Building
| BathroomTotal | 1 |
| BedroomsAboveGround | 1 |
| BedroomsTotal | 1 |
| Age | 51 To 99 Years |
| Appliances | Blinds, Hood Fan, Microwave, Stove, Refrigerator |
| BasementDevelopment | Finished |
| BasementType | N/a (finished) |
| ConstructionStyleAttachment | Semi-detached |
| CoolingType | Central Air Conditioning |
| ExteriorFinish | Brick |
| FlooringType | Ceramic, Laminate |
| FoundationType | Block |
| HeatingFuel | Natural Gas |
| HeatingType | Forced Air |
| StoriesTotal | 2 |
| SizeInterior | 700 - 1100 Sqft |
| Type | House |
| UtilityWater | Municipal Water |
Parking
| Detached Garage | |
| Garage |
Land
| Acreage | No |
| LandAmenities | Park, Place Of Worship, Schools, Public Transit |
| Sewer | Sanitary Sewer |
| SizeDepth | 114 Ft ,9 In |
| SizeFrontage | 18 Ft ,8 In |
| SizeIrregular | 18.7 X 114.8 Ft |
| SizeTotalText | 18.7 X 114.8 Ft |
Rooms
| Level | Type | Length | Width | Dimensions |
|---|---|---|---|---|
| Main Level | Kitchen | 2.74 m | 3.96 m | 2.74 m x 3.96 m |
| Main Level | Family Room | 3.05 m | 3.96 m | 3.05 m x 3.96 m |
| Main Level | Primary Bedroom | 2.81 m | 3.96 m | 2.81 m x 3.96 m |
| Main Level | Bathroom | 1.82 m | 1.52 m | 1.82 m x 1.52 m |
Adelaide Mattiace
Salesperson
RE/MAX Experts
277 Cityview Blvd Unit 16
Vaughan, Ontario L4H 5A4
277 Cityview Blvd Unit 16
Vaughan, Ontario L4H 5A4

