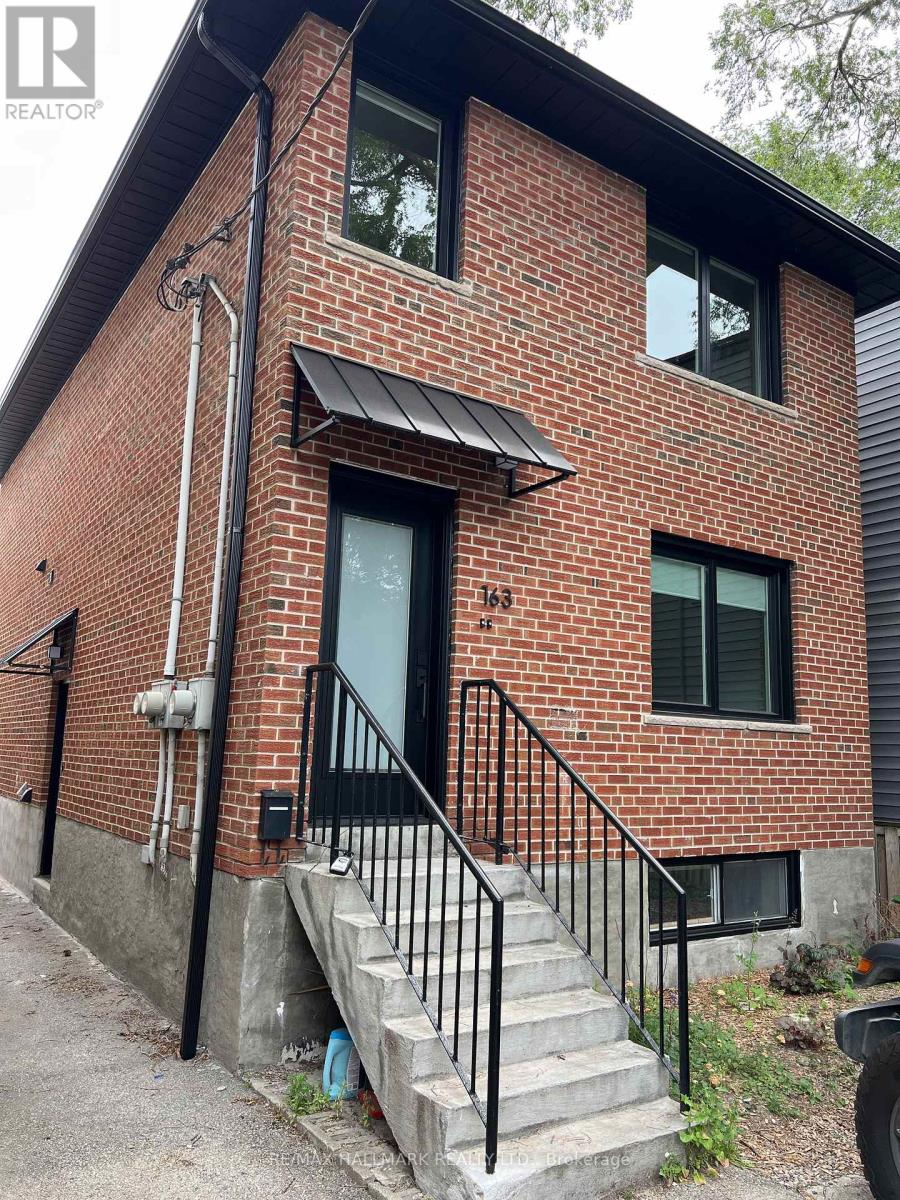Main - 163 Boulton Avenue Toronto, Ontario M4M 2J8
$2,900 Monthly
This modern 2-bedroom main floor apartment in Riverside/South Riverdale, offers a bright and spacious living space with large windows that fill the area with natural light. The apartment features stylish laminate flooring throughout, providing both elegance and easy maintenance. The updated eat-in kitchen is equipped with brand new stainless steel fridge, stove, stone counter and newly installed stacked washer and dryer. The two bedrooms provide ample room for relaxation and privacy. Located in the vibrant and trendy Riverside/South Riverdale neighbourhood, residents will have access to a wide range of amenities. Popular restaurants, cafes, and bars are just steps away, offering an eclectic mix of dining and entertainment options. The area is also close to lush parks and the scenic Don River, providing plenty of outdoor activities.Convenient access to grocery stores, boutiques, and essential services adds to the appeal of this location. Excellent public transportation options make commuting around the city a breeze. This stunning 2-bedroom main floor apartment combines modern living with a prime location, offering an ideal home for anyone looking to experience the best of Toronto living. (id:60365)
Property Details
| MLS® Number | E12356317 |
| Property Type | Single Family |
| Community Name | South Riverdale |
| Features | Carpet Free |
Building
| BathroomTotal | 1 |
| BedroomsAboveGround | 2 |
| BedroomsTotal | 2 |
| Amenities | Separate Electricity Meters |
| Appliances | Water Heater - Tankless, Dryer, Stove, Washer, Refrigerator |
| BasementFeatures | Apartment In Basement |
| BasementType | N/a |
| ConstructionStyleAttachment | Detached |
| CoolingType | Wall Unit |
| ExteriorFinish | Brick |
| FlooringType | Laminate |
| FoundationType | Block |
| HeatingFuel | Natural Gas |
| HeatingType | Radiant Heat |
| StoriesTotal | 2 |
| SizeInterior | 700 - 1100 Sqft |
| Type | House |
| UtilityWater | Municipal Water |
Parking
| Detached Garage | |
| No Garage |
Land
| Acreage | No |
| Sewer | Sanitary Sewer |
Rooms
| Level | Type | Length | Width | Dimensions |
|---|---|---|---|---|
| Main Level | Living Room | 4.15 m | 4 m | 4.15 m x 4 m |
| Main Level | Kitchen | 2.65 m | 3.32 m | 2.65 m x 3.32 m |
| Main Level | Bedroom | 2.67 m | 4.32 m | 2.67 m x 4.32 m |
| Main Level | Bedroom 2 | 2.45 m | 2.96 m | 2.45 m x 2.96 m |
Robert Spindler
Salesperson
785 Queen St East
Toronto, Ontario M4M 1H5













