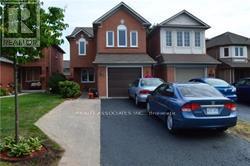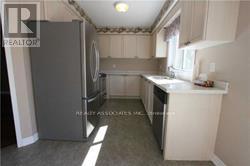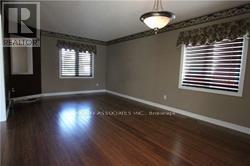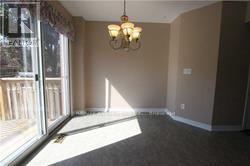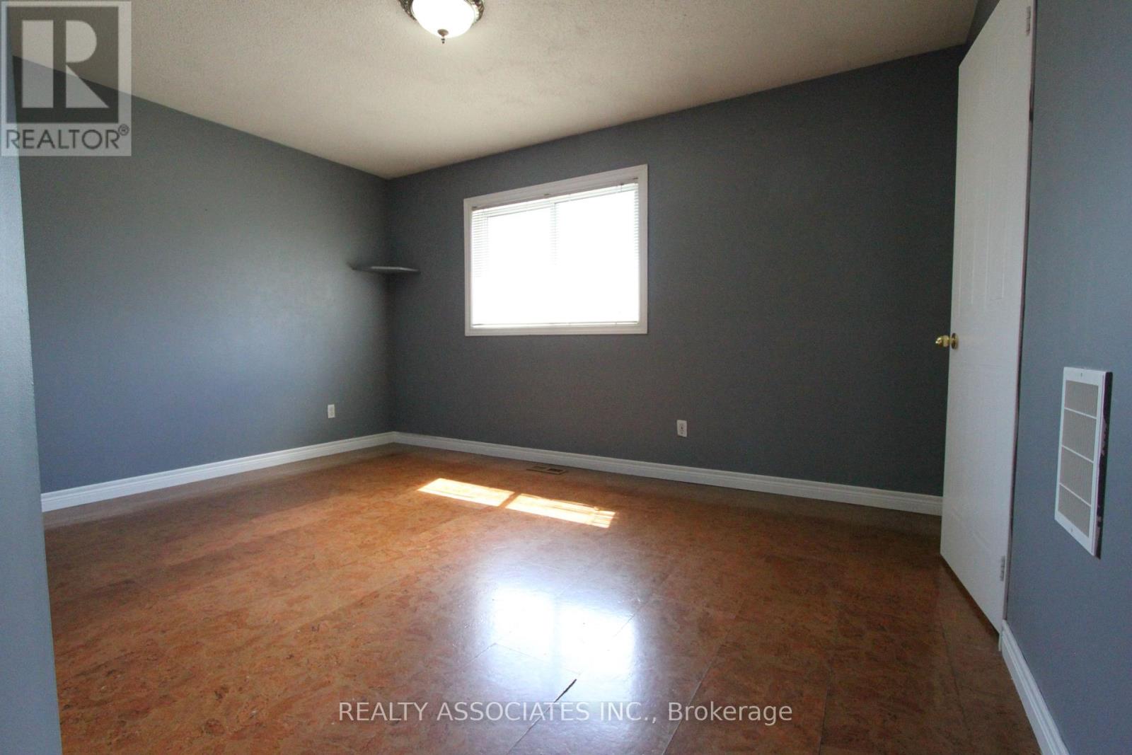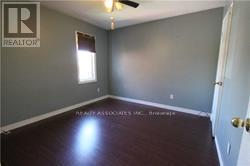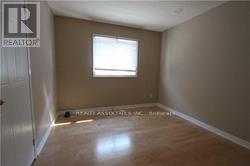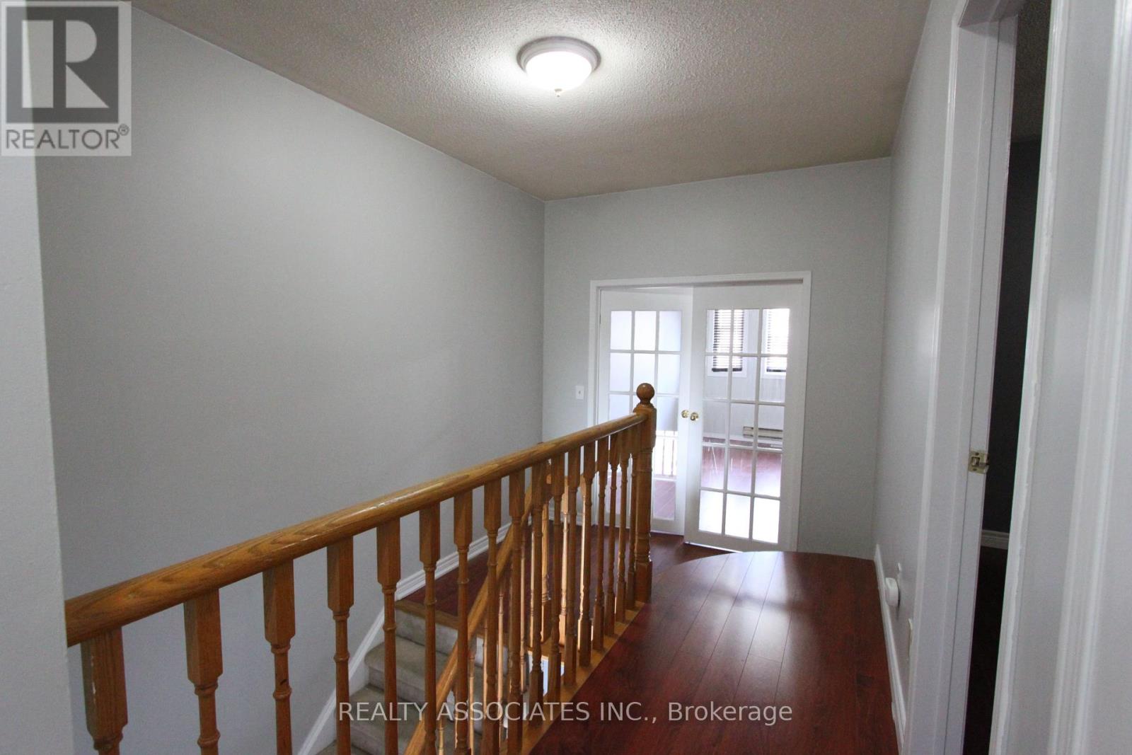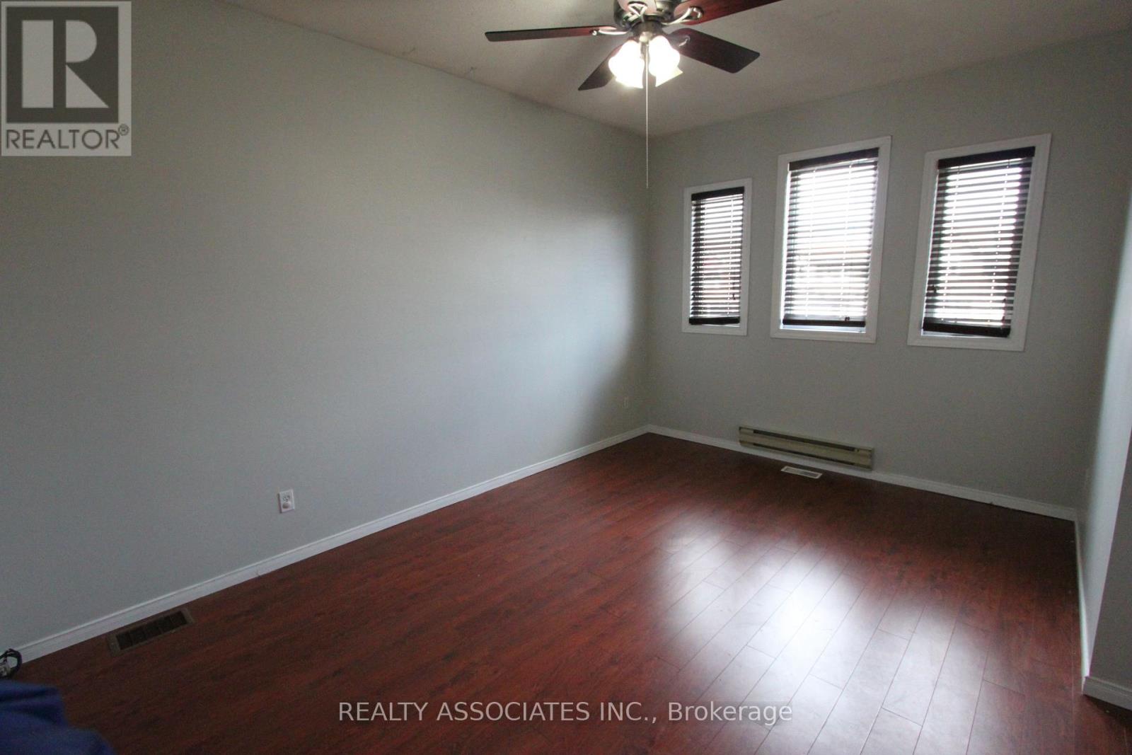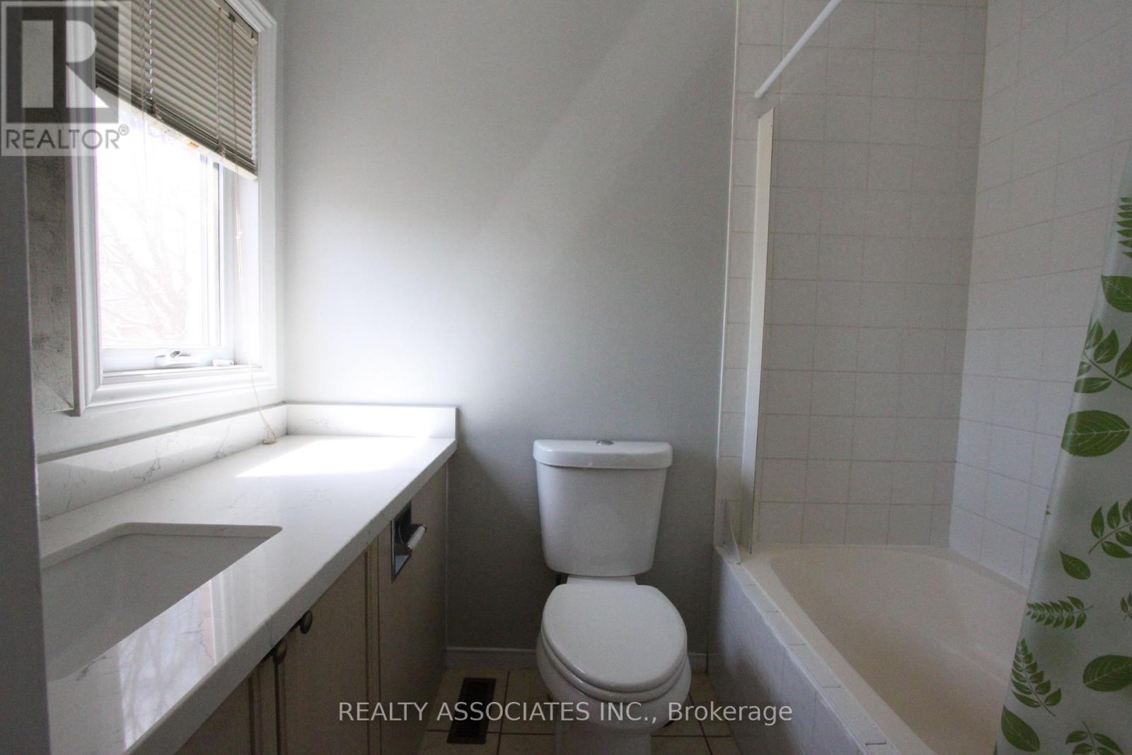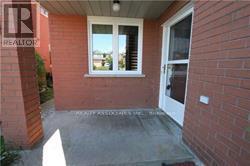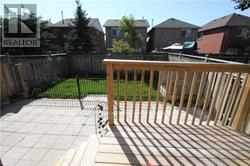Main - 160 White Pine Crescent Pickering, Ontario L1V 6S4
4 Bedroom
3 Bathroom
1100 - 1500 sqft
Central Air Conditioning
Forced Air
$2,650 Monthly
Tastefully Home Nestled Amongst The Rouge Valley Conservation Area And Surrounded By Million Dollar Homes. Eat In Kitchen With Quartz Countertop, S/S Appliance ,Updated Bathrooms,Master Bedrm W/ Walk In Closet And 4 Pc Ensuite,Separated Family Room Can Be Used As 4th Bedroom.Move-In Condition. (id:60365)
Property Details
| MLS® Number | E12463018 |
| Property Type | Single Family |
| Community Name | Highbush |
| ParkingSpaceTotal | 3 |
Building
| BathroomTotal | 3 |
| BedroomsAboveGround | 3 |
| BedroomsBelowGround | 1 |
| BedroomsTotal | 4 |
| Age | 16 To 30 Years |
| Appliances | Dishwasher, Stove, Refrigerator |
| ConstructionStyleAttachment | Link |
| CoolingType | Central Air Conditioning |
| ExteriorFinish | Brick |
| FlooringType | Hardwood, Ceramic, Cork, Laminate |
| FoundationType | Concrete |
| HalfBathTotal | 1 |
| HeatingFuel | Natural Gas |
| HeatingType | Forced Air |
| StoriesTotal | 2 |
| SizeInterior | 1100 - 1500 Sqft |
| Type | House |
| UtilityWater | Municipal Water |
Parking
| Attached Garage | |
| Garage |
Land
| Acreage | No |
| Sewer | Sanitary Sewer |
| SizeIrregular | * |
| SizeTotalText | * |
Rooms
| Level | Type | Length | Width | Dimensions |
|---|---|---|---|---|
| Second Level | Primary Bedroom | 4.86 m | 4.37 m | 4.86 m x 4.37 m |
| Second Level | Bedroom 2 | 3.33 m | 3.4 m | 3.33 m x 3.4 m |
| Second Level | Bedroom 3 | 3.33 m | 3.05 m | 3.33 m x 3.05 m |
| Second Level | Family Room | 4.8 m | 3.57 m | 4.8 m x 3.57 m |
| Main Level | Living Room | 3.9 m | 3.7 m | 3.9 m x 3.7 m |
| Main Level | Dining Room | 3.7 m | 2.62 m | 3.7 m x 2.62 m |
| Main Level | Kitchen | 2.53 m | 2.49 m | 2.53 m x 2.49 m |
| Main Level | Eating Area | 3.09 m | 2.49 m | 3.09 m x 2.49 m |
https://www.realtor.ca/real-estate/28990982/main-160-white-pine-crescent-pickering-highbush-highbush
Michael Liu
Salesperson
Realty Associates Inc.
8901 Woodbine Ave Ste 224
Markham, Ontario L3R 9Y4
8901 Woodbine Ave Ste 224
Markham, Ontario L3R 9Y4

