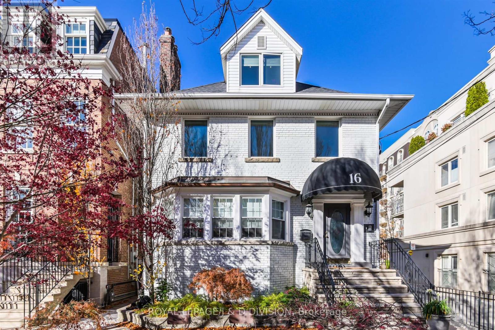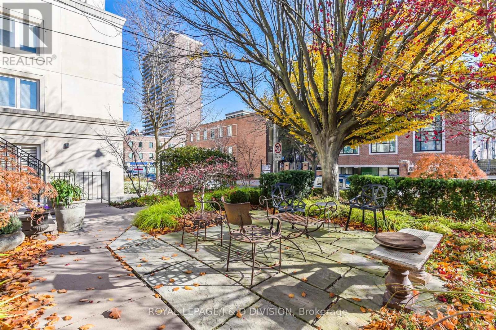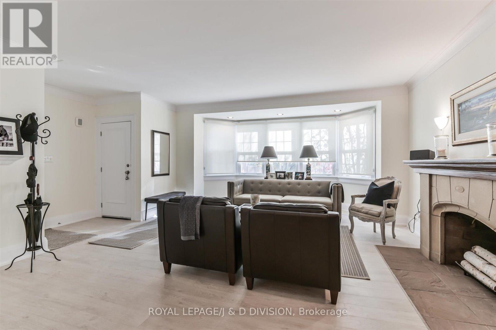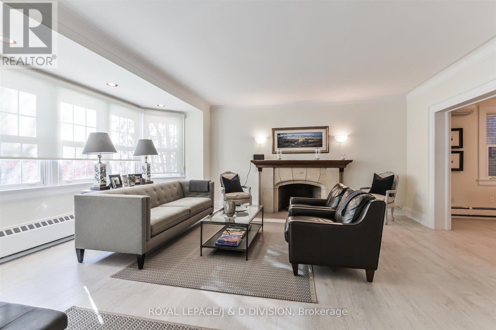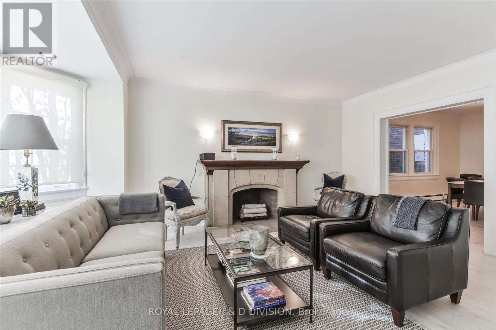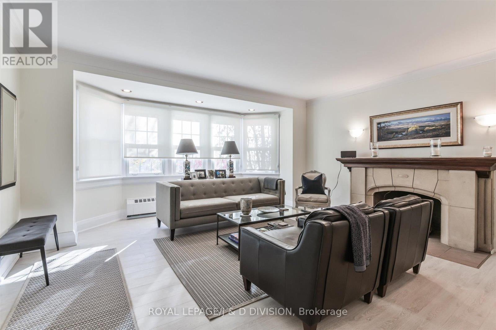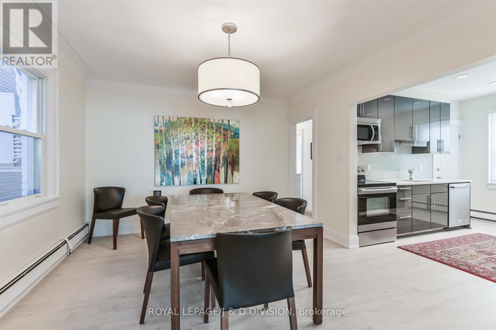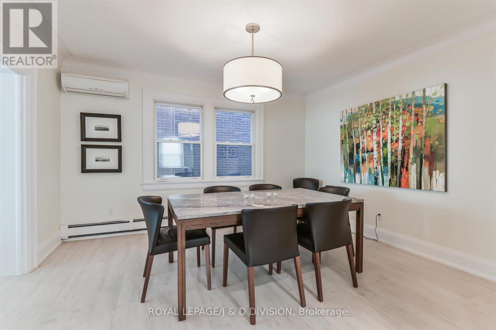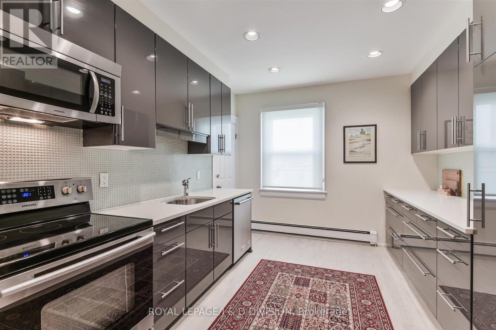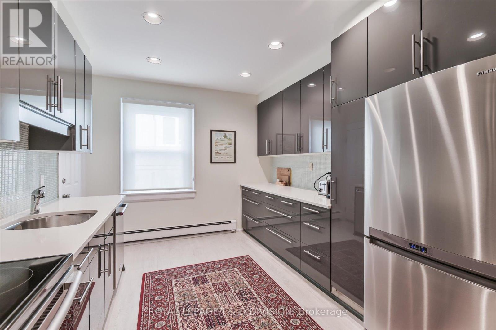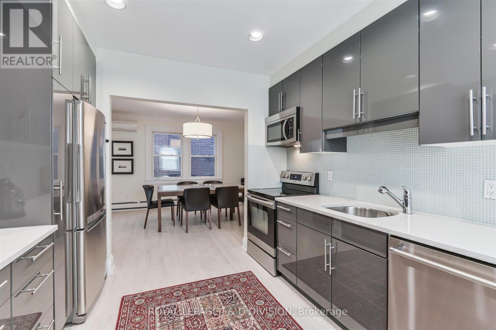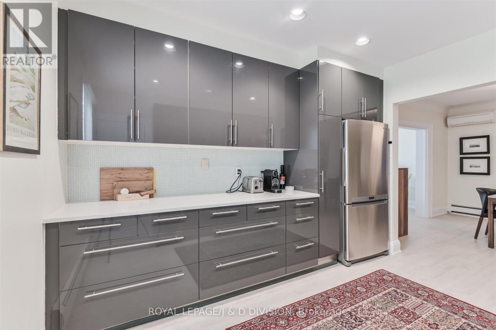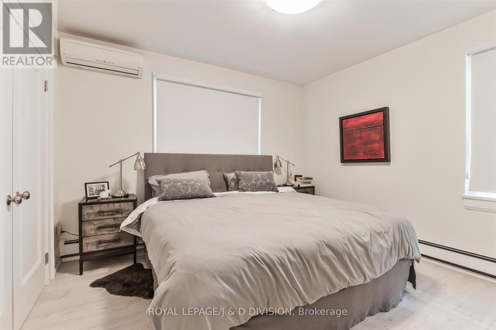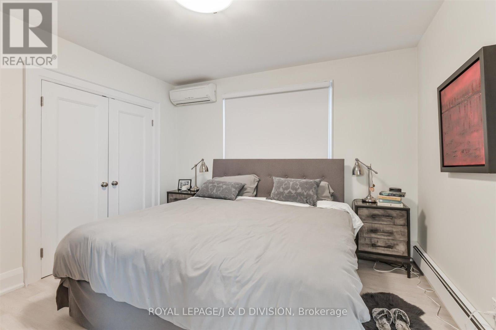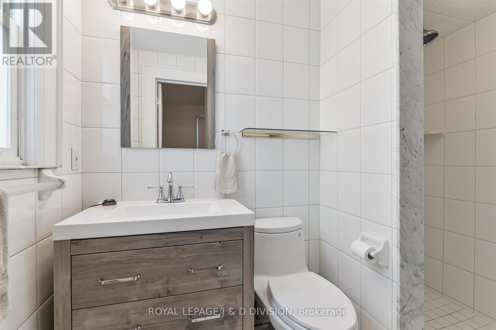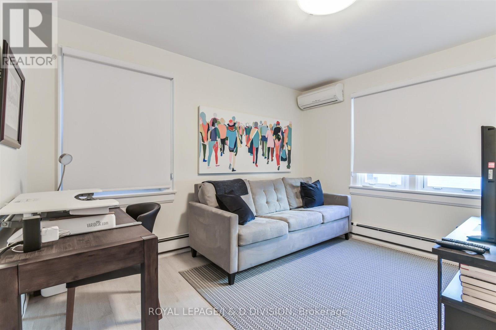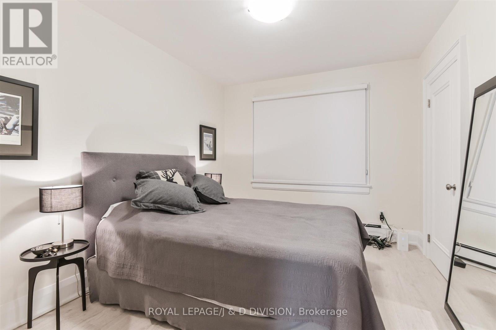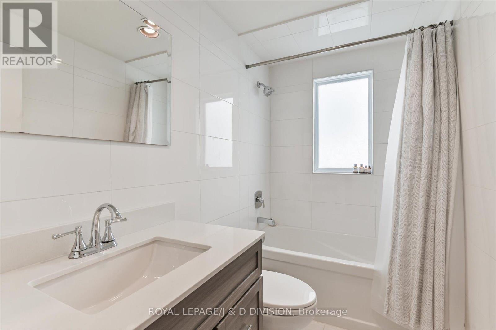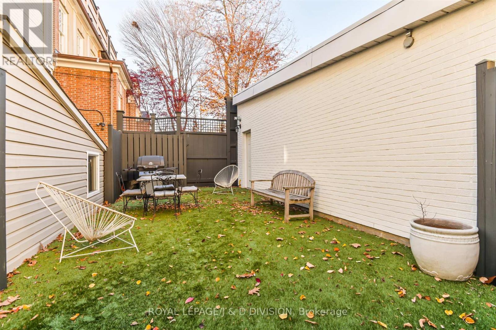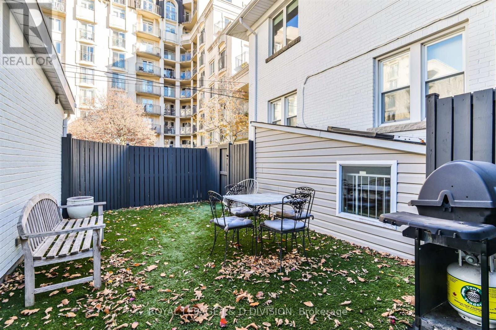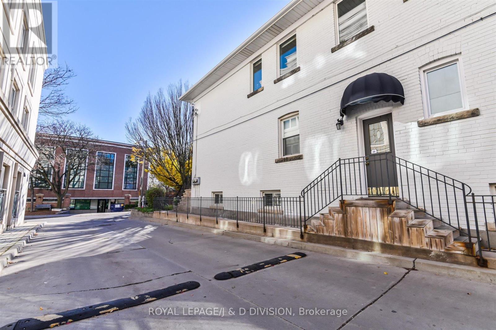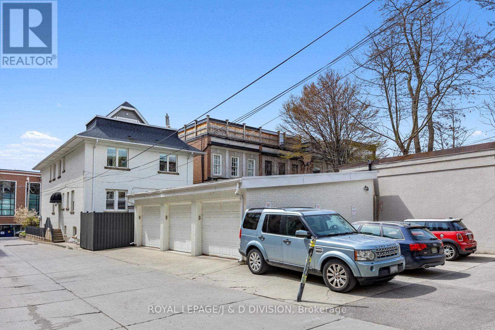Main - 16 Farnham Avenue Toronto, Ontario M4V 1H4
$5,750 Monthly
Highly sought after 3 bedroom unit in prime Summerhill! This 3-bdrm main floor suite was renovated in 2021. It offers a large living room with a beautiful bay window and gas fireplace. The generous separate dining room opens to a chef's kitchen with contemporary lacquered cabinetry and Stainless Steel appliances. The Primary bedroom offers a double closet and convenient 3 piece ensuite. Spacious second & third bedrooms feature large windows and ample storage. Bask in the fabulous outdoor space shared with Lower Unit tenants. Walk to parks, great schools, shopping, restaurants, & TTC! 1 Parking space included. New AC systems with individual controls in all bedrooms and living / dining areas. New Gas Fireplace! (id:60365)
Property Details
| MLS® Number | C12461219 |
| Property Type | Single Family |
| Community Name | Yonge-St. Clair |
| AmenitiesNearBy | Hospital, Park, Public Transit, Schools |
| Features | Carpet Free |
| ParkingSpaceTotal | 1 |
Building
| BathroomTotal | 2 |
| BedroomsAboveGround | 3 |
| BedroomsTotal | 3 |
| Amenities | Fireplace(s) |
| Appliances | All, Dishwasher, Dryer, Microwave, Stove, Washer, Refrigerator |
| BasementFeatures | Apartment In Basement |
| BasementType | N/a |
| ConstructionStyleAttachment | Detached |
| CoolingType | Wall Unit |
| ExteriorFinish | Brick |
| FireplacePresent | Yes |
| FireplaceTotal | 1 |
| FlooringType | Laminate |
| FoundationType | Unknown |
| HeatingFuel | Natural Gas |
| HeatingType | Hot Water Radiator Heat |
| SizeInterior | 1500 - 2000 Sqft |
| Type | House |
| UtilityWater | Municipal Water |
Parking
| Detached Garage | |
| Garage |
Land
| Acreage | No |
| LandAmenities | Hospital, Park, Public Transit, Schools |
| Sewer | Sanitary Sewer |
| SizeDepth | 165 Ft |
| SizeFrontage | 31 Ft ,6 In |
| SizeIrregular | 31.5 X 165 Ft |
| SizeTotalText | 31.5 X 165 Ft |
Rooms
| Level | Type | Length | Width | Dimensions |
|---|---|---|---|---|
| Main Level | Living Room | 6.2 m | 5.61 m | 6.2 m x 5.61 m |
| Main Level | Dining Room | 4.14 m | 3.66 m | 4.14 m x 3.66 m |
| Main Level | Kitchen | 3.63 m | 3.15 m | 3.63 m x 3.15 m |
| Main Level | Primary Bedroom | 3.63 m | 3.56 m | 3.63 m x 3.56 m |
| Main Level | Bedroom 2 | 3.89 m | 3.66 m | 3.89 m x 3.66 m |
| Main Level | Bedroom 3 | 3.66 m | 3.02 m | 3.66 m x 3.02 m |
Carol Lome
Broker
477 Mt. Pleasant Road
Toronto, Ontario M4S 2L9
Brayden Irwin
Broker
477 Mt. Pleasant Road
Toronto, Ontario M4S 2L9

