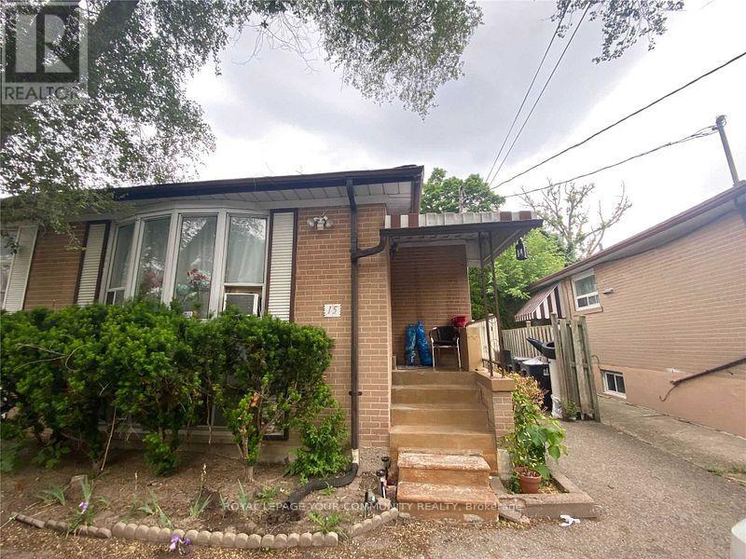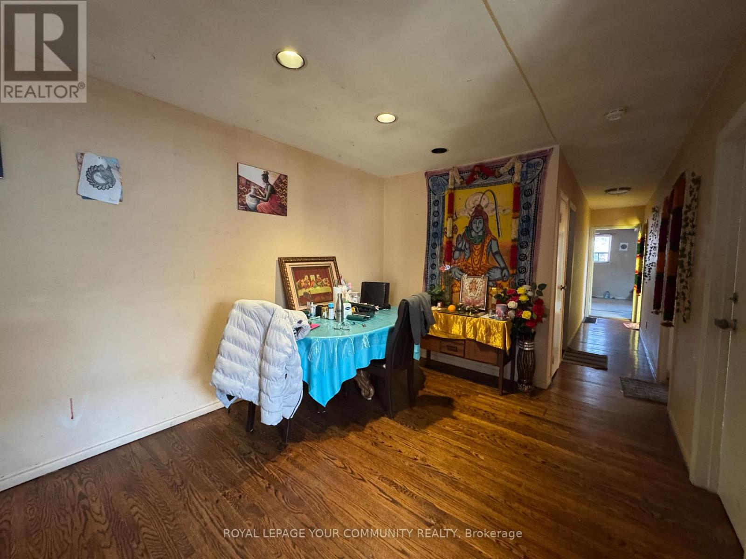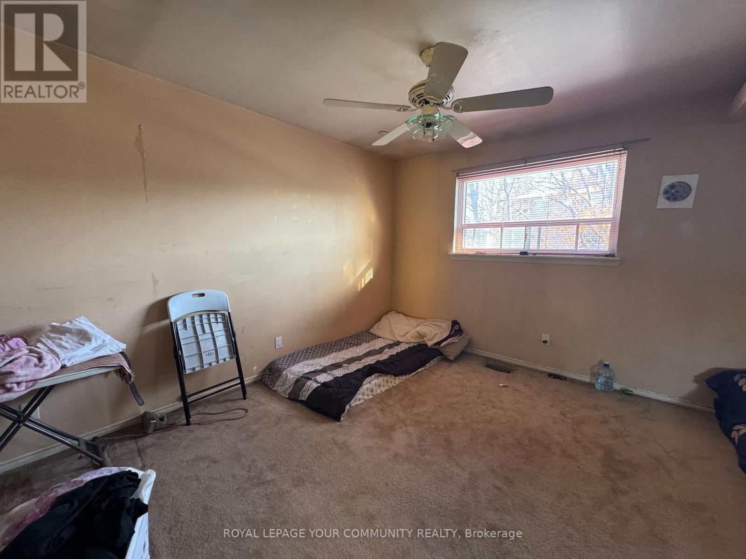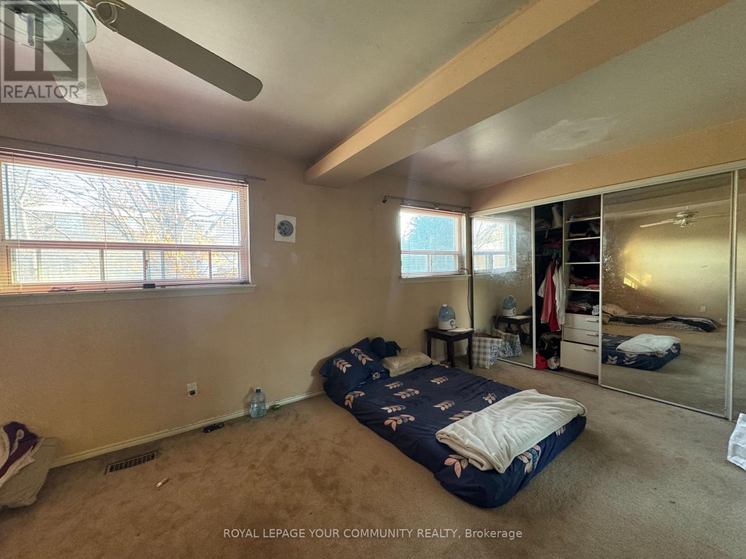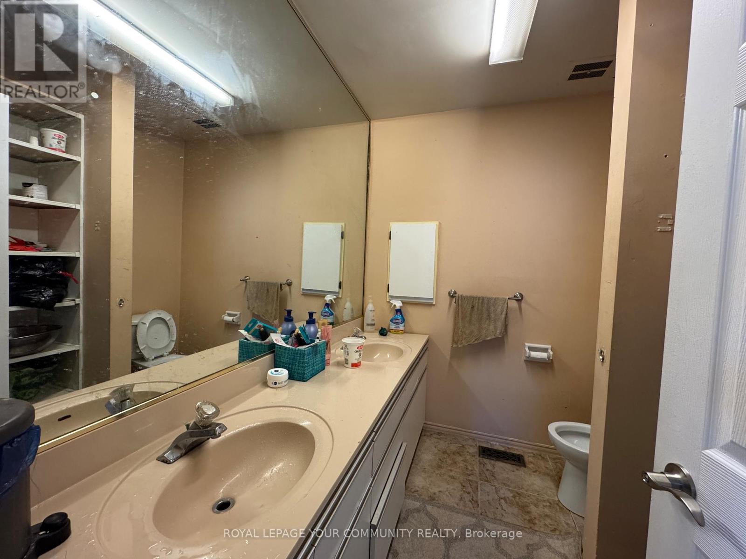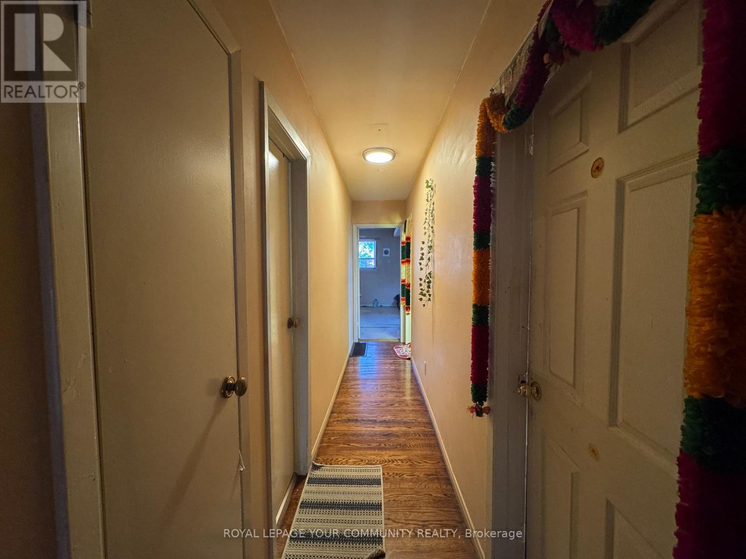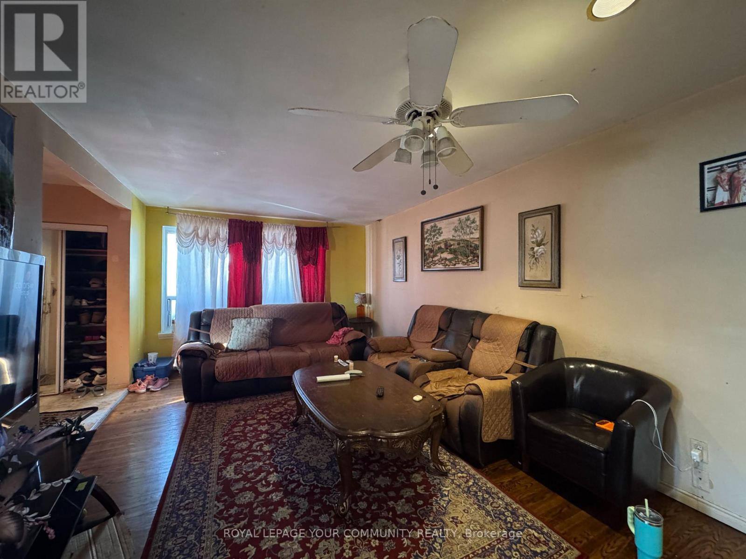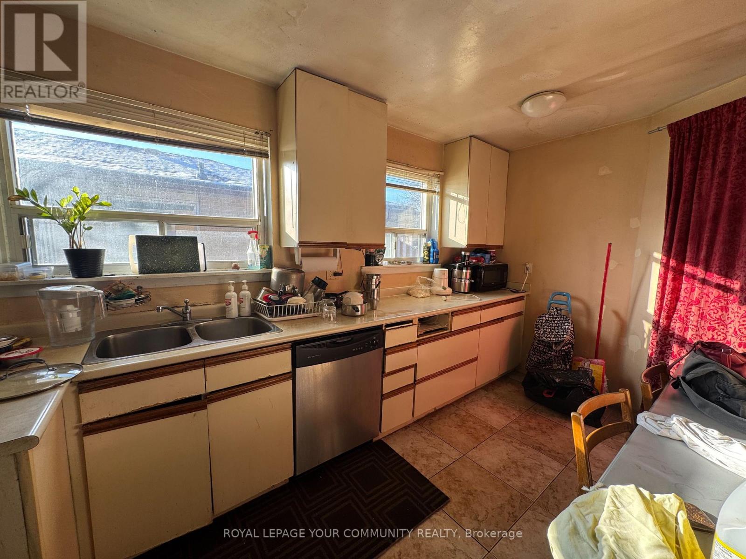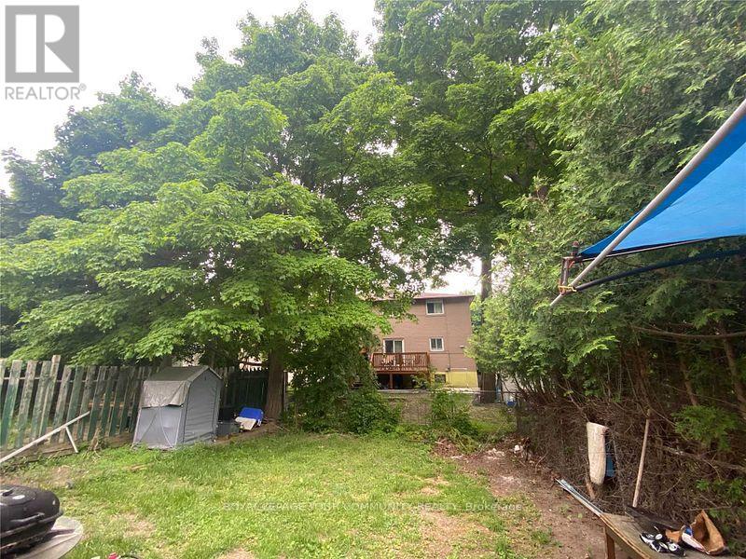Main - 15 Bison Drive Toronto, Ontario M2R 2Y1
3 Bedroom
2 Bathroom
1100 - 1500 sqft
Raised Bungalow
Central Air Conditioning
Forced Air
$2,450 Monthly
Opportunity To Live Near Transit And Shopping. This Brick Semi-Detached Bungalow Has 3 Large Bedrooms, 2 Baths, 1 Parking Spot. Huge Private Yard Shared With Basement Tenants. Utilities Are Split 50/50 And Laundry Is Shared, Located in Basement (id:60365)
Property Details
| MLS® Number | C12533642 |
| Property Type | Single Family |
| Community Name | Newtonbrook West |
| Features | Carpet Free |
| ParkingSpaceTotal | 1 |
Building
| BathroomTotal | 2 |
| BedroomsAboveGround | 3 |
| BedroomsTotal | 3 |
| Appliances | Dishwasher |
| ArchitecturalStyle | Raised Bungalow |
| BasementFeatures | Apartment In Basement |
| BasementType | N/a |
| ConstructionStyleAttachment | Semi-detached |
| CoolingType | Central Air Conditioning |
| ExteriorFinish | Brick |
| FlooringType | Ceramic, Hardwood, Carpeted |
| HeatingFuel | Natural Gas |
| HeatingType | Forced Air |
| StoriesTotal | 1 |
| SizeInterior | 1100 - 1500 Sqft |
| Type | House |
| UtilityWater | Municipal Water |
Parking
| No Garage |
Land
| Acreage | No |
| Sewer | Sanitary Sewer |
Rooms
| Level | Type | Length | Width | Dimensions |
|---|---|---|---|---|
| Main Level | Kitchen | 3.14 m | 3.74 m | 3.14 m x 3.74 m |
| Main Level | Living Room | 3.66 m | 4.24 m | 3.66 m x 4.24 m |
| Main Level | Dining Room | 3.98 m | 3.13 m | 3.98 m x 3.13 m |
| Main Level | Primary Bedroom | 5.38 m | 3.49 m | 5.38 m x 3.49 m |
| Main Level | Bedroom 2 | 2.74 m | 3.2 m | 2.74 m x 3.2 m |
| Main Level | Bedroom 3 | 2.74 m | 3.2 m | 2.74 m x 3.2 m |
Tyler Mclay
Salesperson
Royal LePage Your Community Realty
187 King Street East
Toronto, Ontario M5A 1J5
187 King Street East
Toronto, Ontario M5A 1J5
Sue Mclay
Salesperson
Royal LePage Your Community Realty
131 Woodbridge Avenue
Woodbridge, Ontario L4L 2S6
131 Woodbridge Avenue
Woodbridge, Ontario L4L 2S6

