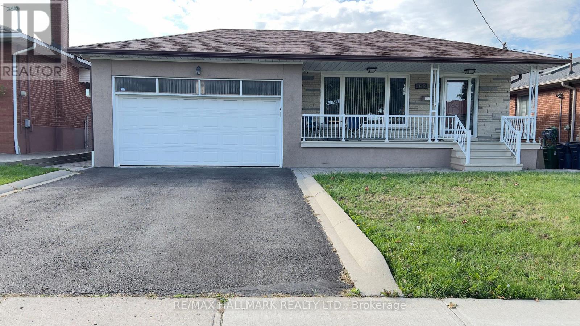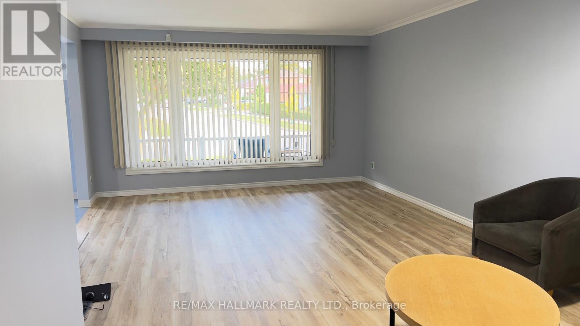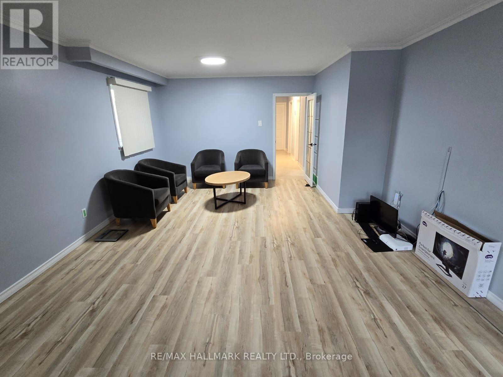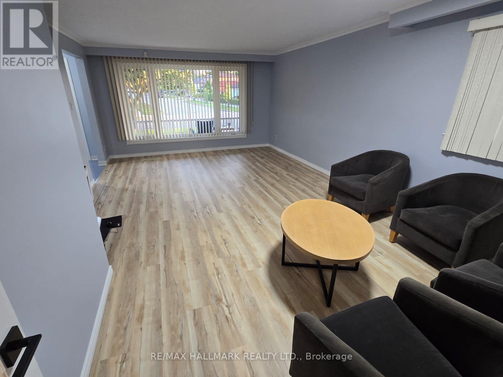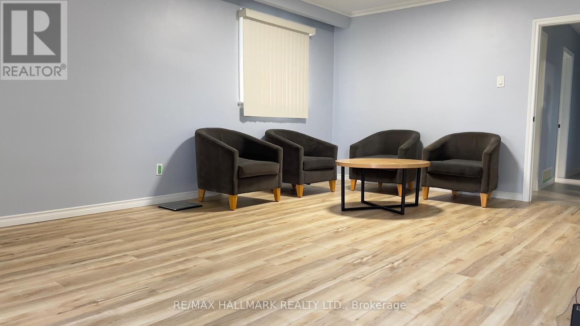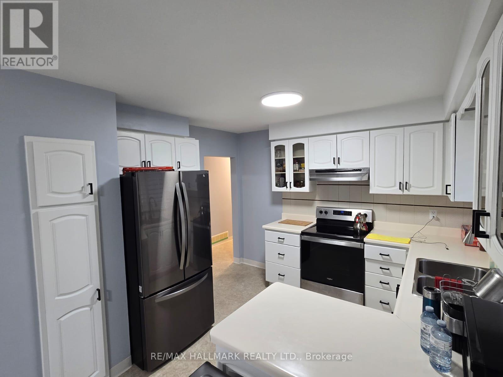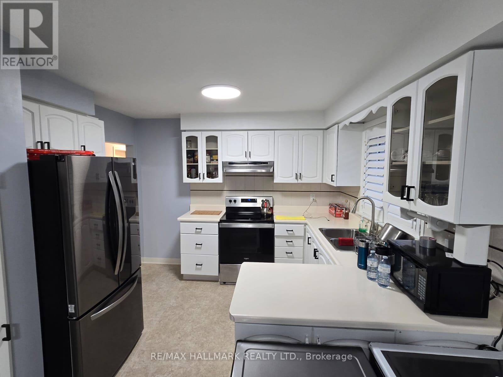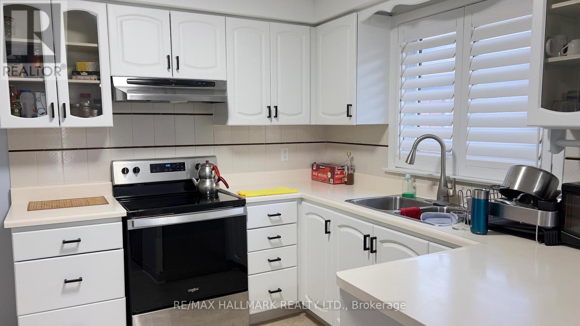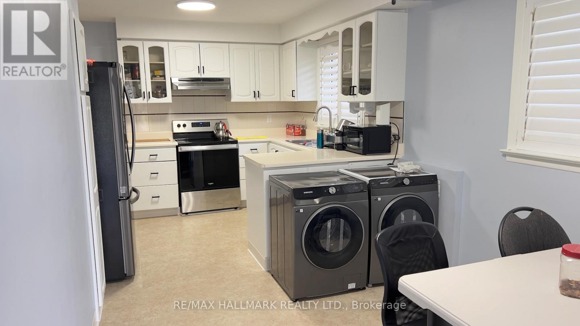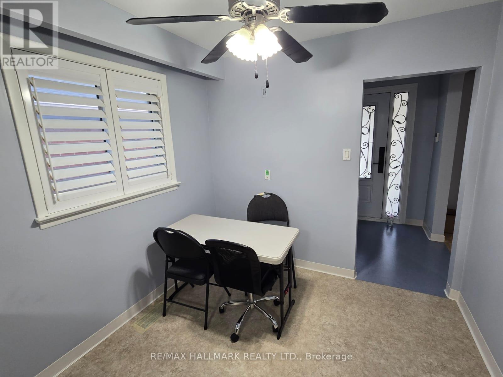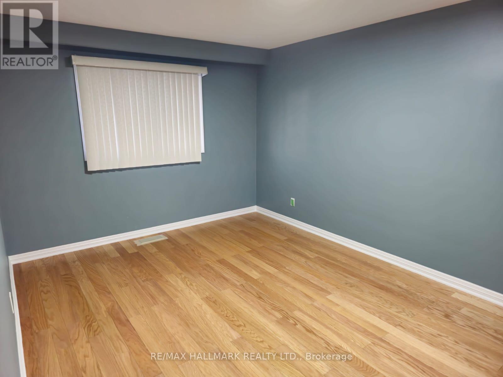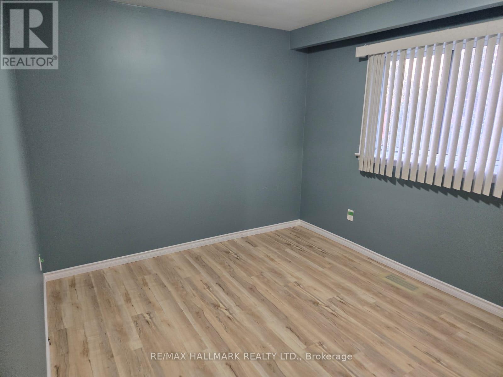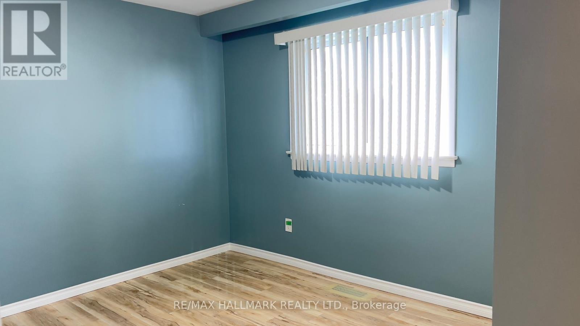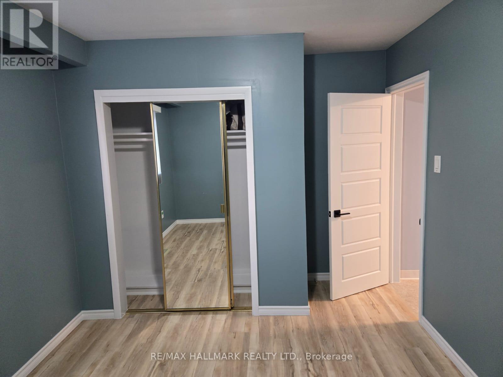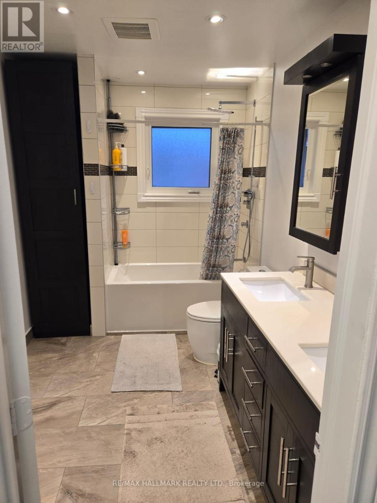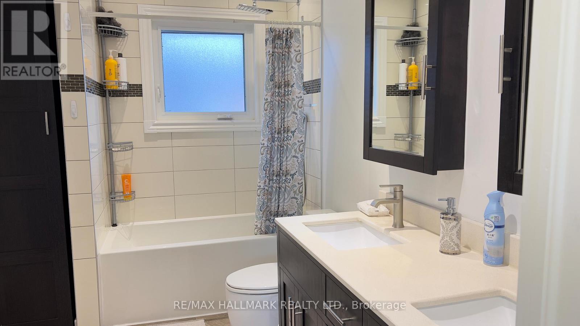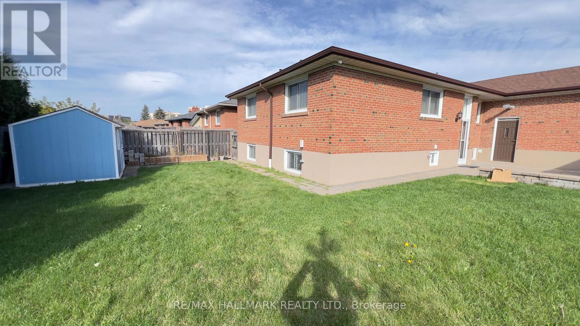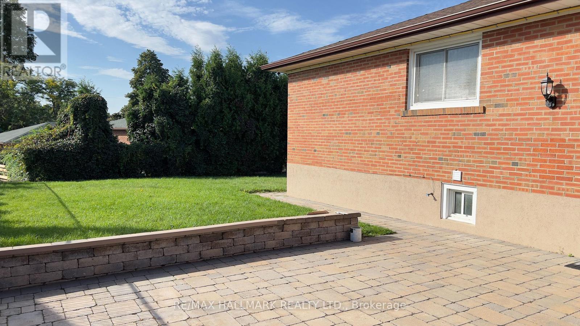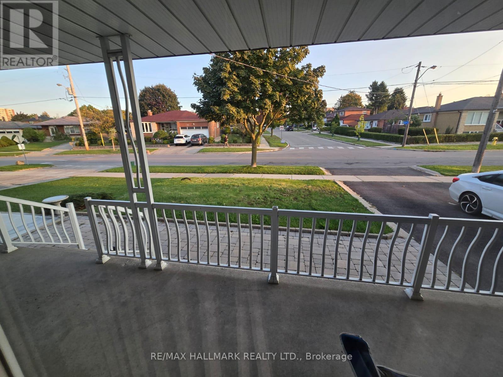#main - 148 Derrydown Road S Toronto, Ontario M3J 1R8
3 Bedroom
1 Bathroom
1100 - 1500 sqft
Bungalow
Central Air Conditioning
Forced Air
$3,175 Monthly
Must See! Discover this beautifully maintained main-floor home available for lease in one of North York's most sought-after neighbourhoods! Featuring a spacious layout and a prime location, this property is ideal for families or professionals seeking comfort and convenience. large backyard . Just a 6-minute walk to the Subway, 3 minutes to elementary and middle schools, and only 13 minutes on foot to York University! Enjoy the ultimate convenience with Walmart, No Frills, and international markets right on the main street. Steps to TTC and major highways - don't miss out on this gem! (id:60365)
Property Details
| MLS® Number | W12529826 |
| Property Type | Single Family |
| Community Name | York University Heights |
| ParkingSpaceTotal | 2 |
Building
| BathroomTotal | 1 |
| BedroomsAboveGround | 3 |
| BedroomsTotal | 3 |
| Age | 51 To 99 Years |
| Appliances | Dishwasher, Dryer, Hood Fan, Stove, Washer, Refrigerator |
| ArchitecturalStyle | Bungalow |
| BasementFeatures | Apartment In Basement |
| BasementType | N/a |
| ConstructionStyleAttachment | Detached |
| CoolingType | Central Air Conditioning |
| ExteriorFinish | Brick, Brick Facing |
| FlooringType | Hardwood |
| FoundationType | Block |
| HeatingFuel | Natural Gas |
| HeatingType | Forced Air |
| StoriesTotal | 1 |
| SizeInterior | 1100 - 1500 Sqft |
| Type | House |
| UtilityWater | Municipal Water |
Parking
| Attached Garage | |
| Garage |
Land
| Acreage | No |
| Sewer | Sanitary Sewer |
| SizeDepth | 112 Ft |
| SizeFrontage | 53 Ft ,6 In |
| SizeIrregular | 53.5 X 112 Ft |
| SizeTotalText | 53.5 X 112 Ft |
Rooms
| Level | Type | Length | Width | Dimensions |
|---|---|---|---|---|
| Main Level | Living Room | 6.69 m | 4.36 m | 6.69 m x 4.36 m |
| Main Level | Dining Room | 6.69 m | 4.36 m | 6.69 m x 4.36 m |
| Main Level | Kitchen | 5.06 m | 2.06 m | 5.06 m x 2.06 m |
| Main Level | Primary Bedroom | 4.84 m | 3.36 m | 4.84 m x 3.36 m |
| Main Level | Bedroom 2 | 2.96 m | 2.93 m | 2.96 m x 2.93 m |
| Main Level | Bedroom 3 | 4.12 m | 2.93 m | 4.12 m x 2.93 m |
Utilities
| Cable | Installed |
| Electricity | Installed |
| Sewer | Installed |
Mehmet Gul
Salesperson
RE/MAX Hallmark Realty Ltd.
685 Sheppard Ave E #401
Toronto, Ontario M2K 1B6
685 Sheppard Ave E #401
Toronto, Ontario M2K 1B6

