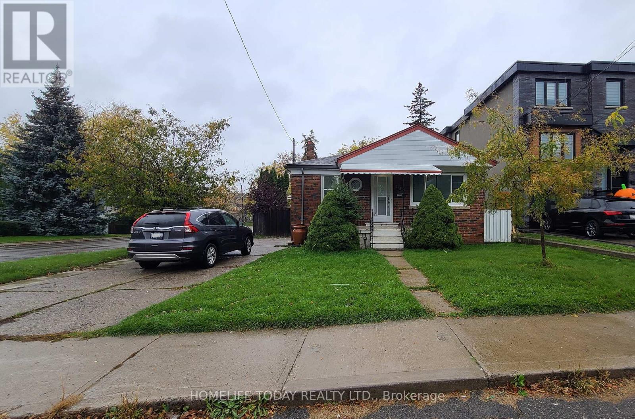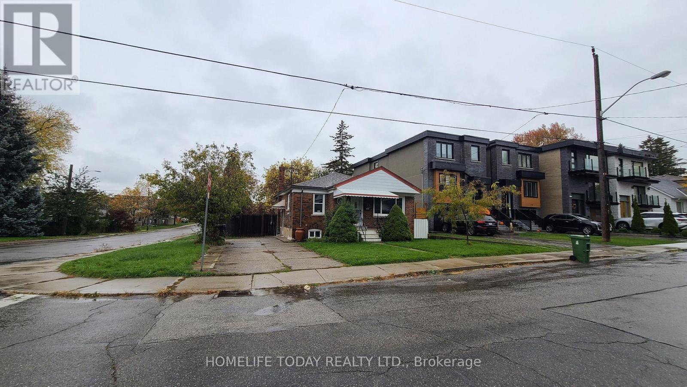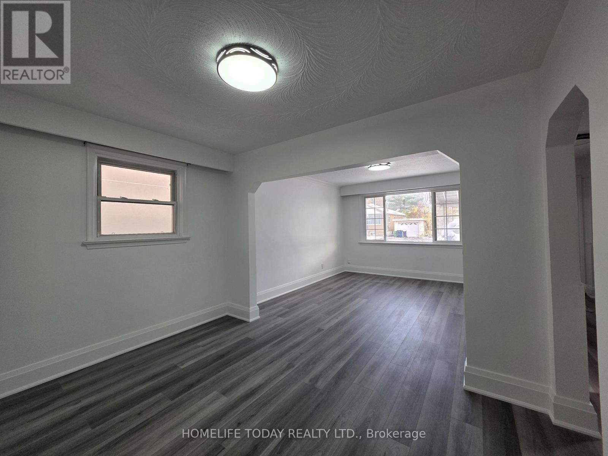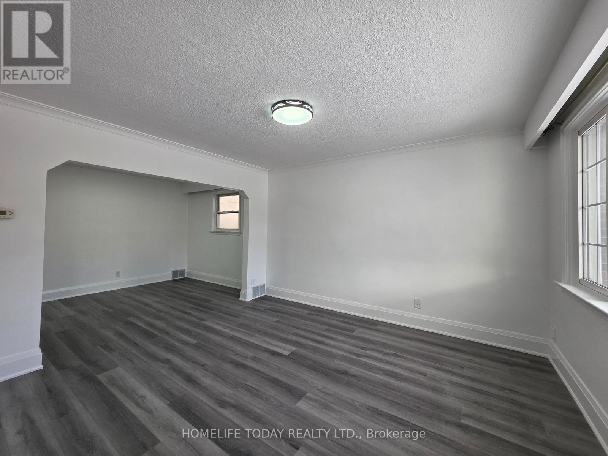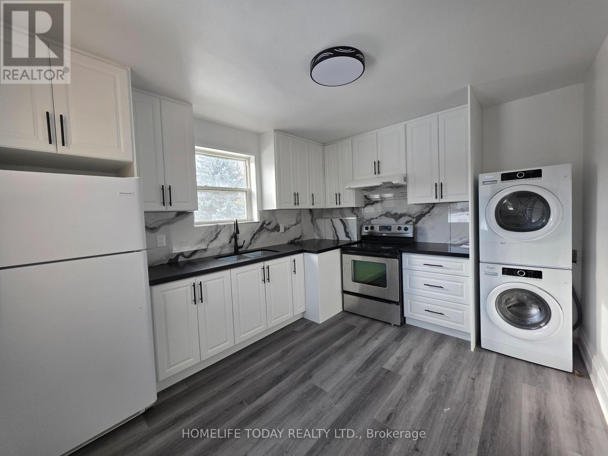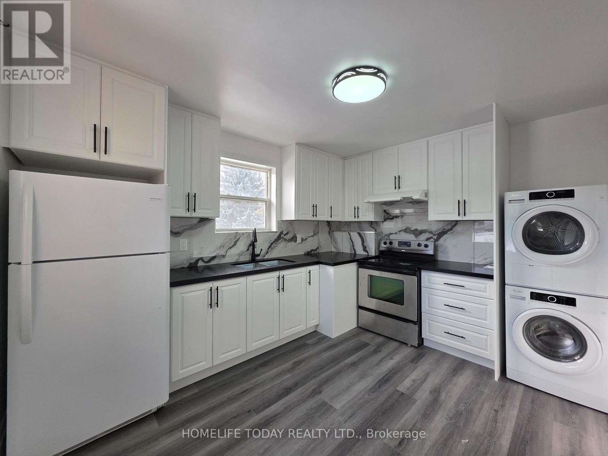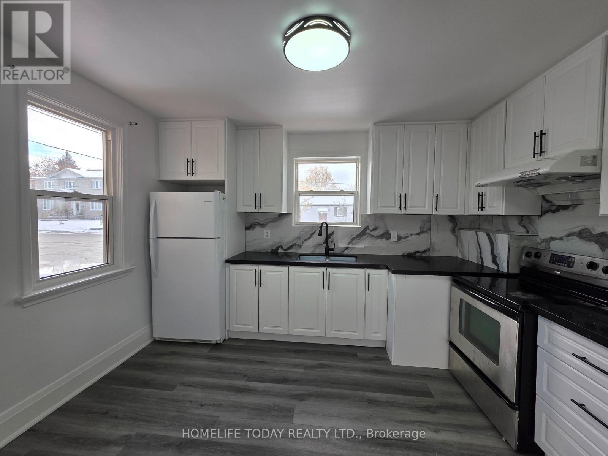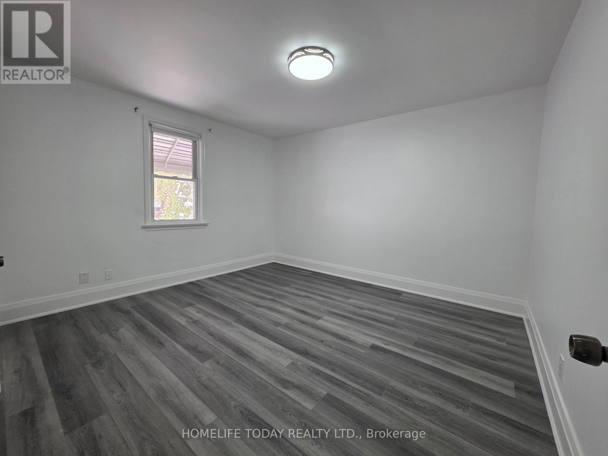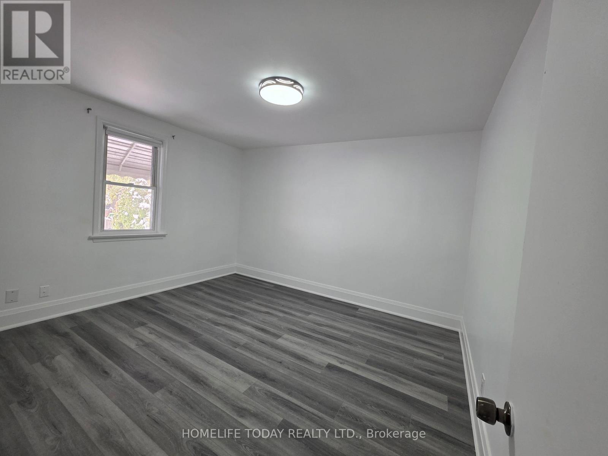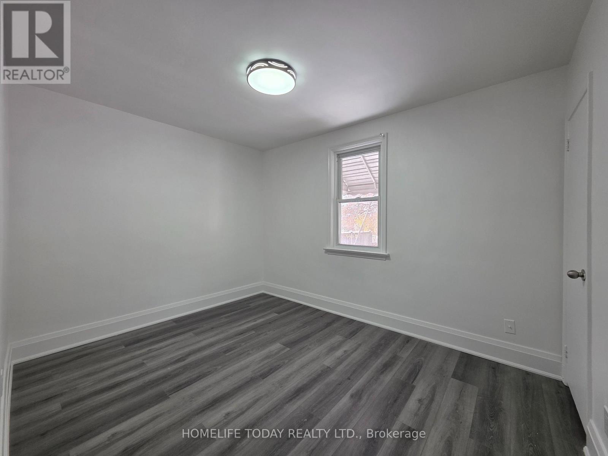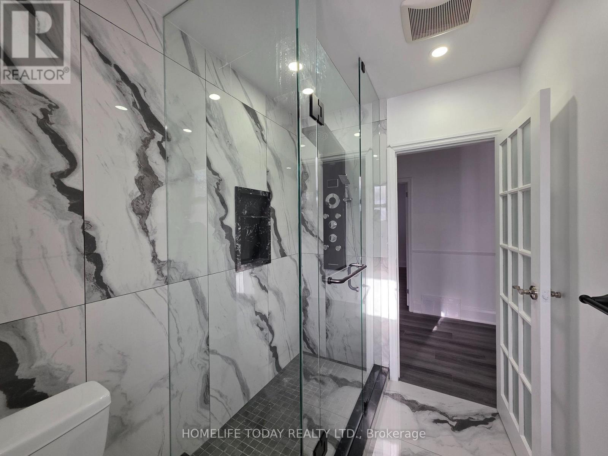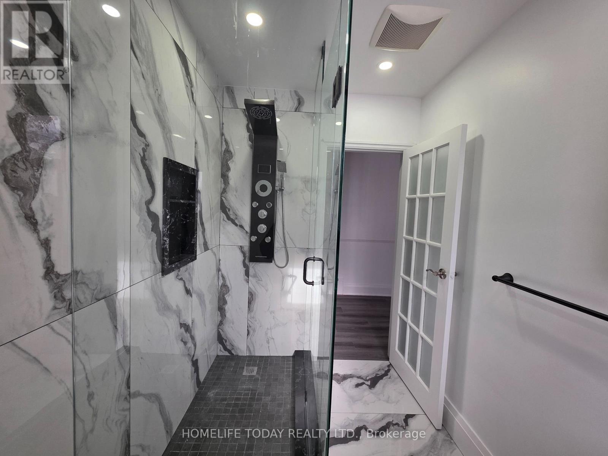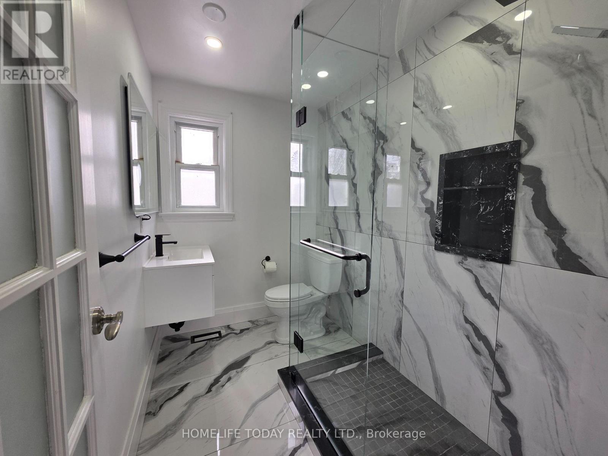2 Bedroom
1 Bathroom
700 - 1100 sqft
Bungalow
Central Air Conditioning
Forced Air
$2,800 Monthly
Beautifully renovated from top to bottom - never occupied since the renovation! This bright2-bedroom brick bungalow is nestled in a quiet, family-friendly Clairlea-Birchmount neighbourhood, minutes from downtown and close to Warden and Victoria Park subway stations. Features include a brand-new modern kitchen with ample cabinetry and a large window, a new3-piece washroom with a modern stand-up shower, and in-unit laundry. Enjoy a private fenced backyard, perfect for relaxing or entertaining. Two parking spaces included, with a unique double-entry driveway offering easy access and no parking concerns with basement tenants (Main floor tenant has one dedicated driveway entry ). Conveniently located near schools, parks, shopping centers, place of worship, the DVP, golf course, and the vibrant Danforth area. Tenant pays 60% of utilities. Lawn care, snow removal and parking included. A fantastic opportunity to lease a fully updated home in a prime location! Some rooms are virtually staged (id:60365)
Property Details
|
MLS® Number
|
E12538678 |
|
Property Type
|
Single Family |
|
Community Name
|
Clairlea-Birchmount |
|
AmenitiesNearBy
|
Park, Place Of Worship, Public Transit |
|
Features
|
Irregular Lot Size, Dry, Carpet Free, In Suite Laundry |
|
ParkingSpaceTotal
|
2 |
Building
|
BathroomTotal
|
1 |
|
BedroomsAboveGround
|
2 |
|
BedroomsTotal
|
2 |
|
Age
|
51 To 99 Years |
|
Appliances
|
Dryer, Microwave, Oven, Hood Fan, Stove, Washer, Refrigerator |
|
ArchitecturalStyle
|
Bungalow |
|
BasementType
|
None |
|
ConstructionStyleAttachment
|
Detached |
|
CoolingType
|
Central Air Conditioning |
|
ExteriorFinish
|
Brick |
|
FlooringType
|
Vinyl, Tile |
|
FoundationType
|
Block |
|
HeatingFuel
|
Natural Gas |
|
HeatingType
|
Forced Air |
|
StoriesTotal
|
1 |
|
SizeInterior
|
700 - 1100 Sqft |
|
Type
|
House |
|
UtilityWater
|
Municipal Water |
Parking
Land
|
Acreage
|
No |
|
FenceType
|
Fenced Yard |
|
LandAmenities
|
Park, Place Of Worship, Public Transit |
|
Sewer
|
Sanitary Sewer |
|
SizeDepth
|
105 Ft ,4 In |
|
SizeFrontage
|
50 Ft |
|
SizeIrregular
|
50 X 105.4 Ft ; Irregular Front Due To Corner Lot |
|
SizeTotalText
|
50 X 105.4 Ft ; Irregular Front Due To Corner Lot|under 1/2 Acre |
Rooms
| Level |
Type |
Length |
Width |
Dimensions |
|
Main Level |
Living Room |
6.91 m |
3.61 m |
6.91 m x 3.61 m |
|
Main Level |
Dining Room |
6.91 m |
3.61 m |
6.91 m x 3.61 m |
|
Main Level |
Kitchen |
3.1 m |
3.81 m |
3.1 m x 3.81 m |
|
Main Level |
Primary Bedroom |
3.91 m |
3.81 m |
3.91 m x 3.81 m |
|
Main Level |
Bedroom 2 |
3.91 m |
2.82 m |
3.91 m x 2.82 m |
|
Main Level |
Bathroom |
|
|
Measurements not available |
|
Main Level |
Laundry Room |
|
|
Measurements not available |
Utilities
|
Electricity
|
Installed |
|
Sewer
|
Installed |
https://www.realtor.ca/real-estate/29096771/main-138-westbourne-avenue-toronto-clairlea-birchmount-clairlea-birchmount

