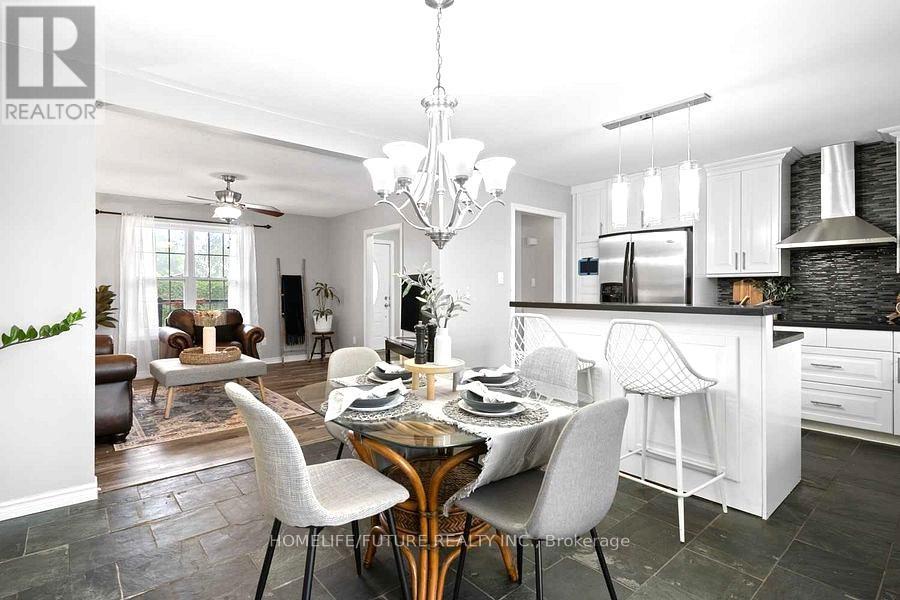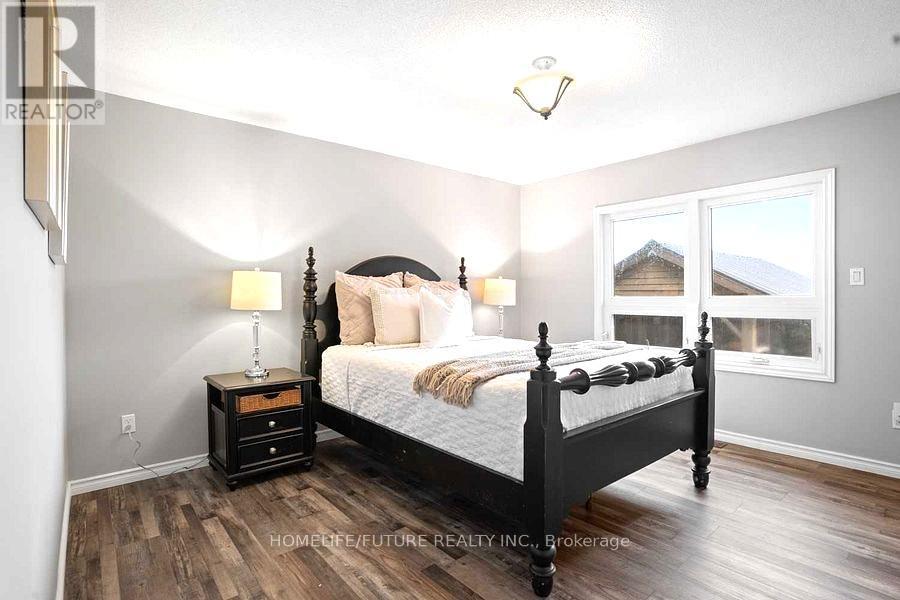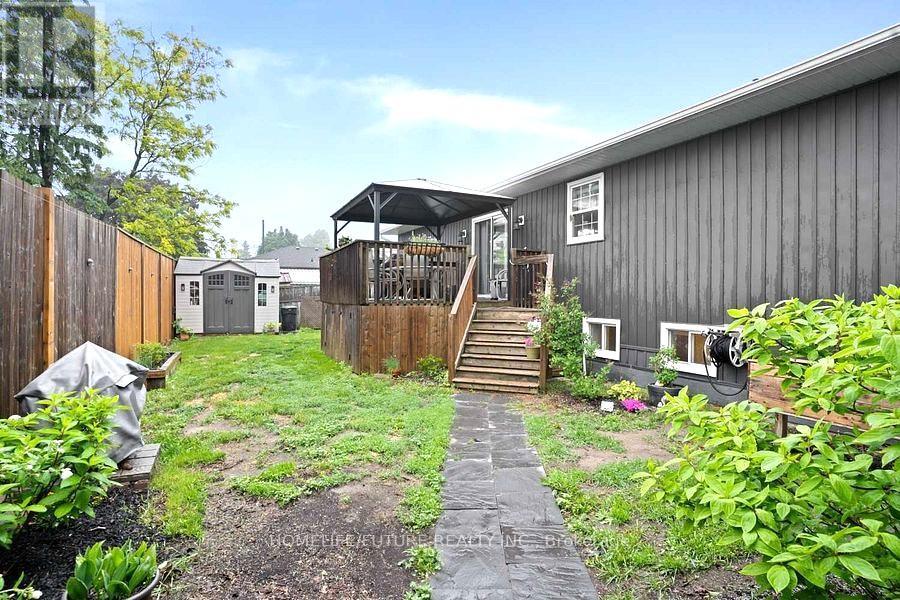Main - 1360 Platton Street Oshawa, Ontario L1G 7V5
$2,850 Monthly
Welcome To The 1360 Patton St, Fully Renovated On A Prime Lot, The Raised Bungalow Located In The Highly Desirable Samac Neighborhood Of North Oshawa For Rent. Enjoy The Modern Upgrades Throughout Plenty Of Room For The Whole Family. Bright & Specious The Beautiful Home Features 4Bedrooms & Two Full Washroom, Modern Open Concept Kitchen With Quartz Counters, Designer Backsplash, Centre Island & Breakfast Bar, Built In Wine Cellar, Pot Lights. The 4th Bedroom Could Be A Family Room With A Semi Ensuite Full Washroom. Backyard Is Fenced With A Cozy Covered Seating Area, And Beautiful Gardens. Conveniently Located Within Walking Distance To Durham College And Ontario Tech University, With Easy Access To The GO Bus. Tenants To Pay 60% of Utilities And Responsible For Lawn Care And Snow Removal. (id:60365)
Property Details
| MLS® Number | E12132245 |
| Property Type | Single Family |
| Community Name | Samac |
| AmenitiesNearBy | Hospital, Park, Place Of Worship, Schools |
| Features | Carpet Free, In Suite Laundry |
| ParkingSpaceTotal | 2 |
| ViewType | View |
Building
| BathroomTotal | 2 |
| BedroomsAboveGround | 4 |
| BedroomsTotal | 4 |
| Appliances | Oven - Built-in, Blinds, Dishwasher, Dryer, Microwave, Oven, Stove, Water Heater, Washer, Refrigerator |
| ArchitecturalStyle | Raised Bungalow |
| ConstructionStyleAttachment | Detached |
| CoolingType | Central Air Conditioning |
| ExteriorFinish | Vinyl Siding, Wood |
| FlooringType | Tile, Laminate |
| FoundationType | Unknown |
| HeatingFuel | Electric |
| HeatingType | Forced Air |
| StoriesTotal | 1 |
| SizeInterior | 1100 - 1500 Sqft |
| Type | House |
| UtilityWater | Municipal Water |
Parking
| No Garage |
Land
| Acreage | No |
| LandAmenities | Hospital, Park, Place Of Worship, Schools |
| Sewer | Sanitary Sewer |
Rooms
| Level | Type | Length | Width | Dimensions |
|---|---|---|---|---|
| Lower Level | Laundry Room | Measurements not available | ||
| Main Level | Foyer | 4.1 m | 1.4 m | 4.1 m x 1.4 m |
| Main Level | Living Room | 3.95 m | 4.25 m | 3.95 m x 4.25 m |
| Main Level | Kitchen | 2.1 m | 4.59 m | 2.1 m x 4.59 m |
| Main Level | Dining Room | 2.1 m | 4.59 m | 2.1 m x 4.59 m |
| Main Level | Primary Bedroom | 4.02 m | 3.83 m | 4.02 m x 3.83 m |
| Main Level | Bedroom 2 | 3.22 m | 2.88 m | 3.22 m x 2.88 m |
| Main Level | Bedroom 3 | 2.91 m | 3.03 m | 2.91 m x 3.03 m |
| Main Level | Bedroom 4 | 3.49 m | 5.19 m | 3.49 m x 5.19 m |
https://www.realtor.ca/real-estate/28277427/main-1360-platton-street-oshawa-samac-samac
Mohammed Bari
Broker
7 Eastvale Drive Unit 205
Markham, Ontario L3S 4N8



























