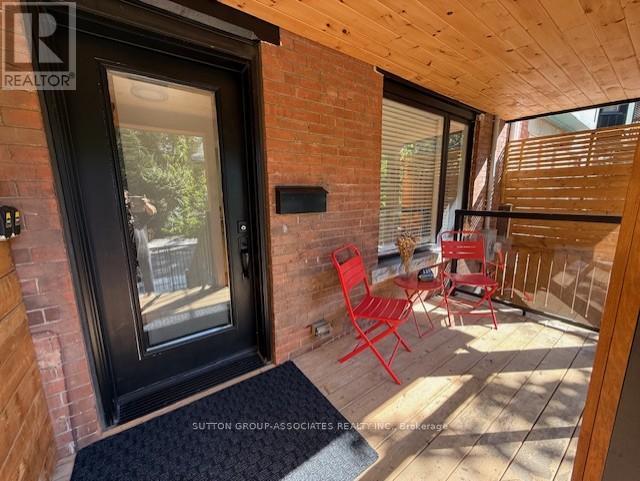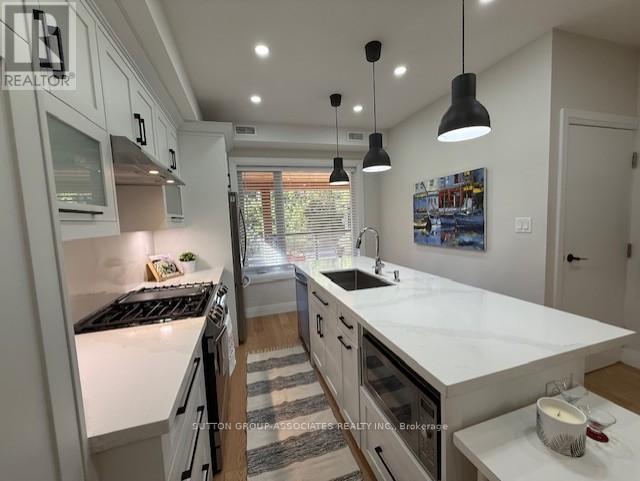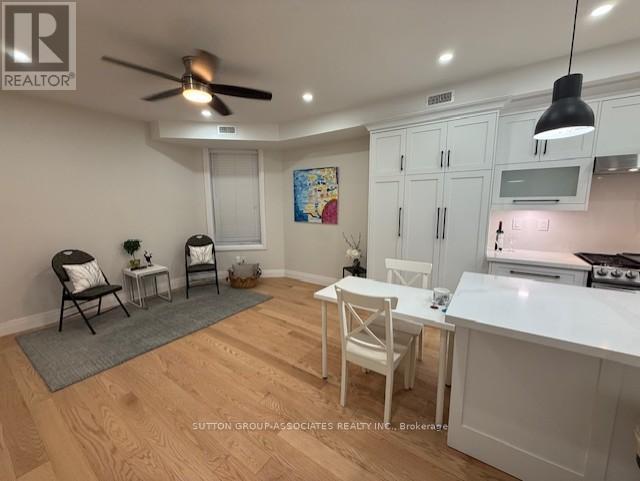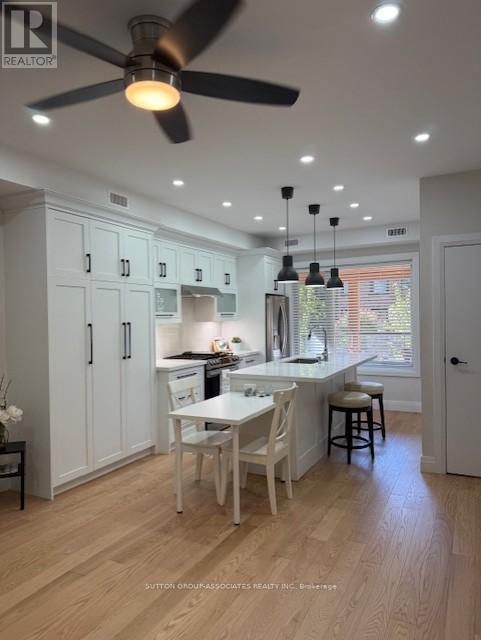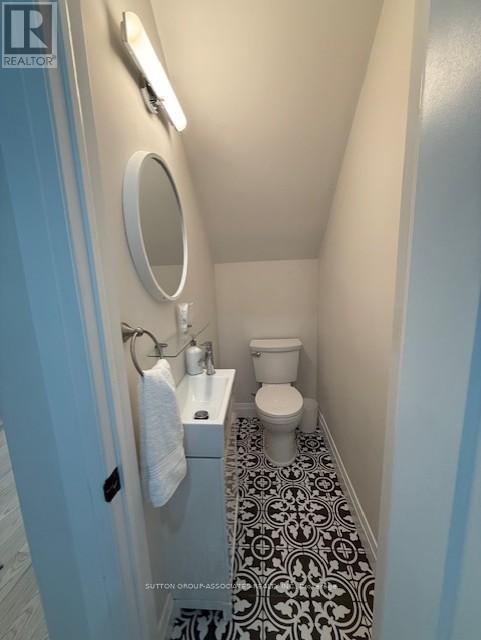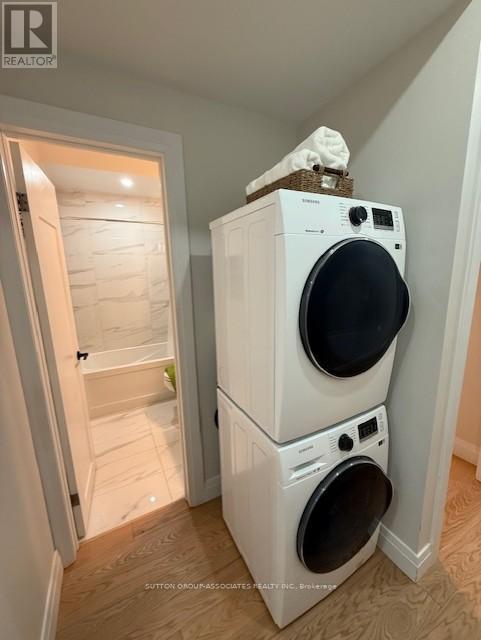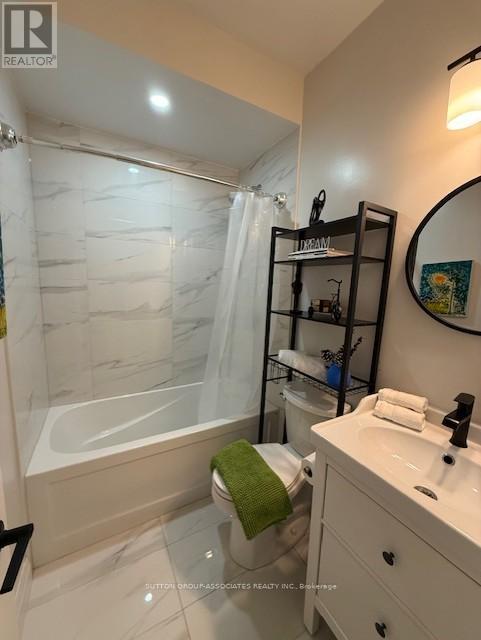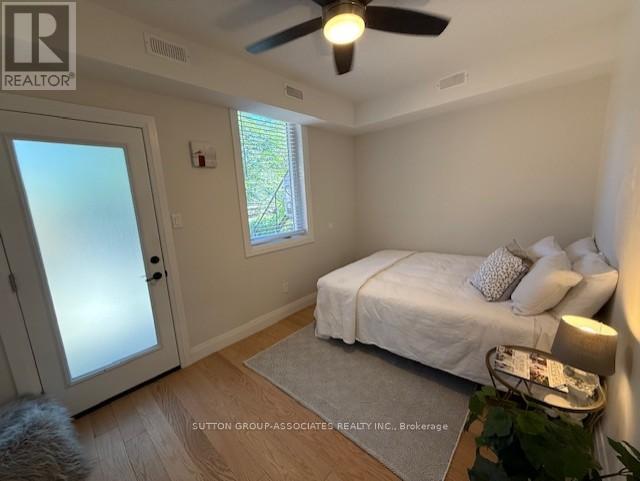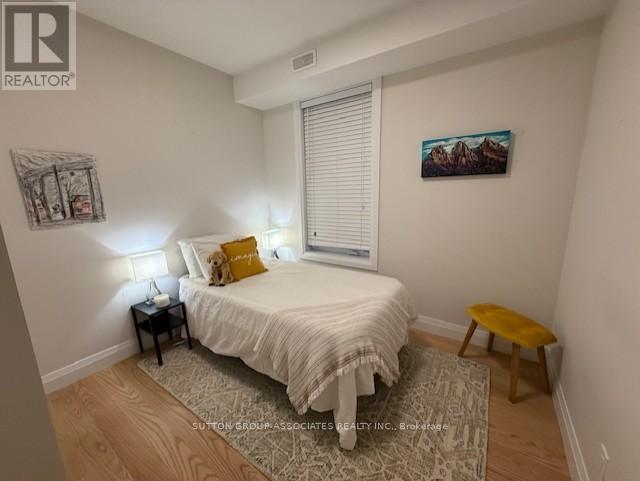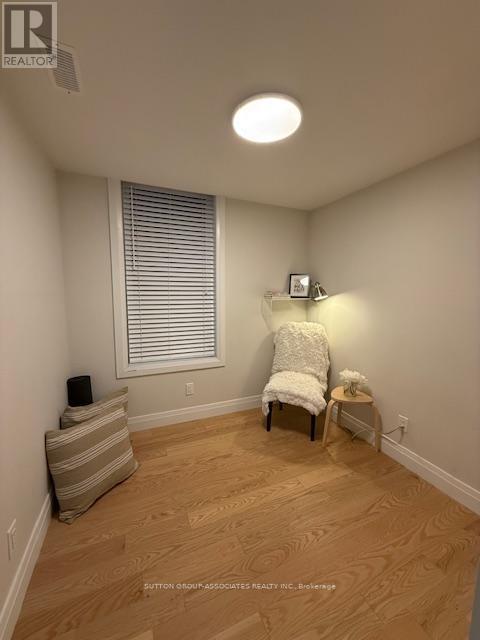Main - 129 Seaton Street Toronto, Ontario M5A 2T2
$2,850 Monthly
Beautifully renovated main floor unit in a charming century home; a perfect blend of style, comfort and convenience in downtown Toronto. Bright and inviting, this unit features 2 bedrooms + den, 1.5 bath, custom kitchen w/Quartz countertops, gas stove, stainless steel appliances, generous island and private in-suite laundry. Located in South Cabbage town just 15-minute walk to Dundas Square, Toronto Metropolitan University, on major transit routes. Close to grocery stores, cafes, parks, and so much more. Ideally suited for quiet, responsible professionals or mature students. Non-smokers please. Heat & water included. Hydro: $75/month flat. Optional shared High-Speed interest at $50/month, private parking at $100/month (or city street parking at about $18/month). (id:60365)
Property Details
| MLS® Number | C12455437 |
| Property Type | Multi-family |
| Community Name | Moss Park |
| Features | Lane |
| ParkingSpaceTotal | 1 |
Building
| BathroomTotal | 2 |
| BedroomsAboveGround | 2 |
| BedroomsTotal | 2 |
| Appliances | Water Heater - Tankless, Water Heater, Dishwasher, Dryer, Stove, Washer, Refrigerator |
| CoolingType | Central Air Conditioning |
| ExteriorFinish | Brick |
| FlooringType | Hardwood |
| FoundationType | Unknown |
| HalfBathTotal | 1 |
| HeatingFuel | Natural Gas |
| HeatingType | Forced Air |
| StoriesTotal | 3 |
| SizeInterior | 700 - 1100 Sqft |
| Type | Other |
| UtilityWater | Municipal Water |
Parking
| No Garage |
Land
| Acreage | No |
| Sewer | Sanitary Sewer |
Rooms
| Level | Type | Length | Width | Dimensions |
|---|---|---|---|---|
| Main Level | Living Room | 3.71 m | 4 m | 3.71 m x 4 m |
| Main Level | Kitchen | 3.7 m | 3.13 m | 3.7 m x 3.13 m |
| Main Level | Primary Bedroom | 4.27 m | 2.67 m | 4.27 m x 2.67 m |
| Main Level | Bedroom 2 | 3.28 m | 2.97 m | 3.28 m x 2.97 m |
| Main Level | Den | 3.28 m | 2.34 m | 3.28 m x 2.34 m |
https://www.realtor.ca/real-estate/28974329/main-129-seaton-street-toronto-moss-park-moss-park
Alicia Young
Broker
358 Davenport Road
Toronto, Ontario M5R 1K6

